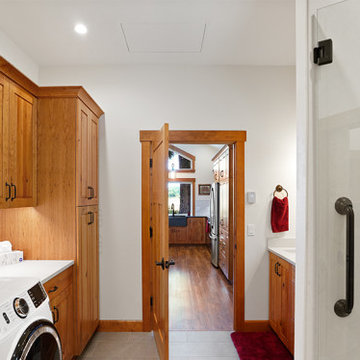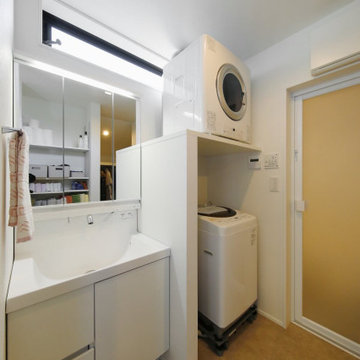Tvättstuga
Sortera efter:
Budget
Sortera efter:Populärt i dag
1 - 11 av 11 foton
Artikel 1 av 3

Butler's Pantry. Mud room. Dog room with concrete tops, galvanized doors. Cypress cabinets. Horse feeding trough for dog washing. Concrete floors. LEED Platinum home. Photos by Matt McCorteney.

Laundry Room
Idéer för stora funkis grått grovkök, med en enkel diskho, bruna skåp, bänkskiva i betong, vita väggar, mellanmörkt trägolv, tvättmaskin och torktumlare byggt in i ett skåp och brunt golv
Idéer för stora funkis grått grovkök, med en enkel diskho, bruna skåp, bänkskiva i betong, vita väggar, mellanmörkt trägolv, tvättmaskin och torktumlare byggt in i ett skåp och brunt golv

Foto på en mellanstor vintage grå linjär tvättstuga enbart för tvätt, med en nedsänkt diskho, skåp i shakerstil, grå skåp, bänkskiva i betong, vitt stänkskydd, vita väggar, klinkergolv i keramik, en tvättmaskin och torktumlare bredvid varandra och grått golv

Jack Lovel Photographer
Idéer för att renovera en mellanstor funkis grå u-formad grått tvättstuga enbart för tvätt, med en enkel diskho, vita skåp, bänkskiva i betong, vitt stänkskydd, stänkskydd i porslinskakel, vita väggar, ljust trägolv, en tvättpelare och brunt golv
Idéer för att renovera en mellanstor funkis grå u-formad grått tvättstuga enbart för tvätt, med en enkel diskho, vita skåp, bänkskiva i betong, vitt stänkskydd, stänkskydd i porslinskakel, vita väggar, ljust trägolv, en tvättpelare och brunt golv

Foto på ett stort funkis grå parallellt grovkök, med en nedsänkt diskho, släta luckor, skåp i ljust trä, bänkskiva i betong, stänkskydd i trä, skiffergolv och en tvättpelare

スッキリとした仕上がりの造作洗面です
Idéer för mellanstora funkis linjära grått grovkök, med öppna hyllor, skåp i mörkt trä, bänkskiva i betong, vitt stänkskydd, en tvättpelare och brunt golv
Idéer för mellanstora funkis linjära grått grovkök, med öppna hyllor, skåp i mörkt trä, bänkskiva i betong, vitt stänkskydd, en tvättpelare och brunt golv

Hidden Utility
Inspiration för mellanstora moderna parallella svart tvättstugor enbart för tvätt, med en nedsänkt diskho, släta luckor, skåp i ljust trä, bänkskiva i betong, betonggolv, tvättmaskin och torktumlare byggt in i ett skåp och grått golv
Inspiration för mellanstora moderna parallella svart tvättstugor enbart för tvätt, med en nedsänkt diskho, släta luckor, skåp i ljust trä, bänkskiva i betong, betonggolv, tvättmaskin och torktumlare byggt in i ett skåp och grått golv

A local Corvallis family contacted G. Christianson Construction looking to build an accessory dwelling unit (commonly known as an ADU) for their parents. The family was seeking a rustic, cabin-like home with one bedroom, a generous closet, a craft room, a living-in-place-friendly bathroom with laundry, and a spacious great room for gathering. This 896-square-foot home is built only a few dozen feet from the main house on this property, making family visits quick and easy. Our designer, Anna Clink, planned the orientation of this home to capture the beautiful farm views to the West and South, with a back door that leads straight from the Kitchen to the main house. A second door exits onto the South-facing covered patio; a private and peaceful space for watching the sunrise or sunset in Corvallis. When standing at the center of the Kitchen island, a quick glance to the West gives a direct view of Mary’s Peak in the distance. The floor plan of this cabin allows for a circular path of travel (no dead-end rooms for a user to turn around in if they are using an assistive walking device). The Kitchen and Great Room lead into a Craft Room, which serves to buffer sound between it and the adjacent Bedroom. Through the Bedroom, one may exit onto the private patio, or continue through the Walk-in-Closet to the Bath & Laundry. The Bath & Laundry, in turn, open back into the Great Room. Wide doorways, clear maneuvering space in the Kitchen and bath, grab bars, and graspable hardware blend into the rustic charm of this new dwelling. Rustic Cherry raised panel cabinetry was used throughout the home, complimented by oiled bronze fixtures and lighting. The clients selected durable and low-maintenance quartz countertops, luxury vinyl plank flooring, porcelain tile, and cultured marble. The entire home is heated and cooled by two ductless mini-split units, and good indoor air quality is achieved with wall-mounted fresh air units.

2階に設けた、洗濯・脱衣室。奥様たっての要望だったガス式のパワフル乾燥機を設置。これを設置する前提で、設備や棚を整えました。
Bild på ett mellanstort funkis vit linjärt vitt grovkök, med en integrerad diskho, vita skåp, vita väggar, betonggolv, en tvättpelare, grått golv och bänkskiva i betong
Bild på ett mellanstort funkis vit linjärt vitt grovkök, med en integrerad diskho, vita skåp, vita väggar, betonggolv, en tvättpelare, grått golv och bänkskiva i betong

Laundry Room
Idéer för att renovera ett stort funkis grå grått grovkök, med en enkel diskho, bruna skåp, bänkskiva i betong, vita väggar, mellanmörkt trägolv, tvättmaskin och torktumlare byggt in i ett skåp och brunt golv
Idéer för att renovera ett stort funkis grå grått grovkök, med en enkel diskho, bruna skåp, bänkskiva i betong, vita väggar, mellanmörkt trägolv, tvättmaskin och torktumlare byggt in i ett skåp och brunt golv

A local Corvallis family contacted G. Christianson Construction looking to build an accessory dwelling unit (commonly known as an ADU) for their parents. The family was seeking a rustic, cabin-like home with one bedroom, a generous closet, a craft room, a living-in-place-friendly bathroom with laundry, and a spacious great room for gathering. This 896-square-foot home is built only a few dozen feet from the main house on this property, making family visits quick and easy. Our designer, Anna Clink, planned the orientation of this home to capture the beautiful farm views to the West and South, with a back door that leads straight from the Kitchen to the main house. A second door exits onto the South-facing covered patio; a private and peaceful space for watching the sunrise or sunset in Corvallis. When standing at the center of the Kitchen island, a quick glance to the West gives a direct view of Mary’s Peak in the distance. The floor plan of this cabin allows for a circular path of travel (no dead-end rooms for a user to turn around in if they are using an assistive walking device). The Kitchen and Great Room lead into a Craft Room, which serves to buffer sound between it and the adjacent Bedroom. Through the Bedroom, one may exit onto the private patio, or continue through the Walk-in-Closet to the Bath & Laundry. The Bath & Laundry, in turn, open back into the Great Room. Wide doorways, clear maneuvering space in the Kitchen and bath, grab bars, and graspable hardware blend into the rustic charm of this new dwelling. Rustic Cherry raised panel cabinetry was used throughout the home, complimented by oiled bronze fixtures and lighting. The clients selected durable and low-maintenance quartz countertops, luxury vinyl plank flooring, porcelain tile, and cultured marble. The entire home is heated and cooled by two ductless mini-split units, and good indoor air quality is achieved with wall-mounted fresh air units.
1