68 foton på tvättstuga, med bänkskiva i terrazo och bänkskiva i glas
Sortera efter:
Budget
Sortera efter:Populärt i dag
1 - 20 av 68 foton
Artikel 1 av 3

Three apartments were combined to create this 7 room home in Manhattan's West Village for a young couple and their three small girls. A kids' wing boasts a colorful playroom, a butterfly-themed bedroom, and a bath. The parents' wing includes a home office for two (which also doubles as a guest room), two walk-in closets, a master bedroom & bath. A family room leads to a gracious living/dining room for formal entertaining. A large eat-in kitchen and laundry room complete the space. Integrated lighting, audio/video and electric shades make this a modern home in a classic pre-war building.
Photography by Peter Kubilus

Here we see the storage of the washer, dryer, and laundry behind the custom-made wooden screens. The laundry storage area features a black matte metal garment hanging rod above Ash cabinetry topped with polished terrazzo that features an array of grey and multi-tonal pinks and carries up to the back of the wall. The wall sconce features a hand-blown glass globe, cut and polished to resemble a precious stone or crystal.

Foto på en vintage vita u-formad tvättstuga enbart för tvätt, med skåp i shakerstil, grå skåp, bänkskiva i glas, vitt stänkskydd, en tvättmaskin och torktumlare bredvid varandra och flerfärgat golv

Laundry Room with front-loading under counter washer dryer and a dog wash station.
Idéer för att renovera ett stort vintage beige parallellt beige grovkök, med en integrerad diskho, luckor med infälld panel, grå skåp, beige stänkskydd, vita väggar, en tvättmaskin och torktumlare bredvid varandra, vitt golv, klinkergolv i porslin och bänkskiva i terrazo
Idéer för att renovera ett stort vintage beige parallellt beige grovkök, med en integrerad diskho, luckor med infälld panel, grå skåp, beige stänkskydd, vita väggar, en tvättmaskin och torktumlare bredvid varandra, vitt golv, klinkergolv i porslin och bänkskiva i terrazo

Simon Wood
Idéer för stora funkis linjära vitt tvättstugor enbart för tvätt, med en enkel diskho, släta luckor, vita skåp, bänkskiva i terrazo, vita väggar, kalkstensgolv, en tvättpelare och beiget golv
Idéer för stora funkis linjära vitt tvättstugor enbart för tvätt, med en enkel diskho, släta luckor, vita skåp, bänkskiva i terrazo, vita väggar, kalkstensgolv, en tvättpelare och beiget golv
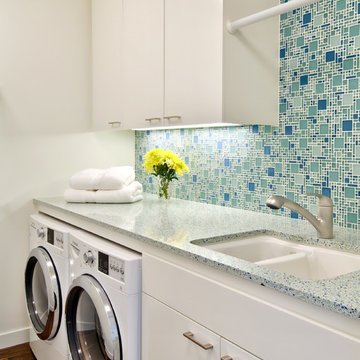
Photography by: Bob Jansons H&H Productions
Idéer för en modern turkosa tvättstuga, med en dubbel diskho, släta luckor, vita skåp, bänkskiva i terrazo, en tvättmaskin och torktumlare bredvid varandra och vita väggar
Idéer för en modern turkosa tvättstuga, med en dubbel diskho, släta luckor, vita skåp, bänkskiva i terrazo, en tvättmaskin och torktumlare bredvid varandra och vita väggar
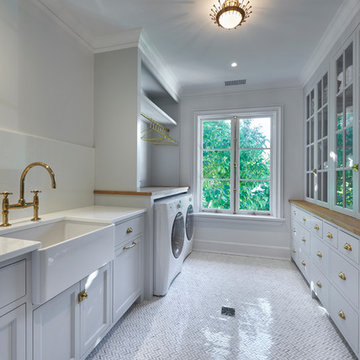
Chevron Marble Tile Floor with Nano Glass Counter Tops
Inspiration för klassiska tvättstugor, med bänkskiva i glas och marmorgolv
Inspiration för klassiska tvättstugor, med bänkskiva i glas och marmorgolv

Production of hand-made MOSAIC ARTISTIC TILES that are of artistic quality with a touch of variation in their colour, shade, tone and size. Each product has an intrinsic characteristic that is peculiar to them. A customization of all products by using hand made pattern with any combination of colours from our classic colour palette.
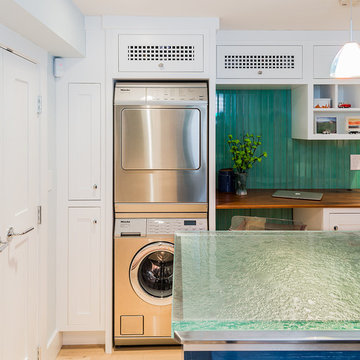
Inspiration för mellanstora klassiska turkost tvättstugor enbart för tvätt, med vita skåp, bänkskiva i glas, gröna väggar, ljust trägolv, en tvättpelare och skåp i shakerstil

This was a tight laundry room with custom cabinets.
Klassisk inredning av en liten parallell tvättstuga enbart för tvätt, med vita skåp, bänkskiva i glas, beige väggar, mörkt trägolv, en tvättpelare och luckor med upphöjd panel
Klassisk inredning av en liten parallell tvättstuga enbart för tvätt, med vita skåp, bänkskiva i glas, beige väggar, mörkt trägolv, en tvättpelare och luckor med upphöjd panel

Coburg Frieze is a purified design that questions what’s really needed.
The interwar property was transformed into a long-term family home that celebrates lifestyle and connection to the owners’ much-loved garden. Prioritising quality over quantity, the crafted extension adds just 25sqm of meticulously considered space to our clients’ home, honouring Dieter Rams’ enduring philosophy of “less, but better”.
We reprogrammed the original floorplan to marry each room with its best functional match – allowing an enhanced flow of the home, while liberating budget for the extension’s shared spaces. Though modestly proportioned, the new communal areas are smoothly functional, rich in materiality, and tailored to our clients’ passions. Shielding the house’s rear from harsh western sun, a covered deck creates a protected threshold space to encourage outdoor play and interaction with the garden.
This charming home is big on the little things; creating considered spaces that have a positive effect on daily life.
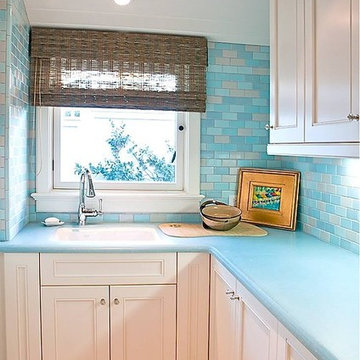
Inspiration för stora klassiska l-formade tvättstugor enbart för tvätt, med en undermonterad diskho, skåp i shakerstil, vita skåp, bänkskiva i glas, vita väggar, klinkergolv i porslin och en tvättmaskin och torktumlare bredvid varandra
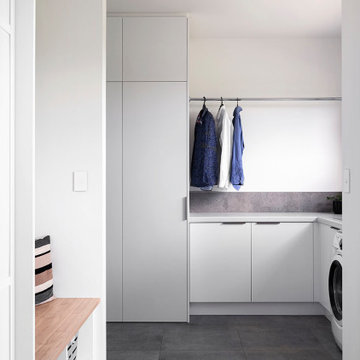
Clean, neutral elements express a tidy and calm place to get the laundry done
Exempel på en mellanstor modern grå l-formad grått tvättstuga enbart för tvätt, med en undermonterad diskho, släta luckor, grå skåp, bänkskiva i terrazo, grått stänkskydd, stänkskydd i keramik, vita väggar, klinkergolv i keramik, en tvättmaskin och torktumlare bredvid varandra och grått golv
Exempel på en mellanstor modern grå l-formad grått tvättstuga enbart för tvätt, med en undermonterad diskho, släta luckor, grå skåp, bänkskiva i terrazo, grått stänkskydd, stänkskydd i keramik, vita väggar, klinkergolv i keramik, en tvättmaskin och torktumlare bredvid varandra och grått golv

Timber look overheads and dark blue small glossy subway tiles vertically stacked. Single bowl laundry sink with a handy fold away hanging rail with black tapware

Offering an alternative storage option, across from the laundry space is a matching cabinet containing space to store shoes and outerwear. These custom screens are made from Ash and natural rattan cane webbing to conceal storage when entering and exiting the home.

Guadalajara, San Clemente Coastal Modern Remodel
This major remodel and addition set out to take full advantage of the incredible view and create a clear connection to both the front and rear yards. The clients really wanted a pool and a home that they could enjoy with their kids and take full advantage of the beautiful climate that Southern California has to offer. The existing front yard was completely given to the street, so privatizing the front yard with new landscaping and a low wall created an opportunity to connect the home to a private front yard. Upon entering the home a large staircase blocked the view through to the ocean so removing that space blocker opened up the view and created a large great room.
Indoor outdoor living was achieved through the usage of large sliding doors which allow that seamless connection to the patio space that overlooks a new pool and view to the ocean. A large garden is rare so a new pool and bocce ball court were integrated to encourage the outdoor active lifestyle that the clients love.
The clients love to travel and wanted display shelving and wall space to display the art they had collected all around the world. A natural material palette gives a warmth and texture to the modern design that creates a feeling that the home is lived in. Though a subtle change from the street, upon entering the front door the home opens up through the layers of space to a new lease on life with this remodel.
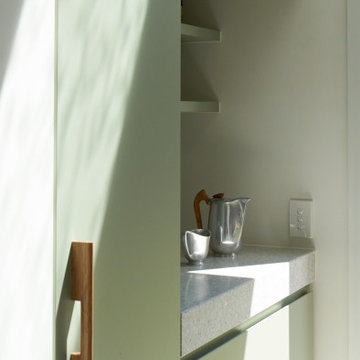
Exempel på ett modernt grå parallellt grått grovkök, med en enkel diskho, gröna skåp, bänkskiva i terrazo, vita väggar, klinkergolv i keramik, en tvättpelare och grått golv
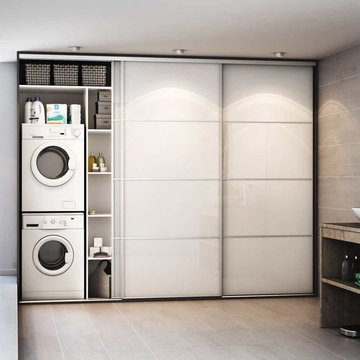
ANTE IN VETRO LACCATO DIVISE IN 4 PORZIONI
Medelhavsstil inredning av en mellanstor linjär tvättstuga enbart för tvätt, med en undermonterad diskho, luckor med glaspanel, vita skåp, bänkskiva i glas, beige väggar, klinkergolv i keramik, en tvättpelare och beiget golv
Medelhavsstil inredning av en mellanstor linjär tvättstuga enbart för tvätt, med en undermonterad diskho, luckor med glaspanel, vita skåp, bänkskiva i glas, beige väggar, klinkergolv i keramik, en tvättpelare och beiget golv
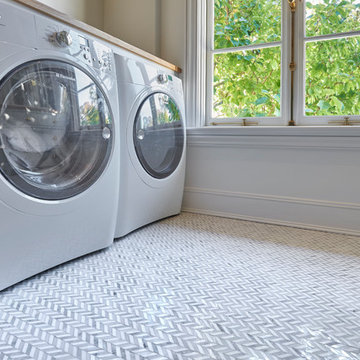
Chevron Marble Tile Floor with Nano Glass Counter Tops
Idéer för att renovera en vintage tvättstuga, med bänkskiva i glas och marmorgolv
Idéer för att renovera en vintage tvättstuga, med bänkskiva i glas och marmorgolv
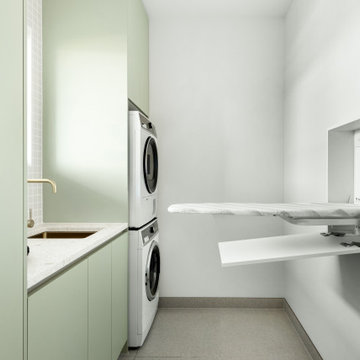
A bathroom and laundry renovation showcasing the perfect balance of colourful and calm, with curves throughout accentuating the softness of the space
Bild på en mellanstor funkis vita linjär vitt tvättstuga, med gröna skåp, bänkskiva i terrazo, grönt stänkskydd, vita väggar och en tvättpelare
Bild på en mellanstor funkis vita linjär vitt tvättstuga, med gröna skåp, bänkskiva i terrazo, grönt stänkskydd, vita väggar och en tvättpelare
68 foton på tvättstuga, med bänkskiva i terrazo och bänkskiva i glas
1