132 foton på tvättstuga, med bänkskiva i kalksten
Sortera efter:
Budget
Sortera efter:Populärt i dag
21 - 40 av 132 foton
Artikel 1 av 2

Jim Somerset Photography
Inredning av en maritim mellanstor beige l-formad beige tvättstuga, med blå skåp, luckor med lamellpanel, beige väggar, en enkel diskho, bänkskiva i kalksten och kalkstensgolv
Inredning av en maritim mellanstor beige l-formad beige tvättstuga, med blå skåp, luckor med lamellpanel, beige väggar, en enkel diskho, bänkskiva i kalksten och kalkstensgolv

Jim Gross Photography
Inspiration för ett mellanstort vintage parallellt grovkök, med en nedsänkt diskho, skåp i shakerstil, vita skåp, bänkskiva i kalksten, klinkergolv i porslin, en tvättmaskin och torktumlare bredvid varandra och beige väggar
Inspiration för ett mellanstort vintage parallellt grovkök, med en nedsänkt diskho, skåp i shakerstil, vita skåp, bänkskiva i kalksten, klinkergolv i porslin, en tvättmaskin och torktumlare bredvid varandra och beige väggar

The best of the present and past merge in this distinctive new design inspired by two classic all-American architectural styles. The roomy main floor includes a spacious living room, well-planned kitchen and dining area, large (15- by 15-foot) library and a handy mud room perfect for family living. Upstairs three family bedrooms await. The lower level features a family room, large home theater, billiards area and an exercise
room.
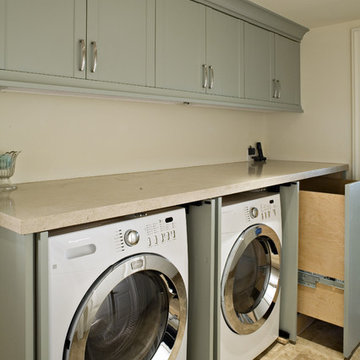
Inredning av en klassisk tvättstuga, med bänkskiva i kalksten, kalkstensgolv och grå skåp

Home to a large family, the brief for this laundry in Brighton was to incorporate as much storage space as possible. Our in-house Interior Designer, Jeyda has created a galley style laundry with ample storage without having to compromise on style.
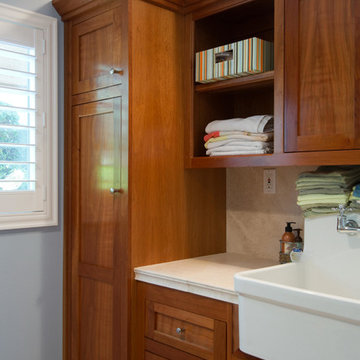
Idéer för att renovera en mellanstor funkis parallell tvättstuga enbart för tvätt, med en rustik diskho, skåp i shakerstil, skåp i mellenmörkt trä, bänkskiva i kalksten, blå väggar och en tvättmaskin och torktumlare bredvid varandra

A contemporary holiday home located on Victoria's Mornington Peninsula featuring rammed earth walls, timber lined ceilings and flagstone floors. This home incorporates strong, natural elements and the joinery throughout features custom, stained oak timber cabinetry and natural limestone benchtops. With a nod to the mid century modern era and a balance of natural, warm elements this home displays a uniquely Australian design style. This home is a cocoon like sanctuary for rejuvenation and relaxation with all the modern conveniences one could wish for thoughtfully integrated.

Who said a Laundry Room had to be dull and boring? This colorful laundry room is loaded with storage both in its custom cabinetry and also in its 3 large closets for winter/spring clothing. The black and white 20x20 floor tile gives a nod to retro and is topped off with apple green walls and an organic free-form backsplash tile! This room serves as a doggy mud-room, eating center and luxury doggy bathing spa area as well. The organic wall tile was designed for visual interest as well as for function. The tall and wide backsplash provides wall protection behind the doggy bathing station. The bath center is equipped with a multifunction hand-held faucet with a metal hose for ease while giving the dogs a bath. The shelf underneath the sink is a pull-out doggy eating station and the food is located in a pull-out trash bin.

Andrew O'Neill, Clarity Northwest (Seattle)
Idéer för en liten rustik l-formad tvättstuga enbart för tvätt, med en undermonterad diskho, luckor med infälld panel, vita skåp, bänkskiva i kalksten, beige väggar, skiffergolv och en tvättpelare
Idéer för en liten rustik l-formad tvättstuga enbart för tvätt, med en undermonterad diskho, luckor med infälld panel, vita skåp, bänkskiva i kalksten, beige väggar, skiffergolv och en tvättpelare

This Laundry room features built-in storage and a dog wash.
Exempel på ett mellanstort medelhavsstil beige beige grovkök, med en undermonterad diskho, blå skåp, bänkskiva i kalksten, vitt stänkskydd, stänkskydd i keramik, vita väggar, kalkstensgolv, en tvättmaskin och torktumlare bredvid varandra och beiget golv
Exempel på ett mellanstort medelhavsstil beige beige grovkök, med en undermonterad diskho, blå skåp, bänkskiva i kalksten, vitt stänkskydd, stänkskydd i keramik, vita väggar, kalkstensgolv, en tvättmaskin och torktumlare bredvid varandra och beiget golv
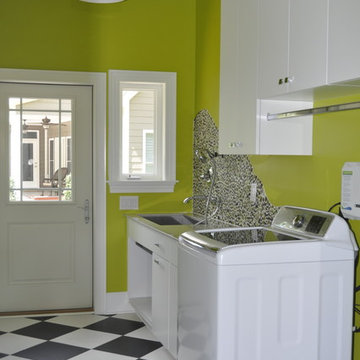
Who said a Laundry Room had to be dull and boring? This colorful laundry room is loaded with storage both in its custom cabinetry and also in its 3 large closets for winter/spring clothing. The black and white 20x20 floor tile gives a nod to retro and is topped off with apple green walls and an organic free-form backsplash tile! This room serves as a doggy mud-room, eating center and luxury doggy bathing spa area as well. The organic wall tile was designed for visual interest as well as for function. The tall and wide backsplash provides wall protection behind the doggy bathing station. The bath center is equipped with a multifunction hand-held faucet with a metal hose for ease while giving the dogs a bath. The shelf underneath the sink is a pull-out doggy eating station and the food is located in a pull-out trash bin.

A beautiful and elegant laundry room features patterned limestone floors imported from France, an apron wash sink with polished nickel bridge faucet, and a Robin's Egg Blue and cream wallpaper. The chandelier creates the finishing whimsical touch.
Interior Architecture & Design: AVID Associates
Contractor: Mark Smith Custom Homes
Photo Credit: Dan Piassick
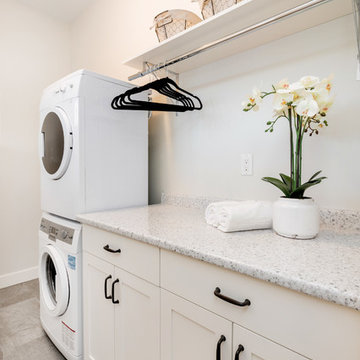
D & M Images
Foto på en liten vintage linjär tvättstuga enbart för tvätt, med skåp i shakerstil, vita skåp, grå väggar, vinylgolv, en tvättpelare, bänkskiva i kalksten och beiget golv
Foto på en liten vintage linjär tvättstuga enbart för tvätt, med skåp i shakerstil, vita skåp, grå väggar, vinylgolv, en tvättpelare, bänkskiva i kalksten och beiget golv

A country house boot room designed to complement a Flemish inspired bespoke kitchen in the same property. The doors and drawers were set back within the frame to add detail, and the sink was carved from basalt.
Primary materials: Hand painted tulipwood, Italian basalt, lost wax cast ironmongery.
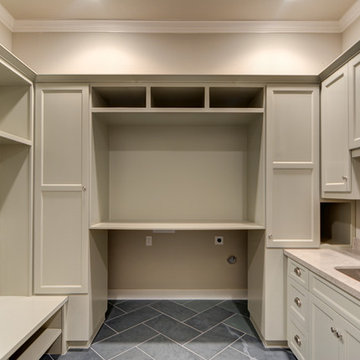
Large laundry room with built in cubbies, slate floor layed in a herringbone pattern to add style. Limestone countertops go perfectly with the Revere Pewter cabinets.
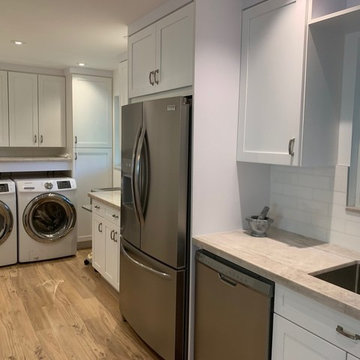
Foto på en mellanstor vintage beige l-formad tvättstuga, med en undermonterad diskho, skåp i shakerstil, vita skåp, bänkskiva i kalksten, vitt stänkskydd, stänkskydd i tunnelbanekakel och ljust trägolv
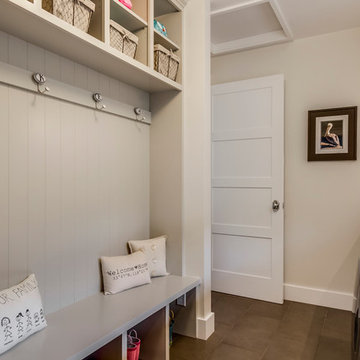
Idéer för mellanstora vintage parallella grovkök, med skåp i shakerstil, gröna skåp, bänkskiva i kalksten, en tvättmaskin och torktumlare bredvid varandra, beige väggar och klinkergolv i keramik
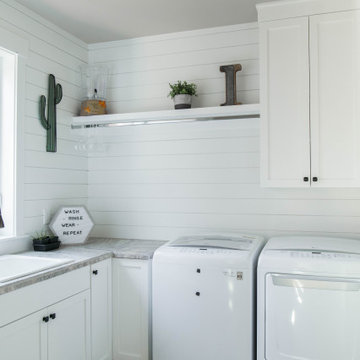
Inspiration för mellanstora amerikanska l-formade grått tvättstugor enbart för tvätt, med en nedsänkt diskho, luckor med infälld panel, vita skåp, bänkskiva i kalksten, vita väggar, målat trägolv, en tvättmaskin och torktumlare bredvid varandra och grått golv
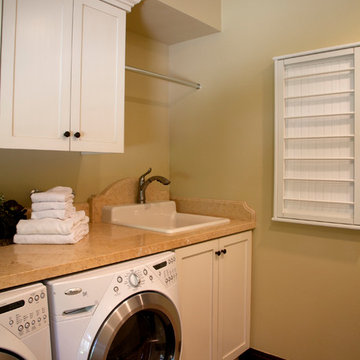
Jim Gross Photography
Bild på ett mellanstort vintage parallellt grovkök, med en nedsänkt diskho, skåp i shakerstil, vita skåp, bänkskiva i kalksten, klinkergolv i porslin, en tvättmaskin och torktumlare bredvid varandra och beige väggar
Bild på ett mellanstort vintage parallellt grovkök, med en nedsänkt diskho, skåp i shakerstil, vita skåp, bänkskiva i kalksten, klinkergolv i porslin, en tvättmaskin och torktumlare bredvid varandra och beige väggar
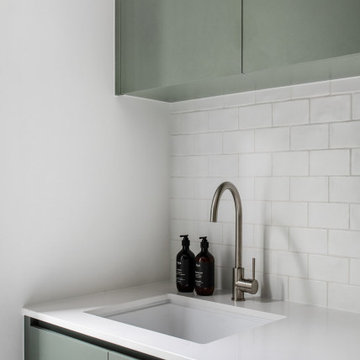
Home to a large family, the brief for this laundry in Brighton was to incorporate as much storage space as possible. Our in-house Interior Designer, Jeyda has created a galley style laundry with ample storage without having to compromise on style.
132 foton på tvättstuga, med bänkskiva i kalksten
2