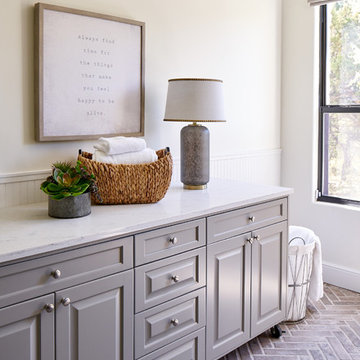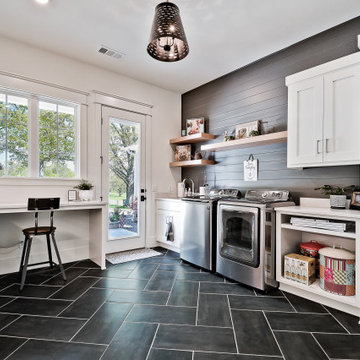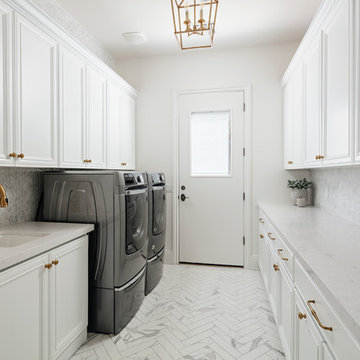450 foton på tvättstuga, med luckor med upphöjd panel och bänkskiva i kvarts
Sortera efter:
Budget
Sortera efter:Populärt i dag
1 - 20 av 450 foton
Artikel 1 av 3

this dog wash is a great place to clean up your pets and give them the spa treatment they deserve. There is even an area to relax for your pet under the counter in the padded cabinet.

We painted these cabinets in a satin lacquer tinted to Benjamin Moore's "River Reflections". What a difference! Photo by Matthew Niemann
Idéer för en mycket stor klassisk vita linjär tvättstuga enbart för tvätt, med en undermonterad diskho, luckor med upphöjd panel, bänkskiva i kvarts, en tvättmaskin och torktumlare bredvid varandra och beige skåp
Idéer för en mycket stor klassisk vita linjär tvättstuga enbart för tvätt, med en undermonterad diskho, luckor med upphöjd panel, bänkskiva i kvarts, en tvättmaskin och torktumlare bredvid varandra och beige skåp

Inspiration för en liten 50 tals vita parallell vitt liten tvättstuga, med en undermonterad diskho, luckor med upphöjd panel, grå skåp, bänkskiva i kvarts, vitt stänkskydd, grå väggar, klinkergolv i keramik, en tvättmaskin och torktumlare bredvid varandra och beiget golv

Mudroom converted to laundry room in this cottage home.
Idéer för att renovera ett litet vintage vit linjärt vitt grovkök, med en undermonterad diskho, luckor med upphöjd panel, grå skåp, bänkskiva i kvarts, grå väggar, klinkergolv i porslin, en tvättpelare och grått golv
Idéer för att renovera ett litet vintage vit linjärt vitt grovkök, med en undermonterad diskho, luckor med upphöjd panel, grå skåp, bänkskiva i kvarts, grå väggar, klinkergolv i porslin, en tvättpelare och grått golv

Unlimited Style Photography
Klassisk inredning av en liten linjär liten tvättstuga, med luckor med upphöjd panel, vita skåp, bänkskiva i kvarts, vita väggar, klinkergolv i porslin och en tvättmaskin och torktumlare bredvid varandra
Klassisk inredning av en liten linjär liten tvättstuga, med luckor med upphöjd panel, vita skåp, bänkskiva i kvarts, vita väggar, klinkergolv i porslin och en tvättmaskin och torktumlare bredvid varandra

On April 22, 2013, MainStreet Design Build began a 6-month construction project that ended November 1, 2013 with a beautiful 655 square foot addition off the rear of this client's home. The addition included this gorgeous custom kitchen, a large mudroom with a locker for everyone in the house, a brand new laundry room and 3rd car garage. As part of the renovation, a 2nd floor closet was also converted into a full bathroom, attached to a child’s bedroom; the formal living room and dining room were opened up to one another with custom columns that coordinated with existing columns in the family room and kitchen; and the front entry stairwell received a complete re-design.
KateBenjamin Photography

Two adjoining challenging small spaces with three functions transformed into one great space: Laundry Room, Full Bathroom & Utility Room.
Klassisk inredning av ett litet vit parallellt vitt grovkök, med en undermonterad diskho, luckor med upphöjd panel, beige skåp, bänkskiva i kvarts, beige väggar, vinylgolv, en tvättpelare och grått golv
Klassisk inredning av ett litet vit parallellt vitt grovkök, med en undermonterad diskho, luckor med upphöjd panel, beige skåp, bänkskiva i kvarts, beige väggar, vinylgolv, en tvättpelare och grått golv

Foto på ett mellanstort vintage parallellt grovkök, med en nedsänkt diskho, luckor med upphöjd panel, vita skåp, bänkskiva i kvarts, grå väggar, klinkergolv i porslin, en tvättmaskin och torktumlare bredvid varandra och vitt golv

This well-appointed laundry room features an undermount sink and full-sized washer and dryer as well as loads of storage.
Foto på en stor amerikansk grå tvättstuga enbart för tvätt, med en undermonterad diskho, luckor med upphöjd panel, vita skåp, bänkskiva i kvarts, flerfärgad stänkskydd, stänkskydd i stenkakel, grå väggar, klinkergolv i porslin, en tvättmaskin och torktumlare bredvid varandra och brunt golv
Foto på en stor amerikansk grå tvättstuga enbart för tvätt, med en undermonterad diskho, luckor med upphöjd panel, vita skåp, bänkskiva i kvarts, flerfärgad stänkskydd, stänkskydd i stenkakel, grå väggar, klinkergolv i porslin, en tvättmaskin och torktumlare bredvid varandra och brunt golv

Laundry room with custom made pull-out storage for easy access.
Inspiration för små moderna linjära grått tvättstugor enbart för tvätt, med luckor med upphöjd panel, vita skåp, bänkskiva i kvarts, vita väggar, klinkergolv i porslin, en tvättpelare och grått golv
Inspiration för små moderna linjära grått tvättstugor enbart för tvätt, med luckor med upphöjd panel, vita skåp, bänkskiva i kvarts, vita väggar, klinkergolv i porslin, en tvättpelare och grått golv

Please visit my website directly by copying and pasting this link directly into your browser: http://www.berensinteriors.com/ to learn more about this project and how we may work together!
This bright and cheerful laundry room will make doing laundry enjoyable. The frog wallpaper gives a funky cool vibe! Robert Naik Photography.

Free ebook, Creating the Ideal Kitchen. DOWNLOAD NOW
The Klimala’s and their three kids are no strangers to moving, this being their fifth house in the same town over the 20-year period they have lived there. “It must be the 7-year itch, because every seven years, we seem to find ourselves antsy for a new project or a new environment. I think part of it is being a designer, I see my own taste evolve and I want my environment to reflect that. Having easy access to wonderful tradesmen and a knowledge of the process makes it that much easier”.
This time, Klimala’s fell in love with a somewhat unlikely candidate. The 1950’s ranch turned cape cod was a bit of a mutt, but it’s location 5 minutes from their design studio and backing up to the high school where their kids can roll out of bed and walk to school, coupled with the charm of its location on a private road and lush landscaping made it an appealing choice for them.
“The bones of the house were really charming. It was typical 1,500 square foot ranch that at some point someone added a second floor to. Its sloped roofline and dormered bedrooms gave it some charm.” With the help of architect Maureen McHugh, Klimala’s gutted and reworked the layout to make the house work for them. An open concept kitchen and dining room allows for more frequent casual family dinners and dinner parties that linger. A dingy 3-season room off the back of the original house was insulated, given a vaulted ceiling with skylights and now opens up to the kitchen. This room now houses an 8’ raw edge white oak dining table and functions as an informal dining room. “One of the challenges with these mid-century homes is the 8’ ceilings. I had to have at least one room that had a higher ceiling so that’s how we did it” states Klimala.
The kitchen features a 10’ island which houses a 5’0” Galley Sink. The Galley features two faucets, and double tiered rail system to which accessories such as cutting boards and stainless steel bowls can be added for ease of cooking. Across from the large sink is an induction cooktop. “My two teen daughters and I enjoy cooking, and the Galley and induction cooktop make it so easy.” A wall of tall cabinets features a full size refrigerator, freezer, double oven and built in coffeemaker. The area on the opposite end of the kitchen features a pantry with mirrored glass doors and a beverage center below.
The rest of the first floor features an entry way, a living room with views to the front yard’s lush landscaping, a family room where the family hangs out to watch TV, a back entry from the garage with a laundry room and mudroom area, one of the home’s four bedrooms and a full bath. There is a double sided fireplace between the family room and living room. The home features pops of color from the living room’s peach grass cloth to purple painted wall in the family room. “I’m definitely a traditionalist at heart but because of the home’s Midcentury roots, I wanted to incorporate some of those elements into the furniture, lighting and accessories which also ended up being really fun. We are not formal people so I wanted a house that my kids would enjoy, have their friends over and feel comfortable.”
The second floor houses the master bedroom suite, two of the kids’ bedrooms and a back room nicknamed “the library” because it has turned into a quiet get away area where the girls can study or take a break from the rest of the family. The area was originally unfinished attic, and because the home was short on closet space, this Jack and Jill area off the girls’ bedrooms houses two large walk-in closets and a small sitting area with a makeup vanity. “The girls really wanted to keep the exposed brick of the fireplace that runs up the through the space, so that’s what we did, and I think they feel like they are in their own little loft space in the city when they are up there” says Klimala.
Designed by: Susan Klimala, CKD, CBD
Photography by: Carlos Vergara
For more information on kitchen and bath design ideas go to: www.kitchenstudio-ge.com

Idéer för att renovera ett mellanstort vintage grå l-format grått grovkök, med luckor med upphöjd panel, beige skåp, beige väggar, en tvättmaskin och torktumlare bredvid varandra, bänkskiva i kvarts, mörkt trägolv och brunt golv

The mudroom combines a laundry with a dog wash and dog crate. The dog wash is one of a kin, with a pair of hinged glass doors.
Idéer för funkis parallella vitt grovkök, med luckor med upphöjd panel, vita skåp, bänkskiva i kvarts, klinkergolv i porslin, en tvättpelare och grått golv
Idéer för funkis parallella vitt grovkök, med luckor med upphöjd panel, vita skåp, bänkskiva i kvarts, klinkergolv i porslin, en tvättpelare och grått golv

Cabinet painted in Benjamin Moore's BM 1552 "River Reflections". Photo by Matthew Niemann
Inspiration för mycket stora klassiska vitt tvättstugor enbart för tvätt, med luckor med upphöjd panel, grå skåp, bänkskiva i kvarts och en tvättmaskin och torktumlare bredvid varandra
Inspiration för mycket stora klassiska vitt tvättstugor enbart för tvätt, med luckor med upphöjd panel, grå skåp, bänkskiva i kvarts och en tvättmaskin och torktumlare bredvid varandra

This new construction home was a long-awaited dream home with lots of ideas and details curated over many years. It’s a contemporary lake house in the Midwest with a California vibe. The palette is clean and simple, and uses varying shades of gray. The dramatic architectural elements punctuate each space with dramatic details.
Photos done by Ryan Hainey Photography, LLC.

Foto på ett stort lantligt vit u-format grovkök, med en allbänk, luckor med upphöjd panel, vita skåp, bänkskiva i kvarts och en tvättmaskin och torktumlare bredvid varandra

Reforma integral Sube Interiorismo www.subeinteriorismo.com
Biderbost Photo
Inspiration för mellanstora klassiska l-formade vitt små tvättstugor med garderob, med en undermonterad diskho, luckor med upphöjd panel, grå skåp, bänkskiva i kvarts, vitt stänkskydd, flerfärgade väggar, laminatgolv och brunt golv
Inspiration för mellanstora klassiska l-formade vitt små tvättstugor med garderob, med en undermonterad diskho, luckor med upphöjd panel, grå skåp, bänkskiva i kvarts, vitt stänkskydd, flerfärgade väggar, laminatgolv och brunt golv

Idéer för mellanstora medelhavsstil linjära grått tvättstugor enbart för tvätt, med luckor med upphöjd panel, grå skåp, bänkskiva i kvarts, vita väggar, travertin golv, en tvättmaskin och torktumlare bredvid varandra och beiget golv

Inredning av en klassisk stor vita parallell vitt tvättstuga enbart för tvätt, med en undermonterad diskho, luckor med upphöjd panel, vita skåp, bänkskiva i kvarts, vita väggar, marmorgolv, en tvättmaskin och torktumlare bredvid varandra och vitt golv
450 foton på tvättstuga, med luckor med upphöjd panel och bänkskiva i kvarts
1