33 foton på tvättstuga, med skåp i mellenmörkt trä och beige stänkskydd
Sortera efter:
Budget
Sortera efter:Populärt i dag
1 - 20 av 33 foton
Artikel 1 av 3

In this renovation, the once-framed closed-in double-door closet in the laundry room was converted to a locker storage system with room for roll-out laundry basket drawer and a broom closet. The laundry soap is contained in the large drawer beside the washing machine. Behind the mirror, an oversized custom medicine cabinet houses small everyday items such as shoe polish, small tools, masks...etc. The off-white cabinetry and slate were existing. To blend in the off-white cabinetry, walnut accents were added with black hardware.

This laundry was designed several months after the kitchen renovation - a cohesive look was needed to flow to make it look like it was done at the same time. Similar materials were chosen but with individual flare and interest. This space is multi functional not only providing a space as a laundry but as a separate pantry room for the kitchen - it also includes an integrated pull out drawer fridge.
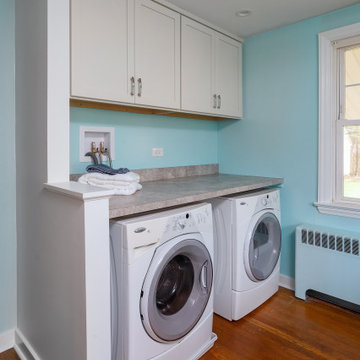
Inspiration för ett litet vintage beige linjärt beige grovkök, med skåp i shakerstil, skåp i mellenmörkt trä, laminatbänkskiva, beige stänkskydd, blå väggar, mellanmörkt trägolv, en tvättmaskin och torktumlare bredvid varandra och brunt golv

A contemporary holiday home located on Victoria's Mornington Peninsula featuring rammed earth walls, timber lined ceilings and flagstone floors. This home incorporates strong, natural elements and the joinery throughout features custom, stained oak timber cabinetry and natural limestone benchtops. With a nod to the mid century modern era and a balance of natural, warm elements this home displays a uniquely Australian design style. This home is a cocoon like sanctuary for rejuvenation and relaxation with all the modern conveniences one could wish for thoughtfully integrated.

Customized cabinetry is used in this drop zone area in the laundry/mudroom to accommodate a kimchi refrigerator. Design and construction by Meadowlark Design + Build in Ann Arbor, Michigan. Professional photography by Sean Carter.

Mike and Stacy moved to the country to be around the rolling landscape and feed the birds outside their Hampshire country home. After living in the home for over ten years, they knew exactly what they wanted to renovate their 1980’s two story once their children moved out. It all started with the desire to open up the floor plan, eliminating constricting walls around the dining room and the eating area that they didn’t plan to use once they had access to what used to be a formal dining room.
They wanted to enhance the already warm country feel their home already had, with some warm hickory cabinets and casual granite counter tops. When removing the pantry and closet between the kitchen and the laundry room, the new design now just flows from the kitchen directly into the smartly appointed laundry area and adjacent powder room.
The new eat in kitchen bar is frequented by guests and grand-children, and the original dining table area can be accessed on a daily basis in the new open space. One instant sensation experienced by anyone entering the front door is the bright light that now transpires from the front of the house clear through the back; making the entire first floor feel free flowing and inviting.
Photo Credits- Joe Nowak

Foto på ett litet vintage beige linjärt grovkök, med en enkel diskho, luckor med infälld panel, skåp i mellenmörkt trä, bänkskiva i kvarts, beige stänkskydd, en tvättpelare och brunt golv

Terrific laundry room with new double hung window with grilles we installed. This great new white window lets in lots of light and offers excellent energy efficiency in this large laundry and utility room. Find out more about getting new windows installed in your home from Renewal by Andersen of Georgia, serving the entire state.

Overlook of the laundry room appliance and shelving. (part from full home remodeling project)
The laundry space was squeezed-up and tight! Therefore, our experts expand the room to accommodate cabinets and more shelves for storing fabric detergent and accommodate other features that make the space more usable. We renovated and re-designed the laundry room to make it fantastic and more functional while also increasing convenience.
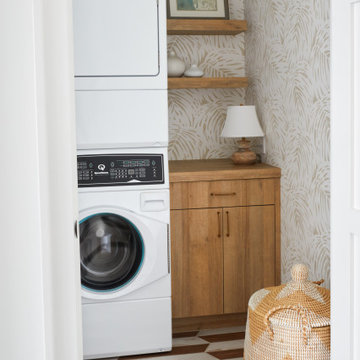
Bild på en liten funkis bruna linjär brunt liten tvättstuga, med släta luckor, skåp i mellenmörkt trä, träbänkskiva, beige stänkskydd, beige väggar, klinkergolv i porslin, en tvättpelare och beiget golv

Inredning av en rustik mycket stor l-formad tvättstuga, med en undermonterad diskho, luckor med upphöjd panel, skåp i mellenmörkt trä, bänkskiva i kvarts, beige stänkskydd, stänkskydd i stenkakel, skiffergolv, grönt golv, beige väggar och en tvättmaskin och torktumlare bredvid varandra
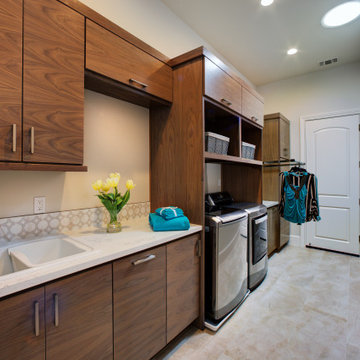
Inspiration för en mellanstor vintage vita linjär vitt tvättstuga enbart för tvätt, med en undermonterad diskho, släta luckor, skåp i mellenmörkt trä, bänkskiva i kvarts, beige stänkskydd, stänkskydd i porslinskakel, beige väggar, klinkergolv i porslin, en tvättmaskin och torktumlare bredvid varandra och beiget golv

Shot Time Productions
Idéer för en liten klassisk u-formad tvättstuga, med en undermonterad diskho, luckor med upphöjd panel, skåp i mellenmörkt trä, granitbänkskiva, beige stänkskydd, stänkskydd i tunnelbanekakel, svarta väggar och laminatgolv
Idéer för en liten klassisk u-formad tvättstuga, med en undermonterad diskho, luckor med upphöjd panel, skåp i mellenmörkt trä, granitbänkskiva, beige stänkskydd, stänkskydd i tunnelbanekakel, svarta väggar och laminatgolv
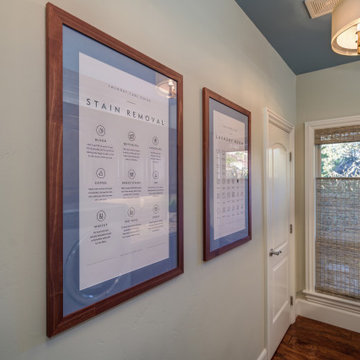
Laundry room with brass accents, subway tile, granite countertops, dual chandeliers, custom art, blue accent.
Idéer för att renovera en mellanstor vintage beige beige tvättstuga, med en enkel diskho, luckor med upphöjd panel, skåp i mellenmörkt trä, granitbänkskiva, beige stänkskydd, stänkskydd i keramik, beige väggar, mörkt trägolv, en tvättmaskin och torktumlare bredvid varandra och brunt golv
Idéer för att renovera en mellanstor vintage beige beige tvättstuga, med en enkel diskho, luckor med upphöjd panel, skåp i mellenmörkt trä, granitbänkskiva, beige stänkskydd, stänkskydd i keramik, beige väggar, mörkt trägolv, en tvättmaskin och torktumlare bredvid varandra och brunt golv
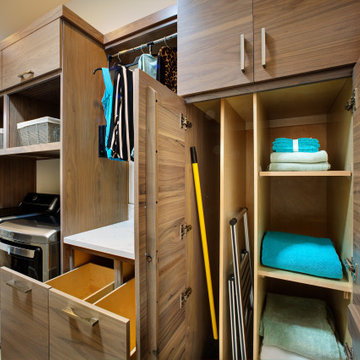
Idéer för en mellanstor klassisk vita linjär tvättstuga enbart för tvätt, med en undermonterad diskho, släta luckor, skåp i mellenmörkt trä, bänkskiva i kvarts, beige stänkskydd, stänkskydd i porslinskakel, beige väggar, klinkergolv i porslin, en tvättmaskin och torktumlare bredvid varandra och beiget golv
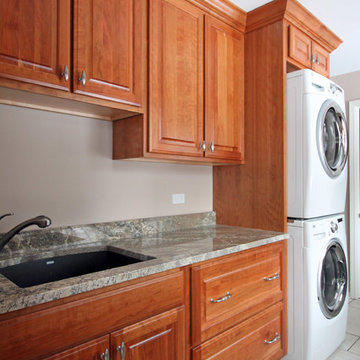
photos by Jennifer Oliver
Klassisk inredning av en stor tvättstuga, med en undermonterad diskho, luckor med upphöjd panel, skåp i mellenmörkt trä, granitbänkskiva, beige stänkskydd, stänkskydd i stenkakel och klinkergolv i porslin
Klassisk inredning av en stor tvättstuga, med en undermonterad diskho, luckor med upphöjd panel, skåp i mellenmörkt trä, granitbänkskiva, beige stänkskydd, stänkskydd i stenkakel och klinkergolv i porslin
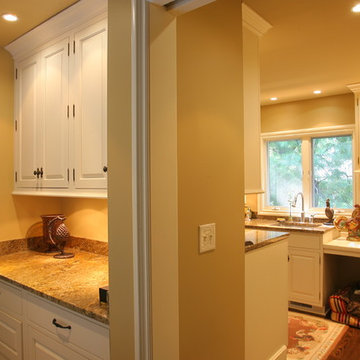
Shawn McCune
Inspiration för stora klassiska l-formade tvättstugor, med luckor med upphöjd panel, skåp i mellenmörkt trä, beige stänkskydd, mörkt trägolv, en undermonterad diskho, granitbänkskiva, beige väggar och brunt golv
Inspiration för stora klassiska l-formade tvättstugor, med luckor med upphöjd panel, skåp i mellenmörkt trä, beige stänkskydd, mörkt trägolv, en undermonterad diskho, granitbänkskiva, beige väggar och brunt golv
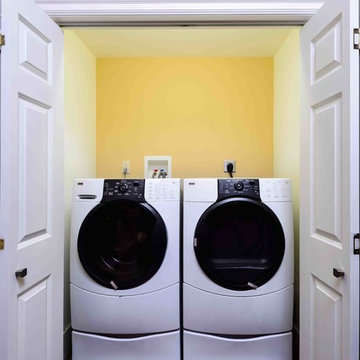
AFTER MBC
Idéer för att renovera en mycket stor funkis l-formad tvättstuga, med en dubbel diskho, luckor med upphöjd panel, skåp i mellenmörkt trä, laminatbänkskiva, beige stänkskydd, stänkskydd i keramik, klinkergolv i keramik och brunt golv
Idéer för att renovera en mycket stor funkis l-formad tvättstuga, med en dubbel diskho, luckor med upphöjd panel, skåp i mellenmörkt trä, laminatbänkskiva, beige stänkskydd, stänkskydd i keramik, klinkergolv i keramik och brunt golv
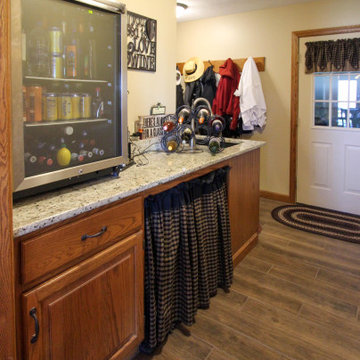
In this kitchen remodel , we relocated existing cabinetry from a wall that was removed and added additional black cabinetry to compliment the new location of the buffet cabinetry and accent the updated layout for the homeowners kitchen and dining room. Medallion Gold Rushmore Raised Panel Oak painted in Carriage Black. New glass was installed in the upper cabinets with new black trim for the existing decorative doors. On the countertop, Mombello granite was installed in the kitchen, on the buffet and in the laundry room. A Blanco diamond equal bowl with low divide was installed in the kitchen and a Blanco Liven sink in the laundry room, both in the color Anthracite. Moen Arbor faucet in Spot Resist Stainless and a Brushed Nickel Petal value was installed in the kitchen. The backsplash is 1x2 Chiseled Durango stone for the buffet area and 3”x6” honed and tumbled Durango stone for the kitchen backsplash. On the floor, 6”x36” Dark Brown porcelain tile was installed. A new staircase, railing and doors were installed leading from the kitchen to the basement area.
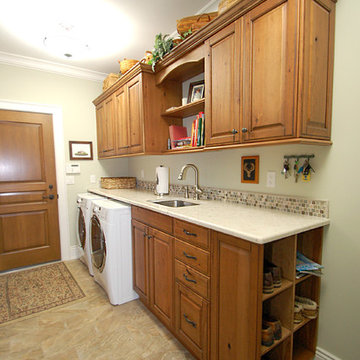
This laundry room/Mudroom is featuring Andover raised Wood-Mode Custom Cabinetry in Knotty cherry with a natural black glaze.
Inspiration för en mellanstor vintage linjär tvättstuga enbart för tvätt, med en undermonterad diskho, luckor med upphöjd panel, skåp i mellenmörkt trä, granitbänkskiva, beige stänkskydd, stänkskydd i mosaik, klinkergolv i porslin, gröna väggar och en tvättmaskin och torktumlare bredvid varandra
Inspiration för en mellanstor vintage linjär tvättstuga enbart för tvätt, med en undermonterad diskho, luckor med upphöjd panel, skåp i mellenmörkt trä, granitbänkskiva, beige stänkskydd, stänkskydd i mosaik, klinkergolv i porslin, gröna väggar och en tvättmaskin och torktumlare bredvid varandra
33 foton på tvättstuga, med skåp i mellenmörkt trä och beige stänkskydd
1