15 181 foton på tvättstuga, med en undermonterad diskho och en rustik diskho
Sortera efter:
Budget
Sortera efter:Populärt i dag
81 - 100 av 15 181 foton
Artikel 1 av 3

Two adjoining challenging small spaces with three functions transformed into one great space: Laundry Room, Full Bathroom & Utility Room.
Klassisk inredning av ett litet vit parallellt vitt grovkök, med en undermonterad diskho, luckor med upphöjd panel, beige skåp, bänkskiva i kvarts, beige väggar, vinylgolv, en tvättpelare och grått golv
Klassisk inredning av ett litet vit parallellt vitt grovkök, med en undermonterad diskho, luckor med upphöjd panel, beige skåp, bänkskiva i kvarts, beige väggar, vinylgolv, en tvättpelare och grått golv
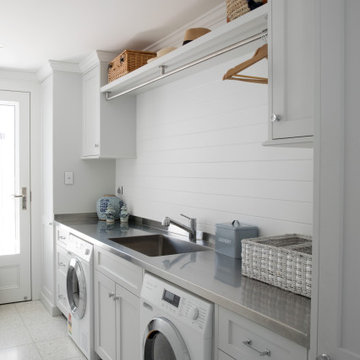
Idéer för att renovera en vintage grå linjär grått tvättstuga, med en undermonterad diskho, skåp i shakerstil, vita skåp, vita väggar och grått golv

Our Indianapolis studio designed this new construction home for empty nesters. We completed the interior and exterior design for the 4,500 sq ft home. It flaunts an abundance of natural light and elegant finishes.
---
Project completed by Wendy Langston's Everything Home interior design firm, which serves Carmel, Zionsville, Fishers, Westfield, Noblesville, and Indianapolis.
For more about Everything Home, click here: https://everythinghomedesigns.com/
To learn more about this project, click here: https://everythinghomedesigns.com/portfolio/sun-drenched-elegance/
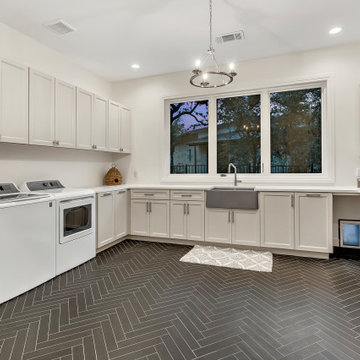
Inspiration för ett mycket stort medelhavsstil vit u-format vitt grovkök, med en rustik diskho, luckor med infälld panel, grå skåp, vita väggar och svart golv

Summary of Scope: gut renovation/reconfiguration of kitchen, coffee bar, mudroom, powder room, 2 kids baths, guest bath, master bath and dressing room, kids study and playroom, study/office, laundry room, restoration of windows, adding wallpapers and window treatments
Background/description: The house was built in 1908, my clients are only the 3rd owners of the house. The prior owner lived there from 1940s until she died at age of 98! The old home had loads of character and charm but was in pretty bad condition and desperately needed updates. The clients purchased the home a few years ago and did some work before they moved in (roof, HVAC, electrical) but decided to live in the house for a 6 months or so before embarking on the next renovation phase. I had worked with the clients previously on the wife's office space and a few projects in a previous home including the nursery design for their first child so they reached out when they were ready to start thinking about the interior renovations. The goal was to respect and enhance the historic architecture of the home but make the spaces more functional for this couple with two small kids. Clients were open to color and some more bold/unexpected design choices. The design style is updated traditional with some eclectic elements. An early design decision was to incorporate a dark colored french range which would be the focal point of the kitchen and to do dark high gloss lacquered cabinets in the adjacent coffee bar, and we ultimately went with dark green.

Inspiration för små lantliga parallella vitt tvättstugor enbart för tvätt, med bänkskiva i kvarts, klinkergolv i porslin, en tvättmaskin och torktumlare bredvid varandra, svart golv, en undermonterad diskho, släta luckor, svarta skåp och vita väggar
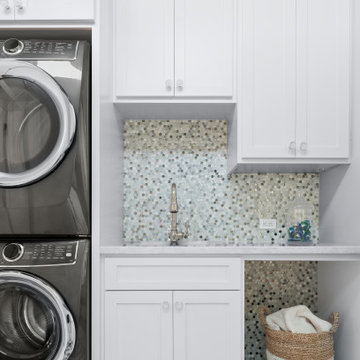
Idéer för att renovera en mellanstor vintage grå linjär grått tvättstuga enbart för tvätt, med en undermonterad diskho, skåp i shakerstil, vita skåp, marmorbänkskiva, grå väggar, klinkergolv i keramik, en tvättpelare och flerfärgat golv

Bild på en stor vintage beige parallell beige tvättstuga enbart för tvätt, med en rustik diskho, vita skåp, vita väggar, släta luckor, en tvättmaskin och torktumlare bredvid varandra och grått golv
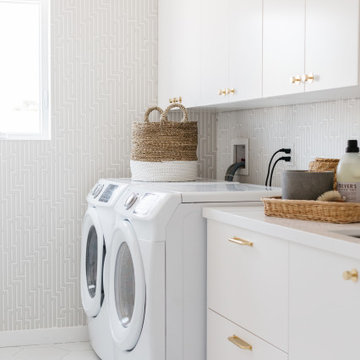
Lantlig inredning av en mellanstor vita linjär vitt tvättstuga enbart för tvätt, med en undermonterad diskho, släta luckor, vita skåp, grå väggar, klinkergolv i porslin, en tvättmaskin och torktumlare bredvid varandra och vitt golv

Klassisk inredning av en mellanstor vita linjär vitt tvättstuga enbart för tvätt, med en rustik diskho, luckor med infälld panel, vita skåp, bänkskiva i kvarts, gröna väggar, vinylgolv, en tvättmaskin och torktumlare bredvid varandra och flerfärgat golv
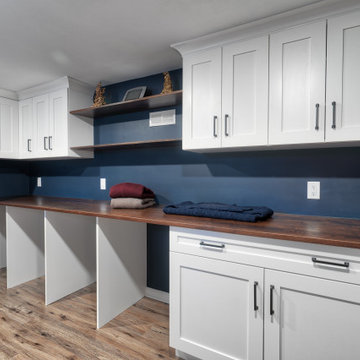
Inspiration för lantliga parallella tvättstugor enbart för tvätt, med en undermonterad diskho, skåp i shakerstil, vita skåp, blå väggar, ljust trägolv och en tvättmaskin och torktumlare bredvid varandra
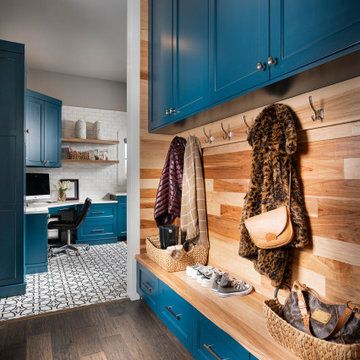
Bild på ett stort vintage vit vitt grovkök, med en undermonterad diskho, blå skåp, vita väggar, mörkt trägolv, en tvättmaskin och torktumlare bredvid varandra, brunt golv, bänkskiva i kvarts och luckor med infälld panel

Inspiration för ett lantligt vit vitt grovkök, med en undermonterad diskho, släta luckor, vita väggar, klinkergolv i porslin, en tvättmaskin och torktumlare bredvid varandra och grått golv

Idéer för en mellanstor maritim vita l-formad tvättstuga enbart för tvätt, med en undermonterad diskho, blå skåp, bänkskiva i koppar, klinkergolv i keramik, flerfärgat golv, skåp i shakerstil, grå väggar och en tvättmaskin och torktumlare bredvid varandra

The original ranch style home was built in 1962 by the homeowner’s father. She grew up in this home; now her and her husband are only the second owners of the home. The existing foundation and a few exterior walls were retained with approximately 800 square feet added to the footprint along with a single garage to the existing two-car garage. The footprint of the home is almost the same with every room expanded. All the rooms are in their original locations; the kitchen window is in the same spot just bigger as well. The homeowners wanted a more open, updated craftsman feel to this ranch style childhood home. The once 8-foot ceilings were made into 9-foot ceilings with a vaulted common area. The kitchen was opened up and there is now a gorgeous 5 foot by 9 and a half foot Cambria Brittanicca slab quartz island.

The walk-through laundry entrance from the garage to the kitchen is both stylish and functional. We created several drop zones for life's accessories and a beautiful space for our clients to complete their laundry.

Bild på en stor rustik vita l-formad vitt tvättstuga enbart för tvätt, med en undermonterad diskho, öppna hyllor, blå skåp, vita väggar, en tvättpelare och grått golv

Lantlig inredning av en vita linjär vitt tvättstuga enbart för tvätt, med en undermonterad diskho, släta luckor, grå skåp, bänkskiva i kvarts, vita väggar, vinylgolv, en tvättmaskin och torktumlare bredvid varandra och flerfärgat golv

This light filled laundry room is as functional as it is beautiful. It features a vented clothes drying cabinet, complete with a hanging rod for air drying clothes and pullout mesh racks for drying t-shirts or delicates. The handy dog shower makes it easier to keep Fido clean and the full height wall tile makes cleaning a breeze. Open shelves above the dog shower provide a handy spot for rolled up towels, dog shampoo and dog treats. A laundry soaking sink, a custom pullout cabinet for hanging mops, brooms and other cleaning supplies, and ample cabinet storage make this a dream laundry room. Design accents include a fun octagon wall tile and a whimsical gold basket light fixture.

Transitional laundry room with a mudroom included in it. The stackable washer and dryer allowed for there to be a large closet for cleaning supplies with an outlet in it for the electric broom. The clean white counters allow the tile and cabinet color to stand out and be the showpiece in the room!
15 181 foton på tvättstuga, med en undermonterad diskho och en rustik diskho
5