87 foton på tvättstuga, med luckor med infälld panel och flerfärgad stänkskydd
Sortera efter:
Budget
Sortera efter:Populärt i dag
1 - 20 av 87 foton
Artikel 1 av 3

We love it when a home becomes a family compound with wonderful history. That is exactly what this home on Mullet Lake is. The original cottage was built by our client’s father and enjoyed by the family for years. It finally came to the point that there was simply not enough room and it lacked some of the efficiencies and luxuries enjoyed in permanent residences. The cottage is utilized by several families and space was needed to allow for summer and holiday enjoyment. The focus was on creating additional space on the second level, increasing views of the lake, moving interior spaces and the need to increase the ceiling heights on the main level. All these changes led for the need to start over or at least keep what we could and add to it. The home had an excellent foundation, in more ways than one, so we started from there.
It was important to our client to create a northern Michigan cottage using low maintenance exterior finishes. The interior look and feel moved to more timber beam with pine paneling to keep the warmth and appeal of our area. The home features 2 master suites, one on the main level and one on the 2nd level with a balcony. There are 4 additional bedrooms with one also serving as an office. The bunkroom provides plenty of sleeping space for the grandchildren. The great room has vaulted ceilings, plenty of seating and a stone fireplace with vast windows toward the lake. The kitchen and dining are open to each other and enjoy the view.
The beach entry provides access to storage, the 3/4 bath, and laundry. The sunroom off the dining area is a great extension of the home with 180 degrees of view. This allows a wonderful morning escape to enjoy your coffee. The covered timber entry porch provides a direct view of the lake upon entering the home. The garage also features a timber bracketed shed roof system which adds wonderful detail to garage doors.
The home’s footprint was extended in a few areas to allow for the interior spaces to work with the needs of the family. Plenty of living spaces for all to enjoy as well as bedrooms to rest their heads after a busy day on the lake. This will be enjoyed by generations to come.

The laundry room is crafted with beauty and function in mind. Its custom cabinets, drying racks, and little sitting desk are dressed in a gorgeous sage green and accented with hints of brass.
Pretty mosaic backsplash from Stone Impressions give the room and antiqued, casual feel.

Klassisk inredning av en stor beige l-formad beige tvättstuga enbart för tvätt, med en undermonterad diskho, luckor med infälld panel, skåp i mörkt trä, bänkskiva i kvarts, flerfärgad stänkskydd, stänkskydd i stickkakel, grå väggar, klinkergolv i keramik, en tvättmaskin och torktumlare bredvid varandra och vitt golv

Inspiration för mellanstora eklektiska parallella flerfärgat grovkök, med en rustik diskho, luckor med infälld panel, beige skåp, granitbänkskiva, flerfärgad stänkskydd, grå väggar, betonggolv, en tvättmaskin och torktumlare bredvid varandra och flerfärgat golv

© Lassiter Photography | ReVisionCharlotte.com
Idéer för ett mellanstort maritimt blå parallellt grovkök, med luckor med infälld panel, grå skåp, granitbänkskiva, flerfärgad stänkskydd, stänkskydd i cementkakel, vita väggar, en tvättmaskin och torktumlare bredvid varandra, grått golv och klinkergolv i porslin
Idéer för ett mellanstort maritimt blå parallellt grovkök, med luckor med infälld panel, grå skåp, granitbänkskiva, flerfärgad stänkskydd, stänkskydd i cementkakel, vita väggar, en tvättmaskin och torktumlare bredvid varandra, grått golv och klinkergolv i porslin

Bild på en liten vintage vita vitt tvättstuga, med en undermonterad diskho, luckor med infälld panel, blå skåp, bänkskiva i kvarts, flerfärgad stänkskydd, stänkskydd i mosaik, grå väggar, marmorgolv, en tvättmaskin och torktumlare bredvid varandra och flerfärgat golv

This space was once a garage, which opened into the kitchen. The garage, however, was mostly unused since it was too short to hold a car. It was the perfect location, however, for a laundry room. Since the homeowner's dogs spend a lot of time in the backyard, this was the perfect place to include a dog shower. The family pets can now enter the home from the laundry room and get hosed off before coming into the house.

This 6,000sf luxurious custom new construction 5-bedroom, 4-bath home combines elements of open-concept design with traditional, formal spaces, as well. Tall windows, large openings to the back yard, and clear views from room to room are abundant throughout. The 2-story entry boasts a gently curving stair, and a full view through openings to the glass-clad family room. The back stair is continuous from the basement to the finished 3rd floor / attic recreation room.
The interior is finished with the finest materials and detailing, with crown molding, coffered, tray and barrel vault ceilings, chair rail, arched openings, rounded corners, built-in niches and coves, wide halls, and 12' first floor ceilings with 10' second floor ceilings.
It sits at the end of a cul-de-sac in a wooded neighborhood, surrounded by old growth trees. The homeowners, who hail from Texas, believe that bigger is better, and this house was built to match their dreams. The brick - with stone and cast concrete accent elements - runs the full 3-stories of the home, on all sides. A paver driveway and covered patio are included, along with paver retaining wall carved into the hill, creating a secluded back yard play space for their young children.
Project photography by Kmieick Imagery.
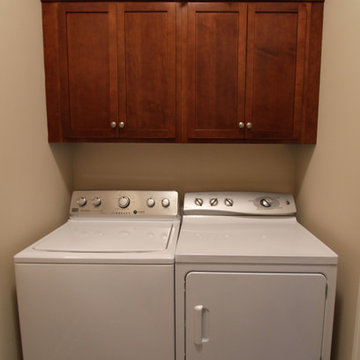
Designer: Julie Mausolf
Contractor: Bos Homes
Photography: Alea Paul
Foto på en liten vintage linjär liten tvättstuga, med luckor med infälld panel, bänkskiva i kvarts, flerfärgad stänkskydd, en nedsänkt diskho, skåp i mörkt trä, beige väggar, linoleumgolv och en tvättmaskin och torktumlare bredvid varandra
Foto på en liten vintage linjär liten tvättstuga, med luckor med infälld panel, bänkskiva i kvarts, flerfärgad stänkskydd, en nedsänkt diskho, skåp i mörkt trä, beige väggar, linoleumgolv och en tvättmaskin och torktumlare bredvid varandra

Bild på en stor vintage grå grått tvättstuga enbart för tvätt, med en undermonterad diskho, luckor med infälld panel, bänkskiva i kvarts, flerfärgad stänkskydd, flerfärgade väggar, klinkergolv i porslin, en tvättmaskin och torktumlare bredvid varandra och grått golv

Builder: Michels Homes
Architecture: Alexander Design Group
Photography: Scott Amundson Photography
Lantlig inredning av en mellanstor svarta l-formad svart tvättstuga enbart för tvätt, med en undermonterad diskho, luckor med infälld panel, beige skåp, granitbänkskiva, flerfärgad stänkskydd, stänkskydd i keramik, beige väggar, vinylgolv, en tvättmaskin och torktumlare bredvid varandra och flerfärgat golv
Lantlig inredning av en mellanstor svarta l-formad svart tvättstuga enbart för tvätt, med en undermonterad diskho, luckor med infälld panel, beige skåp, granitbänkskiva, flerfärgad stänkskydd, stänkskydd i keramik, beige väggar, vinylgolv, en tvättmaskin och torktumlare bredvid varandra och flerfärgat golv

Designer: Julie Mausolf
Contractor: Bos Homes
Photography: Alea Paul
Idéer för små vintage linjära små tvättstugor, med luckor med infälld panel, bänkskiva i kvarts, flerfärgad stänkskydd, en nedsänkt diskho, skåp i mörkt trä, beige väggar, linoleumgolv och en tvättmaskin och torktumlare bredvid varandra
Idéer för små vintage linjära små tvättstugor, med luckor med infälld panel, bänkskiva i kvarts, flerfärgad stänkskydd, en nedsänkt diskho, skåp i mörkt trä, beige väggar, linoleumgolv och en tvättmaskin och torktumlare bredvid varandra
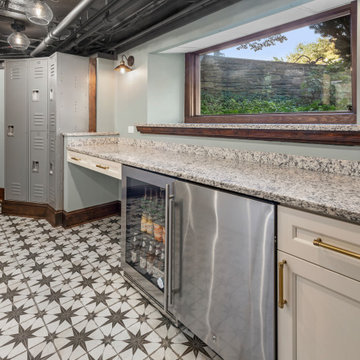
Idéer för ett mellanstort eklektiskt flerfärgad parallellt grovkök, med en rustik diskho, luckor med infälld panel, beige skåp, granitbänkskiva, flerfärgad stänkskydd, grå väggar, betonggolv, en tvättmaskin och torktumlare bredvid varandra och flerfärgat golv
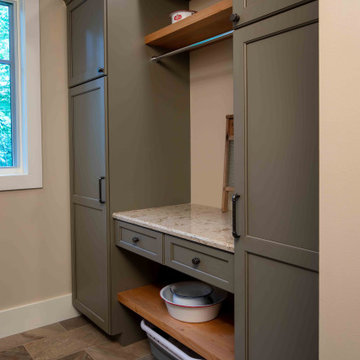
We love it when a home becomes a family compound with wonderful history. That is exactly what this home on Mullet Lake is. The original cottage was built by our client’s father and enjoyed by the family for years. It finally came to the point that there was simply not enough room and it lacked some of the efficiencies and luxuries enjoyed in permanent residences. The cottage is utilized by several families and space was needed to allow for summer and holiday enjoyment. The focus was on creating additional space on the second level, increasing views of the lake, moving interior spaces and the need to increase the ceiling heights on the main level. All these changes led for the need to start over or at least keep what we could and add to it. The home had an excellent foundation, in more ways than one, so we started from there.
It was important to our client to create a northern Michigan cottage using low maintenance exterior finishes. The interior look and feel moved to more timber beam with pine paneling to keep the warmth and appeal of our area. The home features 2 master suites, one on the main level and one on the 2nd level with a balcony. There are 4 additional bedrooms with one also serving as an office. The bunkroom provides plenty of sleeping space for the grandchildren. The great room has vaulted ceilings, plenty of seating and a stone fireplace with vast windows toward the lake. The kitchen and dining are open to each other and enjoy the view.
The beach entry provides access to storage, the 3/4 bath, and laundry. The sunroom off the dining area is a great extension of the home with 180 degrees of view. This allows a wonderful morning escape to enjoy your coffee. The covered timber entry porch provides a direct view of the lake upon entering the home. The garage also features a timber bracketed shed roof system which adds wonderful detail to garage doors.
The home’s footprint was extended in a few areas to allow for the interior spaces to work with the needs of the family. Plenty of living spaces for all to enjoy as well as bedrooms to rest their heads after a busy day on the lake. This will be enjoyed by generations to come.
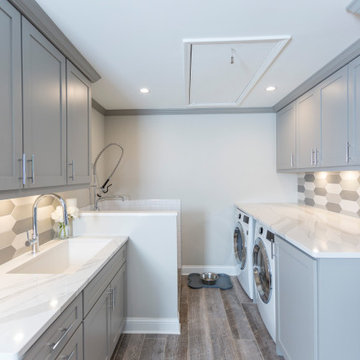
This space was once a garage, which opened into the kitchen. The garage, however, was mostly unused since it was too short to hold a car. It was the perfect location, however, for a laundry room. Since the homeowner's dogs spend a lot of time in the backyard, this was the perfect place to include a dog shower. The family pets can now enter the home from the laundry room and get hosed off before coming into the house.

Behind a stylish black barn door and separate from the living area, lies the modern laundry room. Boasting a state-of-the-art Electrolux front load washer and dryer, they’re set against pristine white maple cabinets adorned with sleek matte black knobs. Additionally, a handy utility sink is present making it convenient for washing out any tough stains. The backdrop showcases a striking Modena black & white mosaic tile in matte Fiore, which complements the Brazilian slate floor seamlessly.
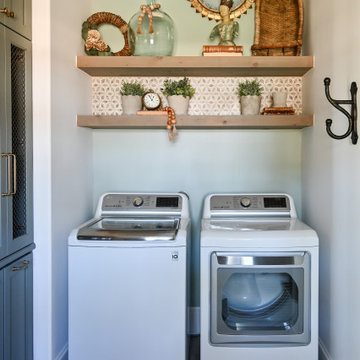
The laundry room is crafted with beauty and function in mind. Its custom cabinets, drying racks, and little sitting desk are dressed in a gorgeous sage green and accented with hints of brass.
Pretty mosaic backsplash from Stone Impressions give the room and antiqued, casual feel.

A traditional in frame kitchen utility room with colourful two tone kitchen cabinets. Bespoke blue kitchen cabinets made from tulip wood and painted in two contrasting shades. floor and wall cabinets with beautiful details. Stone worktops mix together beautifully with a glass art splashback which is a unique detail of this luxury kitchen.
See more of this project on our website portfolio https://www.yourspaceliving.com/

© Lassiter Photography | ReVisionCharlotte.com
Idéer för mellanstora maritima parallella blått grovkök, med luckor med infälld panel, grå skåp, granitbänkskiva, flerfärgad stänkskydd, stänkskydd i cementkakel, vita väggar, en tvättmaskin och torktumlare bredvid varandra, grått golv och klinkergolv i porslin
Idéer för mellanstora maritima parallella blått grovkök, med luckor med infälld panel, grå skåp, granitbänkskiva, flerfärgad stänkskydd, stänkskydd i cementkakel, vita väggar, en tvättmaskin och torktumlare bredvid varandra, grått golv och klinkergolv i porslin
87 foton på tvättstuga, med luckor med infälld panel och flerfärgad stänkskydd
1
