583 foton på tvättstuga, med flerfärgade väggar
Sortera efter:
Budget
Sortera efter:Populärt i dag
121 - 140 av 583 foton
Artikel 1 av 2

Exempel på ett klassiskt flerfärgad parallellt flerfärgat grovkök, med en undermonterad diskho, luckor med upphöjd panel, vita skåp, granitbänkskiva, flerfärgad stänkskydd, flerfärgade väggar, en tvättmaskin och torktumlare bredvid varandra och vitt golv
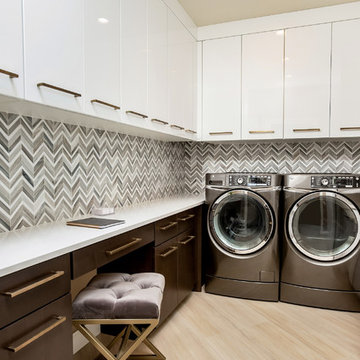
Fort Lauderdale
Modern inredning av en stor vita u-formad vitt tvättstuga enbart för tvätt, med släta luckor, vita skåp, bänkskiva i kvarts, flerfärgade väggar, ljust trägolv, en tvättmaskin och torktumlare bredvid varandra och beiget golv
Modern inredning av en stor vita u-formad vitt tvättstuga enbart för tvätt, med släta luckor, vita skåp, bänkskiva i kvarts, flerfärgade väggar, ljust trägolv, en tvättmaskin och torktumlare bredvid varandra och beiget golv

Builder: Homes by True North
Interior Designer: L. Rose Interiors
Photographer: M-Buck Studio
This charming house wraps all of the conveniences of a modern, open concept floor plan inside of a wonderfully detailed modern farmhouse exterior. The front elevation sets the tone with its distinctive twin gable roofline and hipped main level roofline. Large forward facing windows are sheltered by a deep and inviting front porch, which is further detailed by its use of square columns, rafter tails, and old world copper lighting.
Inside the foyer, all of the public spaces for entertaining guests are within eyesight. At the heart of this home is a living room bursting with traditional moldings, columns, and tiled fireplace surround. Opposite and on axis with the custom fireplace, is an expansive open concept kitchen with an island that comfortably seats four. During the spring and summer months, the entertainment capacity of the living room can be expanded out onto the rear patio featuring stone pavers, stone fireplace, and retractable screens for added convenience.
When the day is done, and it’s time to rest, this home provides four separate sleeping quarters. Three of them can be found upstairs, including an office that can easily be converted into an extra bedroom. The master suite is tucked away in its own private wing off the main level stair hall. Lastly, more entertainment space is provided in the form of a lower level complete with a theatre room and exercise space.

Foto på en maritim bruna parallell tvättstuga enbart för tvätt, med en nedsänkt diskho, skåp i shakerstil, vita skåp, träbänkskiva, flerfärgade väggar och grått golv

Custom Laundry Room Countertops in New Jersey.
Idéer för ett litet lantligt flerfärgad linjärt grovkök, med en undermonterad diskho, skåp i shakerstil, vita skåp, granitbänkskiva, flerfärgad stänkskydd, stänkskydd i trä, flerfärgade väggar, mellanmörkt trägolv, en tvättmaskin och torktumlare bredvid varandra och flerfärgat golv
Idéer för ett litet lantligt flerfärgad linjärt grovkök, med en undermonterad diskho, skåp i shakerstil, vita skåp, granitbänkskiva, flerfärgad stänkskydd, stänkskydd i trä, flerfärgade väggar, mellanmörkt trägolv, en tvättmaskin och torktumlare bredvid varandra och flerfärgat golv
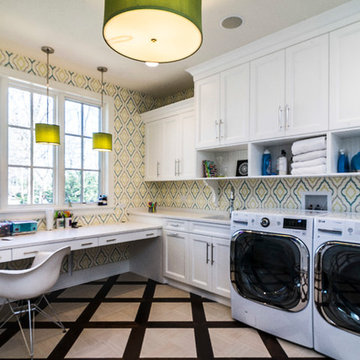
Inspiration för klassiska l-formade vitt grovkök, med skåp i shakerstil, vita skåp, flerfärgade väggar, en tvättmaskin och torktumlare bredvid varandra och flerfärgat golv

A small dated powder room gets re-invented!
Our client was looking to update her powder room/laundry room, we designed and installed wood paneling to match the style of the house. Our client selected this fabulous wallpaper and choose a vibrant green for the wall paneling and all the trims, the white ceramic sink and toilet look fresh and clean. A long and narrow medicine cabinet with 2 white globe sconces completes the look, on the opposite side of the room the washer and drier are tucked in under a wood counter also painted green.

Colorful dish wallpaper surrounding a sunny window makes laundry less of a chore. Hexagonal floor tiles echo the repetition of the patterned wallpaper. French windows can be completely opened to let the breeze in.
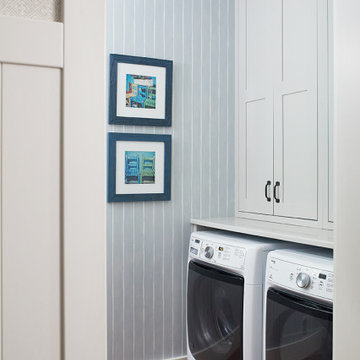
This cozy lake cottage skillfully incorporates a number of features that would normally be restricted to a larger home design. A glance of the exterior reveals a simple story and a half gable running the length of the home, enveloping the majority of the interior spaces. To the rear, a pair of gables with copper roofing flanks a covered dining area that connects to a screened porch. Inside, a linear foyer reveals a generous staircase with cascading landing. Further back, a centrally placed kitchen is connected to all of the other main level entertaining spaces through expansive cased openings. A private study serves as the perfect buffer between the homes master suite and living room. Despite its small footprint, the master suite manages to incorporate several closets, built-ins, and adjacent master bath complete with a soaker tub flanked by separate enclosures for shower and water closet. Upstairs, a generous double vanity bathroom is shared by a bunkroom, exercise space, and private bedroom. The bunkroom is configured to provide sleeping accommodations for up to 4 people. The rear facing exercise has great views of the rear yard through a set of windows that overlook the copper roof of the screened porch below.
Builder: DeVries & Onderlinde Builders
Interior Designer: Vision Interiors by Visbeen
Photographer: Ashley Avila Photography

Lovely tongue & groove farmhouse doors with black knobs. Benchtop is Caesarstone Fresh Concrete.
Idéer för en lantlig grå tvättstuga, med en nedsänkt diskho, luckor med lamellpanel, gröna skåp, bänkskiva i kvarts, flerfärgade väggar och en tvättmaskin och torktumlare bredvid varandra
Idéer för en lantlig grå tvättstuga, med en nedsänkt diskho, luckor med lamellpanel, gröna skåp, bänkskiva i kvarts, flerfärgade väggar och en tvättmaskin och torktumlare bredvid varandra

Inspiration för stora lantliga l-formade vitt grovkök, med en rustik diskho, skåp i shakerstil, grå skåp, flerfärgade väggar, mellanmörkt trägolv, en tvättmaskin och torktumlare bredvid varandra och brunt golv
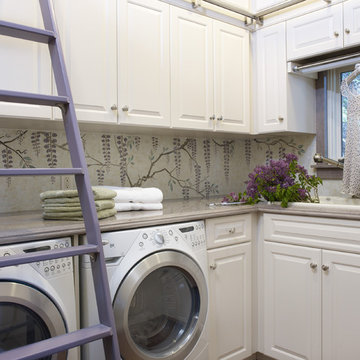
White custom cabinetry gives the space a fresh look while the library style ladder provides access to the upper storage space.
Photo by: Scott Van Dyke
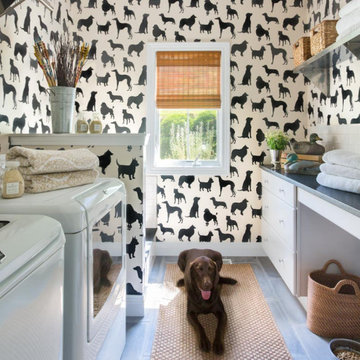
Exempel på en klassisk grå parallell grått tvättstuga enbart för tvätt, med släta luckor, vita skåp, bänkskiva i kvarts, flerfärgade väggar, klinkergolv i porslin och en tvättmaskin och torktumlare bredvid varandra
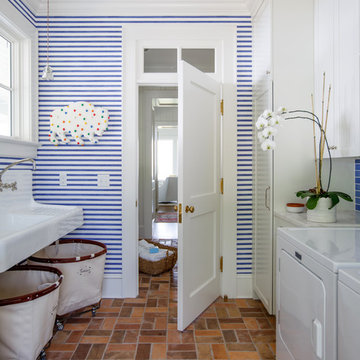
Jessie Preza
Inredning av en klassisk vita parallell vitt tvättstuga enbart för tvätt, med skåp i shakerstil, vita skåp, flerfärgade väggar, en tvättmaskin och torktumlare bredvid varandra, flerfärgat golv, granitbänkskiva, en rustik diskho och tegelgolv
Inredning av en klassisk vita parallell vitt tvättstuga enbart för tvätt, med skåp i shakerstil, vita skåp, flerfärgade väggar, en tvättmaskin och torktumlare bredvid varandra, flerfärgat golv, granitbänkskiva, en rustik diskho och tegelgolv

This bathroom was a must for the homeowners of this 100 year old home. Having only 1 bathroom in the entire home and a growing family, things were getting a little tight.
This bathroom was part of a basement renovation which ended up giving the homeowners 14” worth of extra headroom. The concrete slab is sitting on 2” of XPS. This keeps the heat from the heated floor in the bathroom instead of heating the ground and it’s covered with hand painted cement tiles. Sleek wall tiles keep everything clean looking and the niche gives you the storage you need in the shower.
Custom cabinetry was fabricated and the cabinet in the wall beside the tub has a removal back in order to access the sewage pump under the stairs if ever needed. The main trunk for the high efficiency furnace also had to run over the bathtub which lead to more creative thinking. A custom box was created inside the duct work in order to allow room for an LED potlight.
The seat to the toilet has a built in child seat for all the little ones who use this bathroom, the baseboard is a custom 3 piece baseboard to match the existing and the door knob was sourced to keep the classic transitional look as well. Needless to say, creativity and finesse was a must to bring this bathroom to reality.
Although this bathroom did not come easy, it was worth every minute and a complete success in the eyes of our team and the homeowners. An outstanding team effort.
Leon T. Switzer/Front Page Media Group
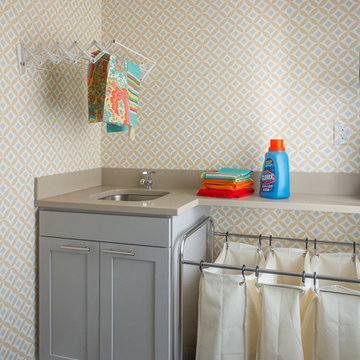
Eric Roth
Bild på en mellanstor vintage tvättstuga enbart för tvätt, med en undermonterad diskho, skåp i shakerstil, grå skåp, bänkskiva i kvarts, flerfärgade väggar och klinkergolv i porslin
Bild på en mellanstor vintage tvättstuga enbart för tvätt, med en undermonterad diskho, skåp i shakerstil, grå skåp, bänkskiva i kvarts, flerfärgade väggar och klinkergolv i porslin

Inspiration för mellanstora eklektiska u-formade vitt tvättstugor enbart för tvätt, med en undermonterad diskho, skåp i mellenmörkt trä, bänkskiva i kvarts, vitt stänkskydd, flerfärgade väggar, klinkergolv i keramik, en tvättpelare och svart golv

A beach-front new construction home on Wells Beach. A collaboration with R. Moody and Sons construction. Photographs by James R. Salomon.
Bild på en maritim svarta svart tvättstuga enbart för tvätt, med skåp i shakerstil, grå skåp, flerfärgade väggar, en tvättpelare och flerfärgat golv
Bild på en maritim svarta svart tvättstuga enbart för tvätt, med skåp i shakerstil, grå skåp, flerfärgade väggar, en tvättpelare och flerfärgat golv

Inspiration för mellanstora rustika parallella grått grovkök, med en nedsänkt diskho, släta luckor, skåp i mellenmörkt trä, bänkskiva i kvarts, stänkskydd i porslinskakel, flerfärgade väggar, klinkergolv i porslin, en tvättmaskin och torktumlare bredvid varandra och grått golv

Reforma integral Sube Interiorismo www.subeinteriorismo.com
Biderbost Photo
Idéer för en mellanstor klassisk vita l-formad liten tvättstuga med garderob, med en undermonterad diskho, luckor med upphöjd panel, grå skåp, bänkskiva i kvarts, vitt stänkskydd, flerfärgade väggar, laminatgolv och brunt golv
Idéer för en mellanstor klassisk vita l-formad liten tvättstuga med garderob, med en undermonterad diskho, luckor med upphöjd panel, grå skåp, bänkskiva i kvarts, vitt stänkskydd, flerfärgade väggar, laminatgolv och brunt golv
583 foton på tvättstuga, med flerfärgade väggar
7