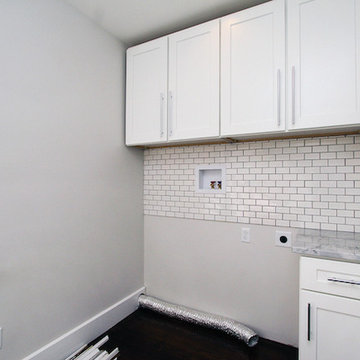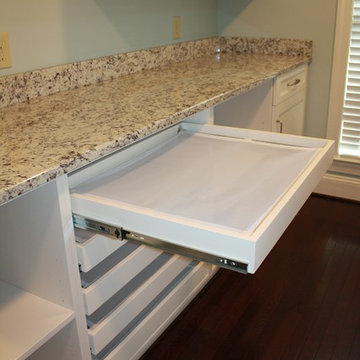1 069 foton på tvättstuga, med luckor med infälld panel och granitbänkskiva
Sortera efter:
Budget
Sortera efter:Populärt i dag
1 - 20 av 1 069 foton
Artikel 1 av 3

In this renovation, the once-framed closed-in double-door closet in the laundry room was converted to a locker storage system with room for roll-out laundry basket drawer and a broom closet. The laundry soap is contained in the large drawer beside the washing machine. Behind the mirror, an oversized custom medicine cabinet houses small everyday items such as shoe polish, small tools, masks...etc. The off-white cabinetry and slate were existing. To blend in the off-white cabinetry, walnut accents were added with black hardware.

This long narrow laundry room was transformed into amazing storage for a family with 3 baseball playing boys. Lots of storage for sports equipment and shoes and a beautiful dedicated laundry area.

Laundry Room with raised washer and dryer. The drawers eliminate the need to bend at the waist. The cabinets are made of maple and painted white with Benjamin Moore Satin Impervo. Feel free to ask any questions! Steve Obarowski

We added a pool house to provide a shady space adjacent to the pool and stone terrace. For cool nights there is a 5ft wide wood burning fireplace and flush mounted infrared heaters. For warm days, there's an outdoor kitchen with refrigerated beverage drawers and an ice maker. The trim and brick details compliment the original Georgian architecture. We chose the classic cast stone fireplace surround to also complement the traditional architecture.
We also added a mud rm with laundry and pool bath behind the new pool house.
Photos by Chris Marshall

Inspiration för ett lantligt vit l-format vitt grovkök, med en rustik diskho, luckor med infälld panel, röda skåp, granitbänkskiva, flerfärgade väggar, skiffergolv, tvättmaskin och torktumlare byggt in i ett skåp och flerfärgat golv

Two pullout hampers were incorporated into the base cabinet storage in this laundry room. Sea grass paint was chosen for the cabinets and topped with a marble countertop.

Subway tile and neutral colors make the laundry area feel very clean.
Inspiration för mellanstora moderna linjära tvättstugor enbart för tvätt, med luckor med infälld panel, vita skåp, granitbänkskiva, grå väggar, mörkt trägolv och en tvättmaskin och torktumlare bredvid varandra
Inspiration för mellanstora moderna linjära tvättstugor enbart för tvätt, med luckor med infälld panel, vita skåp, granitbänkskiva, grå väggar, mörkt trägolv och en tvättmaskin och torktumlare bredvid varandra

Allison Architecture
Inspiration för stora klassiska parallella tvättstugor enbart för tvätt, med luckor med infälld panel, vita skåp, granitbänkskiva, mörkt trägolv och en tvättmaskin och torktumlare bredvid varandra
Inspiration för stora klassiska parallella tvättstugor enbart för tvätt, med luckor med infälld panel, vita skåp, granitbänkskiva, mörkt trägolv och en tvättmaskin och torktumlare bredvid varandra

Foto på en liten funkis linjär liten tvättstuga, med en enkel diskho, luckor med infälld panel, vita skåp, granitbänkskiva, grå väggar, klinkergolv i keramik och en tvättpelare

Phoenix Photographic
Bild på ett mellanstort vintage beige linjärt beige grovkök, med blå skåp, en nedsänkt diskho, granitbänkskiva, beige väggar, klinkergolv i porslin, en tvättmaskin och torktumlare bredvid varandra, beiget golv och luckor med infälld panel
Bild på ett mellanstort vintage beige linjärt beige grovkök, med blå skåp, en nedsänkt diskho, granitbänkskiva, beige väggar, klinkergolv i porslin, en tvättmaskin och torktumlare bredvid varandra, beiget golv och luckor med infälld panel

This oversized laundry room has a huge window to make this space bright and airy. Three walls of cabinets and folding counters makes laundry day a breeze. Upper cabinets provides easy additional storage. Photo by Spacecrafting

Photographer - Marty Paoletta
Idéer för ett stort lantligt u-format grovkök, med en rustik diskho, vita skåp, granitbänkskiva, vita väggar, travertin golv, en tvättmaskin och torktumlare bredvid varandra, grått golv och luckor med infälld panel
Idéer för ett stort lantligt u-format grovkök, med en rustik diskho, vita skåp, granitbänkskiva, vita väggar, travertin golv, en tvättmaskin och torktumlare bredvid varandra, grått golv och luckor med infälld panel

Part of the new addition was adding the laundry upstairs!
Foto på en stor vintage flerfärgade linjär tvättstuga enbart för tvätt, med en rustik diskho, luckor med infälld panel, vita skåp, granitbänkskiva, grå väggar, klinkergolv i keramik, en tvättmaskin och torktumlare bredvid varandra och flerfärgat golv
Foto på en stor vintage flerfärgade linjär tvättstuga enbart för tvätt, med en rustik diskho, luckor med infälld panel, vita skåp, granitbänkskiva, grå väggar, klinkergolv i keramik, en tvättmaskin och torktumlare bredvid varandra och flerfärgat golv

Inspiration för en mellanstor lantlig l-formad tvättstuga enbart för tvätt, med en undermonterad diskho, luckor med infälld panel, beige skåp, granitbänkskiva, travertin golv, en tvättmaskin och torktumlare bredvid varandra, beiget golv och grå väggar

Yorktowne Cabinetry manufactured by Elkay, USA
Idéer för ett mellanstort klassiskt linjärt grovkök, med en nedsänkt diskho, luckor med infälld panel, vita skåp, granitbänkskiva, grå väggar, ljust trägolv och en tvättmaskin och torktumlare bredvid varandra
Idéer för ett mellanstort klassiskt linjärt grovkök, med en nedsänkt diskho, luckor med infälld panel, vita skåp, granitbänkskiva, grå väggar, ljust trägolv och en tvättmaskin och torktumlare bredvid varandra

When our clients moved into their already built home they decided to live in it for a while before making any changes. Once they were settled they decided to hire us as their interior designers to renovate and redesign various spaces of their home. As they selected the spaces to be renovated they expressed a strong need for storage and customization. They allowed us to design every detail as well as oversee the entire construction process directing our team of skilled craftsmen. The home is a traditional home so it was important for us to retain some of the traditional elements while incorporating our clients style preferences.
Custom designed by Hartley and Hill Design
All materials and furnishings in this space are available through Hartley and Hill Design. www.hartleyandhilldesign.com
888-639-0639
Neil Landino Photography

A second floor laundry room makes caring for a large family a breeze.
Bild på en stor funkis grå l-formad grått tvättstuga enbart för tvätt, med en undermonterad diskho, luckor med infälld panel, vita skåp, granitbänkskiva, vita väggar, klinkergolv i porslin, en tvättmaskin och torktumlare bredvid varandra och vitt golv
Bild på en stor funkis grå l-formad grått tvättstuga enbart för tvätt, med en undermonterad diskho, luckor med infälld panel, vita skåp, granitbänkskiva, vita väggar, klinkergolv i porslin, en tvättmaskin och torktumlare bredvid varandra och vitt golv

Idéer för ett litet klassiskt svart linjärt grovkök, med luckor med infälld panel, grå skåp, granitbänkskiva, grå väggar, klinkergolv i keramik, en tvättpelare och vitt golv

This is easily our most stunning job to-date. If you didn't have the chance to walk through this masterpiece in-person at the 2016 Dayton Homearama Touring Edition, these pictures are the next best thing. We supplied and installed all of the cabinetry for this stunning home built by G.A. White Homes. We will be featuring more work in the upcoming weeks, so check back in for more amazing photos!
Designer: Aaron Mauk
Photographer: Dawn M Smith Photography
Builder: G.A. White Homes

Great views from this beautiful and efficient laundry room.
Exempel på en stor rustik l-formad tvättstuga enbart för tvätt, med en undermonterad diskho, luckor med infälld panel, skåp i mellenmörkt trä, granitbänkskiva, skiffergolv och en tvättmaskin och torktumlare bredvid varandra
Exempel på en stor rustik l-formad tvättstuga enbart för tvätt, med en undermonterad diskho, luckor med infälld panel, skåp i mellenmörkt trä, granitbänkskiva, skiffergolv och en tvättmaskin och torktumlare bredvid varandra
1 069 foton på tvättstuga, med luckor med infälld panel och granitbänkskiva
1