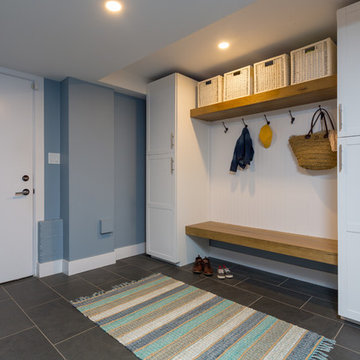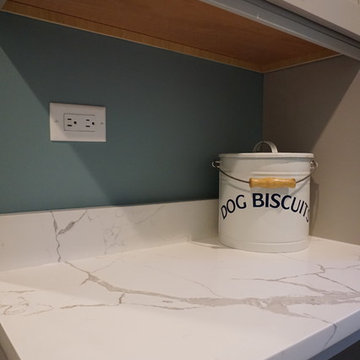2 693 foton på tvättstuga, med blå väggar och gula väggar
Sortera efter:
Budget
Sortera efter:Populärt i dag
1 - 20 av 2 693 foton
Artikel 1 av 3

Idéer för att renovera en vintage vita l-formad vitt tvättstuga enbart för tvätt, med en rustik diskho, luckor med infälld panel, gröna skåp, blå väggar, tegelgolv, en tvättmaskin och torktumlare bredvid varandra och rött golv

This is a mid-sized galley style laundry room with custom paint grade cabinets. These cabinets feature a beaded inset construction method with a high gloss sheen on the painted finish. We also included a rolling ladder for easy access to upper level storage areas.

Josh Beeman Photography
Klassisk inredning av en svarta linjär svart tvättstuga enbart för tvätt, med en undermonterad diskho, luckor med infälld panel, vita skåp, blå väggar, mörkt trägolv, en tvättpelare och brunt golv
Klassisk inredning av en svarta linjär svart tvättstuga enbart för tvätt, med en undermonterad diskho, luckor med infälld panel, vita skåp, blå väggar, mörkt trägolv, en tvättpelare och brunt golv

The dog wash has pull out steps so large dogs can get in the tub without the owners having to lift them. The dog wash also is used as the laundry's deep sink.
Debbie Schwab Photography

This little laundry room uses hidden tricks to modernize and maximize limited space. The main wall features bumped out upper cabinets above the washing machine for increased storage and easy access. Next to the cabinets are open shelves that allow space for the air vent on the back wall. This fan was faux painted to match the cabinets - blending in so well you wouldn’t even know it’s there!
Between the cabinetry and blue fantasy marble countertop sits a luxuriously tiled backsplash. This beautiful backsplash hides the door to necessary valves, its outline barely visible while allowing easy access.
Making the room brighter are light, textured walls, under cabinet, and updated lighting. Though you can’t see it in the photos, one more trick was used: the door was changed to smaller french doors, so when open, they are not in the middle of the room. Door backs are covered in the same wallpaper as the rest of the room - making the doors look like part of the room, and increasing available space.

Foto på en liten lantlig vita tvättstuga, med en rustik diskho, skåp i shakerstil, blå skåp, bänkskiva i kvartsit, blå väggar, klinkergolv i porslin och en tvättpelare

Treve Johnson Photography
Inredning av en klassisk mellanstor vita linjär vitt liten tvättstuga, med luckor med lamellpanel, vita skåp, blå väggar, en tvättmaskin och torktumlare bredvid varandra och grått golv
Inredning av en klassisk mellanstor vita linjär vitt liten tvättstuga, med luckor med lamellpanel, vita skåp, blå väggar, en tvättmaskin och torktumlare bredvid varandra och grått golv

Original to the home was a beautiful stained glass window. The homeowner’s wanted to reuse it and since the laundry room had no exterior window, it was perfect. Natural light from the skylight above the back stairway filters through it and illuminates the laundry room. What was an otherwise mundane space now showcases a beautiful art piece. The room also features one of Cambria’s newest counter top colors, Parys. The rich blue and gray tones are seen again in the blue wall paint and the stainless steel sink and faucet finish. Twin Cities Closet Company provided for this small space making the most of every square inch.

Idéer för ett 60 tals flerfärgad grovkök, med en allbänk, skåp i mellenmörkt trä, laminatbänkskiva, blå väggar, linoleumgolv, en tvättmaskin och torktumlare bredvid varandra och grått golv

Inspiration för stora maritima linjära brunt grovkök, med skåp i shakerstil, träbänkskiva, blå väggar, skiffergolv, en tvättmaskin och torktumlare bredvid varandra och grått golv

With the large addition, we designed a 2nd floor laundry room at the start of the main suite. Located in between all the bedrooms and bathrooms, this room's function is a 10 out of 10. We added a sink and plenty of cabinet storage. Not seen is a closet on the other wall that holds the iron and other larger items.

This laundry room in Scotch Plains, NJ, is just outside the master suite. Barn doors provide visual and sound screening. Galaxy Building, In House Photography.
Mid-sized transitional single-wall light wood floor and brown floor laundry closet photo in Newark with recessed-panel cabinets, white cabinets, wood countertops, blue backsplash, blue walls, a stacked washer/dryer and brown countertops - Houzz

Exempel på en maritim linjär tvättstuga enbart för tvätt, med luckor med profilerade fronter, blå skåp, blå väggar, mörkt trägolv och brunt golv

This dark, dreary kitchen was large, but not being used well. The family of 7 had outgrown the limited storage and experienced traffic bottlenecks when in the kitchen together. A bright, cheerful and more functional kitchen was desired, as well as a new pantry space.
We gutted the kitchen and closed off the landing through the door to the garage to create a new pantry. A frosted glass pocket door eliminates door swing issues. In the pantry, a small access door opens to the garage so groceries can be loaded easily. Grey wood-look tile was laid everywhere.
We replaced the small window and added a 6’x4’ window, instantly adding tons of natural light. A modern motorized sheer roller shade helps control early morning glare. Three free-floating shelves are to the right of the window for favorite décor and collectables.
White, ceiling-height cabinets surround the room. The full-overlay doors keep the look seamless. Double dishwashers, double ovens and a double refrigerator are essentials for this busy, large family. An induction cooktop was chosen for energy efficiency, child safety, and reliability in cooking. An appliance garage and a mixer lift house the much-used small appliances.
An ice maker and beverage center were added to the side wall cabinet bank. The microwave and TV are hidden but have easy access.
The inspiration for the room was an exclusive glass mosaic tile. The large island is a glossy classic blue. White quartz countertops feature small flecks of silver. Plus, the stainless metal accent was even added to the toe kick!
Upper cabinet, under-cabinet and pendant ambient lighting, all on dimmers, was added and every light (even ceiling lights) is LED for energy efficiency.
White-on-white modern counter stools are easy to clean. Plus, throughout the room, strategically placed USB outlets give tidy charging options.

This long narrow laundry room was transformed into amazing storage for a family with 3 baseball playing boys. Lots of storage for sports equipment and shoes and a beautiful dedicated laundry area.

Idéer för att renovera en mellanstor lantlig grå parallell grått tvättstuga enbart för tvätt, med en undermonterad diskho, luckor med infälld panel, vita skåp, bänkskiva i kvarts, gula väggar, klinkergolv i keramik och flerfärgat golv

This home features beautiful vaulted ceilings, an open concept layout with laminate flooring, and high-end finishes. The kitchen is custom with white shaker cabinetry and stone countertops with a pop of colour from the blue island.

現しの鉄骨が印象的なNYスタイルのインダストリアル空間
Inspiration för mellanstora industriella brunt grovkök med garderob, med en enkel diskho, öppna hyllor, blå väggar och beiget golv
Inspiration för mellanstora industriella brunt grovkök med garderob, med en enkel diskho, öppna hyllor, blå väggar och beiget golv

Bright and spacious mudroom/laundry room.
Bild på ett litet vintage parallellt grovkök, med en enkel diskho, skåp i shakerstil, grå skåp, bänkskiva i kvarts, blå väggar, klinkergolv i porslin, en tvättmaskin och torktumlare bredvid varandra och grått golv
Bild på ett litet vintage parallellt grovkök, med en enkel diskho, skåp i shakerstil, grå skåp, bänkskiva i kvarts, blå väggar, klinkergolv i porslin, en tvättmaskin och torktumlare bredvid varandra och grått golv

Todd Yarrington
Foto på ett mellanstort vintage grovkök, med en undermonterad diskho, släta luckor, grå skåp, bänkskiva i kvarts, blå väggar, klinkergolv i porslin, en tvättmaskin och torktumlare bredvid varandra och grått golv
Foto på ett mellanstort vintage grovkök, med en undermonterad diskho, släta luckor, grå skåp, bänkskiva i kvarts, blå väggar, klinkergolv i porslin, en tvättmaskin och torktumlare bredvid varandra och grått golv
2 693 foton på tvättstuga, med blå väggar och gula väggar
1