7 foton på tvättstuga, med lila väggar
Sortera efter:
Budget
Sortera efter:Populärt i dag
1 - 7 av 7 foton
Artikel 1 av 3

A small 2nd floor laundry room was added to this 1910 home during a master suite addition. The linen closet (see painted white doors left) was double sided (peninsula tall pantry cabinet) to the master suite bathroom for ease of folding and storing bathroom towels. Stacked metal shelves held a laundry basket for each member of the household. A custom tile shower pan was installed to catch any potential leaks or plumbing issues that may occur down the road....and prevent ceiling damage in rooms beneath. The shelf above holds a steam generator for the walk in shower in the adjacent master bathroom.
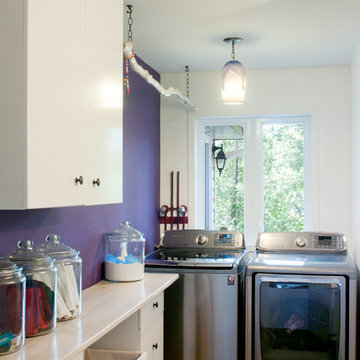
Floors by Martin Bouvier, Design by Karyn Dupuis, cabinets by Ikea.
Reclaimed barn wood counter and branch are white washed and varnished, as are the reclaimed stair spindles cut as feet for the cabinets.
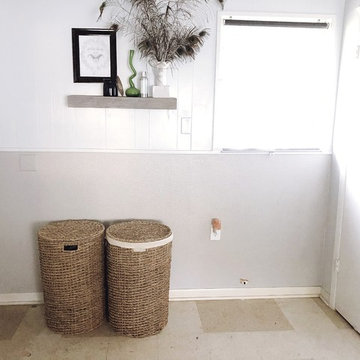
This hamper baskets, once hidden between junk, are now easily accessible. Which makes the whole laundry experience elevated. The floating shelf was also decluttered and what was added or left was for specific reasons i.e. used often, inspired the family.
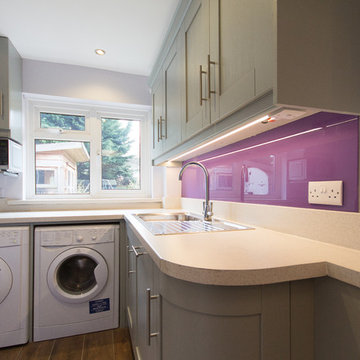
David Aldrich Designs Photography
Foto på en liten funkis l-formad tvättstuga enbart för tvätt, med en enkel diskho, skåp i shakerstil, grå skåp, laminatbänkskiva, lila väggar, klinkergolv i porslin och en tvättmaskin och torktumlare bredvid varandra
Foto på en liten funkis l-formad tvättstuga enbart för tvätt, med en enkel diskho, skåp i shakerstil, grå skåp, laminatbänkskiva, lila väggar, klinkergolv i porslin och en tvättmaskin och torktumlare bredvid varandra
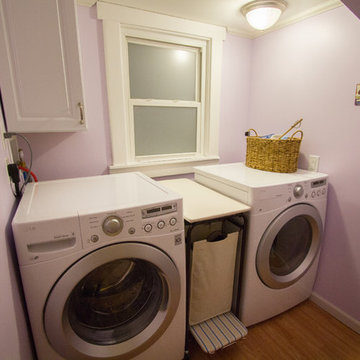
The finished product. This was the only original trim in the house that I painted. It was in such bad shape, it wasn't worth restoring. (And the white adds to the "clean" look.)
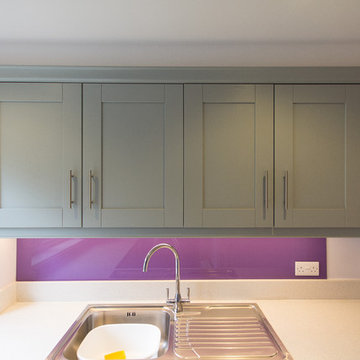
David Aldrich Designs Photography
Idéer för en liten modern l-formad tvättstuga enbart för tvätt, med en enkel diskho, skåp i shakerstil, grå skåp, laminatbänkskiva, lila väggar, klinkergolv i porslin och en tvättmaskin och torktumlare bredvid varandra
Idéer för en liten modern l-formad tvättstuga enbart för tvätt, med en enkel diskho, skåp i shakerstil, grå skåp, laminatbänkskiva, lila väggar, klinkergolv i porslin och en tvättmaskin och torktumlare bredvid varandra
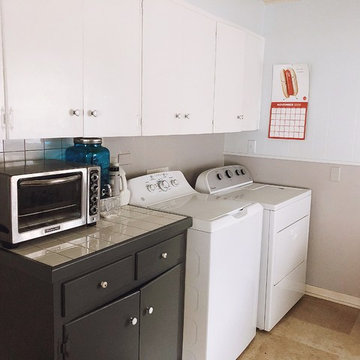
The cabinets once painted brown and did not close are now white on top and grey below (and close) creating a calm and inviting laundry space.
Laundry soap was added to the blue drink dispenser for an updated look.
7 foton på tvättstuga, med lila väggar
1