120 foton på tvättstuga, med brunt stänkskydd och stänkskydd med metallisk yta
Sortera efter:
Budget
Sortera efter:Populärt i dag
1 - 20 av 120 foton
Artikel 1 av 3

The vanity top and the washer/dryer counter are both made from an IKEA butcher block table top that I was able to cut into the custom sizes for the space. I learned alot about polyurethane and felt a little like the Karate Kid, poly on, sand off, poly on, sand off. The counter does have a leg on the front left for support.
This arrangement allowed for a small hangar bar and 4" space to keep brooms, swifter, and even a small step stool to reach the upper most cabinet space. Not saying I'm short, but I will admint that I could use a little vertical help sometimes, but I am not short.

The laundry machines are paired with an under mount utility sink with air dry rods above. Extra deep cabinet storage above the washer/dryer provide easy access to laundry detergents, etc. Under cabinet lighting keeps this land locked laundry room feeling light and bright. Notice the dark void in the back left corner of the washing machine. This is an access hole for turning off the water supply before removing the machine for service.
A Kitchen That Works LLC

Light beige first floor utility area
Inredning av ett modernt mellanstort brun parallellt brunt grovkök, med luckor med glaspanel, skåp i mörkt trä, träbänkskiva, brunt stänkskydd, stänkskydd i trä, beige väggar, ljust trägolv och brunt golv
Inredning av ett modernt mellanstort brun parallellt brunt grovkök, med luckor med glaspanel, skåp i mörkt trä, träbänkskiva, brunt stänkskydd, stänkskydd i trä, beige väggar, ljust trägolv och brunt golv

Hidden washer and dryer in open laundry room.
Idéer för ett litet klassiskt vit parallellt grovkök, med luckor med profilerade fronter, grå skåp, marmorbänkskiva, stänkskydd med metallisk yta, spegel som stänkskydd, vita väggar, mörkt trägolv, en tvättmaskin och torktumlare bredvid varandra och brunt golv
Idéer för ett litet klassiskt vit parallellt grovkök, med luckor med profilerade fronter, grå skåp, marmorbänkskiva, stänkskydd med metallisk yta, spegel som stänkskydd, vita väggar, mörkt trägolv, en tvättmaskin och torktumlare bredvid varandra och brunt golv

Andy Haslam
Foto på en mellanstor funkis vita linjär tvättstuga, med släta luckor, bänkskiva i koppar, brunt stänkskydd, spegel som stänkskydd, kalkstensgolv, beiget golv, en tvättpelare, en undermonterad diskho, vita väggar och grå skåp
Foto på en mellanstor funkis vita linjär tvättstuga, med släta luckor, bänkskiva i koppar, brunt stänkskydd, spegel som stänkskydd, kalkstensgolv, beiget golv, en tvättpelare, en undermonterad diskho, vita väggar och grå skåp

Inspiration för klassiska l-formade flerfärgat grovkök, med gröna väggar, grått golv, en undermonterad diskho, luckor med profilerade fronter, skåp i slitet trä, brunt stänkskydd och en tvättmaskin och torktumlare bredvid varandra

Bild på en liten funkis vita l-formad vitt tvättstuga enbart för tvätt, med en enkel diskho, släta luckor, skåp i mellenmörkt trä, bänkskiva i kvartsit, stänkskydd med metallisk yta, stänkskydd i keramik, vita väggar, klinkergolv i porslin, en tvättpelare och grått golv

This beautiful custom home located in Stowe, will serve as a primary residence for our wonderful clients and there family for years to come. With expansive views of Mt. Mansfield and Stowe Mountain Resort, this is the quintessential year round ski home. We worked closely with Bensonwood, who provided us with the beautiful timber frame elements as well as the high performance shell package.
Durable Western Red Cedar on the exterior will provide long lasting beauty and weather resistance. Custom interior builtins, Masonry, Cabinets, Mill Work, Doors, Wine Cellar, Bunk Beds and Stairs help to celebrate our talented in house craftsmanship.
Landscaping and hardscape Patios, Walkways and Terrace’s, along with the fire pit and gardens will insure this magnificent property is enjoyed year round.

Inspiration för ett mellanstort lantligt brun parallellt brunt grovkök, med en nedsänkt diskho, luckor med infälld panel, vita skåp, träbänkskiva, brunt stänkskydd, stänkskydd i trä, vita väggar, klinkergolv i terrakotta, en tvättmaskin och torktumlare bredvid varandra och flerfärgat golv

With the original, unfinished laundry room located in the enclosed porch with plywood subflooring and bare shiplap on the walls, our client was ready for a change.
To create a functional size laundry/utility room, Blackline Renovations repurposed part of the enclosed porch and slightly expanded into the original kitchen footprint. With a small space to work with, form and function was paramount. Blackline Renovations’ creative solution involved carefully designing an efficient layout with accessible storage. The laundry room was thus designed with floor-to-ceiling cabinetry and a stacked washer/dryer to provide enough space for a folding station and drying area. The lower cabinet beneath the drying area was even customized to conceal and store a cat litter box. Every square inch was wisely utilized to maximize this small space.
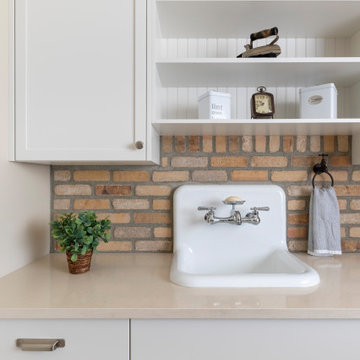
Foto på ett stort lantligt beige u-format grovkök, med en rustik diskho, skåp i shakerstil, vita skåp, bänkskiva i kvarts, brunt stänkskydd, stänkskydd i tegel, beige väggar och en tvättmaskin och torktumlare bredvid varandra

The star in this space is the view, so a subtle, clean-line approach was the perfect kitchen design for this client. The spacious island invites guests and cooks alike. The inclusion of a handy 'home admin' area is a great addition for clients with busy work/home commitments. The combined laundry and butler's pantry is a much used area by these clients, who like to entertain on a regular basis. Plenty of storage adds to the functionality of the space.
The TV Unit was a must have, as it enables perfect use of space, and placement of components, such as the TV and fireplace.
The small bathroom was cleverly designed to make it appear as spacious as possible. A subtle colour palette was a clear choice.
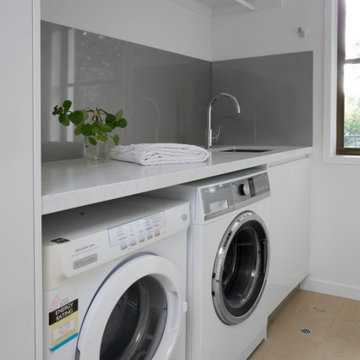
This combined laundry and butlers pantry with plenty of storage, keeps the working parts of the home hidden away from the main entertaining area.
Modern inredning av ett litet vit vitt grovkök, med en undermonterad diskho, vita skåp, bänkskiva i kvarts, stänkskydd med metallisk yta, vita väggar, ljust trägolv och en tvättmaskin och torktumlare bredvid varandra
Modern inredning av ett litet vit vitt grovkök, med en undermonterad diskho, vita skåp, bänkskiva i kvarts, stänkskydd med metallisk yta, vita väggar, ljust trägolv och en tvättmaskin och torktumlare bredvid varandra
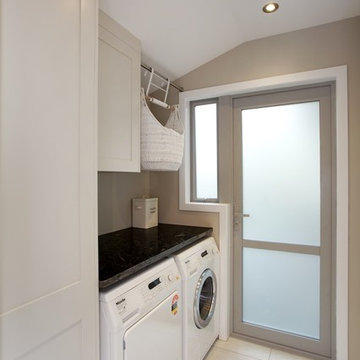
Photographer: Jamie Cobeldick
Auckland, New Zealand
Idéer för en stor modern u-formad tvättstuga, med luckor med infälld panel, vita skåp, granitbänkskiva, brunt stänkskydd, stänkskydd i mosaik och klinkergolv i keramik
Idéer för en stor modern u-formad tvättstuga, med luckor med infälld panel, vita skåp, granitbänkskiva, brunt stänkskydd, stänkskydd i mosaik och klinkergolv i keramik
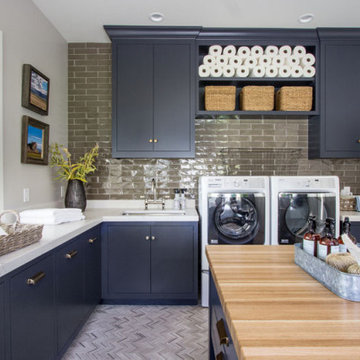
A moody navy blue in this laundry room gives the space depth without feeling cold or overwhelming. Adding an island gives the space ample room for sorting and folding.

Photo by Linda Oyama-Bryan
Inspiration för en stor amerikansk bruna l-formad brunt tvättstuga enbart för tvätt, med en undermonterad diskho, luckor med infälld panel, vita skåp, granitbänkskiva, brunt stänkskydd, beige väggar, skiffergolv, en tvättmaskin och torktumlare bredvid varandra och flerfärgat golv
Inspiration för en stor amerikansk bruna l-formad brunt tvättstuga enbart för tvätt, med en undermonterad diskho, luckor med infälld panel, vita skåp, granitbänkskiva, brunt stänkskydd, beige väggar, skiffergolv, en tvättmaskin och torktumlare bredvid varandra och flerfärgat golv
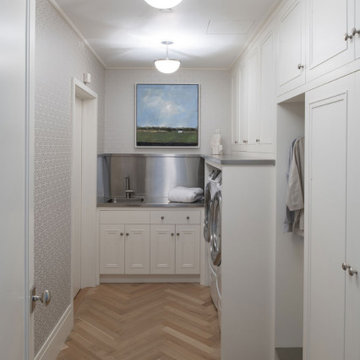
Contractor: Welch Forsman
Photography: Scott Amundson
Inredning av en modern liten tvättstuga, med vita skåp, stänkskydd med metallisk yta, vita väggar, ljust trägolv och en tvättmaskin och torktumlare bredvid varandra
Inredning av en modern liten tvättstuga, med vita skåp, stänkskydd med metallisk yta, vita väggar, ljust trägolv och en tvättmaskin och torktumlare bredvid varandra

Second Nature Milbourne in Sage. Soft Mazzarino Quarry laminate worktop and upstands. Neff integrated washing machine,
Idéer för att renovera en mellanstor vintage u-formad tvättstuga, med skåp i shakerstil, gröna skåp, laminatbänkskiva, brunt stänkskydd, glaspanel som stänkskydd och brunt golv
Idéer för att renovera en mellanstor vintage u-formad tvättstuga, med skåp i shakerstil, gröna skåp, laminatbänkskiva, brunt stänkskydd, glaspanel som stänkskydd och brunt golv
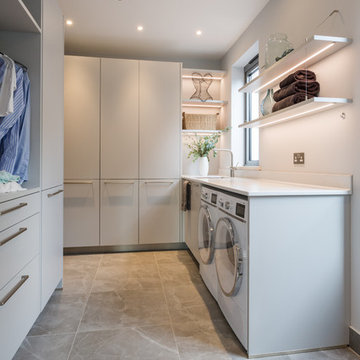
Utility design, supplied and installed in a this new build family home in Wimbledon, London. Keeping it light, bright and clean with Light grey furniture and Everest White worktops.
Photo Credit: Marcel Baumhauer da Silva - hausofsilva.com
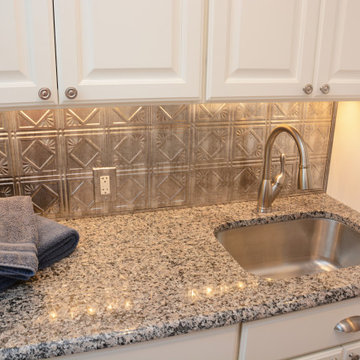
This laundry room features Ocre granite countertops.
Inspiration för små klassiska linjära grått tvättstugor enbart för tvätt, med en undermonterad diskho, luckor med upphöjd panel, vita skåp, granitbänkskiva, stänkskydd med metallisk yta, grå väggar och en tvättpelare
Inspiration för små klassiska linjära grått tvättstugor enbart för tvätt, med en undermonterad diskho, luckor med upphöjd panel, vita skåp, granitbänkskiva, stänkskydd med metallisk yta, grå väggar och en tvättpelare
120 foton på tvättstuga, med brunt stänkskydd och stänkskydd med metallisk yta
1