62 foton på tvättstuga, med beige väggar och svart golv
Sortera efter:
Budget
Sortera efter:Populärt i dag
1 - 20 av 62 foton
Artikel 1 av 3

Laundry room featuring tumbled porcelain tile in an off-set pattern, custom inset cabinetry, stackable washer & dryer, white farmhouse sink, leathered black countertops and brass fixtures

This gorgeous Mid-Century Modern makeover included a second story addition, exterior and full gut renovation. Clean lines, and natural materials adorn this home with some striking modern art pieces. This functional laundry room features custome built-in cabinetry with raised washer and dryer, a drop in utility sink and a large folding table.

Klassisk inredning av en mellanstor vita linjär vitt tvättstuga enbart för tvätt, med skåp i shakerstil, vita skåp, beige väggar, klinkergolv i porslin, en tvättmaskin och torktumlare bredvid varandra och svart golv

Laundry room with concrete flooring and decorative marble backsplash. White cabinets and gray quartz counters
Foto på en mellanstor vintage grå parallell tvättstuga enbart för tvätt, med en undermonterad diskho, vita skåp, bänkskiva i kvarts, beige väggar, klinkergolv i keramik, en tvättmaskin och torktumlare bredvid varandra, svart golv och luckor med infälld panel
Foto på en mellanstor vintage grå parallell tvättstuga enbart för tvätt, med en undermonterad diskho, vita skåp, bänkskiva i kvarts, beige väggar, klinkergolv i keramik, en tvättmaskin och torktumlare bredvid varandra, svart golv och luckor med infälld panel
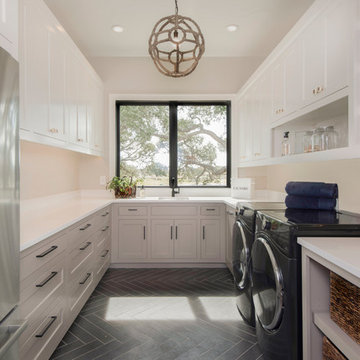
Idéer för att renovera en vintage u-formad tvättstuga, med en undermonterad diskho, skåp i shakerstil, vita skåp, beige väggar och svart golv

Bild på en liten funkis bruna linjär brunt tvättstuga enbart för tvätt, med en undermonterad diskho, skåp i shakerstil, vita skåp, träbänkskiva, beige väggar, klinkergolv i porslin, en tvättmaskin och torktumlare bredvid varandra och svart golv

Idéer för små lantliga linjära tvättstugor, med flerfärgad stänkskydd, glaspanel som stänkskydd, skåp i shakerstil, vita skåp, en tvättmaskin och torktumlare bredvid varandra, bänkskiva i kvartsit, beige väggar, skiffergolv och svart golv

The Holloway blends the recent revival of mid-century aesthetics with the timelessness of a country farmhouse. Each façade features playfully arranged windows tucked under steeply pitched gables. Natural wood lapped siding emphasizes this homes more modern elements, while classic white board & batten covers the core of this house. A rustic stone water table wraps around the base and contours down into the rear view-out terrace.
Inside, a wide hallway connects the foyer to the den and living spaces through smooth case-less openings. Featuring a grey stone fireplace, tall windows, and vaulted wood ceiling, the living room bridges between the kitchen and den. The kitchen picks up some mid-century through the use of flat-faced upper and lower cabinets with chrome pulls. Richly toned wood chairs and table cap off the dining room, which is surrounded by windows on three sides. The grand staircase, to the left, is viewable from the outside through a set of giant casement windows on the upper landing. A spacious master suite is situated off of this upper landing. Featuring separate closets, a tiled bath with tub and shower, this suite has a perfect view out to the rear yard through the bedroom's rear windows. All the way upstairs, and to the right of the staircase, is four separate bedrooms. Downstairs, under the master suite, is a gymnasium. This gymnasium is connected to the outdoors through an overhead door and is perfect for athletic activities or storing a boat during cold months. The lower level also features a living room with a view out windows and a private guest suite.
Architect: Visbeen Architects
Photographer: Ashley Avila Photography
Builder: AVB Inc.

Inspiration för en stor vintage svarta svart tvättstuga enbart för tvätt, med en undermonterad diskho, skåp i shakerstil, gröna skåp, granitbänkskiva, svart stänkskydd, beige väggar, klinkergolv i keramik, en tvättmaskin och torktumlare bredvid varandra och svart golv
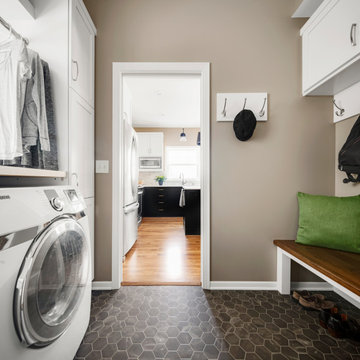
This family with young boys needed help with their cramped and crowded Laundry/Mudroom.
By removing a shallow depth pantry closet in the Kitchen, we gained square footage in the Laundry Room to add a bench for setting backpacks on and cabinetry above for storage of outerwear. Coat hooks make hanging jackets and coats up easy for the kids. Luxury vinyl flooring that looks like tile was installed for its durability and comfort to stand on.
On the opposite wall, a countertop was installed over the washer and dryer for folding clothes, but it also comes in handy when the family is entertaining, since it’s adjacent to the Kitchen. A tall cabinet and floating shelf above the washer and dryer add additional storage and completes the look of the room. A pocket door replaces a swinging door that hindered traffic flow through this room to the garage, which is their primary entry into the home.

This spacious laundry room/mudroom is conveniently located adjacent to the kitchen.
Idéer för att renovera ett mellanstort funkis svart linjärt svart grovkök, med vita skåp, beige väggar, skiffergolv, en tvättpelare, svart golv, luckor med infälld panel och en undermonterad diskho
Idéer för att renovera ett mellanstort funkis svart linjärt svart grovkök, med vita skåp, beige väggar, skiffergolv, en tvättpelare, svart golv, luckor med infälld panel och en undermonterad diskho

Custom storage in both the island and storage lockers makes organization a snap!
Idéer för att renovera ett stort funkis beige u-format beige grovkök, med en allbänk, luckor med infälld panel, skåp i mellenmörkt trä, bänkskiva i kvarts, beige väggar, klinkergolv i porslin, en tvättpelare och svart golv
Idéer för att renovera ett stort funkis beige u-format beige grovkök, med en allbänk, luckor med infälld panel, skåp i mellenmörkt trä, bänkskiva i kvarts, beige väggar, klinkergolv i porslin, en tvättpelare och svart golv
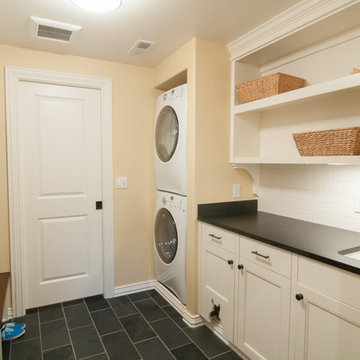
Foto på ett litet funkis parallellt grovkök, med en undermonterad diskho, luckor med infälld panel, vita skåp, beige väggar, klinkergolv i keramik, en tvättpelare och svart golv
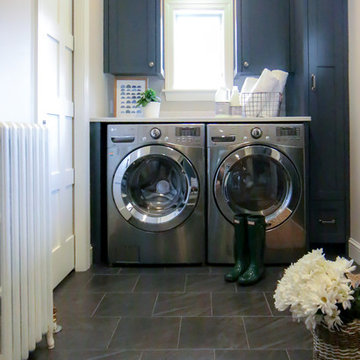
Multi-functional mudroom and laundry space was the decision for this busy on the go family!
Idéer för att renovera ett vintage vit vitt grovkök, med skåp i shakerstil, blå skåp, bänkskiva i kvarts, beige väggar, klinkergolv i porslin, en tvättmaskin och torktumlare bredvid varandra och svart golv
Idéer för att renovera ett vintage vit vitt grovkök, med skåp i shakerstil, blå skåp, bänkskiva i kvarts, beige väggar, klinkergolv i porslin, en tvättmaskin och torktumlare bredvid varandra och svart golv
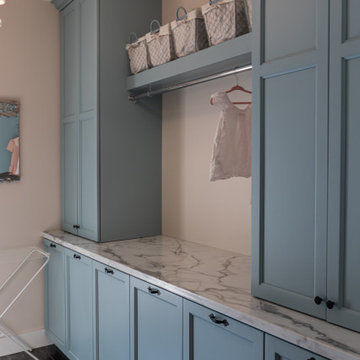
Idéer för att renovera en mellanstor vintage vita parallell vitt tvättstuga enbart för tvätt, med en allbänk, skåp i shakerstil, blå skåp, laminatbänkskiva, beige väggar, klinkergolv i keramik, en tvättmaskin och torktumlare bredvid varandra och svart golv
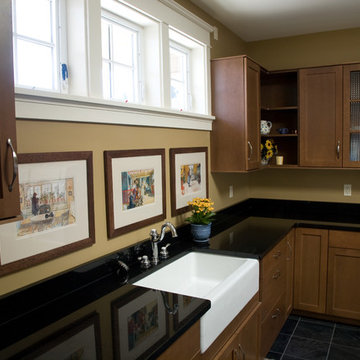
Idéer för en stor amerikansk svarta l-formad tvättstuga enbart för tvätt, med en rustik diskho, skåp i shakerstil, skåp i mellenmörkt trä, bänkskiva i kvarts, beige väggar, skiffergolv och svart golv
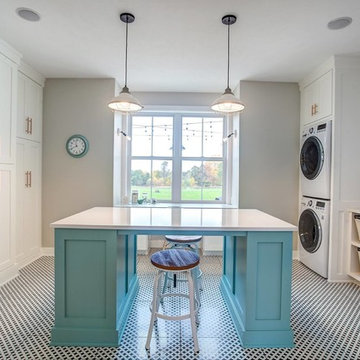
Foto på ett stort lantligt u-format grovkök, med skåp i shakerstil, vita skåp, beige väggar, klinkergolv i keramik, en tvättpelare och svart golv
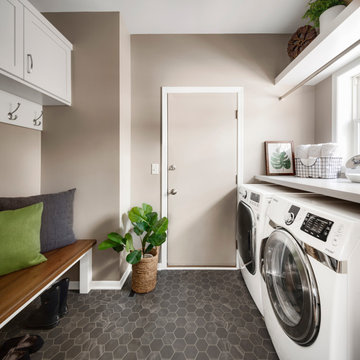
This family with young boys needed help with their cramped and crowded Laundry/Mudroom.
By removing a shallow depth pantry closet in the Kitchen, we gained square footage in the Laundry Room to add a bench for setting backpacks on and cabinetry above for storage of outerwear. Coat hooks make hanging jackets and coats up easy for the kids. Luxury vinyl flooring that looks like tile was installed for its durability and comfort to stand on.
On the opposite wall, a countertop was installed over the washer and dryer for folding clothes, but it also comes in handy when the family is entertaining, since it’s adjacent to the Kitchen. A tall cabinet and floating shelf above the washer and dryer add additional storage and completes the look of the room. A pocket door replaces a swinging door that hindered traffic flow through this room to the garage, which is their primary entry into the home.

Bild på en mellanstor rustik beige parallell beige tvättstuga enbart för tvätt, med en undermonterad diskho, luckor med upphöjd panel, vita skåp, granitbänkskiva, beige stänkskydd, beige väggar, betonggolv, en tvättmaskin och torktumlare bredvid varandra och svart golv
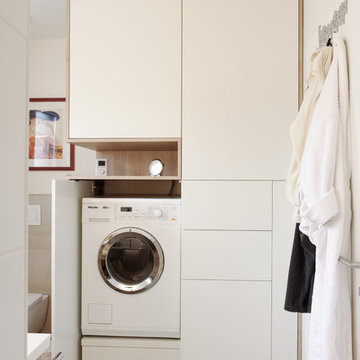
Funktionsschrank im Bad mit integrierter Waschmaschine
Inspiration för små moderna linjära tvättstugor enbart för tvätt, med släta luckor, träbänkskiva, beige väggar, klinkergolv i keramik, tvättmaskin och torktumlare byggt in i ett skåp, svart golv och vita skåp
Inspiration för små moderna linjära tvättstugor enbart för tvätt, med släta luckor, träbänkskiva, beige väggar, klinkergolv i keramik, tvättmaskin och torktumlare byggt in i ett skåp, svart golv och vita skåp
62 foton på tvättstuga, med beige väggar och svart golv
1