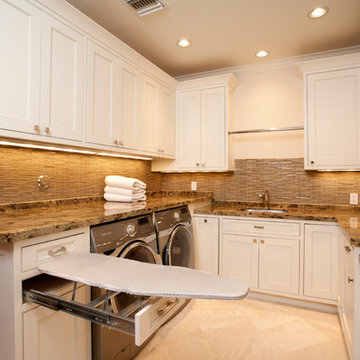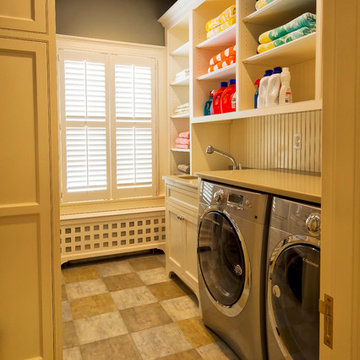509 foton på tvättstuga, med luckor med profilerade fronter och vita skåp
Sortera efter:
Budget
Sortera efter:Populärt i dag
1 - 20 av 509 foton
Artikel 1 av 3

Jason Miller, Pixelate LTD
Inspiration för en vintage vita vitt tvättstuga enbart för tvätt, med luckor med profilerade fronter, vita skåp och grå väggar
Inspiration för en vintage vita vitt tvättstuga enbart för tvätt, med luckor med profilerade fronter, vita skåp och grå väggar

The client's en-suite laundry room also recieved a renovation. Custom cabinetry was completed by Glenbrook Cabinetry, while the renovation and other finish choices were completed by Gardner/Fox

Christopher Stark
Exempel på ett klassiskt grovkök, med luckor med profilerade fronter, vita skåp, flerfärgade väggar, en tvättmaskin och torktumlare bredvid varandra och flerfärgat golv
Exempel på ett klassiskt grovkök, med luckor med profilerade fronter, vita skåp, flerfärgade väggar, en tvättmaskin och torktumlare bredvid varandra och flerfärgat golv

The mud room and laundry room of Arbor Creek. View House Plan THD-1389: https://www.thehousedesigners.com/plan/the-ingalls-1389

Fun & Colourful makes Laundry less of a chore! durable quartz countertops are perfect for heavy duty utility rooms. An open shelf above the machines offers great storage and easy access to detergents and cleaning supplies

Idéer för att renovera en mellanstor vintage svarta parallell svart tvättstuga enbart för tvätt, med en undermonterad diskho, luckor med profilerade fronter, vita skåp, bänkskiva i täljsten, vita väggar, mörkt trägolv, en tvättmaskin och torktumlare bredvid varandra och brunt golv

Farmhouse style laundry room featuring navy patterned Cement Tile flooring, custom white overlay cabinets, brass cabinet hardware, farmhouse sink, and wall mounted faucet.

Designer Viewpoint - Photography
http://designerviewpoint3.com
Idéer för att renovera en lantlig linjär tvättstuga, med luckor med profilerade fronter, vita skåp, granitbänkskiva, blå väggar, linoleumgolv och en tvättmaskin och torktumlare bredvid varandra
Idéer för att renovera en lantlig linjär tvättstuga, med luckor med profilerade fronter, vita skåp, granitbänkskiva, blå väggar, linoleumgolv och en tvättmaskin och torktumlare bredvid varandra

Idéer för små funkis linjära små tvättstugor, med luckor med profilerade fronter, vita skåp, bänkskiva i kvarts, en tvättmaskin och torktumlare bredvid varandra och en nedsänkt diskho

Jeff McNamara
Bild på en mellanstor vintage vita parallell vitt tvättstuga enbart för tvätt, med vita skåp, en rustik diskho, bänkskiva i koppar, klinkergolv i keramik, en tvättmaskin och torktumlare bredvid varandra, grått golv, luckor med profilerade fronter och grå väggar
Bild på en mellanstor vintage vita parallell vitt tvättstuga enbart för tvätt, med vita skåp, en rustik diskho, bänkskiva i koppar, klinkergolv i keramik, en tvättmaskin och torktumlare bredvid varandra, grått golv, luckor med profilerade fronter och grå väggar

Lubbock parade homes 2011..
Idéer för att renovera en stor vintage flerfärgade u-formad flerfärgat tvättstuga enbart för tvätt, med luckor med profilerade fronter, vita skåp, granitbänkskiva, vita väggar, vinylgolv, en tvättmaskin och torktumlare bredvid varandra och flerfärgat golv
Idéer för att renovera en stor vintage flerfärgade u-formad flerfärgat tvättstuga enbart för tvätt, med luckor med profilerade fronter, vita skåp, granitbänkskiva, vita väggar, vinylgolv, en tvättmaskin och torktumlare bredvid varandra och flerfärgat golv

The elegant feel of this home flows throughout the open first-floor and continues into the mudroom and laundry room, with gray grasscloth wallpaper, quartz countertops and custom cabinetry. Smart storage solutions AND a built-in dog kennel was also on my clients' wish-list.
Design Connection, Inc. provided; Space plans, custom cabinet designs, furniture, wall art, lamps, and project management to ensure all aspects of this space met the firm’s high criteria.

This gorgeous laundry room features custom dog housing for our client's beloved pets. With ample counter space, this room is as functional as it is beautiful. The ceiling mounted crystal light fixtures adds an intense amount of glamour in an unexpected area of the house.
Design by: Wesley-Wayne Interiors
Photo by: Stephen Karlisch

Smart use of strorage means that all that you need to do laundry is within an arms reach. We made the most of this space by hiding the ironing board in the drawer for ease of use and tidiness when the job is complete.

Idéer för mellanstora linjära vitt tvättstugor enbart för tvätt, med en undermonterad diskho, luckor med profilerade fronter, vita skåp, bänkskiva i kvartsit, vitt stänkskydd, stänkskydd i marmor, vita väggar, ljust trägolv och en tvättmaskin och torktumlare bredvid varandra

This once angular kitchen is now expansive and carries a farmhouse charm with natural wood sliding doors and rustic looking cabinetry in the island.
Idéer för mellanstora lantliga l-formade grått grovkök, med luckor med profilerade fronter, vita skåp, bänkskiva i kvartsit, grå väggar, klinkergolv i keramik, en tvättmaskin och torktumlare bredvid varandra och beiget golv
Idéer för mellanstora lantliga l-formade grått grovkök, med luckor med profilerade fronter, vita skåp, bänkskiva i kvartsit, grå väggar, klinkergolv i keramik, en tvättmaskin och torktumlare bredvid varandra och beiget golv

Margaret Wright
Inspiration för maritima svart tvättstugor enbart för tvätt, med en undermonterad diskho, luckor med profilerade fronter, vita skåp, en tvättmaskin och torktumlare bredvid varandra och grått golv
Inspiration för maritima svart tvättstugor enbart för tvätt, med en undermonterad diskho, luckor med profilerade fronter, vita skåp, en tvättmaskin och torktumlare bredvid varandra och grått golv

Designed by Lisa Zompa; Photography by Nat Rea
Idéer för en mellanstor klassisk l-formad tvättstuga enbart för tvätt, med en undermonterad diskho, luckor med profilerade fronter, vita skåp, marmorbänkskiva, grå väggar, klinkergolv i keramik, en tvättpelare och grått golv
Idéer för en mellanstor klassisk l-formad tvättstuga enbart för tvätt, med en undermonterad diskho, luckor med profilerade fronter, vita skåp, marmorbänkskiva, grå väggar, klinkergolv i keramik, en tvättpelare och grått golv

Traditional laundry room on second floor with open shelving and beadboard paneling
Pete Weigley
Foto på en stor vintage beige parallell tvättstuga enbart för tvätt, med en undermonterad diskho, luckor med profilerade fronter, vita skåp, bänkskiva i koppar, grå väggar och en tvättmaskin och torktumlare bredvid varandra
Foto på en stor vintage beige parallell tvättstuga enbart för tvätt, med en undermonterad diskho, luckor med profilerade fronter, vita skåp, bänkskiva i koppar, grå väggar och en tvättmaskin och torktumlare bredvid varandra

Tired of doing laundry in an unfinished rugged basement? The owners of this 1922 Seward Minneapolis home were as well! They contacted Castle to help them with their basement planning and build for a finished laundry space and new bathroom with shower.
Changes were first made to improve the health of the home. Asbestos tile flooring/glue was abated and the following items were added: a sump pump and drain tile, spray foam insulation, a glass block window, and a Panasonic bathroom fan.
After the designer and client walked through ideas to improve flow of the space, we decided to eliminate the existing 1/2 bath in the family room and build the new 3/4 bathroom within the existing laundry room. This allowed the family room to be enlarged.
Plumbing fixtures in the bathroom include a Kohler, Memoirs® Stately 24″ pedestal bathroom sink, Kohler, Archer® sink faucet and showerhead in polished chrome, and a Kohler, Highline® Comfort Height® toilet with Class Five® flush technology.
American Olean 1″ hex tile was installed in the shower’s floor, and subway tile on shower walls all the way up to the ceiling. A custom frameless glass shower enclosure finishes the sleek, open design.
Highly wear-resistant Adura luxury vinyl tile flooring runs throughout the entire bathroom and laundry room areas.
The full laundry room was finished to include new walls and ceilings. Beautiful shaker-style cabinetry with beadboard panels in white linen was chosen, along with glossy white cultured marble countertops from Central Marble, a Blanco, Precis 27″ single bowl granite composite sink in cafe brown, and a Kohler, Bellera® sink faucet.
We also decided to save and restore some original pieces in the home, like their existing 5-panel doors; one of which was repurposed into a pocket door for the new bathroom.
The homeowners completed the basement finish with new carpeting in the family room. The whole basement feels fresh, new, and has a great flow. They will enjoy their healthy, happy home for years to come.
Designed by: Emily Blonigen
See full details, including before photos at https://www.castlebri.com/basements/project-3378-1/
509 foton på tvättstuga, med luckor med profilerade fronter och vita skåp
1