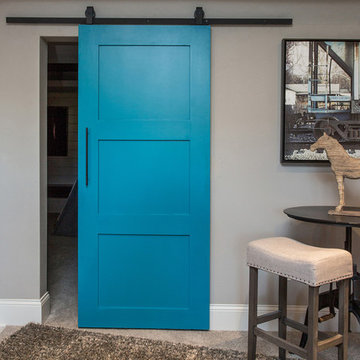Tvättstuga
Sortera efter:Populärt i dag
101 - 120 av 9 762 foton

A light and airy laundry room doubles as a mudroom in this rustic and nautical modern farmhouse. Photo by Dane Meyer.
Idéer för att renovera ett stort lantligt vit parallellt vitt grovkök, med en rustik diskho, luckor med infälld panel, vita skåp, marmorbänkskiva, vita väggar och grått golv
Idéer för att renovera ett stort lantligt vit parallellt vitt grovkök, med en rustik diskho, luckor med infälld panel, vita skåp, marmorbänkskiva, vita väggar och grått golv

Idéer för att renovera en mellanstor lantlig grå parallell grått tvättstuga enbart för tvätt, med en undermonterad diskho, luckor med infälld panel, vita skåp, bänkskiva i kvarts, gula väggar, klinkergolv i keramik och flerfärgat golv

Idéer för ett mellanstort amerikanskt vit linjärt grovkök, med en nedsänkt diskho, luckor med infälld panel, vita skåp, bänkskiva i kvarts, grå väggar, klinkergolv i keramik, en tvättmaskin och torktumlare bredvid varandra och grått golv
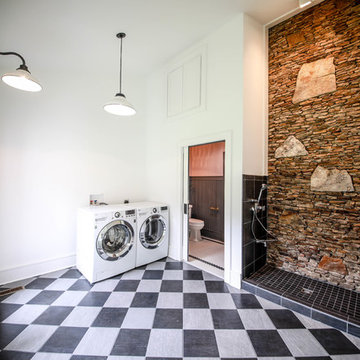
This unique space is the conservatory, laundry and dog wash area. The stonework was created by the owners 45 years previously and was preserved in this renovation.
Photo Credit: www.wildsky-creative.com
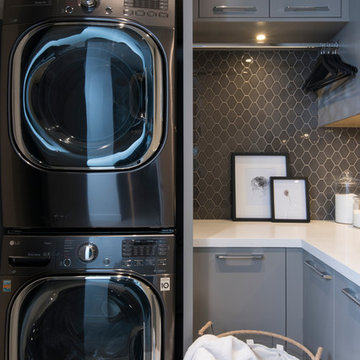
Idéer för en mellanstor modern vita l-formad tvättstuga enbart för tvätt, med en undermonterad diskho, släta luckor, grå skåp, grå väggar, klinkergolv i porslin, en tvättpelare och vitt golv
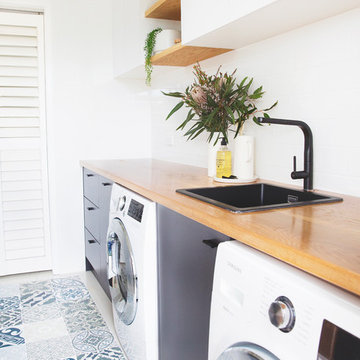
Custom laundry room designed and crafted by RAW Sunshine Coast. Featuring solid timber benchtops, matte black tap ware, dark lower cabinetry and textured white overhead cabinetry.
Photo: Venita Wilson
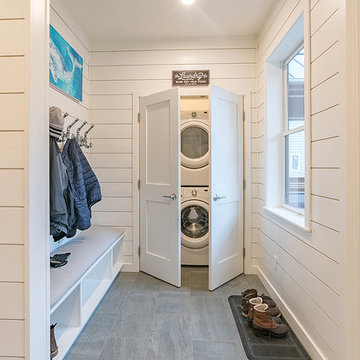
A custom vacation home by Grouparchitect and Hughes Construction. Photographer credit: © 2018 AMF Photography.
Bild på en mellanstor maritim liten tvättstuga, med vita väggar, klinkergolv i porslin, grått golv och en tvättpelare
Bild på en mellanstor maritim liten tvättstuga, med vita väggar, klinkergolv i porslin, grått golv och en tvättpelare

In a row home on in the Capitol Hill neighborhood of Washington DC needed a convenient place for their laundry room without taking up highly sought after square footage. Amish custom millwork and cabinets was used to design a hidden laundry room tucked beneath the existing stairs. Custom doors hide away a pair of laundry appliances, a wood countertop, and a reach in coat closet.

Idéer för stora funkis parallella vitt tvättstugor enbart för tvätt, med en undermonterad diskho, släta luckor, vita skåp, vita väggar, vitt golv, marmorbänkskiva, klinkergolv i keramik och en tvättmaskin och torktumlare bredvid varandra

Free ebook, Creating the Ideal Kitchen. DOWNLOAD NOW
Working with this Glen Ellyn client was so much fun the first time around, we were thrilled when they called to say they were considering moving across town and might need some help with a bit of design work at the new house.
The kitchen in the new house had been recently renovated, but it was not exactly what they wanted. What started out as a few tweaks led to a pretty big overhaul of the kitchen, mudroom and laundry room. Luckily, we were able to use re-purpose the old kitchen cabinetry and custom island in the remodeling of the new laundry room — win-win!
As parents of two young girls, it was important for the homeowners to have a spot to store equipment, coats and all the “behind the scenes” necessities away from the main part of the house which is a large open floor plan. The existing basement mudroom and laundry room had great bones and both rooms were very large.
To make the space more livable and comfortable, we laid slate tile on the floor and added a built-in desk area, coat/boot area and some additional tall storage. We also reworked the staircase, added a new stair runner, gave a facelift to the walk-in closet at the foot of the stairs, and built a coat closet. The end result is a multi-functional, large comfortable room to come home to!
Just beyond the mudroom is the new laundry room where we re-used the cabinets and island from the original kitchen. The new laundry room also features a small powder room that used to be just a toilet in the middle of the room.
You can see the island from the old kitchen that has been repurposed for a laundry folding table. The other countertops are maple butcherblock, and the gold accents from the other rooms are carried through into this room. We were also excited to unearth an existing window and bring some light into the room.
Designed by: Susan Klimala, CKD, CBD
Photography by: Michael Alan Kaskel
For more information on kitchen and bath design ideas go to: www.kitchenstudio-ge.com

FX Home Tours
Interior Design: Osmond Design
Klassisk inredning av en stor vita u-formad vitt tvättstuga enbart för tvätt, med en rustik diskho, luckor med infälld panel, beige skåp, beige väggar, en tvättpelare, flerfärgat golv och marmorbänkskiva
Klassisk inredning av en stor vita u-formad vitt tvättstuga enbart för tvätt, med en rustik diskho, luckor med infälld panel, beige skåp, beige väggar, en tvättpelare, flerfärgat golv och marmorbänkskiva

Bild på ett litet vintage svart linjärt svart grovkök, med en undermonterad diskho, skåp i shakerstil, grå skåp, granitbänkskiva, vita väggar, en tvättpelare, flerfärgat golv och betonggolv

FX House Tours
Idéer för mellanstora lantliga linjära beige grovkök, med skåp i shakerstil, grå skåp, bänkskiva i kvartsit, klinkergolv i keramik, en tvättpelare, svart golv, en undermonterad diskho och vita väggar
Idéer för mellanstora lantliga linjära beige grovkök, med skåp i shakerstil, grå skåp, bänkskiva i kvartsit, klinkergolv i keramik, en tvättpelare, svart golv, en undermonterad diskho och vita väggar

Libbie Holmes Photography
Inspiration för stora klassiska parallella grovkök, med en undermonterad diskho, luckor med upphöjd panel, skåp i mörkt trä, granitbänkskiva, grå väggar, betonggolv, en tvättmaskin och torktumlare bredvid varandra och grått golv
Inspiration för stora klassiska parallella grovkök, med en undermonterad diskho, luckor med upphöjd panel, skåp i mörkt trä, granitbänkskiva, grå väggar, betonggolv, en tvättmaskin och torktumlare bredvid varandra och grått golv

Автор: Studio Bazi / Алиреза Немати
Фотограф: Полина Полудкина
Modern inredning av en liten liten tvättstuga med garderob, med mellanmörkt trägolv, skåp i mellenmörkt trä och brunt golv
Modern inredning av en liten liten tvättstuga med garderob, med mellanmörkt trägolv, skåp i mellenmörkt trä och brunt golv

Just off the main hall from our Baker's Kitchen project was a dark little laundry room that also served as the main entry from the garage. By adding cement tiles, cheerful navy cabinets and a butcher block counter, we transformed the space into a bright laundry room that also provides a warm welcome to the house.

This repeat client requested that we organize and freshen up her laundry room since it is the main entry point for guests into her home. First we stacked the washer and dryer and enclosed it with a sliding frosted glass barn door. This allowed us to double her cabinetry and counter top space. Cabinets are custom, shaker style in Frosty White with tip-on toe kick pet food bowls, double trash can pull-out (which the homeowner uses to store her dog food for easy access), sink tilt out, undermount sink and Cashmere Carrara Zodiaq counter top.
Jason Jasienowski

With a panoramic back deck overlooking downtown Asheville, this home is positioned on a sloping such that there is ample, level driveway, and plenty of windows to take in the long-range mountain views. Open interior spaces and lots of lighting and ample master closet space were important to these clients.
A practical, dog-washing station in the mudroom doubles as a handy rinse-off spot for muddy shoes or boots.

Idéer för att renovera en mellanstor vintage l-formad tvättstuga enbart för tvätt, med skåp i shakerstil, grå skåp, granitbänkskiva, grå väggar, vinylgolv, en tvättmaskin och torktumlare bredvid varandra och beiget golv
6
