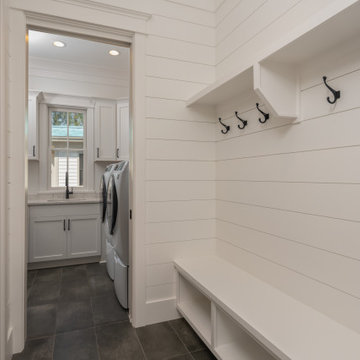381 foton på tvättstuga
Sortera efter:
Budget
Sortera efter:Populärt i dag
141 - 160 av 381 foton
Artikel 1 av 2
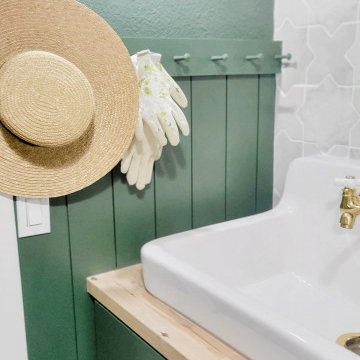
Cabinet, Butcher Block Counter, Open Shelf Styling, Shiplap, and Pegboard
Bild på en liten vintage tvättstuga, med skåp i shakerstil, gröna skåp och vita väggar
Bild på en liten vintage tvättstuga, med skåp i shakerstil, gröna skåp och vita väggar
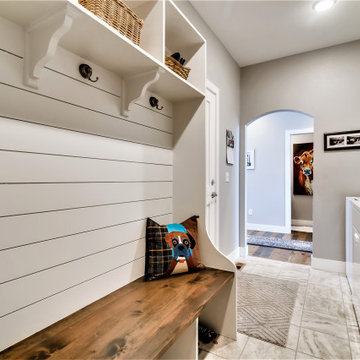
Inredning av ett lantligt mellanstort grå linjärt grått grovkök, med grå väggar, klinkergolv i porslin, grått golv, skåp i shakerstil, vita skåp, bänkskiva i kvartsit och en tvättmaskin och torktumlare bredvid varandra
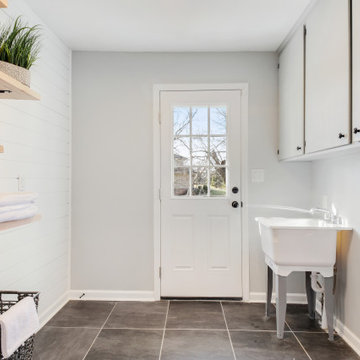
Taking out the left side closet doors and replacing with floating shelves completely opened up the mudroom space and gave us the farmhouse feels we were looking for. We also did a shiplap accent wall as well. The upper cabinets on the right side are original and we were able to preserve those and paint "chelsea grey". Finally, the slate black tile we used on the floor makes the space pop.

Idéer för att renovera en stor vintage beige l-formad beige tvättstuga enbart för tvätt, med en undermonterad diskho, luckor med infälld panel, beige skåp, bänkskiva i kvarts, beige stänkskydd, blå väggar, klinkergolv i keramik, en tvättmaskin och torktumlare bredvid varandra och beiget golv

Bild på en rustik bruna brunt tvättstuga, med en undermonterad diskho, skåp i shakerstil, vita skåp, träbänkskiva, vitt stänkskydd, stänkskydd i trä, vita väggar, betonggolv, en tvättmaskin och torktumlare bredvid varandra och grått golv
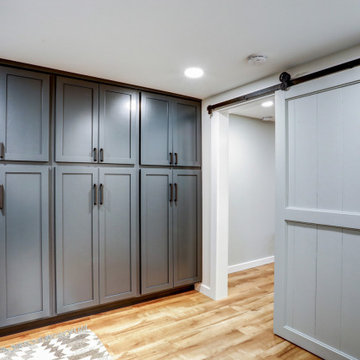
Floor to ceiling wall cabinets and sliding bar door
Klassisk inredning av en stor grå l-formad grått tvättstuga enbart för tvätt, med en nedsänkt diskho, luckor med infälld panel, blå skåp, laminatbänkskiva, vita väggar, vinylgolv, en tvättmaskin och torktumlare bredvid varandra och brunt golv
Klassisk inredning av en stor grå l-formad grått tvättstuga enbart för tvätt, med en nedsänkt diskho, luckor med infälld panel, blå skåp, laminatbänkskiva, vita väggar, vinylgolv, en tvättmaskin och torktumlare bredvid varandra och brunt golv
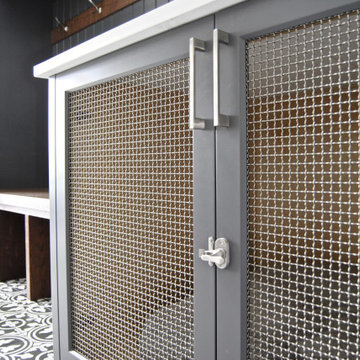
Inspiration för ett stort amerikanskt vit parallellt vitt grovkök, med skåp i shakerstil, grå skåp, bänkskiva i kvartsit, vita väggar, klinkergolv i keramik och flerfärgat golv
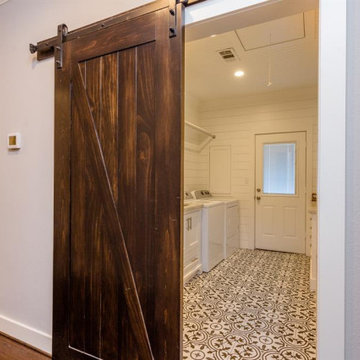
Laundry room cabinets with flush inset shaker style doors/drawers, shiplap, v groove ceiling, and barn door.
Inredning av en stor tvättstuga, med en undermonterad diskho, skåp i shakerstil, vita skåp, granitbänkskiva, vitt stänkskydd, stänkskydd i trä, vita väggar, klinkergolv i porslin, en tvättmaskin och torktumlare bredvid varandra och flerfärgat golv
Inredning av en stor tvättstuga, med en undermonterad diskho, skåp i shakerstil, vita skåp, granitbänkskiva, vitt stänkskydd, stänkskydd i trä, vita väggar, klinkergolv i porslin, en tvättmaskin och torktumlare bredvid varandra och flerfärgat golv
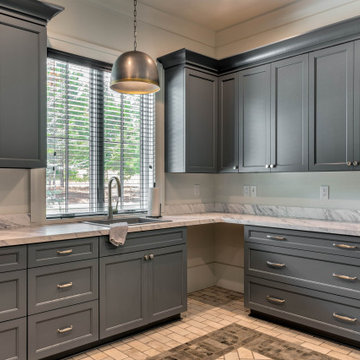
Foto på ett stort vintage vit u-format grovkök, med en nedsänkt diskho, skåp i shakerstil, vita skåp, laminatbänkskiva, vita väggar, klinkergolv i keramik, en tvättmaskin och torktumlare bredvid varandra och vitt golv
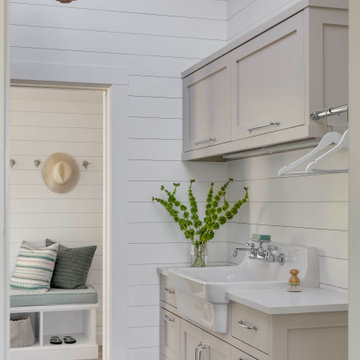
Idéer för en maritim tvättstuga enbart för tvätt, med en rustik diskho, skåp i shakerstil och vita väggar
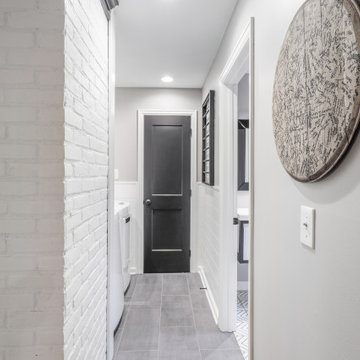
A new laundry nook was created adjacent to the powder room addition. A doorway opening was made to allow for a new closet to be built in above the existing basement stairs. Shiplap wainscot surrounds the space.

Thinking of usage and purpose to bring a new clean laundry room update to this home. Lowered appliance to build a high counter for folding with a nice bit of light to make it feel easy. Walnut shelf ties to kitchen area while providing an easy way to hang laundry.

This Spanish influenced Modern Farmhouse style Kitchen incorporates a variety of textures and finishes to create a calming and functional space to entertain a houseful of guests. The extra large island is in an historic Sherwin Williams green with banquette seating at the end. It provides ample storage and countertop space to prep food and hang around with family. The surrounding wall cabinets are a shade of white that gives contrast to the walls while maintaining a bright and airy feel to the space. Matte black hardware is used on all of the cabinetry to give a cohesive feel. The countertop is a Cambria quartz with grey veining that adds visual interest and warmth to the kitchen that plays well with the white washed brick backsplash. The brick backsplash gives an authentic feel to the room and is the perfect compliment to the deco tile behind the range. The pendant lighting over the island and wall sconce over the kitchen sink add a personal touch and finish while the use of glass globes keeps them from interfering with the open feel of the space and allows the chandelier over the dining table to be the focal lighting fixture.

Beautiful laundry room remodel! In this project, we maximized storage, built-in a new washer and dryer, installed a wall-hung sink, and added locker storage to help the family stay organized.
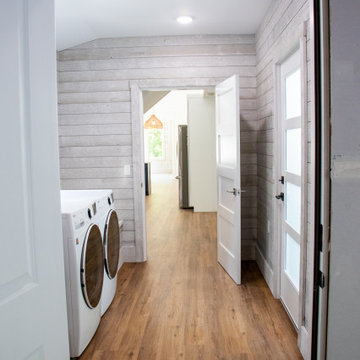
Inspiration för mellanstora moderna parallella grovkök, med grå väggar, laminatgolv, en tvättmaskin och torktumlare bredvid varandra och brunt golv
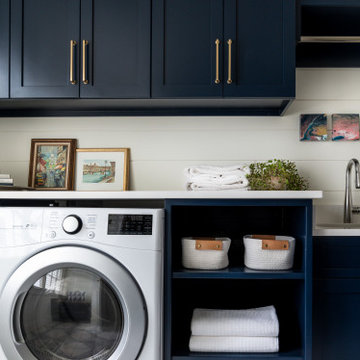
Inredning av en klassisk stor vita parallell vitt tvättstuga enbart för tvätt, med en undermonterad diskho, skåp i shakerstil, blå skåp, bänkskiva i kvarts, vita väggar, klinkergolv i porslin, en tvättmaskin och torktumlare bredvid varandra och flerfärgat golv
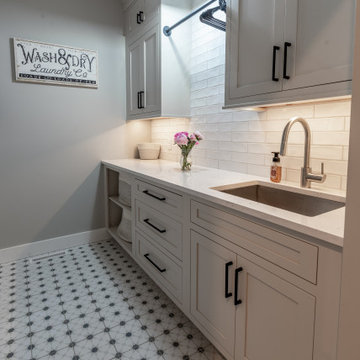
www.genevacabinet.com
Geneva Cabinet Company, Lake Geneva WI, It is very likely that function is the key motivator behind a bathroom makeover. It could be too small, dated, or just not working. Here we recreated the primary bath by borrowing space from an adjacent laundry room and hall bath. The new design delivers a spacious bathroom suite with the bonus of improved laundry storage.

The Chatsworth Residence was a complete renovation of a 1950's suburban Dallas ranch home. From the offset of this project, the owner intended for this to be a real estate investment property, and subsequently contracted David to develop a design design that would appeal to a broad rental market and to lead the renovation project.
The scope of the renovation to this residence included a semi-gut down to the studs, new roof, new HVAC system, new kitchen, new laundry area, and a full rehabilitation of the property. Maintaining a tight budget for the project, David worked with the owner to maintain a high level of craftsmanship and quality of work throughout the project.
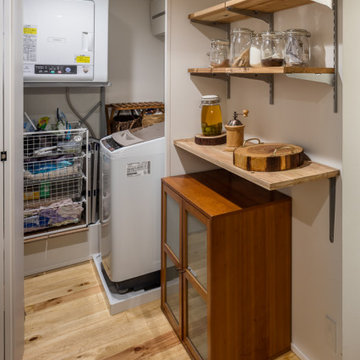
Idéer för en liten modern linjär tvättstuga enbart för tvätt, med vita väggar, mellanmörkt trägolv, en tvättmaskin och torktumlare bredvid varandra och beiget golv
381 foton på tvättstuga
8
