8 foton på uteplats, med en köksträdgård och granitkomposit
Sortera efter:
Budget
Sortera efter:Populärt i dag
1 - 8 av 8 foton
Artikel 1 av 3
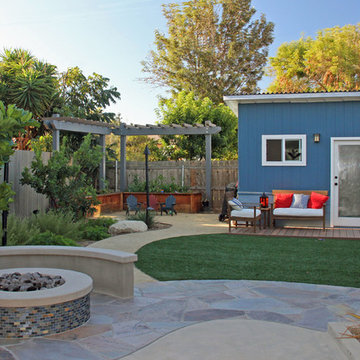
This is how it turned out. Concrete with an accent of flagstone; seatwall w/concrete cap; artificial turf; D.G. pathway; raised wooden garden boxes. By Tony Vitale
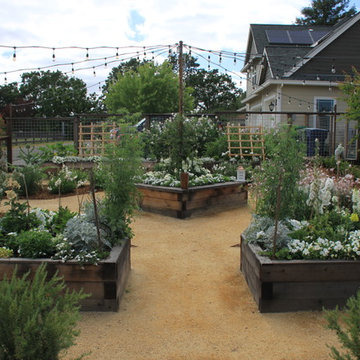
Exempel på en mycket stor lantlig uteplats på baksidan av huset, med en köksträdgård och granitkomposit
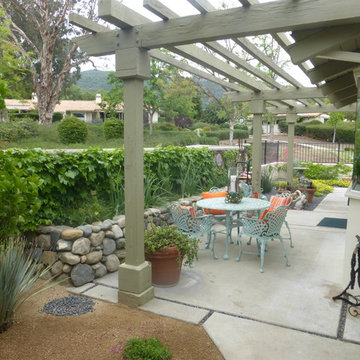
small patio garden entry
Design and Photography Marilyn Guidroz
Inspiration för en liten amerikansk uteplats längs med huset, med en köksträdgård, granitkomposit och en pergola
Inspiration för en liten amerikansk uteplats längs med huset, med en köksträdgård, granitkomposit och en pergola
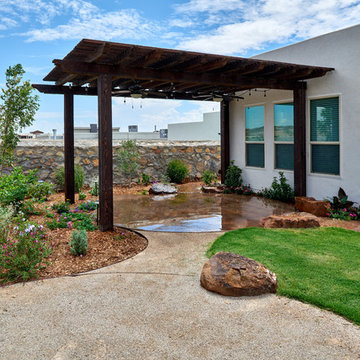
Its all about family...This east side backyard transformation began with a recommendation from our previous clients. This design build plan began with the family in mind! A place to have picnics, learn about flowers, enjoy family pets, vegetable gardening, bird watching and an outdoor living space for friends and family to get together for those special everyday occasions! Mission accomplished, phase 1.
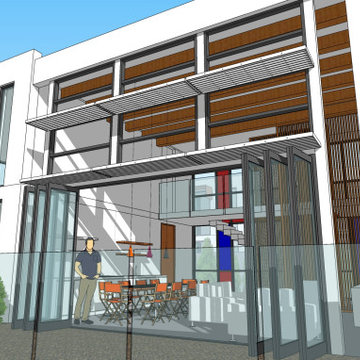
View from lap pool toward common room with kitchen, dining and living room. Doors to the common room fold back to connect fully with the outdoor patio and pool area. The common room is double height to increase the feeling of connectedness with the landscape and pool area. Upper level windows have louvre sunshading to reduce solar gain in summer.
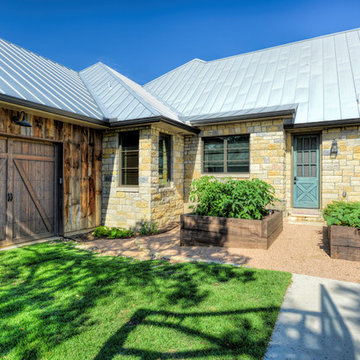
blue bruin photography
Exempel på en klassisk gårdsplan, med en köksträdgård och granitkomposit
Exempel på en klassisk gårdsplan, med en köksträdgård och granitkomposit
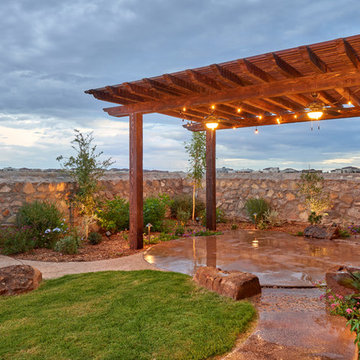
Its all about family...This east side backyard transformation began with a recommendation from our previous clients. This design build plan began with the family in mind! A place to have picnics, learn about flowers, enjoy family pets, vegetable gardening, bird watching and an outdoor living space for friends and family to get together for those special everyday occasions! Mission accomplished, phase 1.
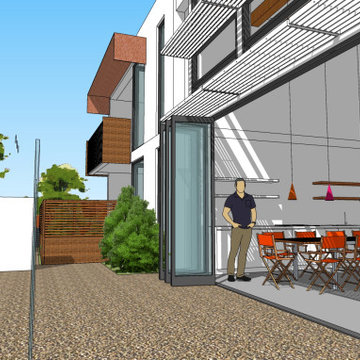
View from courtyard showing lap pool and common room with kitchen, dining and living room. Timber slat fencing provides privacy to ground floor courtyards. Doors to the common room fold back to connect fully with the outdoor patio and pool area.
8 foton på uteplats, med en köksträdgård och granitkomposit
1