136 foton på uteplats, med en vertikal trädgård och takförlängning
Sortera efter:
Budget
Sortera efter:Populärt i dag
1 - 20 av 136 foton
Artikel 1 av 3

The roof extension covering the front doorstep of the south-facing home needs help cooling the space. Western Redbud is a beautiful way to do just that.
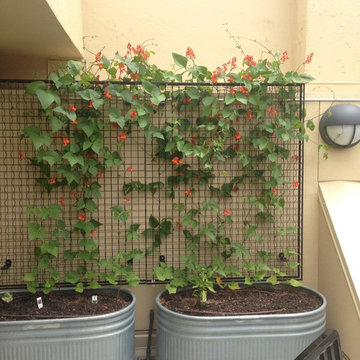
San Francisco Rooftop Urban Garden.
Photo Cred: Joshua Thayer
Inspiration för en liten funkis gårdsplan, med trädäck, takförlängning och en vertikal trädgård
Inspiration för en liten funkis gårdsplan, med trädäck, takförlängning och en vertikal trädgård
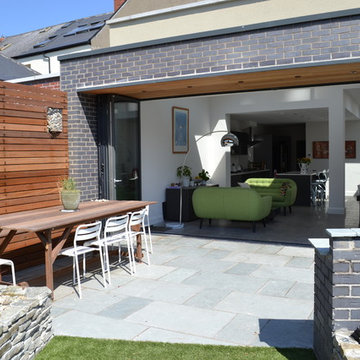
Contemporary bi-fold design with sunny landscape garden patio.
Inspiration för en mellanstor funkis uteplats på baksidan av huset, med en vertikal trädgård, takförlängning och naturstensplattor
Inspiration för en mellanstor funkis uteplats på baksidan av huset, med en vertikal trädgård, takförlängning och naturstensplattor
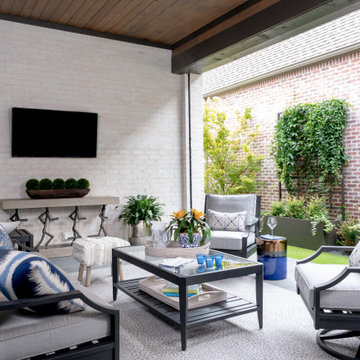
Inredning av en klassisk mellanstor uteplats längs med huset, med en vertikal trädgård, stämplad betong och takförlängning
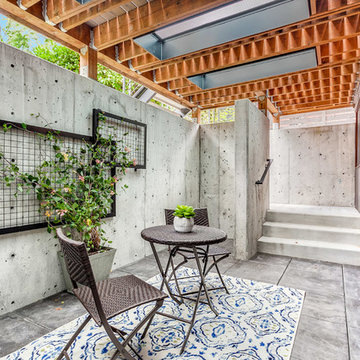
Idéer för en mellanstor industriell uteplats på baksidan av huset, med en vertikal trädgård, betongplatta och takförlängning
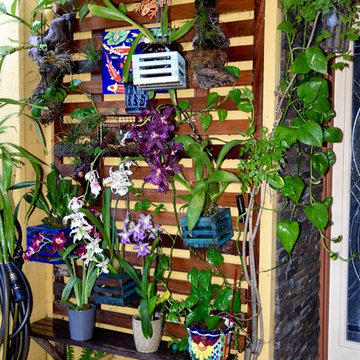
beth h.
these particular orchids (milt's) tend to like a cooler spot with more humidity. The back orchid wall is warmer and gets more sun. This spot is completely covered and stays pretty cool.
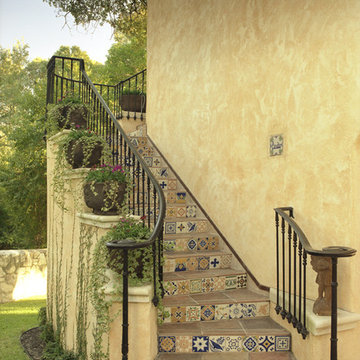
Inspiration för stora medelhavsstil gårdsplaner, med en vertikal trädgård, naturstensplattor och takförlängning
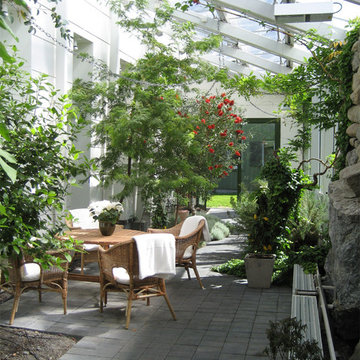
Bild på en mellanstor funkis uteplats längs med huset, med en vertikal trädgård, takförlängning och betongplatta
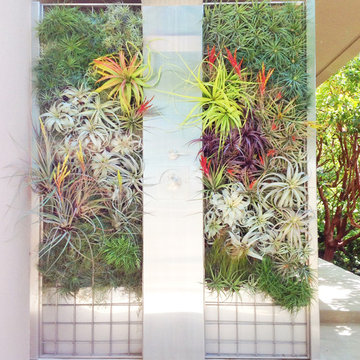
Bringing the indoors out with this Air plant designed shower by Brandon Pruett. This is an extremely low maintenance since the shower will hydrate the air plants so no need to water them.
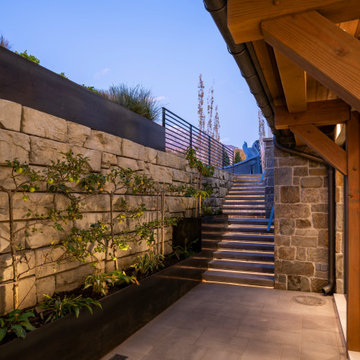
Idéer för en stor lantlig gårdsplan, med en vertikal trädgård, marksten i betong och takförlängning
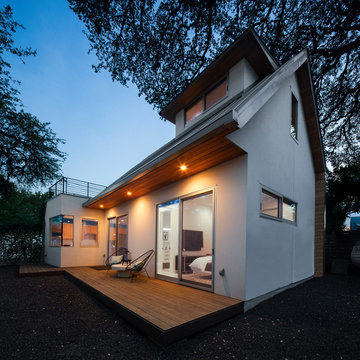
The roof overhang, clad in hemlock fir, cantilevers over a deck that extends the length of the guest house. The deck is accessed via sliding doors from the living area and bedroom.
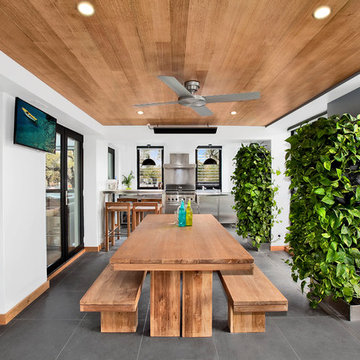
Photos from Dingle Partners Real Estate
Foto på en funkis uteplats längs med huset, med en vertikal trädgård och takförlängning
Foto på en funkis uteplats längs med huset, med en vertikal trädgård och takförlängning
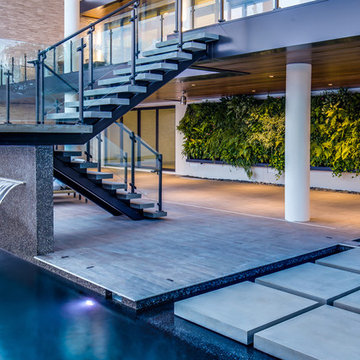
Modern inredning av en stor uteplats på baksidan av huset, med en vertikal trädgård, takförlängning och betongplatta
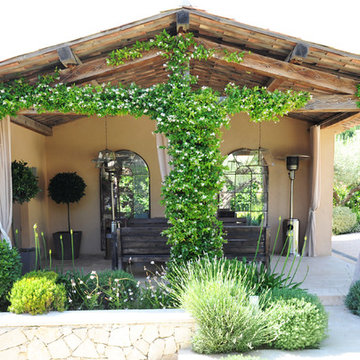
©AmauryBrac
Idéer för en mellanstor medelhavsstil uteplats på baksidan av huset, med naturstensplattor, takförlängning och en vertikal trädgård
Idéer för en mellanstor medelhavsstil uteplats på baksidan av huset, med naturstensplattor, takförlängning och en vertikal trädgård
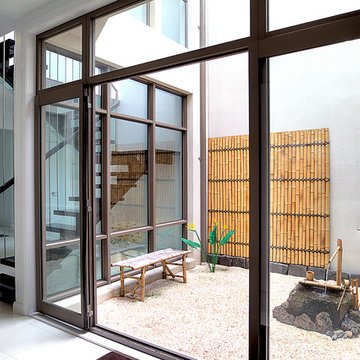
Internal North facing courtyard for Williamstown project. View of stairs and preliminary garden design to internal courtyards. Windows and doors are aluminum and floors are off white travertine marble. A similar treatment to the first floor provides for the stack effect and cross ventilation.
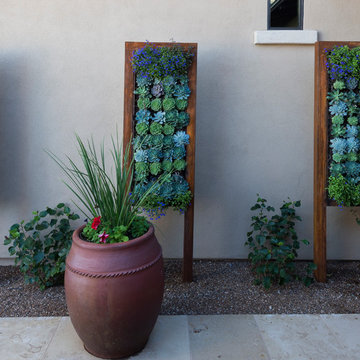
The first step to creating your outdoor paradise is to get your dreams on paper. Let Creative Environments professional landscape designers listen to your needs, visions, and experiences to convert them to a visually stunning landscape design! Our ability to produce architectural drawings, colorful presentations, 3D visuals, and construction– build documents will assure your project comes out the way you want it! And with 60 years of design– build experience, several landscape designers on staff, and a full CAD/3D studio at our disposal, you will get a level of professionalism unmatched by other firms.
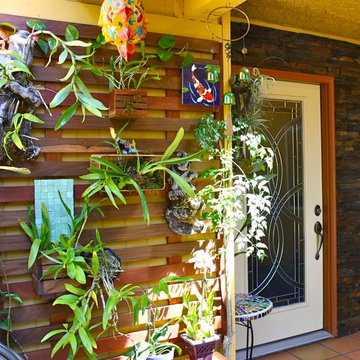
there are two sky lights just up and off to the right. During the afternoon all this filtered light shines through. All the cattleya orchids that you see came from one plant. I took the keikeis and planted them in other containers.
see the difference in just one year (c next photo)
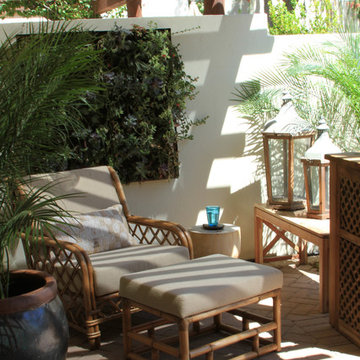
Eklektisk inredning av en mellanstor gårdsplan, med en vertikal trädgård, marksten i tegel och takförlängning
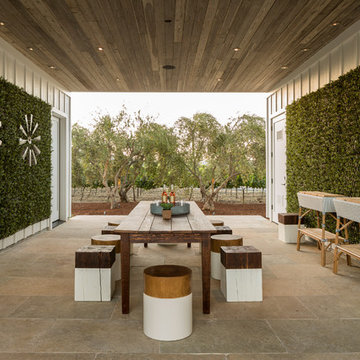
Patio sitting area with green wall
Exempel på en lantlig gårdsplan, med en vertikal trädgård, kakelplattor och takförlängning
Exempel på en lantlig gårdsplan, med en vertikal trädgård, kakelplattor och takförlängning
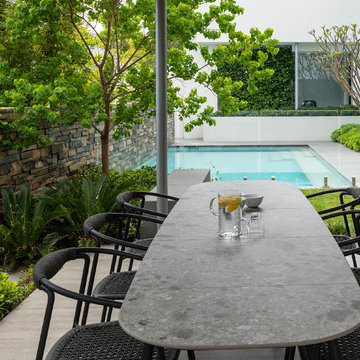
GRAB Photography
Modern inredning av en mellanstor uteplats på baksidan av huset, med en vertikal trädgård, naturstensplattor och takförlängning
Modern inredning av en mellanstor uteplats på baksidan av huset, med en vertikal trädgård, naturstensplattor och takförlängning
136 foton på uteplats, med en vertikal trädgård och takförlängning
1