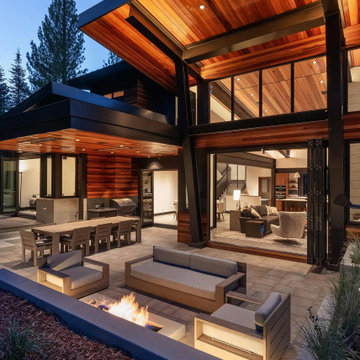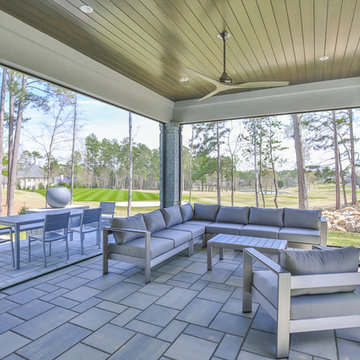4 643 foton på uteplats, med marksten i betong och takförlängning
Sortera efter:
Budget
Sortera efter:Populärt i dag
1 - 20 av 4 643 foton
Artikel 1 av 3

Reverse Shed Eichler
This project is part tear-down, part remodel. The original L-shaped plan allowed the living/ dining/ kitchen wing to be completely re-built while retaining the shell of the bedroom wing virtually intact. The rebuilt entertainment wing was enlarged 50% and covered with a low-slope reverse-shed roof sloping from eleven to thirteen feet. The shed roof floats on a continuous glass clerestory with eight foot transom. Cantilevered steel frames support wood roof beams with eaves of up to ten feet. An interior glass clerestory separates the kitchen and livingroom for sound control. A wall-to-wall skylight illuminates the north wall of the kitchen/family room. New additions at the back of the house add several “sliding” wall planes, where interior walls continue past full-height windows to the exterior, complimenting the typical Eichler indoor-outdoor ceiling and floor planes. The existing bedroom wing has been re-configured on the interior, changing three small bedrooms into two larger ones, and adding a guest suite in part of the original garage. A previous den addition provided the perfect spot for a large master ensuite bath and walk-in closet. Natural materials predominate, with fir ceilings, limestone veneer fireplace walls, anigre veneer cabinets, fir sliding windows and interior doors, bamboo floors, and concrete patios and walks. Landscape design by Bernard Trainor: www.bernardtrainor.com (see “Concrete Jungle” in April 2014 edition of Dwell magazine). Microsoft Media Center installation of the Year, 2008: www.cybermanor.com/ultimate_install.html (automated shades, radiant heating system, and lights, as well as security & sound).

"Best of Houzz"
symmetry ARCHITECTS [architecture] |
tatum BROWN homes [builder] |
danny PIASSICK [photography]
Inspiration för en stor vintage uteplats längs med huset, med en öppen spis, takförlängning och marksten i betong
Inspiration för en stor vintage uteplats längs med huset, med en öppen spis, takförlängning och marksten i betong
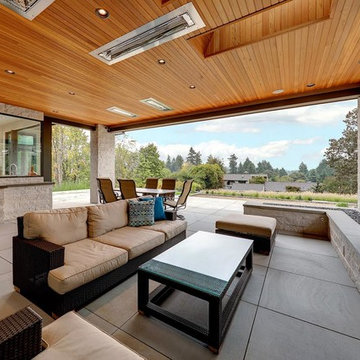
Modern inredning av en stor uteplats på baksidan av huset, med en öppen spis, marksten i betong och takförlängning
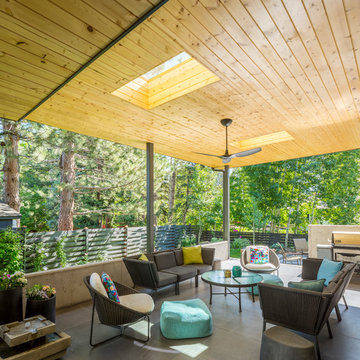
Modern outdoor patio expansion. Indoor-Outdoor Living and Dining. Poured concrete walls, steel posts, bluestain pine ceilings, skylights, standing seam metal roof, firepit, and modern landscaping. Photo by Jess Blackwell

Jeri Koegel
Inredning av en modern stor uteplats på baksidan av huset, med en öppen spis, marksten i betong och takförlängning
Inredning av en modern stor uteplats på baksidan av huset, med en öppen spis, marksten i betong och takförlängning

This project combines high end earthy elements with elegant, modern furnishings. We wanted to re invent the beach house concept and create an home which is not your typical coastal retreat. By combining stronger colors and textures, we gave the spaces a bolder and more permanent feel. Yet, as you travel through each room, you can't help but feel invited and at home.

Inspiration för en industriell uteplats på baksidan av huset, med en eldstad, marksten i betong och takförlängning
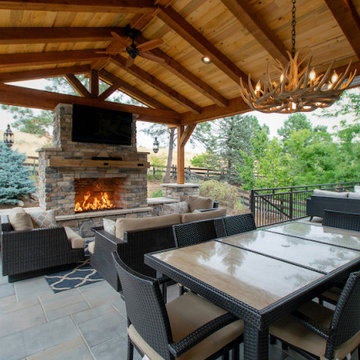
Inspiration för stora rustika uteplatser på baksidan av huset, med en eldstad, marksten i betong och takförlängning
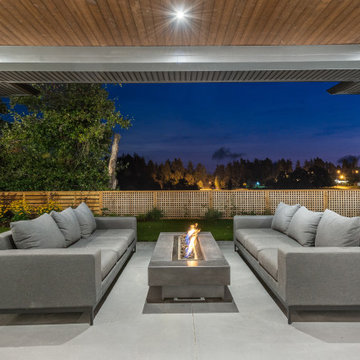
Modern inredning av en stor uteplats på baksidan av huset, med en öppen spis, marksten i betong och takförlängning

Idéer för funkis uteplatser på baksidan av huset, med marksten i betong och takförlängning
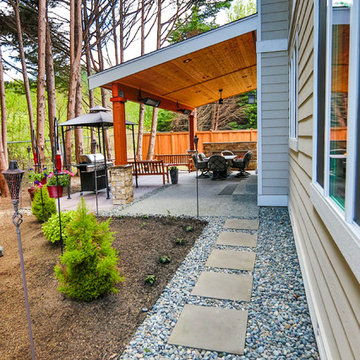
Idéer för mellanstora amerikanska uteplatser på baksidan av huset, med en eldstad, marksten i betong och takförlängning
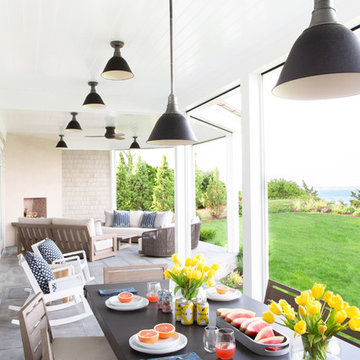
Architectural advisement, Interior Design, Custom Furniture Design & Art Curation by Chango & Co.
Photography by Sarah Elliott
See the feature in Domino Magazine

Photo: Meghan Bob Photo
Lantlig inredning av en stor uteplats på baksidan av huset, med marksten i betong och takförlängning
Lantlig inredning av en stor uteplats på baksidan av huset, med marksten i betong och takförlängning
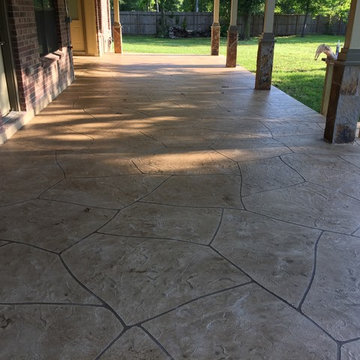
Inspiration för en stor vintage uteplats på baksidan av huset, med marksten i betong och takförlängning
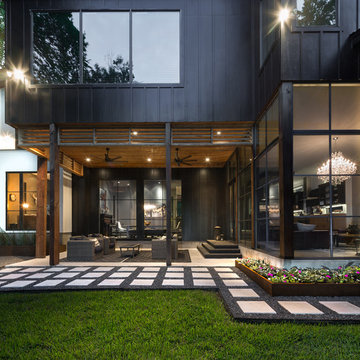
Jenn Baker
Exempel på en stor modern uteplats på baksidan av huset, med marksten i betong och takförlängning
Exempel på en stor modern uteplats på baksidan av huset, med marksten i betong och takförlängning
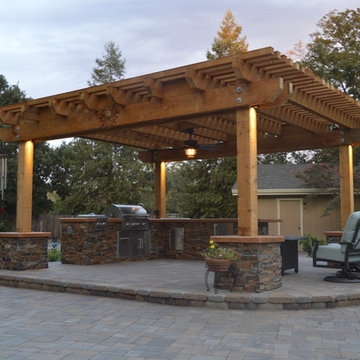
Inspiration för mellanstora klassiska uteplatser på baksidan av huset, med utekök, marksten i betong och takförlängning
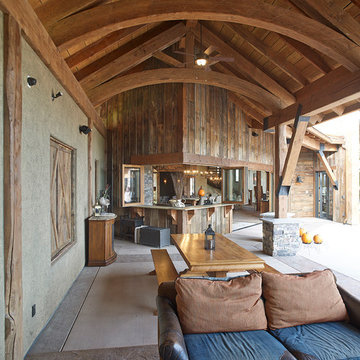
Relax by the poolside with the rustic wood accented covered patio with kitchen.
Exempel på en stor rustik uteplats på baksidan av huset, med utekök, marksten i betong och takförlängning
Exempel på en stor rustik uteplats på baksidan av huset, med utekök, marksten i betong och takförlängning
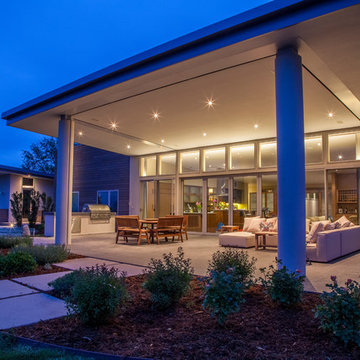
Winger Photography
Bild på en stor funkis uteplats på baksidan av huset, med utekök, takförlängning och marksten i betong
Bild på en stor funkis uteplats på baksidan av huset, med utekök, takförlängning och marksten i betong
4 643 foton på uteplats, med marksten i betong och takförlängning
1
