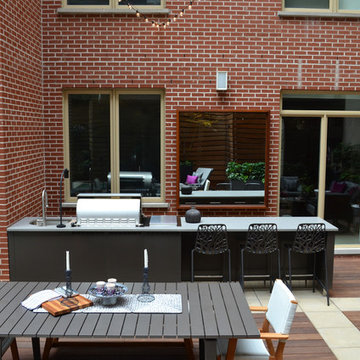2 140 foton på uteplats, med utekök och trädäck
Sortera efter:
Budget
Sortera efter:Populärt i dag
1 - 20 av 2 140 foton
Artikel 1 av 3

Mangaris wood privacy screen with changing widths to add interest. Porch wood screen blocks barbeque from deck patio view.
Photo by Katrina Coombs
Inredning av en modern mellanstor uteplats på baksidan av huset, med utekök, trädäck och en pergola
Inredning av en modern mellanstor uteplats på baksidan av huset, med utekök, trädäck och en pergola

Inspiration för en stor amerikansk uteplats på baksidan av huset, med utekök, trädäck och takförlängning
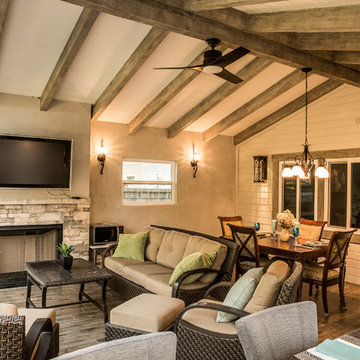
Idéer för en mellanstor klassisk uteplats på baksidan av huset, med utekök, trädäck och takförlängning
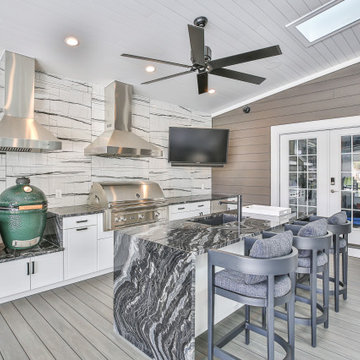
Inredning av en klassisk uteplats på baksidan av huset, med utekök, trädäck och takförlängning
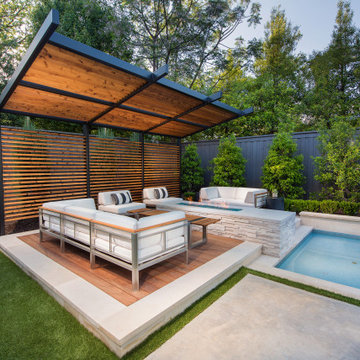
Exempel på en mellanstor modern uteplats på baksidan av huset, med utekök, trädäck och markiser
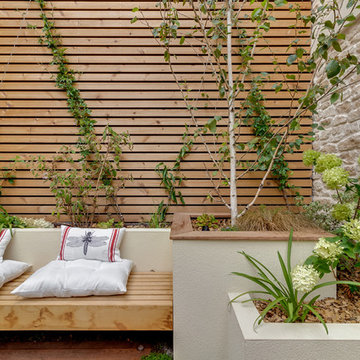
Un projet de patio urbain en pein centre de Nantes. Un petit havre de paix désormais, élégant et dans le soucis du détail. Du bois et de la pierre comme matériaux principaux. Un éclairage différencié mettant en valeur les végétaux est mis en place.

This modern home, near Cedar Lake, built in 1900, was originally a corner store. A massive conversion transformed the home into a spacious, multi-level residence in the 1990’s.
However, the home’s lot was unusually steep and overgrown with vegetation. In addition, there were concerns about soil erosion and water intrusion to the house. The homeowners wanted to resolve these issues and create a much more useable outdoor area for family and pets.
Castle, in conjunction with Field Outdoor Spaces, designed and built a large deck area in the back yard of the home, which includes a detached screen porch and a bar & grill area under a cedar pergola.
The previous, small deck was demolished and the sliding door replaced with a window. A new glass sliding door was inserted along a perpendicular wall to connect the home’s interior kitchen to the backyard oasis.
The screen house doors are made from six custom screen panels, attached to a top mount, soft-close track. Inside the screen porch, a patio heater allows the family to enjoy this space much of the year.
Concrete was the material chosen for the outdoor countertops, to ensure it lasts several years in Minnesota’s always-changing climate.
Trex decking was used throughout, along with red cedar porch, pergola and privacy lattice detailing.
The front entry of the home was also updated to include a large, open porch with access to the newly landscaped yard. Cable railings from Loftus Iron add to the contemporary style of the home, including a gate feature at the top of the front steps to contain the family pets when they’re let out into the yard.
Tour this project in person, September 28 – 29, during the 2019 Castle Home Tour!
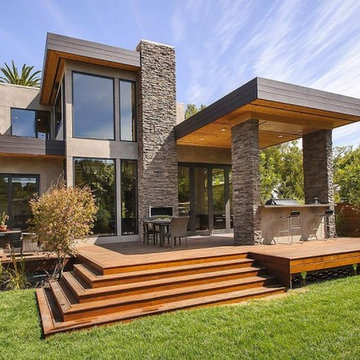
Idéer för att renovera en stor funkis uteplats på baksidan av huset, med utekök, trädäck och takförlängning
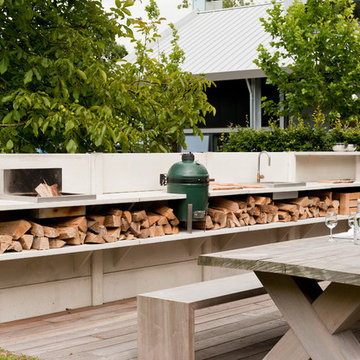
Close up view of 20' long WWOO Concrete e Outdoor Kitchen. Installed right beside the patio which helps enclose the patio. Equipped with small BGE, WWOO Stainless Steel sink, WWOO Cutting boards, and WWOO wooden boxes.
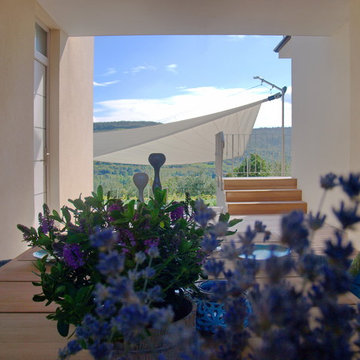
Landscape d.o.o., Tina Demšar Vreš
Inspiration för en stor medelhavsstil gårdsplan, med utekök, trädäck och takförlängning
Inspiration för en stor medelhavsstil gårdsplan, med utekök, trädäck och takförlängning
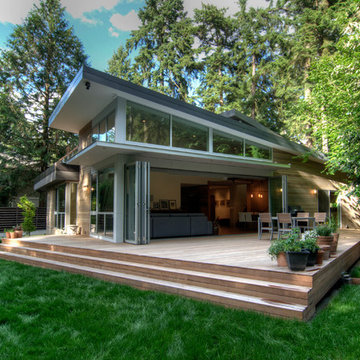
LaCantina Doors Aluminum Thermally Controlled bi-folding door system
Inredning av en modern stor uteplats på baksidan av huset, med utekök, trädäck och takförlängning
Inredning av en modern stor uteplats på baksidan av huset, med utekök, trädäck och takförlängning
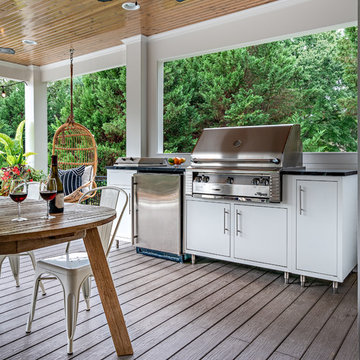
Stephen Long Photography
Inspiration för moderna uteplatser på baksidan av huset, med utekök, trädäck och takförlängning
Inspiration för moderna uteplatser på baksidan av huset, med utekök, trädäck och takförlängning
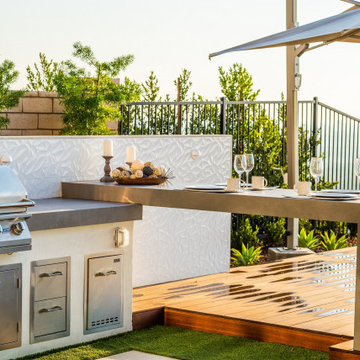
A simple BBQ island w/ adjacent dining counter and deck is a great place to cook, dine, and entertain. BBQ island features a large format porcelain slab, tile backsplash, and stainless steel appliances.
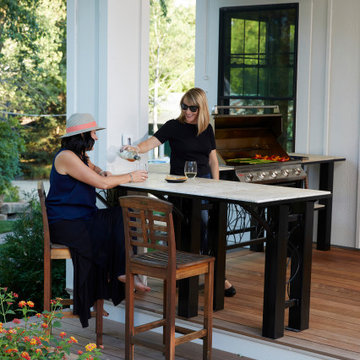
Farmhouse remodel after house fire. This home was over 100+ years old and was recently lost in a house fire which required a pool, patio, and surrounding gardens to be remodeled.
This outdoor kitchen was added right off the kitchen with a custom made metal bar and grill stand and stone top. It sits on top of a deck constructed out of IPE hardwood decking material.
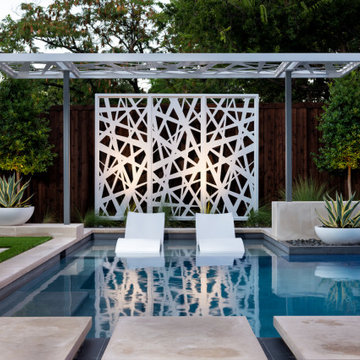
Inspiration för en mellanstor funkis uteplats på baksidan av huset, med utekök, trädäck och markiser
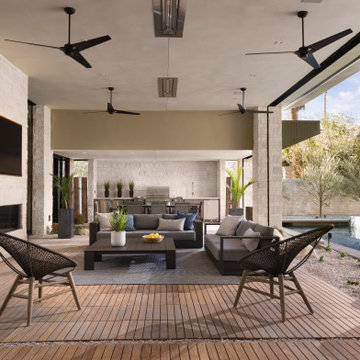
This beautiful outdoor living space flows out from both the kitchen and the interior living space. Spacious dining adjacent to a full outdoor kitchen with gas grill, beer tap, under mount sink, refrigeration and storage cabinetry.
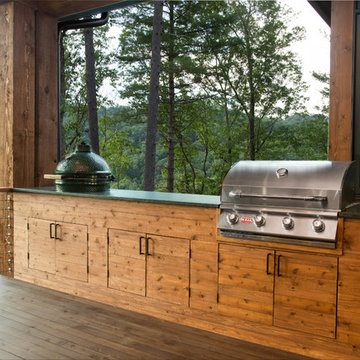
Rustik inredning av en mellanstor uteplats på baksidan av huset, med utekök, trädäck och takförlängning
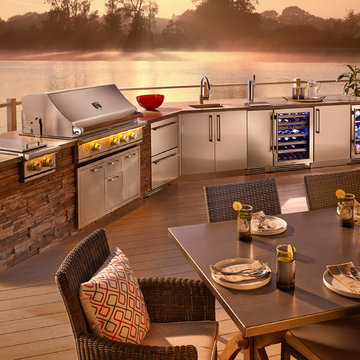
Inredning av en modern mellanstor uteplats på baksidan av huset, med utekök och trädäck
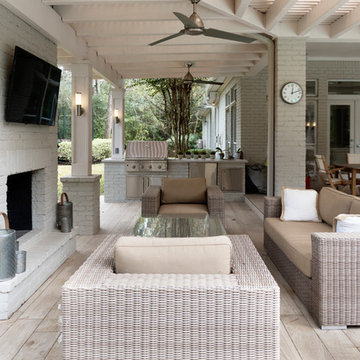
Idéer för att renovera en stor funkis uteplats på baksidan av huset, med utekök, trädäck och takförlängning
2 140 foton på uteplats, med utekök och trädäck
1
