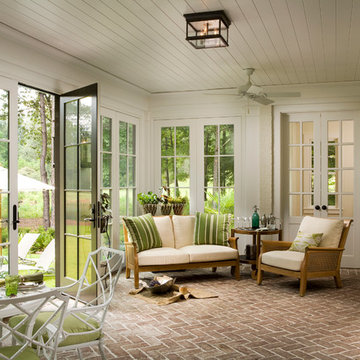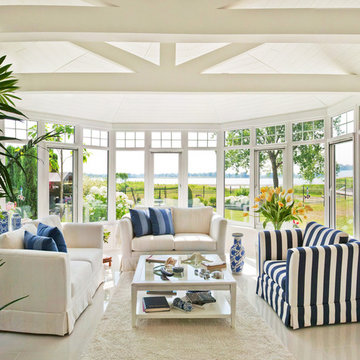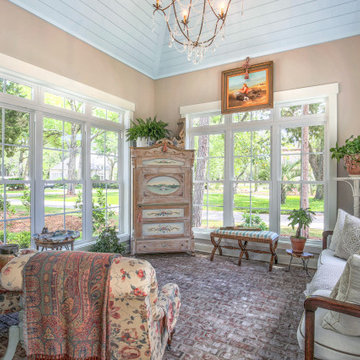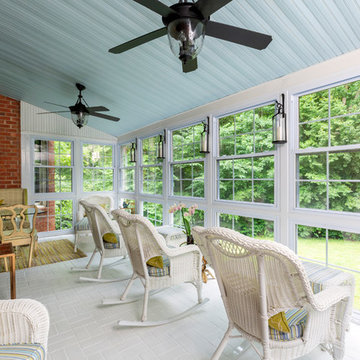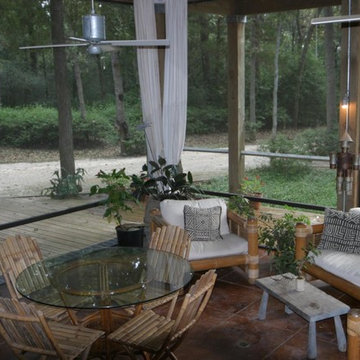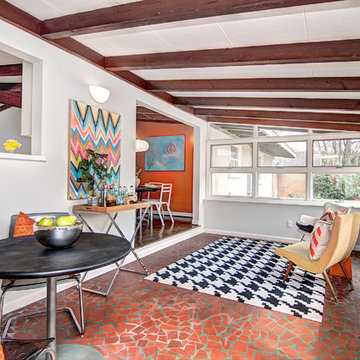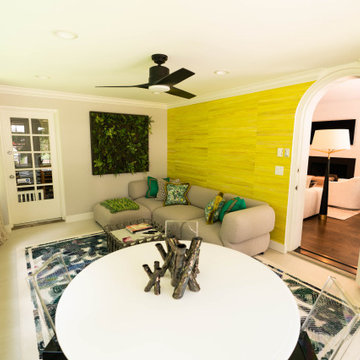663 foton på uterum, med rött golv och vitt golv
Sortera efter:
Budget
Sortera efter:Populärt i dag
81 - 100 av 663 foton
Artikel 1 av 3
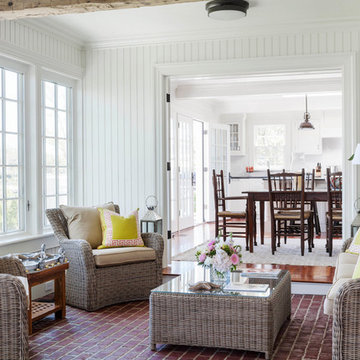
Inredning av ett maritimt mellanstort uterum, med tegelgolv, tak och rött golv
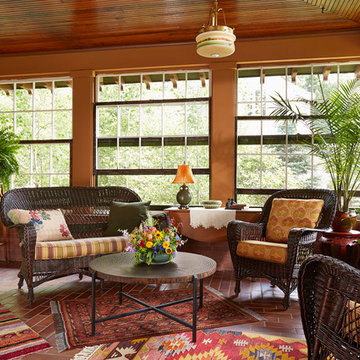
Architecture & Interior Design: David Heide Design Studio
Photos: Susan Gilmore Photography
Idéer för att renovera ett amerikanskt uterum, med tegelgolv, tak och rött golv
Idéer för att renovera ett amerikanskt uterum, med tegelgolv, tak och rött golv
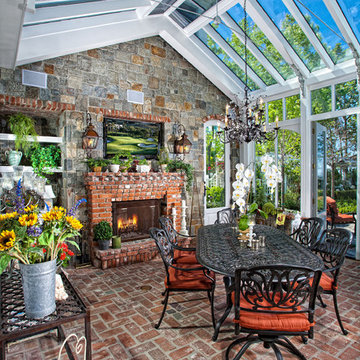
Sunlit Conservatory
Applied Photography
Inspiration för ett vintage uterum, med tegelgolv, en spiselkrans i tegelsten, glastak och rött golv
Inspiration för ett vintage uterum, med tegelgolv, en spiselkrans i tegelsten, glastak och rött golv
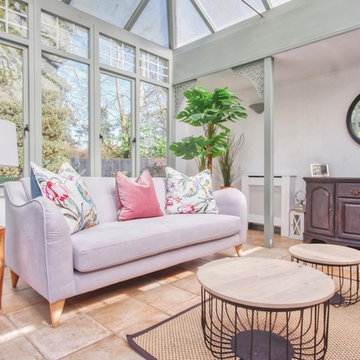
Inredning av ett klassiskt mellanstort uterum, med klinkergolv i keramik, glastak och rött golv
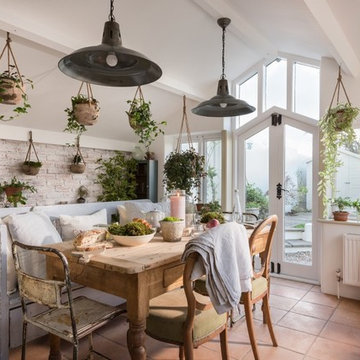
Unique Home Stays
Idéer för shabby chic-inspirerade uterum, med klinkergolv i terrakotta, tak och rött golv
Idéer för shabby chic-inspirerade uterum, med klinkergolv i terrakotta, tak och rött golv
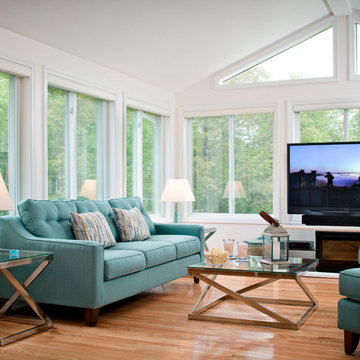
Inspiration för stora klassiska uterum, med mellanmörkt trägolv, tak och vitt golv
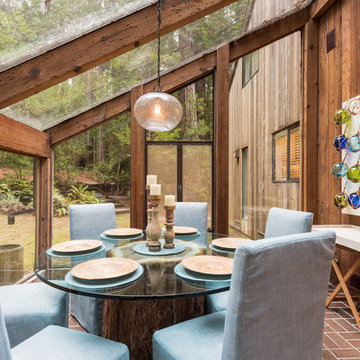
Meredith Gilardoni Photography
Idéer för ett maritimt uterum, med tegelgolv, glastak och rött golv
Idéer för ett maritimt uterum, med tegelgolv, glastak och rött golv
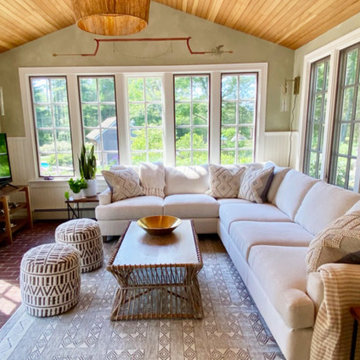
A view of the beautifully landscaped grounds and cutting garden are on full display in this all purpose room for the family. When the client's decided to turn the living room into a game room, this space needed to step up.
A small breakfast table was added to the corner next to the kitchen-- a great place to eat or do homework-- mixing the farmhouse and mid-century elements the client's love.
A large sectional provides a comfortable space for the whole family to watch TV or hang out. Crypton fabric was used on this custom Kravet sectional to provide a no-worry environment, as well as indoor/outdoor rugs. Especially necessary since the sliders lead out to the dining and pool areas.
The client's inherited collection of coastal trinkets adorns the console. Large basket weave pendants were added to the ceiling, and sconces added to the walls for an additional layer of light. The mural was maintained-- a nod to the bevy of birds dining on seeds in the feeders beyond the window. A fresh coat of white paint brightens up the woodwork and carries the same trim color throughout the house.
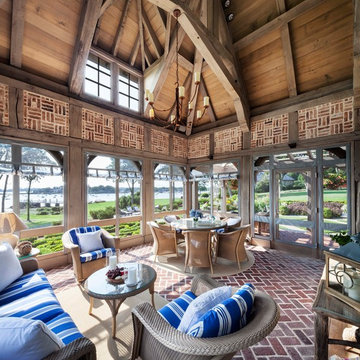
A sun-soaked screened porch boasts intricate timber framework, brick floors and infill, and 180-degree views of the harbor and the sound beyond.
Idéer för ett stort lantligt uterum, med takfönster, rött golv och tegelgolv
Idéer för ett stort lantligt uterum, med takfönster, rött golv och tegelgolv
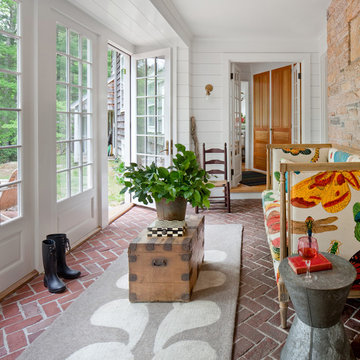
© Anthony Crisafulli 2015
Idéer för att renovera ett lantligt uterum, med tegelgolv, tak och rött golv
Idéer för att renovera ett lantligt uterum, med tegelgolv, tak och rött golv
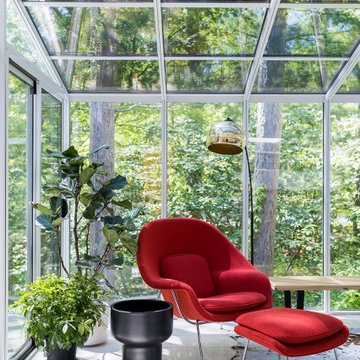
Nearly two decades ago now, Susan and her husband put a letter in the mailbox of this eastside home: "If you have any interest in selling, please reach out." But really, who would give up a Flansburgh House?
Fast forward to 2020, when the house went on the market! By then it was clear that three children and a busy home design studio couldn't be crammed into this efficient footprint. But what's second best to moving into your dream home? Being asked to redesign the functional core for the family that was.
In this classic Flansburgh layout, all the rooms align tidily in a square around a central hall and open air atrium. As such, all the spaces are both connected to one another and also private; and all allow for visual access to the outdoors in two directions—toward the atrium and toward the exterior. All except, in this case, the utilitarian galley kitchen. That space, oft-relegated to second class in midcentury architecture, got the shaft, with narrow doorways on two ends and no good visual access to the atrium or the outside. Who spends time in the kitchen anyway?
As is often the case with even the very best midcentury architecture, the kitchen at the Flansburgh House needed to be modernized; appliances and cabinetry have come a long way since 1970, but our culture has evolved too, becoming more casual and open in ways we at SYH believe are here to stay. People (gasp!) do spend time—lots of time!—in their kitchens! Nonetheless, our goal was to make this kitchen look as if it had been designed this way by Earl Flansburgh himself.
The house came to us full of bold, bright color. We edited out some of it (along with the walls it was on) but kept and built upon the stunning red, orange and yellow closet doors in the family room adjacent to the kitchen. That pop was balanced by a few colorful midcentury pieces that our clients already owned, and the stunning light and verdant green coming in from both the atrium and the perimeter of the house, not to mention the many skylights. Thus, the rest of the space just needed to quiet down and be a beautiful, if neutral, foil. White terrazzo tile grounds custom plywood and black cabinetry, offset by a half wall that offers both camouflage for the cooking mess and also storage below, hidden behind seamless oak tambour.
Contractor: Rusty Peterson
Cabinetry: Stoll's Woodworking
Photographer: Sarah Shields
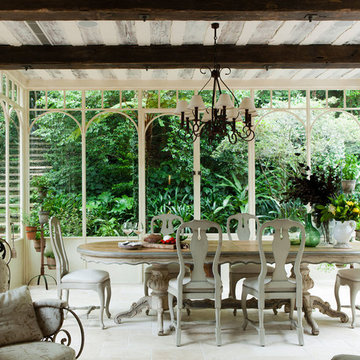
Idéer för mellanstora vintage uterum, med tak, klinkergolv i porslin och vitt golv
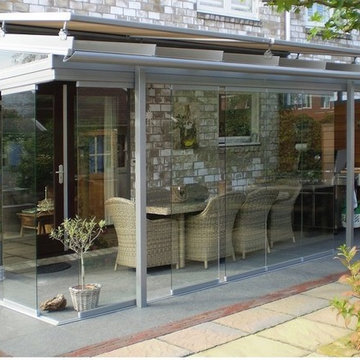
Пожелание клиента - на площадке размером 6000х3600мм создать максимально открытую террасу, но в то же время с возможностью защиты как от дождя, так и от ветра. Крыша выполнена из каленого стекла, профиль - алюминий. По периметру использовано поворотно-сдвижное остекление из каленого стекла 10мм. В профиль интегрирована LED-подсветка. Чтобы избежать парникового эффекта, поверх стеклянной крыши была установлена маркиза с электроприводом.
663 foton på uterum, med rött golv och vitt golv
5
