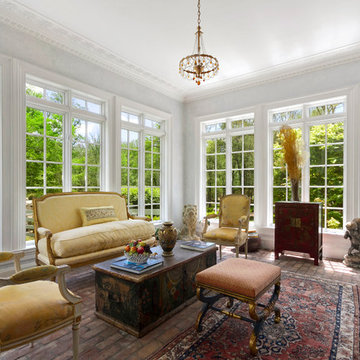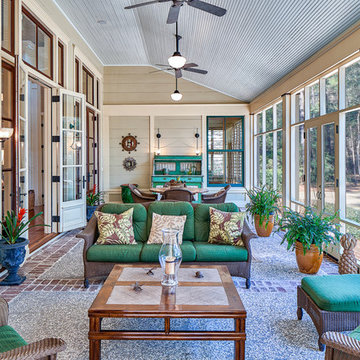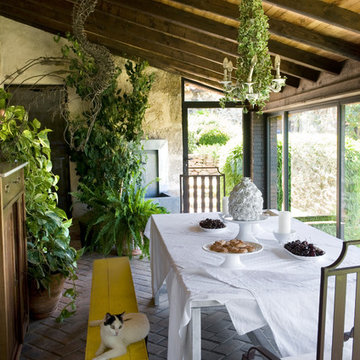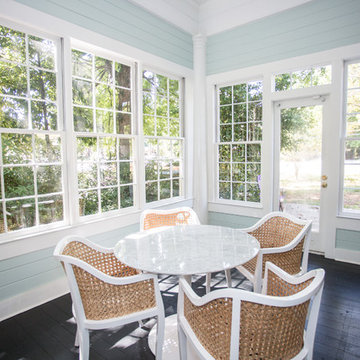634 foton på uterum, med målat trägolv och tegelgolv
Sortera efter:
Budget
Sortera efter:Populärt i dag
1 - 20 av 634 foton
Artikel 1 av 3

JS Gibson
Foto på ett stort vintage uterum, med tegelgolv, tak och grått golv
Foto på ett stort vintage uterum, med tegelgolv, tak och grått golv

The Barefoot Bay Cottage is the first-holiday house to be designed and built for boutique accommodation business, Barefoot Escapes (www.barefootescapes.com.au). Working with many of The Designory’s favourite brands, it has been designed with an overriding luxe Australian coastal style synonymous with Sydney based team. The newly renovated three bedroom cottage is a north facing home which has been designed to capture the sun and the cooling summer breeze. Inside, the home is light-filled, open plan and imbues instant calm with a luxe palette of coastal and hinterland tones. The contemporary styling includes layering of earthy, tribal and natural textures throughout providing a sense of cohesiveness and instant tranquillity allowing guests to prioritise rest and rejuvenation.
Images captured by Lauren Hernandez

TEAM
Architect: LDa Architecture & Interiors
Builder: 41 Degrees North Construction, Inc.
Landscape Architect: Wild Violets (Landscape and Garden Design on Martha's Vineyard)
Photographer: Sean Litchfield Photography

Cathedral ceiling over main sitting area and flat ceiling over dining area.
Inspiration för små klassiska uterum, med målat trägolv, tak och grått golv
Inspiration för små klassiska uterum, med målat trägolv, tak och grått golv
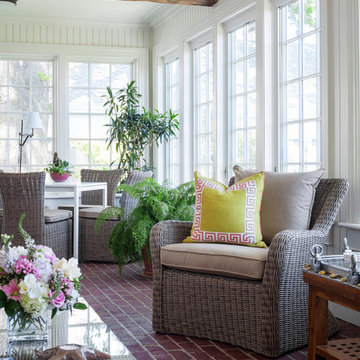
Inspiration för mellanstora maritima uterum, med rött golv, tegelgolv och tak

Doyle Coffin Architecture
+Dan Lenore, Photographer
Idéer för mellanstora vintage uterum, med glastak och tegelgolv
Idéer för mellanstora vintage uterum, med glastak och tegelgolv
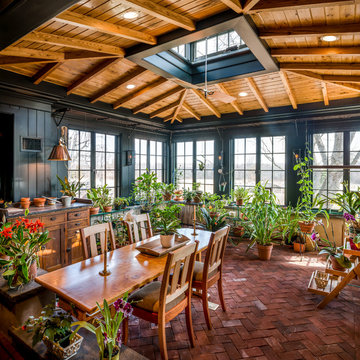
Angle Eye Photography
Klassisk inredning av ett stort uterum, med tegelgolv, takfönster och rött golv
Klassisk inredning av ett stort uterum, med tegelgolv, takfönster och rött golv

Lake Oconee Real Estate Photography
Sherwin Williams
Inspiration för mellanstora klassiska uterum, med tegelgolv, en standard öppen spis, en spiselkrans i trä, tak och rött golv
Inspiration för mellanstora klassiska uterum, med tegelgolv, en standard öppen spis, en spiselkrans i trä, tak och rött golv
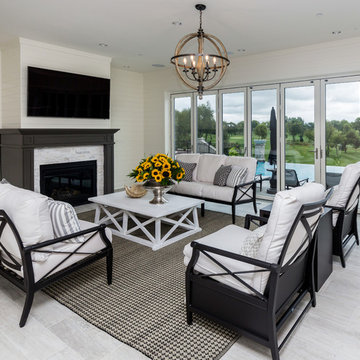
Idéer för ett klassiskt uterum, med målat trägolv, en standard öppen spis, en spiselkrans i sten, tak och vitt golv

"2012 Alice Washburn Award" Winning Home - A.I.A. Connecticut
Read more at https://ddharlanarchitects.com/tag/alice-washburn/
“2014 Stanford White Award, Residential Architecture – New Construction Under 5000 SF, Extown Farm Cottage, David D. Harlan Architects LLC”, The Institute of Classical Architecture & Art (ICAA).
“2009 ‘Grand Award’ Builder’s Design and Planning”, Builder Magazine and The National Association of Home Builders.
“2009 People’s Choice Award”, A.I.A. Connecticut.
"The 2008 Residential Design Award", ASID Connecticut
“The 2008 Pinnacle Award for Excellence”, ASID Connecticut.
“HOBI Connecticut 2008 Award, ‘Best Not So Big House’”, Connecticut Home Builders Association.
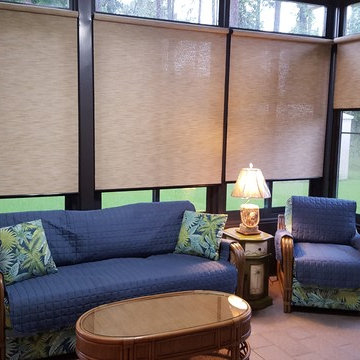
Foto på ett litet tropiskt uterum, med tegelgolv, tak och beiget golv

Angle Eye Photography
Inspiration för ett mellanstort lantligt uterum, med tegelgolv, takfönster och rött golv
Inspiration för ett mellanstort lantligt uterum, med tegelgolv, takfönster och rött golv
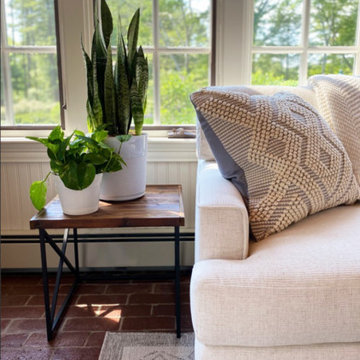
A view of the beautifully landscaped grounds and cutting garden are on full display in this all purpose room for the family. When the client's decided to turn the living room into a game room, this space needed to step up.
A small breakfast table was added to the corner next to the kitchen-- a great place to eat or do homework-- mixing the farmhouse and mid-century elements the client's love.
A large sectional provides a comfortable space for the whole family to watch TV or hang out. Crypton fabric was used on this custom Kravet sectional to provide a no-worry environment, as well as indoor/outdoor rugs. Especially necessary since the sliders lead out to the dining and pool areas.
The client's inherited collection of coastal trinkets adorns the console. Large basket weave pendants were added to the ceiling, and sconces added to the walls for an additional layer of light. The mural was maintained-- a nod to the bevy of birds dining on seeds in the feeders beyond the window. A fresh coat of white paint brightens up the woodwork and carries the same trim color throughout the house.
634 foton på uterum, med målat trägolv och tegelgolv
1

