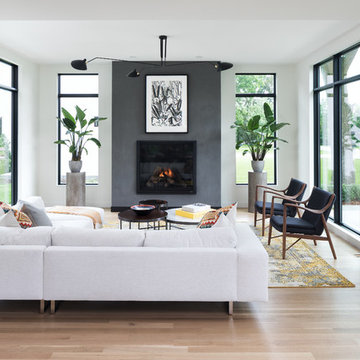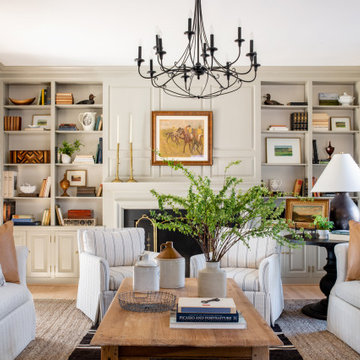22 994 foton på vardagsrum, med beiget golv
Sortera efter:
Budget
Sortera efter:Populärt i dag
1 - 20 av 22 994 foton
Artikel 1 av 3

Modern inredning av ett allrum med öppen planlösning, med ljust trägolv, en bred öppen spis, en väggmonterad TV och beiget golv

Klassisk inredning av ett allrum med öppen planlösning, med vita väggar, ljust trägolv, beiget golv, en bred öppen spis och en väggmonterad TV

Bild på ett funkis allrum med öppen planlösning, med vita väggar, ljust trägolv, en bred öppen spis, en spiselkrans i gips, en väggmonterad TV och beiget golv

Lucy Call
Modern inredning av ett stort allrum med öppen planlösning, med en hemmabar, beige väggar, mellanmörkt trägolv, en standard öppen spis, en spiselkrans i sten och beiget golv
Modern inredning av ett stort allrum med öppen planlösning, med en hemmabar, beige väggar, mellanmörkt trägolv, en standard öppen spis, en spiselkrans i sten och beiget golv

Idéer för att renovera ett mellanstort maritimt allrum med öppen planlösning, med vita väggar, ljust trägolv, en standard öppen spis, en spiselkrans i gips och beiget golv

This newly built custom residence turned out to be spectacular. With Interiors by Popov’s magic touch, it has become a real family home that is comfortable for the grownups, safe for the kids and friendly to the little dogs that now occupy this space.The start of construction was a bumpy road for the homeowners. After the house was framed, our clients found themselves paralyzed with the million and one decisions that had to be made. Decisions about plumbing, electrical, millwork, hardware and exterior left them drained and overwhelmed. The couple needed help. It was at this point that they were referred to us by a friend.We immediately went about systematizing the selection and design process, which allowed us to streamline decision making and stay ahead of construction.
We designed every detail in this house. And when I say every detail, I mean it. We designed lighting, plumbing, millwork, hard surfaces, exterior, kitchen, bathrooms, fireplace and so much more. After the construction-related items were addressed, we moved to furniture, rugs, lamps, art, accessories, bedding and so on.
The result of our systematic approach and design vision was a client head over heels in love with their new home. The positive feedback we received from this homeowner was immensely gratifying. They said the only thing that they regret was not hiring Interiors by Popov sooner!

Interior Design by Pamala Deikel Design
Photos by Paul Rollis
Bild på ett stort lantligt allrum med öppen planlösning, med ett finrum, vita väggar, ljust trägolv, en bred öppen spis, en spiselkrans i metall och beiget golv
Bild på ett stort lantligt allrum med öppen planlösning, med ett finrum, vita väggar, ljust trägolv, en bred öppen spis, en spiselkrans i metall och beiget golv

Lantlig inredning av ett vardagsrum, med vita väggar, ljust trägolv, en bred öppen spis, en spiselkrans i trä, en väggmonterad TV och beiget golv

Bild på ett stort vintage allrum med öppen planlösning, med ett finrum, ljust trägolv, en dubbelsidig öppen spis, en spiselkrans i tegelsten, vita väggar och beiget golv

Landmark Photography
Inspiration för moderna separata vardagsrum, med ett finrum, vita väggar, ljust trägolv, en standard öppen spis och beiget golv
Inspiration för moderna separata vardagsrum, med ett finrum, vita väggar, ljust trägolv, en standard öppen spis och beiget golv

Beautiful white modern open concept living room.
Inredning av ett modernt stort allrum med öppen planlösning, med vita väggar, ljust trägolv, en bred öppen spis, en väggmonterad TV och beiget golv
Inredning av ett modernt stort allrum med öppen planlösning, med vita väggar, ljust trägolv, en bred öppen spis, en väggmonterad TV och beiget golv

Inspiration för mellanstora maritima loftrum, med ett finrum, vita väggar, ljust trägolv, en standard öppen spis, en spiselkrans i metall och beiget golv

New painted timber French windows and shutters, at one end of the living room, open onto a roof terrace situated atop the rear extension. This overlooks and provides access to the rear garden.
Photographer: Nick Smith

Inspiration för ett vintage allrum med öppen planlösning, med vita väggar, ljust trägolv, en bred öppen spis, en väggmonterad TV och beiget golv

Our remodeled 1994 Deck House was a stunning hit with our clients. All original moulding, trim, truss systems, exposed posts and beams and mahogany windows were kept in tact and refinished as requested. All wood ceilings in each room were painted white to brighten and lift the interiors. This is the view looking from the living room toward the kitchen. Our mid-century design is timeless and remains true to the modernism movement.

Exempel på ett stort 50 tals allrum med öppen planlösning, med vita väggar, ljust trägolv, en standard öppen spis, en spiselkrans i betong och beiget golv

The soaring living room ceilings in this Omaha home showcase custom designed bookcases, while a comfortable modern sectional sofa provides ample space for seating. The expansive windows highlight the beautiful rolling hills and greenery of the exterior. The grid design of the large windows is repeated again in the coffered ceiling design. Wood look tile provides a durable surface for kids and pets and also allows for radiant heat flooring to be installed underneath the tile. The custom designed marble fireplace completes the sophisticated look.

Idéer för att renovera ett stort funkis separat vardagsrum, med beige väggar, ljust trägolv, en spiselkrans i trä, ett finrum, en bred öppen spis och beiget golv

Bild på ett stort vintage allrum med öppen planlösning, med ett finrum, vita väggar, ljust trägolv, en standard öppen spis, en spiselkrans i gips och beiget golv

A family downsizing from the City to their Country home in Virginia. An eclectic mix of antiques, heirlooms, and re-worked new furnishings. Refreshed paint colors and window treatments complete the look.
22 994 foton på vardagsrum, med beiget golv
1