56 foton på vardagsrum, med skiffergolv och en öppen hörnspis
Sortera efter:
Budget
Sortera efter:Populärt i dag
1 - 20 av 56 foton
Artikel 1 av 3

The wide sliding barn door allows the living room and den to be part of the same space or separated for privacy when the den is used for overflow sleeping or television room. Varying materials, window shade pockets and other treatments add interest and depth to the low ceilings.
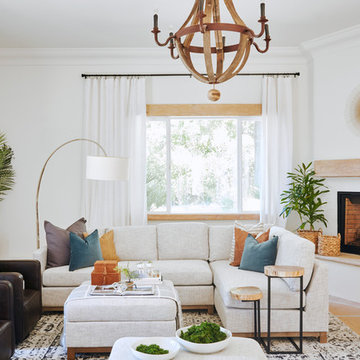
Clean lines with two sectional sofas facing each other added lots of room for guests to have room to relax and chat.
Idéer för ett stort medelhavsstil vardagsrum, med vita väggar, skiffergolv, en öppen hörnspis, en spiselkrans i gips och ett finrum
Idéer för ett stort medelhavsstil vardagsrum, med vita väggar, skiffergolv, en öppen hörnspis, en spiselkrans i gips och ett finrum

Raser Loft in Bozeman, Montana
Foto på ett litet funkis separat vardagsrum, med en öppen hörnspis, en väggmonterad TV, beige väggar, skiffergolv och en spiselkrans i metall
Foto på ett litet funkis separat vardagsrum, med en öppen hörnspis, en väggmonterad TV, beige väggar, skiffergolv och en spiselkrans i metall
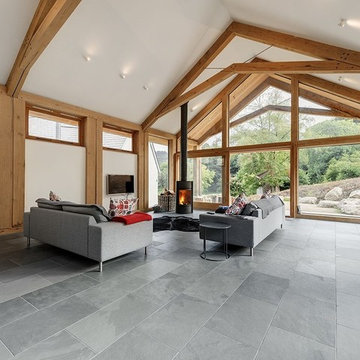
Beautiful open plan timber framed extension, designed by van Ellen + Sheryn Architects, hand crafted by Carpenter Oak Ltd.
Photo credit: van Ellen + Sheryn

Entering the chalet, an open concept great room greets you. Kitchen, dining, and vaulted living room with wood ceilings create uplifting space to gather and connect. The living room features a vaulted ceiling, expansive windows, and upper loft with decorative railing panels.

This project was to furnish a rental property for a family from Zürich to use as a weekend and ski holiday home. They did not want the traditional kitsch chalet look and we opted for modern shapes in natural textured materials with a calm colour palette. It was important to buy furniture that could be reused in future rentals.
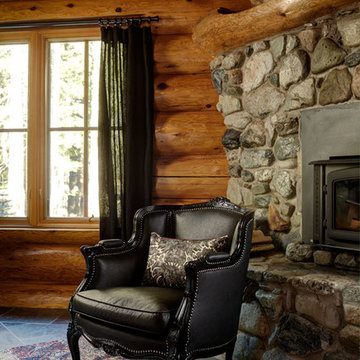
Alex Hayden
Inredning av ett rustikt vardagsrum, med blå väggar, skiffergolv, en öppen hörnspis och en spiselkrans i sten
Inredning av ett rustikt vardagsrum, med blå väggar, skiffergolv, en öppen hörnspis och en spiselkrans i sten
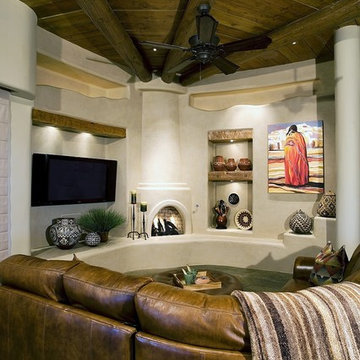
Idéer för mellanstora amerikanska allrum med öppen planlösning, med beige väggar, skiffergolv, en öppen hörnspis, en spiselkrans i gips, en väggmonterad TV och grått golv
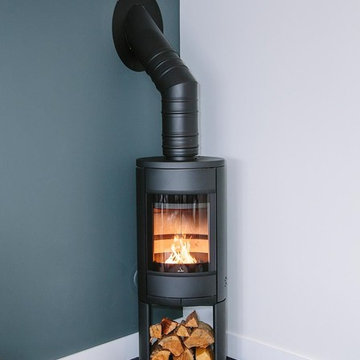
Rebecca Rees
Bild på ett stort funkis allrum med öppen planlösning, med ett finrum, gröna väggar, skiffergolv, en öppen hörnspis, en spiselkrans i gips, en fristående TV och blått golv
Bild på ett stort funkis allrum med öppen planlösning, med ett finrum, gröna väggar, skiffergolv, en öppen hörnspis, en spiselkrans i gips, en fristående TV och blått golv
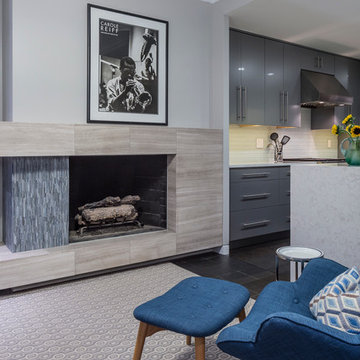
Alan Gilbert
Foto på ett litet funkis allrum med öppen planlösning, med skiffergolv, grå väggar, en öppen hörnspis och en spiselkrans i sten
Foto på ett litet funkis allrum med öppen planlösning, med skiffergolv, grå väggar, en öppen hörnspis och en spiselkrans i sten
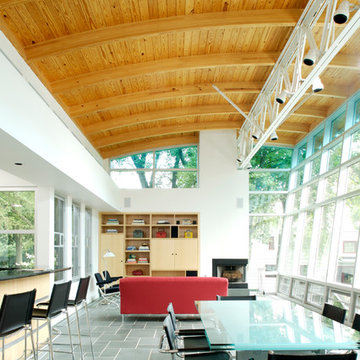
James Yochum
Idéer för att renovera ett stort funkis allrum med öppen planlösning, med vita väggar, ett finrum, skiffergolv, en öppen hörnspis, en spiselkrans i metall och grått golv
Idéer för att renovera ett stort funkis allrum med öppen planlösning, med vita väggar, ett finrum, skiffergolv, en öppen hörnspis, en spiselkrans i metall och grått golv
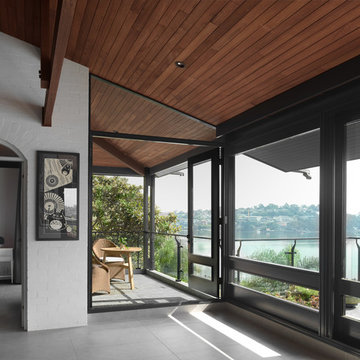
Engaged by the client to update this 1970's architecturally designed waterfront home by Frank Cavalier, we refreshed the interiors whilst highlighting the existing features such as the Queensland Rosewood timber ceilings.
The concept presented was a clean, industrial style interior and exterior lift, collaborating the existing Japanese and Mid Century hints of architecture and design.
A project we thoroughly enjoyed from start to finish, we hope you do too.
Photography: Luke Butterly
Construction: Glenstone Constructions
Tiles: Lulo Tiles
Upholstery: The Chair Man
Window Treatment: The Curtain Factory
Fixtures + Fittings: Parisi / Reece / Meir / Client Supplied
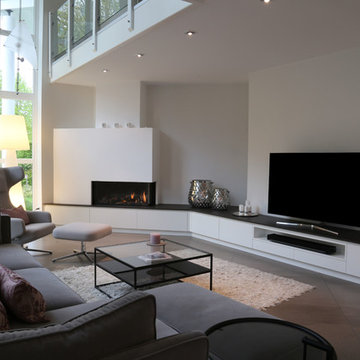
Foto på ett stort funkis allrum med öppen planlösning, med ett finrum, grå väggar, skiffergolv, en öppen hörnspis, en fristående TV, grått golv och en spiselkrans i gips
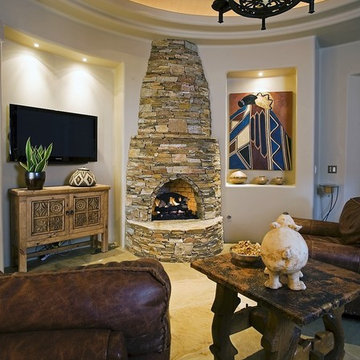
Inredning av ett medelhavsstil mellanstort allrum med öppen planlösning, med vita väggar, skiffergolv, en öppen hörnspis, en spiselkrans i sten, en väggmonterad TV och beiget golv
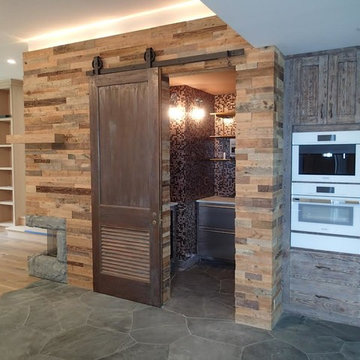
Idéer för ett klassiskt vardagsrum, med beige väggar, skiffergolv, en öppen hörnspis och en spiselkrans i sten
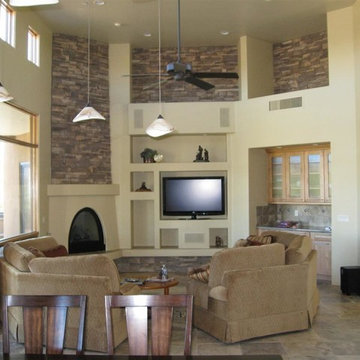
Exempel på ett mellanstort klassiskt allrum med öppen planlösning, med beige väggar, skiffergolv, en öppen hörnspis, en spiselkrans i gips, en inbyggd mediavägg och beiget golv
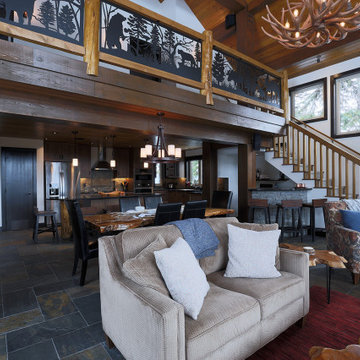
Entering the chalet, an open concept great room greets you. Kitchen, dining, and vaulted living room with wood ceilings create uplifting space to gather and connect. The living room features a vaulted ceiling, expansive windows, and upper loft with decorative railing panels.
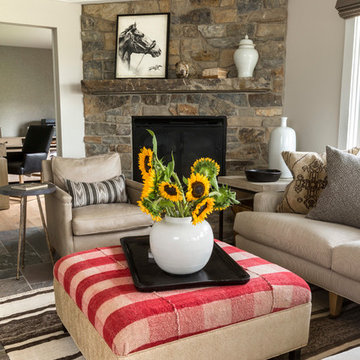
A vintage buffalo plaid rug in red and cream was used to customize the large ottoman/cocktail table in this informal living room.
Heidi Zeiger
Idéer för att renovera ett stort vintage allrum med öppen planlösning, med ett finrum, grå väggar, en öppen hörnspis, en spiselkrans i sten och skiffergolv
Idéer för att renovera ett stort vintage allrum med öppen planlösning, med ett finrum, grå väggar, en öppen hörnspis, en spiselkrans i sten och skiffergolv
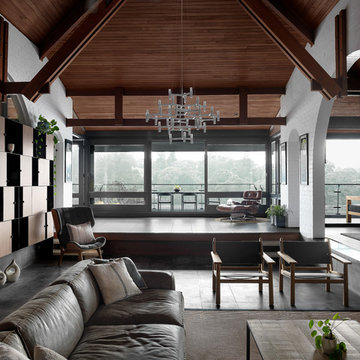
Engaged by the client to update this 1970's architecturally designed waterfront home by Frank Cavalier, we refreshed the interiors whilst highlighting the existing features such as the Queensland Rosewood timber ceilings.
The concept presented was a clean, industrial style interior and exterior lift, collaborating the existing Japanese and Mid Century hints of architecture and design.
A project we thoroughly enjoyed from start to finish, we hope you do too.
Photography: Luke Butterly
Construction: Glenstone Constructions
Tiles: Lulo Tiles
Upholstery: The Chair Man
Window Treatment: The Curtain Factory
Fixtures + Fittings: Parisi / Reece / Meir / Client Supplied
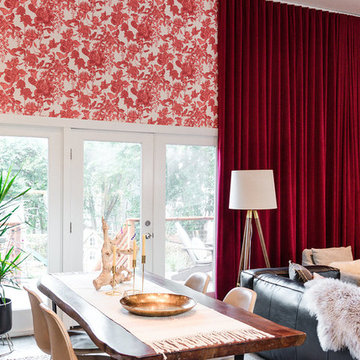
Urban Oak Photography
Inredning av ett eklektiskt stort loftrum, med skiffergolv och en öppen hörnspis
Inredning av ett eklektiskt stort loftrum, med skiffergolv och en öppen hörnspis
56 foton på vardagsrum, med skiffergolv och en öppen hörnspis
1