153 foton på vardagsrum, med gula väggar och en öppen vedspis
Sortera efter:
Budget
Sortera efter:Populärt i dag
1 - 20 av 153 foton
Artikel 1 av 3

photo by Susan Teare
Inredning av ett modernt mellanstort allrum med öppen planlösning, med betonggolv, en öppen vedspis, ett finrum, gula väggar, en spiselkrans i metall och brunt golv
Inredning av ett modernt mellanstort allrum med öppen planlösning, med betonggolv, en öppen vedspis, ett finrum, gula väggar, en spiselkrans i metall och brunt golv
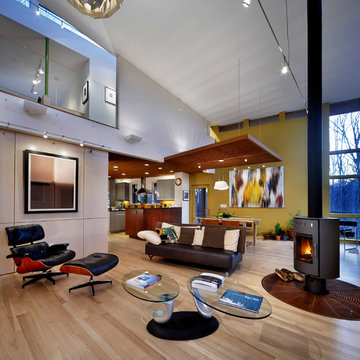
James West
Inspiration för ett funkis allrum med öppen planlösning, med gula väggar och en öppen vedspis
Inspiration för ett funkis allrum med öppen planlösning, med gula väggar och en öppen vedspis
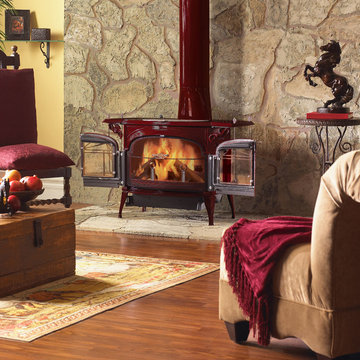
This is the Encore wood burning stove by Vermont Castings. It will produce over 50,000 BTU's warming over 1500 sq.ft. It is shown in a very popular red enamel. This is a wonderful way to have a fireplace feel without all the heat loss of a traditional fireplace.
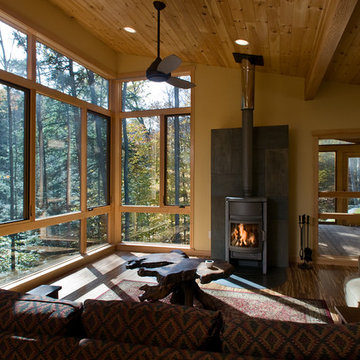
Perched on a steep ravine edge among the trees.
photos by Chris Kendall
Inspiration för stora rustika separata vardagsrum, med gula väggar, mellanmörkt trägolv, en öppen vedspis, ett finrum, en spiselkrans i metall och brunt golv
Inspiration för stora rustika separata vardagsrum, med gula väggar, mellanmörkt trägolv, en öppen vedspis, ett finrum, en spiselkrans i metall och brunt golv

Photo by Ross Anania
Inspiration för mellanstora industriella allrum med öppen planlösning, med gula väggar, mellanmörkt trägolv, en öppen vedspis och en fristående TV
Inspiration för mellanstora industriella allrum med öppen planlösning, med gula väggar, mellanmörkt trägolv, en öppen vedspis och en fristående TV
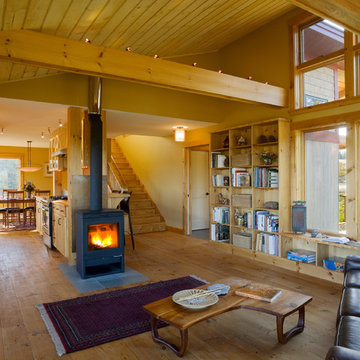
Photography by Susan Teare
Idéer för att renovera ett rustikt allrum med öppen planlösning, med gula väggar och en öppen vedspis
Idéer för att renovera ett rustikt allrum med öppen planlösning, med gula väggar och en öppen vedspis
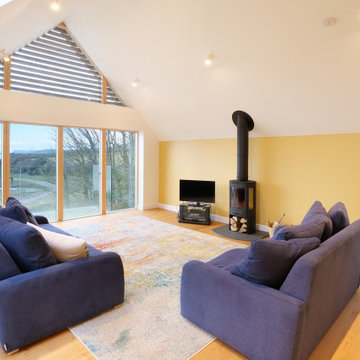
An amazing location on the waterfront within the Camel Estuary Area of Outstanding Natural Beauty presented a rare opportunity for a new family home.
Accessed from a single-track lane ending in a slipway into the water, the new dwelling replaces a small, single storey structure had been owned by the same family for over 50 years and was the setting for many happy memories. The client’s brief was for a design that captured the spirit of the original building and location and framed the views along the creek and out to sea.
The result is a well-constructed, energy efficient house that responds sensitively to the surrounding landscape and blends traditional forms with contemporary detailing. The palette of materials enables the new house to disappear into its backdrop of trees and shadow, and gives it a timeless feel that will weather and improve with age.
Photograph: Ocean and Earth Photography
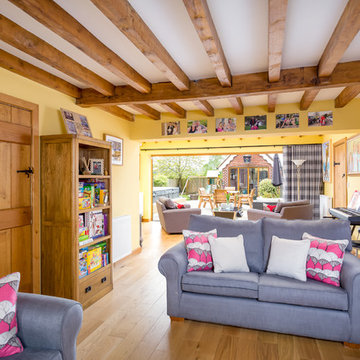
Lantlig inredning av ett stort allrum med öppen planlösning, med ett finrum, gula väggar, laminatgolv, en öppen vedspis, en spiselkrans i tegelsten och en fristående TV
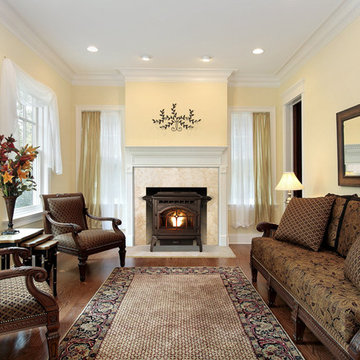
Exempel på ett klassiskt separat vardagsrum, med ett finrum, gula väggar, mellanmörkt trägolv, en öppen vedspis, en spiselkrans i metall och brunt golv
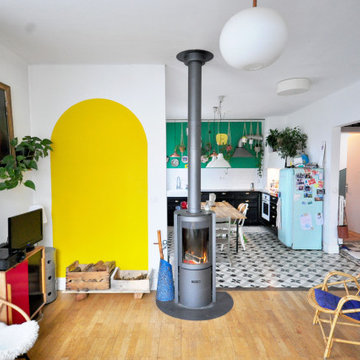
Exempel på ett mellanstort 50 tals vardagsrum, med gula väggar, klinkergolv i keramik och en öppen vedspis
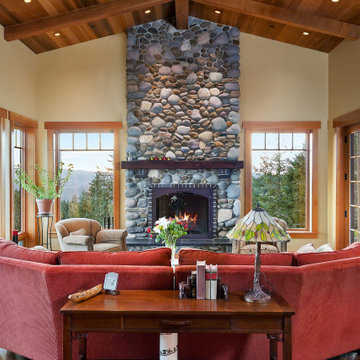
This custom home, sitting above the City within the hills of Corvallis, was carefully crafted with attention to the smallest detail. The homeowners came to us with a vision of their dream home, and it was all hands on deck between the G. Christianson team and our Subcontractors to create this masterpiece! Each room has a theme that is unique and complementary to the essence of the home, highlighted in the Swamp Bathroom and the Dogwood Bathroom. The home features a thoughtful mix of materials, using stained glass, tile, art, wood, and color to create an ambiance that welcomes both the owners and visitors with warmth. This home is perfect for these homeowners, and fits right in with the nature surrounding the home!
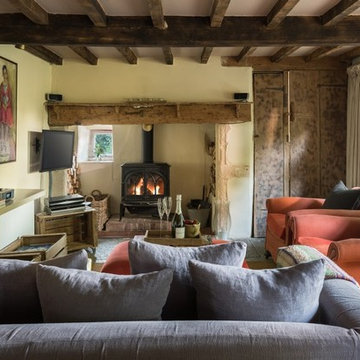
Lantlig inredning av ett mellanstort separat vardagsrum, med gula väggar, heltäckningsmatta, en väggmonterad TV, beiget golv och en öppen vedspis
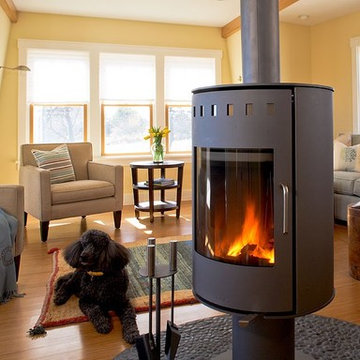
Interiors: Chip Webster Architecture
Landscape Design: Thomas Wilhelm Landscape Design
Photography:Chris Vacaro
Builder: John Gidman, Twine Field Custom Builders
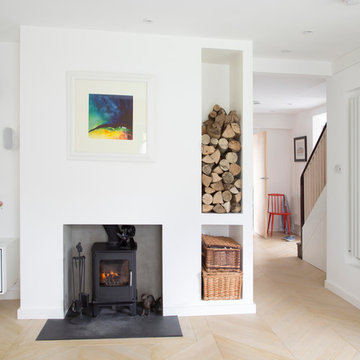
On entering this home, the entrance hall naturally narrows slightly as a you move from the hall to the living room, with no door separating the two spaces. A wood burning fire, wooden logs, storage baskets and a radiator all sit neatly within the recess of the wall, creating a seamless look whilst allowing each element to bring personality to the room.
Photo credit: David Giles
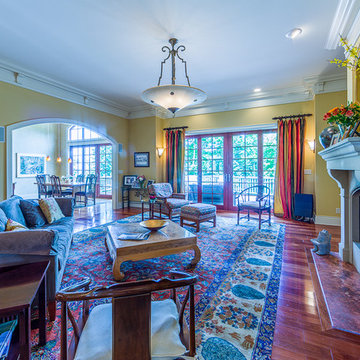
Living Room
Photo by Everet Regal
Inredning av ett klassiskt stort allrum med öppen planlösning, med ett finrum, gula väggar, mellanmörkt trägolv, en öppen vedspis och en spiselkrans i sten
Inredning av ett klassiskt stort allrum med öppen planlösning, med ett finrum, gula väggar, mellanmörkt trägolv, en öppen vedspis och en spiselkrans i sten
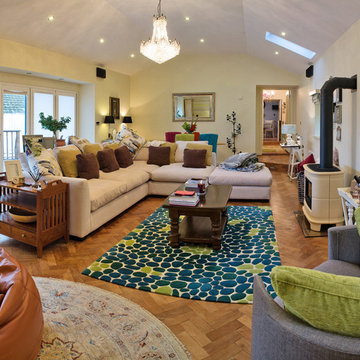
This amazing family space is so cosy and complete with textures and soft furnishings. Rugs on top of timeless herringbone floor, scatter cushions to sink into on large, deep l-shaped couch and a leather beanbag to really make this a space to live in.
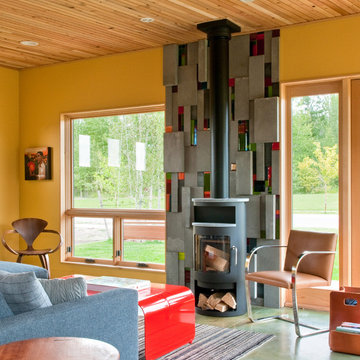
Audry Hall Photography
Fused Glass tile by Chrissy Evans
Industriell inredning av ett stort allrum med öppen planlösning, med gula väggar, en öppen vedspis, ett finrum, betonggolv och en spiselkrans i metall
Industriell inredning av ett stort allrum med öppen planlösning, med gula väggar, en öppen vedspis, ett finrum, betonggolv och en spiselkrans i metall
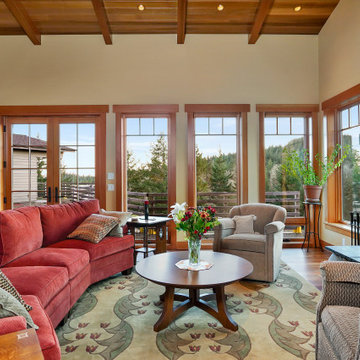
This custom home, sitting above the City within the hills of Corvallis, was carefully crafted with attention to the smallest detail. The homeowners came to us with a vision of their dream home, and it was all hands on deck between the G. Christianson team and our Subcontractors to create this masterpiece! Each room has a theme that is unique and complementary to the essence of the home, highlighted in the Swamp Bathroom and the Dogwood Bathroom. The home features a thoughtful mix of materials, using stained glass, tile, art, wood, and color to create an ambiance that welcomes both the owners and visitors with warmth. This home is perfect for these homeowners, and fits right in with the nature surrounding the home!
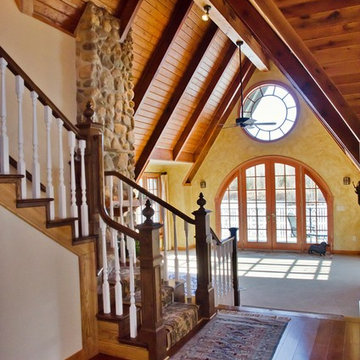
Where do we start when describing this room? From the beams, to the stone, to the circular window, this home is everything and more.
Inspiration för mellanstora klassiska allrum med öppen planlösning, med mellanmörkt trägolv, gula väggar, en öppen vedspis, en spiselkrans i sten och brunt golv
Inspiration för mellanstora klassiska allrum med öppen planlösning, med mellanmörkt trägolv, gula väggar, en öppen vedspis, en spiselkrans i sten och brunt golv
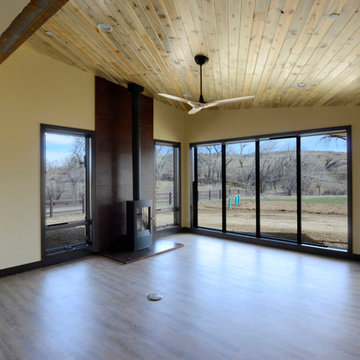
Tongue and Groove Beatle Kill Ceiling paired with a LVP or Luxury Vinyl Plank Flooring, Karndean Flooring
Idéer för ett stort lantligt allrum med öppen planlösning, med ett finrum, gula väggar, mörkt trägolv, en öppen vedspis, en spiselkrans i trä och brunt golv
Idéer för ett stort lantligt allrum med öppen planlösning, med ett finrum, gula väggar, mörkt trägolv, en öppen vedspis, en spiselkrans i trä och brunt golv
153 foton på vardagsrum, med gula väggar och en öppen vedspis
1