1 377 foton på vardagsrum, med travertin golv och en spiselkrans i sten
Sortera efter:
Budget
Sortera efter:Populärt i dag
1 - 20 av 1 377 foton
Artikel 1 av 3
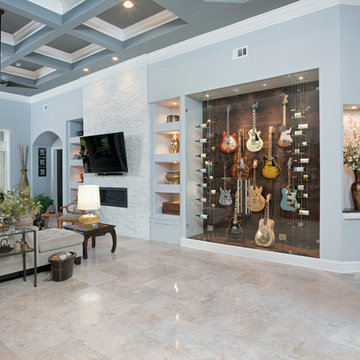
Inspiration för ett stort vintage allrum med öppen planlösning, med ett musikrum, blå väggar, travertin golv, en bred öppen spis, en spiselkrans i sten, en väggmonterad TV och beiget golv
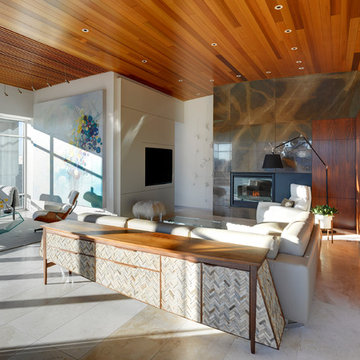
Living space with curved clear cedar ceilings, built-in media and storage walls, custom artwork and custom furniture - Interior Architecture: HAUS | Architecture + LEVEL Interiors - Photography: Ryan Kurtz

The family room, including the kitchen and breakfast area, features stunning indirect lighting, a fire feature, stacked stone wall, art shelves and a comfortable place to relax and watch TV.
Photography: Mark Boisclair

Inredning av ett amerikanskt mellanstort separat vardagsrum, med ett finrum, gula väggar, travertin golv, en standard öppen spis och en spiselkrans i sten

Idéer för ett stort medelhavsstil allrum med öppen planlösning, med vita väggar, travertin golv, en standard öppen spis, en spiselkrans i sten och beiget golv

With a neutral color palette in mind, Interior Designer, Rebecca Robeson brought in warmth and vibrancy to this Solana Beach Family Room rich blue and dark wood-toned accents. The custom made navy blue sofa takes center stage, flanked by a pair of dark wood stained cabinets fashioned with white accessories. Two white occasional chairs to the right and one stylish bentwood chair to the left, the four ottoman coffee table adds all the comfort the clients were hoping for. Finishing touches... A commissioned oil painting, white accessory pieces, decorative throw pillows and a hand knotted area rug specially made for this home. Of course, Rebecca signature window treatments complete the space.
Robeson Design Interiors, Interior Design & Photo Styling | Ryan Garvin, Photography | Painting by Liz Jardain | Please Note: For information on items seen in these photos, leave a comment. For info about our work: info@robesondesign.com
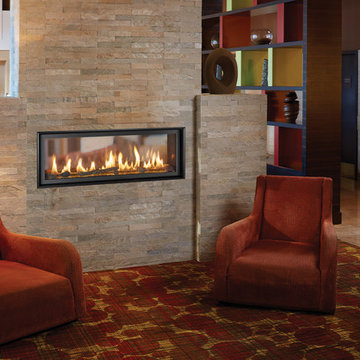
The 4415 HO See-Thru gas fireplace represents Fireplace X’s most transitional and modern linear gas fireplace yet – offering the best in home heating and style, but with double the fire view. This contemporary gas fireplace features a sleek, linear profile with a long row of dancing flames over a bed of glowing, under-lit crushed glass. The dynamic see-thru design gives you double the amount of fire viewing of this fireplace is perfect for serving as a stylish viewing window between two rooms, or provides a breathtaking display of fire to the center of large rooms and living spaces. The 4415 ST gas fireplace is also an impressive high output heater that features built-in fans which allow you to heat up to 2,100 square feet.
The 4415 See-Thru linear gas fireplace is truly the finest see-thru gas fireplace available, in all areas of construction, quality and safety features. This gas fireplace is built with superior craftsmanship to extremely high standards at our factory in Mukilteo, Washington. From the heavy duty welded 14-gauge steel fireplace body, to the durable welded frame surrounding the neoceramic glass, you can actually see the level of quality in our materials and workmanship. Installed over the high clarity glass is a nearly invisible 2015 ANSI-compliant safety screen.
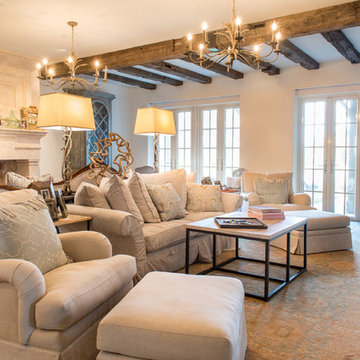
Photos are of one of our customers' finished project. We did over 90 beams for use throughout their home :)
When choosing beams for your project, there are many things to think about. One important consideration is the weight of the beam, especially if you want to affix it to your ceiling. Choosing a solid beam may not be the best choice since some of them can weigh upwards of 1000 lbs. Our craftsmen have several solutions for this common problem.
One such solution is to fabricate a ceiling beam using veneer that is "sliced" from the outside of an existing beam. Our craftsmen then carefully miter the edges and create a lighter weight, 3 sided solution.
Another common method is "hogging out" the beam. We hollow out the beam leaving the original outer character of three sides intact. (Hogging out is a good method to use when one side of the beam is less than attractive.)
Our 3-sided and Hogged out beams are available in Reclaimed or Old Growth woods.

Bright four seasons room with fireplace, cathedral ceiling skylights, large windows and sliding doors that open to patio.
Need help with your home transformation? Call Benvenuti and Stein design build for full service solutions. 847.866.6868.
Norman Sizemore- photographer
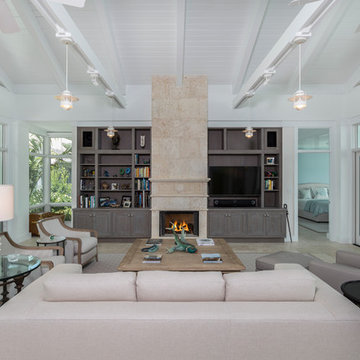
Jimmy White
Inspiration för ett stort maritimt allrum med öppen planlösning, med vita väggar, travertin golv, en standard öppen spis, en spiselkrans i sten och en inbyggd mediavägg
Inspiration för ett stort maritimt allrum med öppen planlösning, med vita väggar, travertin golv, en standard öppen spis, en spiselkrans i sten och en inbyggd mediavägg
Idéer för medelhavsstil allrum med öppen planlösning, med beige väggar, travertin golv, en spiselkrans i sten, en väggmonterad TV, en bred öppen spis och beiget golv
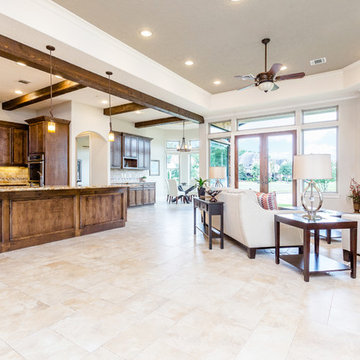
Gorgeously Built by Tommy Cashiola Construction Company in RIchmond, Texas. Designed by Purser Architectural, Inc.
Inspiration för stora medelhavsstil allrum med öppen planlösning, med beige väggar, travertin golv, en standard öppen spis, en spiselkrans i sten, en väggmonterad TV och beiget golv
Inspiration för stora medelhavsstil allrum med öppen planlösning, med beige väggar, travertin golv, en standard öppen spis, en spiselkrans i sten, en väggmonterad TV och beiget golv

This 5 BR, 5.5 BA residence was conceived, built and decorated within six months. Designed for use by multiple parties during simultaneous vacations and/or golf retreats, it offers five master suites, all with king-size beds, plus double vanities in private baths. Fabrics used are highly durable, like indoor/outdoor fabrics and leather. Sliding glass doors in the primary gathering area stay open when the weather allows.
A Bonisolli Photography
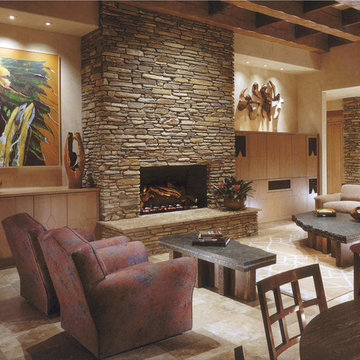
Comfortable and elegant, this living room has several conversation areas. The various textures include stacked stone columns, copper-clad beams exotic wood veneers, metal and glass.
Project designed by Susie Hersker’s Scottsdale interior design firm Design Directives. Design Directives is active in Phoenix, Paradise Valley, Cave Creek, Carefree, Sedona, and beyond.
For more about Design Directives, click here: https://susanherskerasid.com/
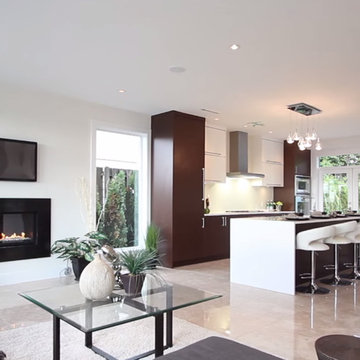
Inspiration för stora moderna allrum med öppen planlösning, med ett finrum, vita väggar, travertin golv, en bred öppen spis, en spiselkrans i sten och en väggmonterad TV

Removed Existing Wood Fireplace and Built in TV Console
Frame For new Fireplace and TV
Inspiration för stora allrum med öppen planlösning, med travertin golv, en hängande öppen spis, en spiselkrans i sten, en dold TV och beiget golv
Inspiration för stora allrum med öppen planlösning, med travertin golv, en hängande öppen spis, en spiselkrans i sten, en dold TV och beiget golv
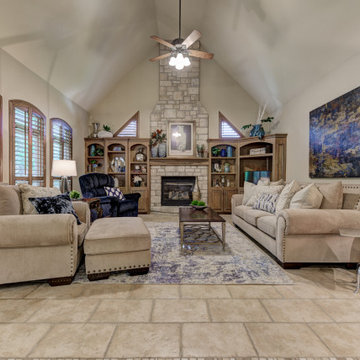
Inspiration för mellanstora klassiska allrum med öppen planlösning, med beige väggar, travertin golv, en standard öppen spis, en spiselkrans i sten och beiget golv
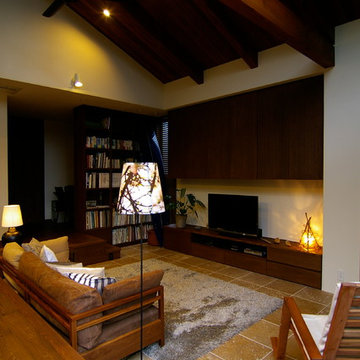
Inspiration för ett retro allrum med öppen planlösning, med vita väggar, travertin golv, en öppen vedspis, en spiselkrans i sten och beiget golv
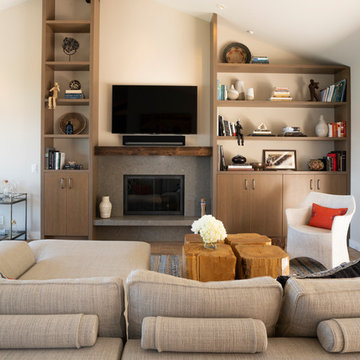
Inspiration för stora maritima allrum med öppen planlösning, med ett finrum, beige väggar, travertin golv, en standard öppen spis, en spiselkrans i sten, en väggmonterad TV och beiget golv
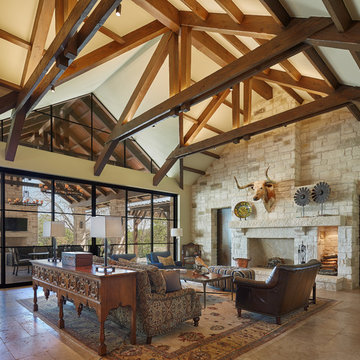
Idéer för lantliga allrum med öppen planlösning, med travertin golv, en spiselkrans i sten, beiget golv och en standard öppen spis
1 377 foton på vardagsrum, med travertin golv och en spiselkrans i sten
1