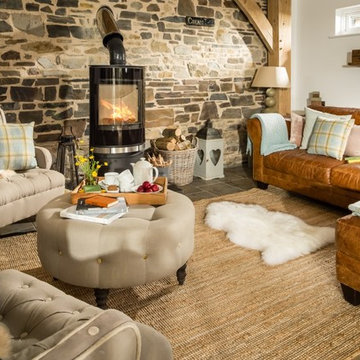3 482 foton på vardagsrum, med linoleumgolv och kalkstensgolv
Sortera efter:
Budget
Sortera efter:Populärt i dag
1 - 20 av 3 482 foton
Artikel 1 av 3

Open concept living room with large windows, vaulted ceiling, white walls, and beige stone floors.
Idéer för att renovera ett stort funkis allrum med öppen planlösning, med vita väggar, kalkstensgolv och beiget golv
Idéer för att renovera ett stort funkis allrum med öppen planlösning, med vita väggar, kalkstensgolv och beiget golv

This 6,500-square-foot one-story vacation home overlooks a golf course with the San Jacinto mountain range beyond. The house has a light-colored material palette—limestone floors, bleached teak ceilings—and ample access to outdoor living areas.
Builder: Bradshaw Construction
Architect: Marmol Radziner
Interior Design: Sophie Harvey
Landscape: Madderlake Designs
Photography: Roger Davies
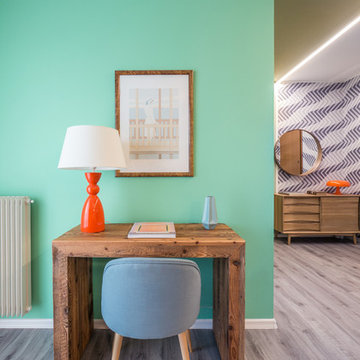
Liadesign
Idéer för ett mellanstort modernt allrum med öppen planlösning, med ett bibliotek, gröna väggar, linoleumgolv, en inbyggd mediavägg och grått golv
Idéer för ett mellanstort modernt allrum med öppen planlösning, med ett bibliotek, gröna väggar, linoleumgolv, en inbyggd mediavägg och grått golv
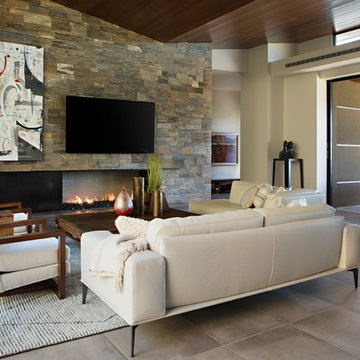
Anita Lang - IMI Design - Scottsdale, AZ
Exempel på ett stort modernt allrum med öppen planlösning, med ett finrum, bruna väggar, kalkstensgolv, en bred öppen spis, en spiselkrans i sten, en väggmonterad TV och beiget golv
Exempel på ett stort modernt allrum med öppen planlösning, med ett finrum, bruna väggar, kalkstensgolv, en bred öppen spis, en spiselkrans i sten, en väggmonterad TV och beiget golv
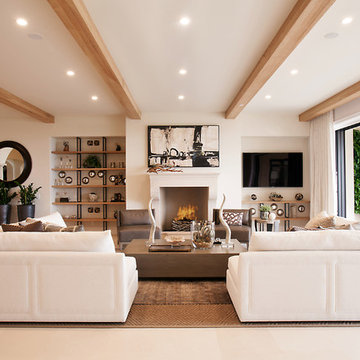
Photo by Darlene Halaby.
Idéer för medelhavsstil allrum med öppen planlösning, med vita väggar, kalkstensgolv, en väggmonterad TV, en standard öppen spis och beiget golv
Idéer för medelhavsstil allrum med öppen planlösning, med vita väggar, kalkstensgolv, en väggmonterad TV, en standard öppen spis och beiget golv

Modern inredning av ett stort allrum med öppen planlösning, med beige väggar, kalkstensgolv, en bred öppen spis, en spiselkrans i metall och en väggmonterad TV
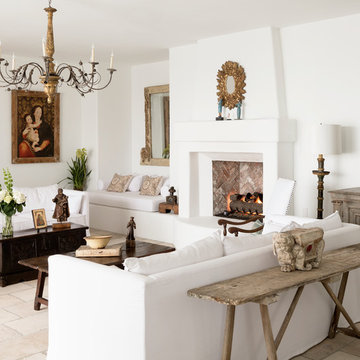
Jack Thompson Photography
Bild på ett stort medelhavsstil separat vardagsrum, med ett finrum, vita väggar, kalkstensgolv, en standard öppen spis och en spiselkrans i gips
Bild på ett stort medelhavsstil separat vardagsrum, med ett finrum, vita väggar, kalkstensgolv, en standard öppen spis och en spiselkrans i gips
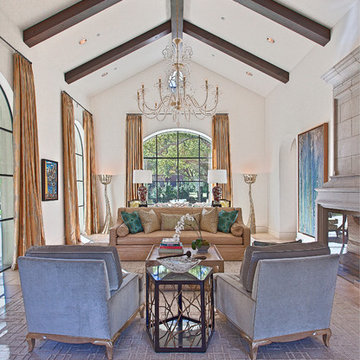
Idéer för att renovera ett mycket stort medelhavsstil allrum med öppen planlösning, med ett finrum, vita väggar, kalkstensgolv, en standard öppen spis och en spiselkrans i sten

The large Lounge/Living Room extension on a total Barn Renovation in collaboration with Llama Property Developments. Complete with: Swiss Canterlevered Sky Frame Doors, M Design Gas Firebox, 65' 3D Plasma TV with surround sound, remote control Veluxes with automatic rain censors, Lutron Lighting, & Crestron Home Automation. Indian Stone Tiles with underfloor Heating, beautiful bespoke wooden elements such as Ash Tree coffee table, Black Poplar waney edged LED lit shelving, Handmade large 3mx3m sofa and beautiful Interior Design with calming colour scheme throughout.
This project has won 4 Awards.
Images by Andy Marshall Architectural & Interiors Photography.
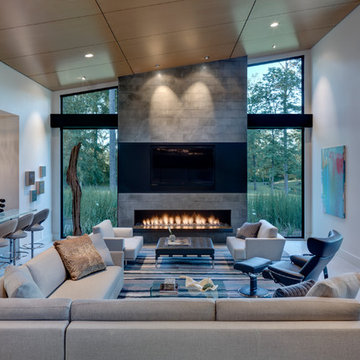
Photographer: Charles Smith Photography
Idéer för att renovera ett funkis vardagsrum, med kalkstensgolv
Idéer för att renovera ett funkis vardagsrum, med kalkstensgolv

This is an elegant, finely-appointed room with aged, hand-hewn beams, dormered clerestory windows, and radiant-heated limestone floors. But the real power of the space derives less from these handsome details and more from the wide opening centered on the pool.
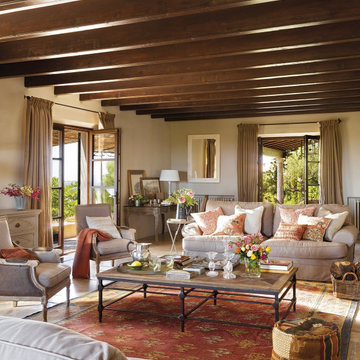
Inredning av ett medelhavsstil stort separat vardagsrum, med beige väggar, kalkstensgolv, ett finrum och beiget golv

Located near the base of Scottsdale landmark Pinnacle Peak, the Desert Prairie is surrounded by distant peaks as well as boulder conservation easements. This 30,710 square foot site was unique in terrain and shape and was in close proximity to adjacent properties. These unique challenges initiated a truly unique piece of architecture.
Planning of this residence was very complex as it weaved among the boulders. The owners were agnostic regarding style, yet wanted a warm palate with clean lines. The arrival point of the design journey was a desert interpretation of a prairie-styled home. The materials meet the surrounding desert with great harmony. Copper, undulating limestone, and Madre Perla quartzite all blend into a low-slung and highly protected home.
Located in Estancia Golf Club, the 5,325 square foot (conditioned) residence has been featured in Luxe Interiors + Design’s September/October 2018 issue. Additionally, the home has received numerous design awards.
Desert Prairie // Project Details
Architecture: Drewett Works
Builder: Argue Custom Homes
Interior Design: Lindsey Schultz Design
Interior Furnishings: Ownby Design
Landscape Architect: Greey|Pickett
Photography: Werner Segarra

Living room featuring custom walnut paneling with bronze open fireplace surrounded with antique brick. Sleek contemporary feel with Christian Liaigre linen slipcovered chairs, Mateliano from HollyHunt sofa & vintage indigo throw.
Herve Vanderstraeten lamp
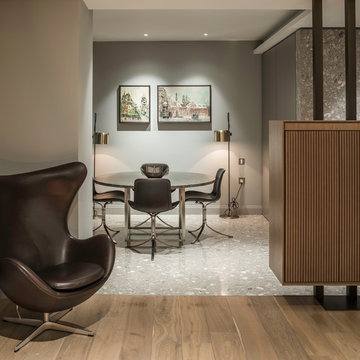
Andrea Seroni Photographer
Idéer för att renovera ett mellanstort 50 tals allrum med öppen planlösning, med grå väggar och kalkstensgolv
Idéer för att renovera ett mellanstort 50 tals allrum med öppen planlösning, med grå väggar och kalkstensgolv
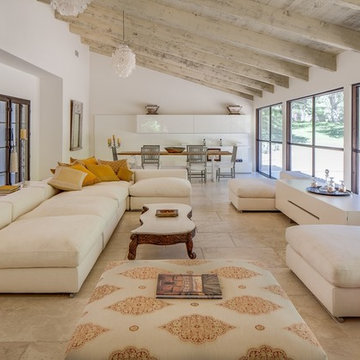
This retreat was designed with separate Women's and Men's private areas. The Women's Bathroom & Closet a large, inviting space for rejuvenation and peace. The Men's Bedroom & Bar a place of relaxation and warmth. The Lounge, an expansive area with a welcoming view of nature.

This dramatic entertainment unit was a work of love. We needed a custom unit that would not be boring, but also not weigh down the room that is so light and comfortable. By floating the unit and lighting it from below and inside, it gave it a lighter look that we needed. The grain goes across and continuous which matches the clients posts and details in the home. The stone detail in the back adds texture and interest to the piece. A team effort between the homeowners, the contractor and the designer that was a win win.
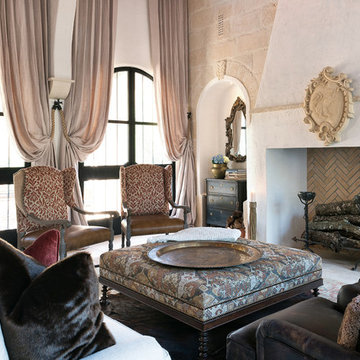
Agnes Lopez of Posewell Studios
Inredning av ett medelhavsstil stort separat vardagsrum, med ett finrum, kalkstensgolv, en standard öppen spis och en spiselkrans i gips
Inredning av ett medelhavsstil stort separat vardagsrum, med ett finrum, kalkstensgolv, en standard öppen spis och en spiselkrans i gips
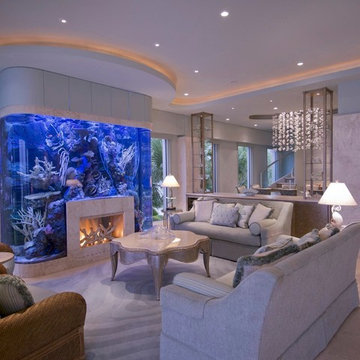
Brownie Harris
Inspiration för exotiska allrum med öppen planlösning, med kalkstensgolv, en spiselkrans i sten, ett finrum och en standard öppen spis
Inspiration för exotiska allrum med öppen planlösning, med kalkstensgolv, en spiselkrans i sten, ett finrum och en standard öppen spis
3 482 foton på vardagsrum, med linoleumgolv och kalkstensgolv
1
