39 foton på violett badrum
Sortera efter:
Budget
Sortera efter:Populärt i dag
21 - 39 av 39 foton
Artikel 1 av 3
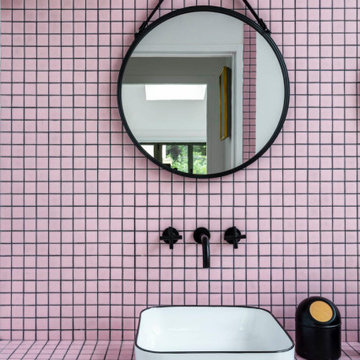
Dans cette maison familiale de 120 m², l’objectif était de créer un espace convivial et adapté à la vie quotidienne avec 2 enfants.
Au rez-de chaussée, nous avons ouvert toute la pièce de vie pour une circulation fluide et une ambiance chaleureuse. Les salles d’eau ont été pensées en total look coloré ! Verte ou rose, c’est un choix assumé et tendance. Dans les chambres et sous l’escalier, nous avons créé des rangements sur mesure parfaitement dissimulés qui permettent d’avoir un intérieur toujours rangé !
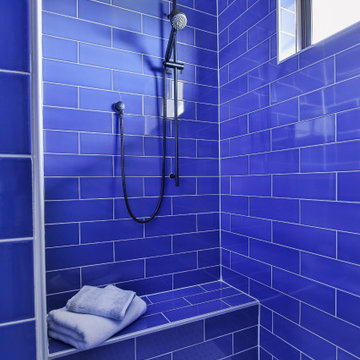
Bold, blue guest bathroom with painted built-in, furniture look vanity and cabinetry. The cerulean blue pairs with matte black plumbing, hardware and scones. Its unique, impactful hidden space within this modern lake house.
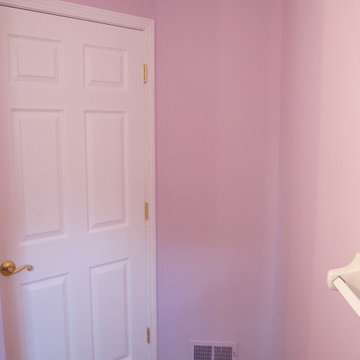
This is an "after" photo of an interior half bath. Two coats of paint were applied to the walls and one coat to the trim and the door.
Inspiration för ett litet vintage vit vitt badrum, med luckor med infälld panel, bruna skåp, en toalettstol med separat cisternkåpa, mörkt trägolv, brunt golv, rosa väggar och bänkskiva i kvartsit
Inspiration för ett litet vintage vit vitt badrum, med luckor med infälld panel, bruna skåp, en toalettstol med separat cisternkåpa, mörkt trägolv, brunt golv, rosa väggar och bänkskiva i kvartsit
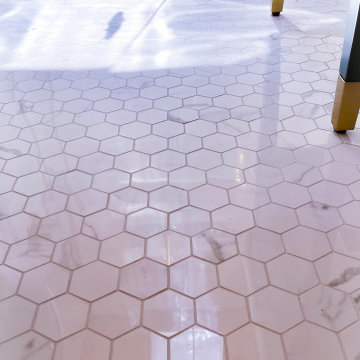
Inredning av ett modernt litet vit vitt badrum, med skåp i shakerstil, gröna skåp, en dusch i en alkov, en toalettstol med hel cisternkåpa, vit kakel, porslinskakel, vita väggar, klinkergolv i porslin, ett undermonterad handfat, bänkskiva i kvarts, vitt golv och dusch med gångjärnsdörr
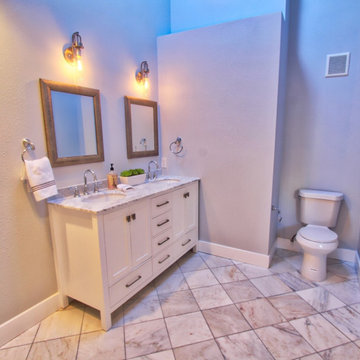
This is a full house remodel in one of the most exciting and established Denver neighborhoods. I wanted to bring an open feel yet functional and traditional look within a limited area to work with. The before and after pictures are incredible. The house was on the market for less than a week!
Project designed by Denver, Colorado interior designer Margarita Bravo. She serves Denver as well as surrounding areas such as Cherry Hills Village, Englewood, Greenwood Village, and Bow Mar.
For more about MARGARITA BRAVO, click here: https://www.margaritabravo.com/
To learn more about this project, click here: https://www.margaritabravo.com/portfolio/congress-park-renovation/
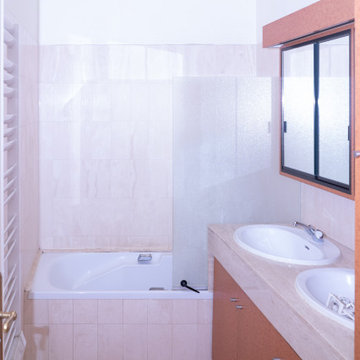
Inspiration för ett mellanstort vintage rosa rosa badrum med dusch, med luckor med upphöjd panel, orange skåp, ett undermonterat badkar, rosa kakel, keramikplattor, rosa väggar, klinkergolv i keramik, ett undermonterad handfat och rosa golv
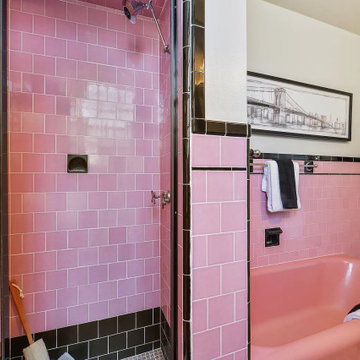
Idéer för att renovera ett mellanstort vintage vit vitt badrum, med möbel-liknande, skåp i mellenmörkt trä, ett badkar i en alkov, en dusch/badkar-kombination, en bidé, vit kakel, tunnelbanekakel, vita väggar, klinkergolv i porslin, ett undermonterad handfat, bänkskiva i kvarts, grått golv och dusch med duschdraperi

We first worked with these clients in their Toronto home. They recently moved to a new-build in Kleinburg. While their Toronto home was traditional in style and décor, they wanted a more transitional look for their new home. We selected a neutral colour palette of creams, soft grey/blues and added punches of bold colour through art, toss cushions and accessories. All furnishings were curated to suit this family’s lifestyle. They love to host and entertain large family gatherings so maximizing seating in all main spaces was a must. The kitchen table was custom-made to accommodate 12 people comfortably for lunch or dinner or friends dropping by for coffee.
For more about Lumar Interiors, click here: https://www.lumarinteriors.com/
To learn more about this project, click here: https://www.lumarinteriors.com/portfolio/kleinburg-family-home-design-decor/
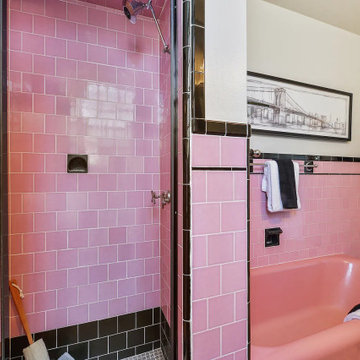
Inredning av ett klassiskt mellanstort vit vitt badrum, med möbel-liknande, skåp i mellenmörkt trä, ett badkar i en alkov, en dusch/badkar-kombination, en bidé, vit kakel, tunnelbanekakel, vita väggar, klinkergolv i porslin, ett undermonterad handfat, bänkskiva i kvarts, grått golv och dusch med duschdraperi
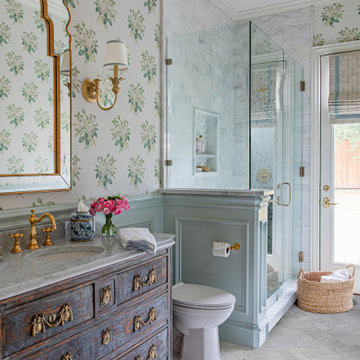
Step into timeless elegance with this vintage-chic bathroom, featuring a 19th-century distressed blue dresser transformed into an exquisite vanity adorned with golden fixtures. The vanity's rustic charm contrasts beautifully with the delicate floral wallpaper and the luxurious touch of the marble hexagon tile flooring. The polished brass wall-mounted faucet, undermount sink, and a custom-framed gold mirror add a touch of sophistication, making this space a perfect blend of old-world charm and modern luxury.
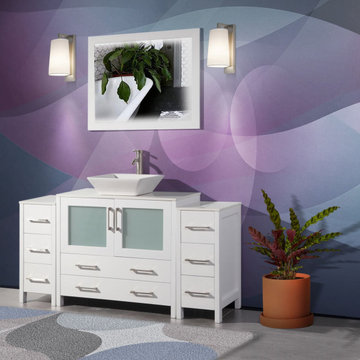
Vanity Art bathroom vanity set boasts a matching framed large mirror, a clean white rectangular vanity top, and a basin to brighten any master bath. The smooth white stunning quartz adds a touch of luxury to the bathroom. The high-quality oak wood, white quartz, and color make each vanity a one-of-a-kind piece. The vanity has one large cabinet and two drawers for storing toiletries, towels, and other bathroom necessities. Each individual piece is crafted from the finest materials for uncompromising quality and longevity. This is majestic bathroom furniture for the most majestic of homes or hotels.
FEATURES:
Easily fits into any home, office, restaurant or hotel bathroom
With plenty of storage, it keeps the bathroom clean and tidy
Moisture-proof
Soft-closing prevents slamming
Dove-Tailed Drawers
Brushed nickel handles/hardware
Classic design
Easy to open the drawer
Available in gray or white or espresso
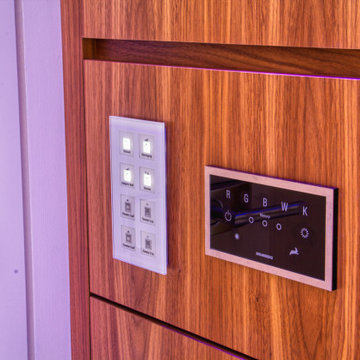
Besonderheit: Moderner Style, mit warmen Holz und Farben
Konzept: Vollkonzept und komplettes Interiore-Design Stefan Necker – Tegernseer Badmanufaktur
Projektart: Renovierung/Umbau und Entkernung gesamtes Dachgeschoss ( Bad, Schlafzimmer, Ankeide) Projektkat: EFH / Dachgeschoss
Umbaufläche ca. 70 qm
Produkte: Sauna, Whirlpool,Dampfdusche, Ruhenereich, Doppelwaschtischmit Möbel, Schminkschrank KNX-Elektroinstallation, Smart-Home-Lichtsteuerung
Leistung: Entkernung, Heizkesselkomplettanlage im Keller, Neuaufbau Dachflächenisolierung & Dampfsperre, Panoramafenster mit elektrischer Beschattung, Dachflächenfenster sonst, Balkon/Terassenverglasung, Trennglaswand zum Schlafzimmer, Kafeebar, Kamin, Schafzimmer, Ankleideimmer, Sound, Multimedia und Aussenbeschallung
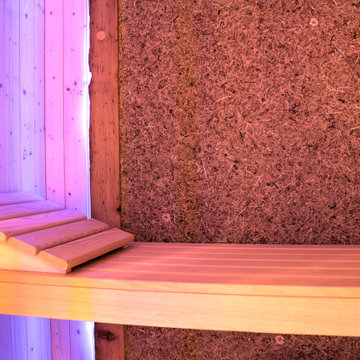
Besonderheit: Rustikaler, Uriger Style, viel Altholz und Felsverbau
Konzept: Vollkonzept und komplettes Interiore-Design Stefan Necker – Tegernseer Badmanufaktur
Projektart: Renovierung/Umbau alter Saunabereich
Projektart: EFH / Keller
Umbaufläche ca. 50 qm
Produkte: Sauna, Kneipsches Fussbad, Ruhenereich, Waschtrog, WC, Dusche, Hebeanlage, Wandbrunnen, Türen zu den Angrenzenden Bereichen, Verkleidung Hauselektrifizierung
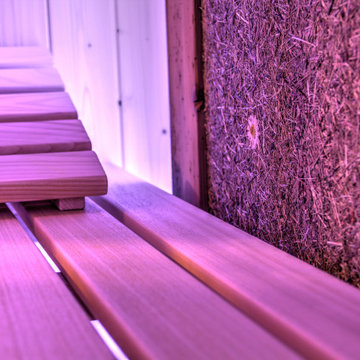
Besonderheit: Rustikaler, Uriger Style, viel Altholz und Felsverbau
Konzept: Vollkonzept und komplettes Interiore-Design Stefan Necker – Tegernseer Badmanufaktur
Projektart: Renovierung/Umbau alter Saunabereich
Projektart: EFH / Keller
Umbaufläche ca. 50 qm
Produkte: Sauna, Kneipsches Fussbad, Ruhenereich, Waschtrog, WC, Dusche, Hebeanlage, Wandbrunnen, Türen zu den Angrenzenden Bereichen, Verkleidung Hauselektrifizierung
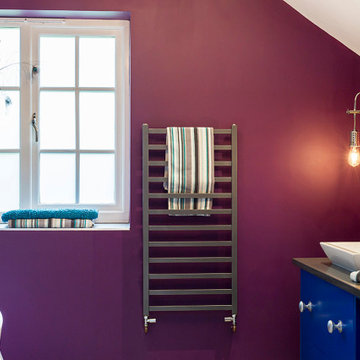
This luxury en-suite was creating by hiding the walk-in shower and toilet in their own cubicles. This gave the right space to a freestanding bath, and double sinks, in a handmade unit. The concrete tiles were broken up by a continuous line of handmade tiles running down the wall, across the floor and up the opposite wall.
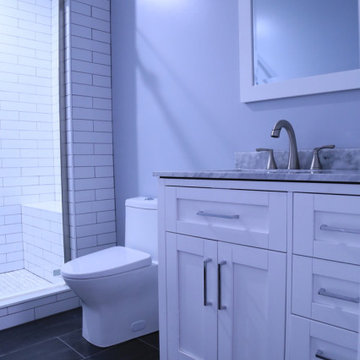
Modern inredning av ett vit vitt badrum, med skåp i shakerstil, vita skåp, en dusch i en alkov, grå kakel och keramikplattor
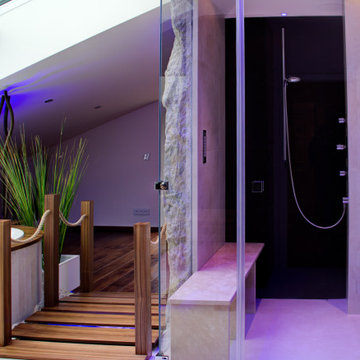
Besonderheit: Moderner Style, mit warmen Holz und Farben
Konzept: Vollkonzept und komplettes Interiore-Design Stefan Necker – Tegernseer Badmanufaktur
Projektart: Renovierung/Umbau und Entkernung gesamtes Dachgeschoss ( Bad, Schlafzimmer, Ankeide) Projektkat: EFH / Dachgeschoss
Umbaufläche ca. 70 qm
Produkte: Sauna, Whirlpool,Dampfdusche, Ruhenereich, Doppelwaschtischmit Möbel, Schminkschrank KNX-Elektroinstallation, Smart-Home-Lichtsteuerung
Leistung: Entkernung, Heizkesselkomplettanlage im Keller, Neuaufbau Dachflächenisolierung & Dampfsperre, Panoramafenster mit elektrischer Beschattung, Dachflächenfenster sonst, Balkon/Terassenverglasung, Trennglaswand zum Schlafzimmer, Kafeebar, Kamin, Schafzimmer, Ankleideimmer, Sound, Multimedia und Aussenbeschallung
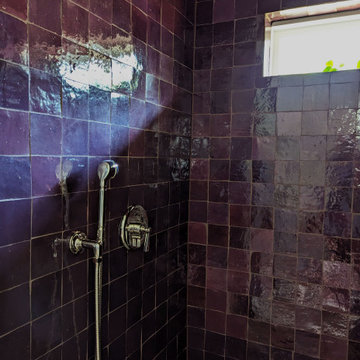
Bild på ett mellanstort retro grå grått en-suite badrum, med skåp i mellenmörkt trä, en dusch i en alkov, en toalettstol med hel cisternkåpa, röd kakel, perrakottakakel, vita väggar, klinkergolv i porslin, ett undermonterad handfat, bänkskiva i kvartsit, grått golv och dusch med gångjärnsdörr
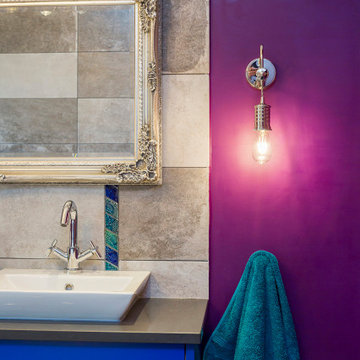
This luxury en-suite was creating by hiding the walk-in shower and toilet in their own cubicles. This gave the right space to a freestanding bath, and double sinks, in a handmade unit. The concrete tiles were broken up by a continuous line of handmade tiles running down the wall, across the floor and up the opposite wall.
39 foton på violett badrum
2
