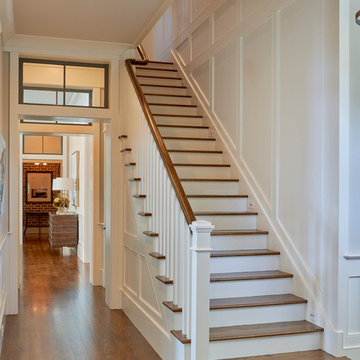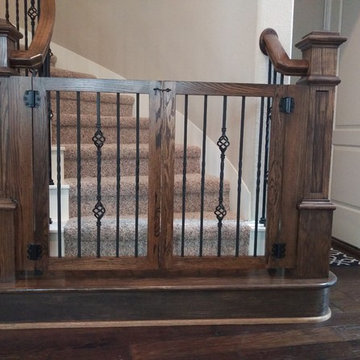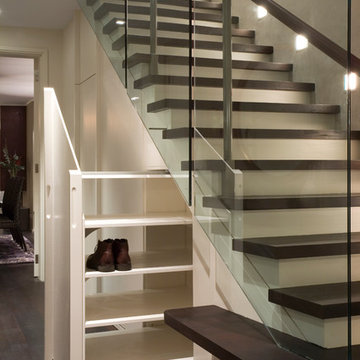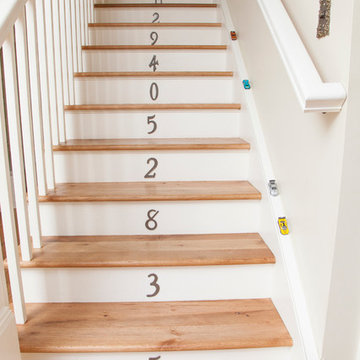166 452 foton på brun, violett trappa
Sortera efter:
Budget
Sortera efter:Populärt i dag
1 - 20 av 166 452 foton
Artikel 1 av 3
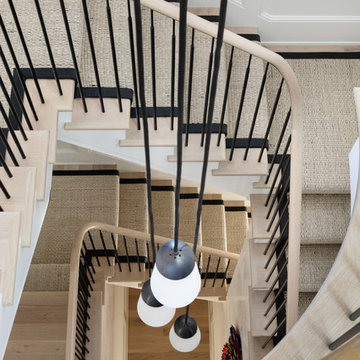
Austin Victorian by Chango & Co.
Architectural Advisement & Interior Design by Chango & Co.
Architecture by William Hablinski
Construction by J Pinnelli Co.
Photography by Sarah Elliott

Klassisk inredning av en stor u-trappa i trä, med sättsteg i målat trä och räcke i flera material

Take a home that has seen many lives and give it yet another one! This entry foyer got opened up to the kitchen and now gives the home a flow it had never seen.

Lake Front Country Estate Front Hall, design by Tom Markalunas, built by Resort Custom Homes. Photography by Rachael Boling.
Inspiration för mycket stora klassiska u-trappor i trä, med sättsteg i målat trä
Inspiration för mycket stora klassiska u-trappor i trä, med sättsteg i målat trä

The Port Ludlow Residence is a compact, 2400 SF modern house located on a wooded waterfront property at the north end of the Hood Canal, a long, fjord-like arm of western Puget Sound. The house creates a simple glazed living space that opens up to become a front porch to the beautiful Hood Canal.
The east-facing house is sited along a high bank, with a wonderful view of the water. The main living volume is completely glazed, with 12-ft. high glass walls facing the view and large, 8-ft.x8-ft. sliding glass doors that open to a slightly raised wood deck, creating a seamless indoor-outdoor space. During the warm summer months, the living area feels like a large, open porch. Anchoring the north end of the living space is a two-story building volume containing several bedrooms and separate his/her office spaces.
The interior finishes are simple and elegant, with IPE wood flooring, zebrawood cabinet doors with mahogany end panels, quartz and limestone countertops, and Douglas Fir trim and doors. Exterior materials are completely maintenance-free: metal siding and aluminum windows and doors. The metal siding has an alternating pattern using two different siding profiles.
The house has a number of sustainable or “green” building features, including 2x8 construction (40% greater insulation value); generous glass areas to provide natural lighting and ventilation; large overhangs for sun and rain protection; metal siding (recycled steel) for maximum durability, and a heat pump mechanical system for maximum energy efficiency. Sustainable interior finish materials include wood cabinets, linoleum floors, low-VOC paints, and natural wool carpet.
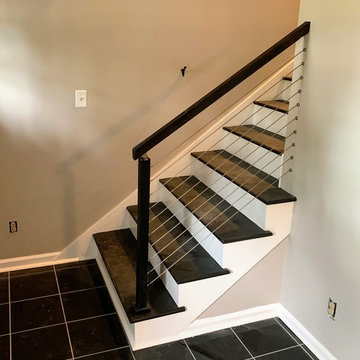
Inspiration för mellanstora moderna raka trappor, med klinker, sättsteg i målat trä och räcke i metall

Brian McWeeney
Klassisk inredning av en rak trappa i trä, med sättsteg i målat trä och räcke i metall
Klassisk inredning av en rak trappa i trä, med sättsteg i målat trä och räcke i metall
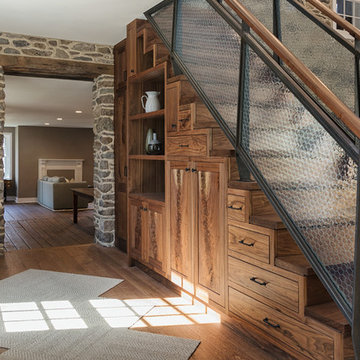
Idéer för att renovera en rustik rak trappa i trä, med sättsteg i trä och räcke i glas
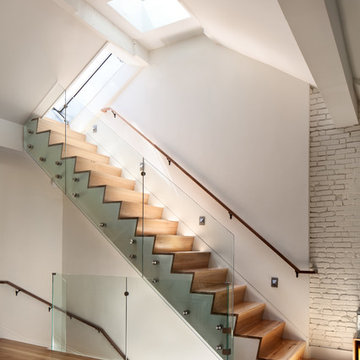
Wide plank Hickory flooring and matching custom stair treads - sawn in the USA and available mill-direct from Hull Forest Products - www.hullforest.com. 1-800-928-9602.
Photo by Matt Delphenich Architectural Photography

Inspiration för mellanstora klassiska l-trappor i trä, med sättsteg i målat trä och räcke i trä
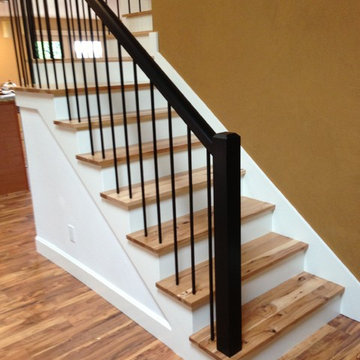
Handrail and newel post painted black. Satin black plain wrought iron balusters and Calico Hickory treads.
Portland Stair Co.
Idéer för att renovera en funkis trappa
Idéer för att renovera en funkis trappa

General Contractor: Hagstrom Builders | Photos: Corey Gaffer Photography
Idéer för en klassisk l-trappa i trä, med sättsteg i målat trä
Idéer för en klassisk l-trappa i trä, med sättsteg i målat trä
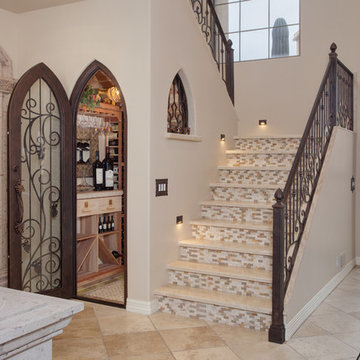
An used closet under the stairs is transformed into a beautiful and functional chilled wine cellar with a new wrought iron railing for the stairs to tie it all together. Travertine slabs replace carpet on the stairs.
LED lights are installed in the wine cellar for additional ambient lighting that gives the room a soft glow in the evening.
Photos by:
Ryan Wilson
166 452 foton på brun, violett trappa
1


