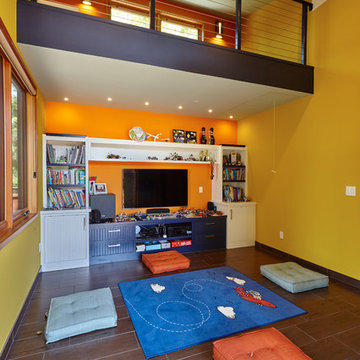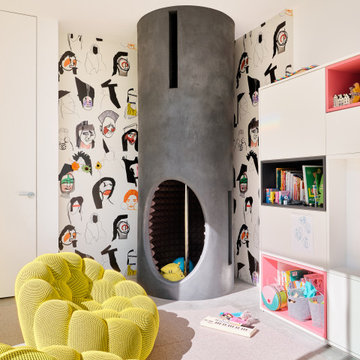Sortera efter:
Budget
Sortera efter:Populärt i dag
1 - 20 av 4 227 foton
Artikel 1 av 3
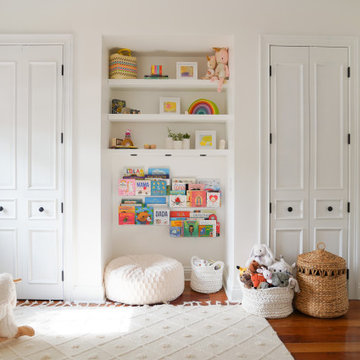
Modern baby girl nursery with soft white and pink textures. The nursery incorporates subtle bohemian elements designed by KJ Design Collective.
Inspiration för ett funkis babyrum
Inspiration för ett funkis babyrum
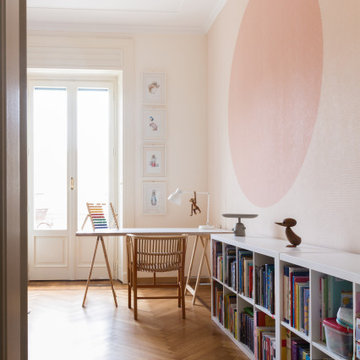
Cameretta dai colori pastello
Bild på ett funkis tonårsrum kombinerat med skrivbord, med rosa väggar, mellanmörkt trägolv och brunt golv
Bild på ett funkis tonårsrum kombinerat med skrivbord, med rosa väggar, mellanmörkt trägolv och brunt golv

Photo Credit: Regan Wood Photography
Inredning av ett klassiskt barnrum kombinerat med sovrum, med grå väggar, heltäckningsmatta och grått golv
Inredning av ett klassiskt barnrum kombinerat med sovrum, med grå väggar, heltäckningsmatta och grått golv
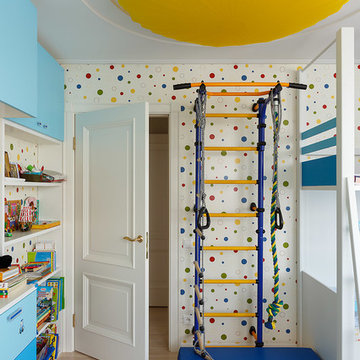
Exempel på ett modernt pojkrum för 4-10-åringar och kombinerat med lekrum, med flerfärgade väggar, ljust trägolv och beiget golv
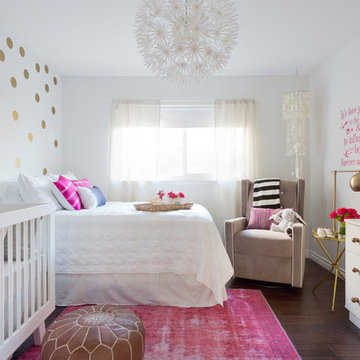
Amy Bartlam Photography
Exempel på ett litet eklektiskt babyrum, med vita väggar, laminatgolv och brunt golv
Exempel på ett litet eklektiskt babyrum, med vita väggar, laminatgolv och brunt golv
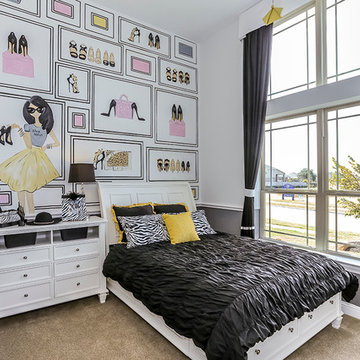
Inredning av ett litet barnrum kombinerat med sovrum, med flerfärgade väggar och heltäckningsmatta

Leland Gebhardt Photography
Bild på ett vintage barnrum kombinerat med sovrum, med blå väggar, ljust trägolv och beiget golv
Bild på ett vintage barnrum kombinerat med sovrum, med blå väggar, ljust trägolv och beiget golv

Photo-Jim Westphalen
Modern inredning av ett mellanstort pojkrum kombinerat med sovrum och för 4-10-åringar, med mellanmörkt trägolv, brunt golv och blå väggar
Modern inredning av ett mellanstort pojkrum kombinerat med sovrum och för 4-10-åringar, med mellanmörkt trägolv, brunt golv och blå väggar
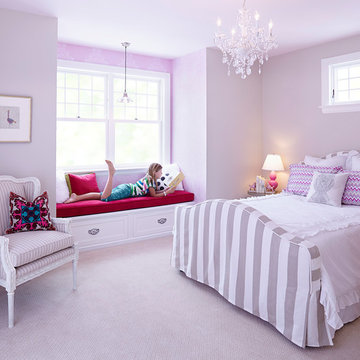
Klassisk inredning av ett stort flickrum kombinerat med sovrum och för 4-10-åringar, med lila väggar och heltäckningsmatta

Photograph by Ryan Siphers Photography
Architects: De Jesus Architecture & Design
Inredning av ett exotiskt barnrum, med blå väggar, mellanmörkt trägolv och brunt golv
Inredning av ett exotiskt barnrum, med blå väggar, mellanmörkt trägolv och brunt golv
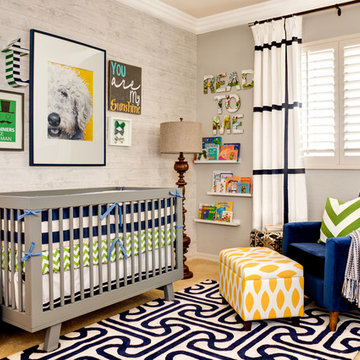
Photos by John Woodcock
Idéer för att renovera ett funkis könsneutralt babyrum, med grå väggar och heltäckningsmatta
Idéer för att renovera ett funkis könsneutralt babyrum, med grå väggar och heltäckningsmatta

View of the bunk wall in the kids playroom. A set of Tansu stairs with pullout draws separates storage to the right and a homework desk to the left. Above each is a bunk bed with custom powder coated black pipe rails. At the entry is another black pipe ladder leading up to a loft above the entry. Below the loft is a laundry shoot cabinet with a pipe to the laundry room below. The floors are made from 5x5 baltic birch plywood.
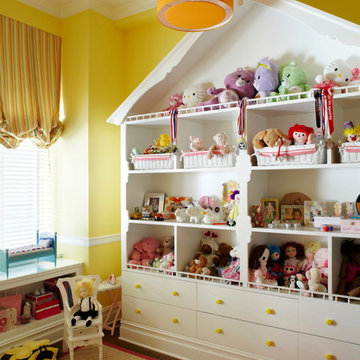
Rusk Renovations Inc.: Contractor,
Scott Sanders: Interior Designer,
Michael Smith: Architect,
Laura Moss: Photographer
Bild på ett vintage barnrum kombinerat med lekrum
Bild på ett vintage barnrum kombinerat med lekrum
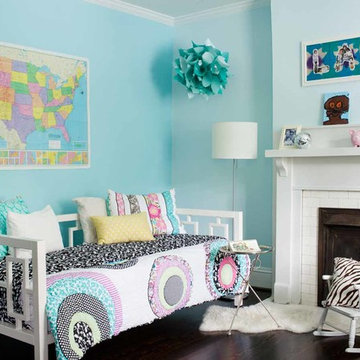
Jeff Herr
Inspiration för ett mellanstort funkis flickrum kombinerat med sovrum och för 4-10-åringar, med blå väggar och mörkt trägolv
Inspiration för ett mellanstort funkis flickrum kombinerat med sovrum och för 4-10-åringar, med blå väggar och mörkt trägolv

The Solar System inspired toddler's room is filled with hand-painted and ceiling suspended planets, moons, asteroids, comets, and other exciting objects.

This 7,000 square foot space located is a modern weekend getaway for a modern family of four. The owners were looking for a designer who could fuse their love of art and elegant furnishings with the practicality that would fit their lifestyle. They owned the land and wanted to build their new home from the ground up. Betty Wasserman Art & Interiors, Ltd. was a natural fit to make their vision a reality.
Upon entering the house, you are immediately drawn to the clean, contemporary space that greets your eye. A curtain wall of glass with sliding doors, along the back of the house, allows everyone to enjoy the harbor views and a calming connection to the outdoors from any vantage point, simultaneously allowing watchful parents to keep an eye on the children in the pool while relaxing indoors. Here, as in all her projects, Betty focused on the interaction between pattern and texture, industrial and organic.
Project completed by New York interior design firm Betty Wasserman Art & Interiors, which serves New York City, as well as across the tri-state area and in The Hamptons.
For more about Betty Wasserman, click here: https://www.bettywasserman.com/
To learn more about this project, click here: https://www.bettywasserman.com/spaces/sag-harbor-hideaway/

Bild på ett funkis pojkrum kombinerat med sovrum och för 4-10-åringar, med grå väggar och mörkt trägolv

Exempel på ett mellanstort modernt pojkrum för 4-10-åringar och kombinerat med sovrum, med blå väggar, mellanmörkt trägolv och brunt golv
4 227 foton på gult, violett baby- och barnrum
1


