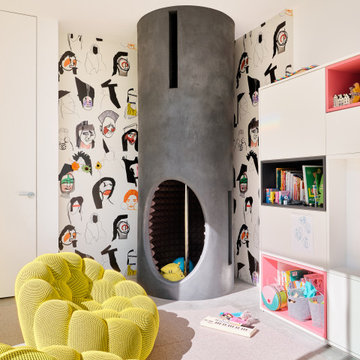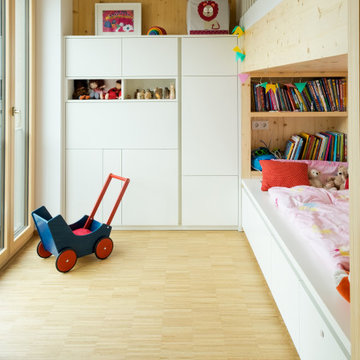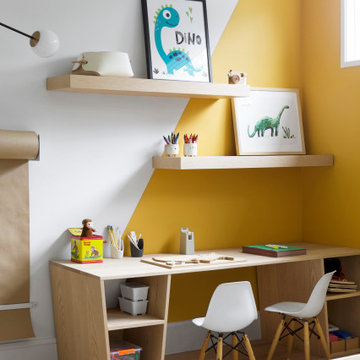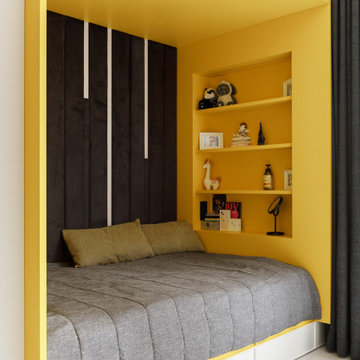3 765 foton på gult, violett barnrum
Sortera efter:
Budget
Sortera efter:Populärt i dag
1 - 20 av 3 765 foton
Artikel 1 av 3

Architecture, Construction Management, Interior Design, Art Curation & Real Estate Advisement by Chango & Co.
Construction by MXA Development, Inc.
Photography by Sarah Elliott
See the home tour feature in Domino Magazine

The Solar System inspired toddler's room is filled with hand-painted and ceiling suspended planets, moons, asteroids, comets, and other exciting objects.

Idéer för stora rustika könsneutrala barnrum kombinerat med sovrum och för 4-10-åringar, med bruna väggar, grått golv och heltäckningsmatta

Inredning av ett klassiskt mellanstort flickrum för 4-10-åringar och kombinerat med sovrum, med heltäckningsmatta, flerfärgade väggar och grått golv
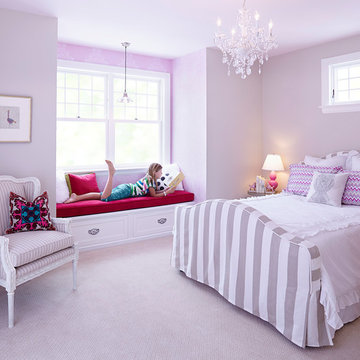
Klassisk inredning av ett stort flickrum kombinerat med sovrum och för 4-10-åringar, med lila väggar och heltäckningsmatta

Photo Credit: Regan Wood Photography
Inredning av ett klassiskt barnrum kombinerat med sovrum, med grå väggar, heltäckningsmatta och grått golv
Inredning av ett klassiskt barnrum kombinerat med sovrum, med grå väggar, heltäckningsmatta och grått golv
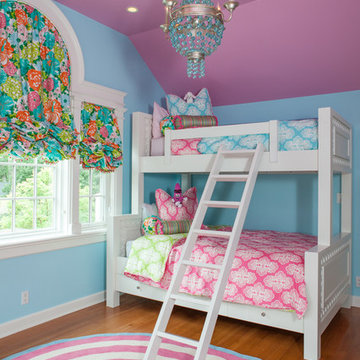
Michelle's Interiors
Inredning av ett klassiskt mellanstort flickrum kombinerat med sovrum och för 4-10-åringar, med flerfärgade väggar, ljust trägolv och beiget golv
Inredning av ett klassiskt mellanstort flickrum kombinerat med sovrum och för 4-10-åringar, med flerfärgade väggar, ljust trägolv och beiget golv
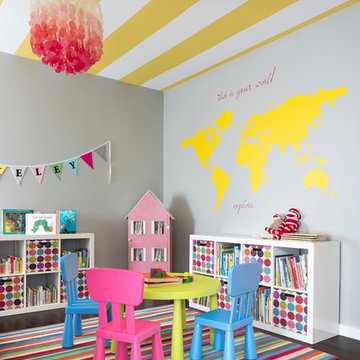
This forever home, perfect for entertaining and designed with a place for everything, is a contemporary residence that exudes warmth, functional style, and lifestyle personalization for a family of five. Our busy lawyer couple, with three close-knit children, had recently purchased a home that was modern on the outside, but dated on the inside. They loved the feel, but knew it needed a major overhaul. Being incredibly busy and having never taken on a renovation of this scale, they knew they needed help to make this space their own. Upon a previous client referral, they called on Pulp to make their dreams a reality. Then ensued a down to the studs renovation, moving walls and some stairs, resulting in dramatic results. Beth and Carolina layered in warmth and style throughout, striking a hard-to-achieve balance of livable and contemporary. The result is a well-lived in and stylish home designed for every member of the family, where memories are made daily.

Leland Gebhardt Photography
Bild på ett vintage barnrum kombinerat med sovrum, med blå väggar, ljust trägolv och beiget golv
Bild på ett vintage barnrum kombinerat med sovrum, med blå väggar, ljust trägolv och beiget golv
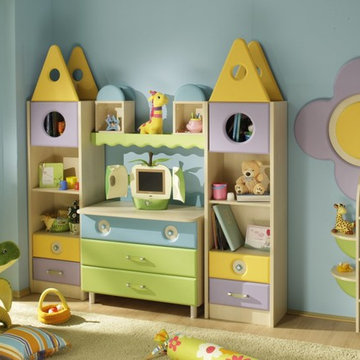
Inspiration för små moderna könsneutrala barnrum kombinerat med lekrum och för 4-10-åringar, med blå väggar och ljust trägolv
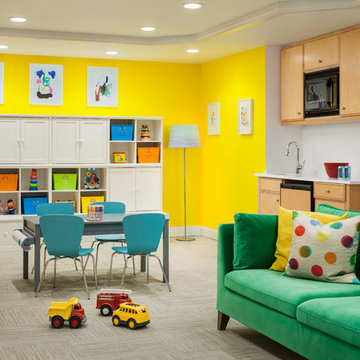
This early 90's contemporary home was in need of some major updates and when my clients purchased it they were ready to make it their own. The home features large open rooms, great natural light and stunning views of Lake Washington. These clients love bold vibrant colors and clean modern lines so the goal was to incorporate those in the design without it overwhelming the space. Balance was key. The end goal was for the home to feel open and airy yet warm and inviting. This was achieved by bringing in punches of color to an otherwise white or neutral palate. Texture and visual interest were achieved throughout the house through the use of wallpaper, fabrics, and a few one of a kind artworks.
---
Project designed by interior design studio Kimberlee Marie Interiors. They serve the Seattle metro area including Seattle, Bellevue, Kirkland, Medina, Clyde Hill, and Hunts Point.
For more about Kimberlee Marie Interiors, see here: https://www.kimberleemarie.com/
To learn more about this project, see here
https://www.kimberleemarie.com/mercerislandmodern

Bild på ett litet funkis könsneutralt tonårsrum kombinerat med sovrum, med vita väggar

Boys bedroom and loft study
Photo: Rob Karosis
Idéer för lantliga pojkrum kombinerat med sovrum och för 4-10-åringar, med gula väggar och mellanmörkt trägolv
Idéer för lantliga pojkrum kombinerat med sovrum och för 4-10-åringar, med gula väggar och mellanmörkt trägolv
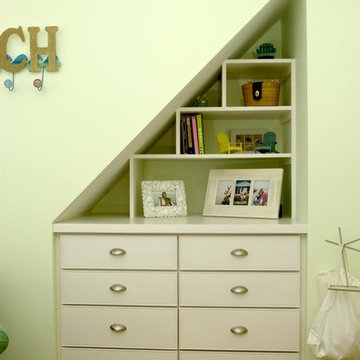
Architects: Rick Staub and Jill Cartagena
Idéer för funkis barnrum, med gröna väggar och mellanmörkt trägolv
Idéer för funkis barnrum, med gröna väggar och mellanmörkt trägolv

Foto på ett funkis könsneutralt barnrum kombinerat med sovrum och för 4-10-åringar
3 765 foton på gult, violett barnrum
1
