242 foton på vit kök, med skåp i rostfritt stål
Sortera efter:
Budget
Sortera efter:Populärt i dag
121 - 140 av 242 foton
Artikel 1 av 3
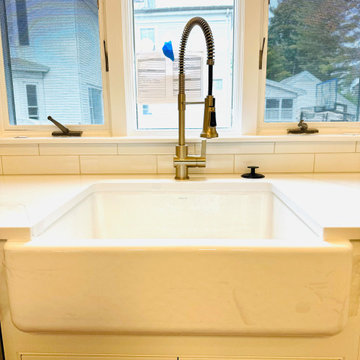
Kohler Farmhouse sink with an amazing Kraus kitchen faucet in champaign bronze.
Idéer för stora vintage vitt kök, med en rustik diskho, skåp i shakerstil, skåp i rostfritt stål, bänkskiva i kvarts, vitt stänkskydd, stänkskydd i mosaik, rostfria vitvaror, ljust trägolv och en köksö
Idéer för stora vintage vitt kök, med en rustik diskho, skåp i shakerstil, skåp i rostfritt stål, bänkskiva i kvarts, vitt stänkskydd, stänkskydd i mosaik, rostfria vitvaror, ljust trägolv och en köksö
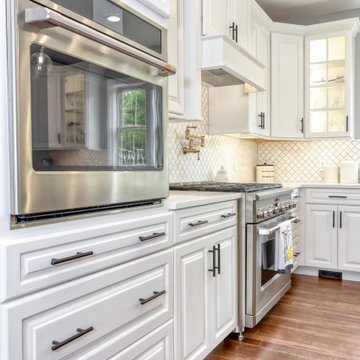
Idéer för ett stort klassiskt vit kök, med en rustik diskho, luckor med upphöjd panel, skåp i rostfritt stål, bänkskiva i kvarts, vitt stänkskydd, stänkskydd i keramik, rostfria vitvaror, ljust trägolv, en köksö och brunt golv
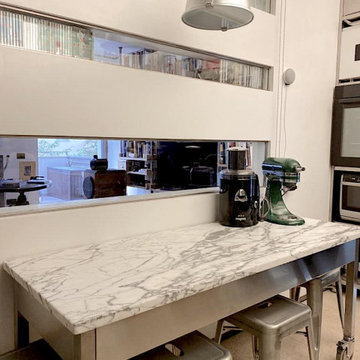
Modern inredning av ett litet vit vitt kök, med en nedsänkt diskho, släta luckor, skåp i rostfritt stål, marmorbänkskiva, grått stänkskydd, stänkskydd i marmor, rostfria vitvaror, marmorgolv och gult golv
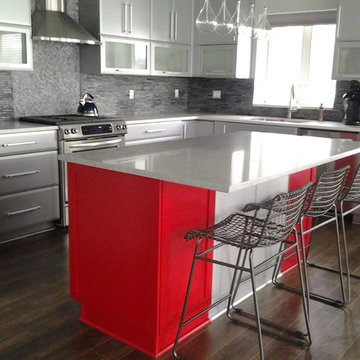
Silver cabinets custom made for kitchen. With a custom red island
Idéer för att renovera ett mellanstort funkis vit vitt kök, med en undermonterad diskho, släta luckor, skåp i rostfritt stål, bänkskiva i kvartsit, grått stänkskydd, stänkskydd i stenkakel, rostfria vitvaror, mellanmörkt trägolv, en köksö och grått golv
Idéer för att renovera ett mellanstort funkis vit vitt kök, med en undermonterad diskho, släta luckor, skåp i rostfritt stål, bänkskiva i kvartsit, grått stänkskydd, stänkskydd i stenkakel, rostfria vitvaror, mellanmörkt trägolv, en köksö och grått golv
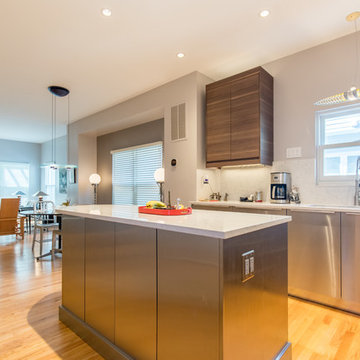
Inspiration för ett mellanstort funkis vit vitt kök, med en undermonterad diskho, släta luckor, skåp i rostfritt stål, marmorbänkskiva, vitt stänkskydd, stänkskydd i sten, rostfria vitvaror, ljust trägolv, en köksö och beiget golv
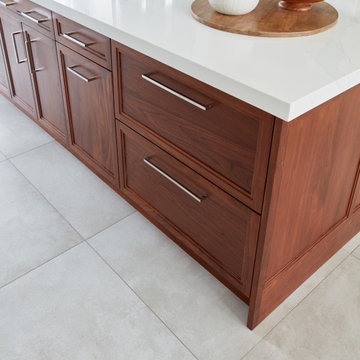
The homeowner was eager to update her dated kitchen into a modern yet functional space for both entertaining and cooking. The DEANE team worked to deliver a sophisticated, industrial vibe, leveraging unique materials and memorable accessories. The kitchen was outfitted with the full suite of SubZero/Wolf appliances and accessories to create a true chef’s kitchen for this family of six. The 48” range with griddle was a necessity, in addition to a convection oven, steam oven, and warming drawer. The decision was made to dedicate a refrigerator column to beverages with an independent ice maker by the beverage bar.
The white powder-coated convex hood is accented with polished stainless steel metal strapping. It is flanked by cabinetry columns with integrated LED lighting on either side, which have been recessed into the wall, projecting slightly to feel like professional displays. Satin stainless steel drawer fronts with polished trim for dramatic effect shine on the lower cabinetry on the cooking wall as well as the display and upper cabinetry on the opposite wall, adding a mix of transitional white cabinetry for warmth and variety. The backsplash is a 2 1/2 x 10 1/2 ceramic tile installed in a contemporary ‘stacked’ pattern, balanced by Calacatta quartz countertops. A finishing touch was to replace wood floors with 2×2 ft porcelain tiles that are warmed by radiant heat.
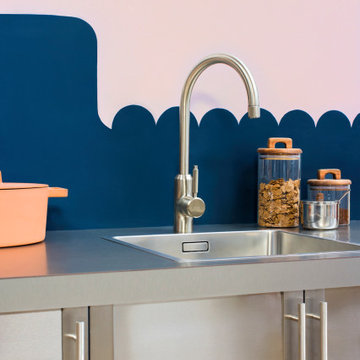
Finally, the perfect kitchen mixer tap to match your cabinet hardware is here. Introducing our Kitchen Mixer Taps collection, available in two contemporary silhouettes and four core finishes.
PORTMAN is the taller, more elegant style of the two, with a beautifully curved swan neck that sits proudly upon kitchen worktops. If you have a spacious kitchen with a sink overlooking a window view, or sat centrally on a kitchen island, PORTMAN is the tap for you.
ARMSTONG is our dynamic, compact tap design for the modern home. Standing shorter than PORTMAN, it has an angular crane shaped neck that looks the part whilst saving space. If your kitchen is on the tighter side, with a sink sitting beneath wall cabinets or head height shelving, ARMSTRONG might just be the tap for you.
Choose from our core range of hardware finishes; Brass, Antique Brass, Matte Black or Stainless Steel. Complement your PORTMAN or ARMSTRONG kitchen mixer tap with your cabinet hardware, or choose a contrasting finish — that's pretty on trend right now, we hear. Better still, select textured spout and handle details that marry-up with your textured hardware. Whether knurled, swirled or smooth, these discreet features won't go unnoticed by guests you'll be proudly hosting.
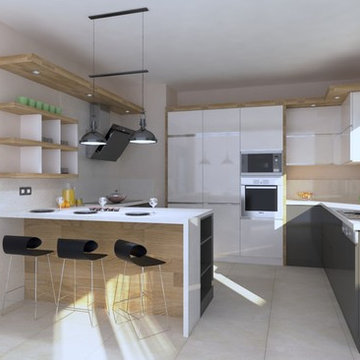
Inredning av ett modernt stort vit vitt kök, med en dubbel diskho, släta luckor, skåp i rostfritt stål, bänkskiva i koppar, vitt stänkskydd, stänkskydd i sten, rostfria vitvaror, klinkergolv i keramik, en köksö och grått golv
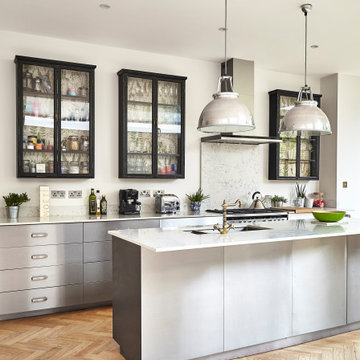
Idéer för att renovera ett funkis vit vitt kök, med en undermonterad diskho, släta luckor, skåp i rostfritt stål, ljust trägolv, en köksö och beiget golv
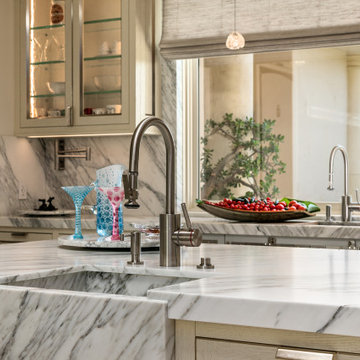
Two Officine Gullo Kitchens, one indoor and one outdoor, embody the heart and soul of the living area of
a stunning Rancho Santa Fe Villa, curated by the American interior designer Susan Spath and her studio.
For this project, Susan Spath and her studio were looking for a company that could recreate timeless
settings that could be completely in line with the functional needs, lifestyle, and culinary habits of the client.
Officine Gullo, with its endless possibilities for customized style was the perfect answer to the needs of the US
designer, creating two unique kitchen solutions: indoor and outdoor.
The indoor kitchen is the main feature of a large living area that includes kitchen and dining room. Its
design features an elegant combination of materials and colors, where Pure White (RAL9010) woodwork,
Grey Vein marble, Light Grey (RAL7035) steel painted finishes, and iconic chromed brass finishes all come
together and blend in harmony.
The main cooking area consists of a Fiorentina 150 cooker, an extremely versatile, high-tech, and
functional model. It is flanked by two wood columns with a white lacquered finish for domestic appliances. The
cooking area has been completed with a sophisticated professional hood and enhanced with a Carrara
marble wall panel, which can be found on both countertops and cooking islands.
In the center of the living area are two symmetrical cooking islands, each one around 6.5 ft/2 meters long. The first cooking island acts as a recreational space and features a breakfast area with a cantilever top. The owners needed this area to be a place to spend everyday moments with family and friends and, at the occurrence, become a functional area for large ceremonies and banquets. The second island has been dedicated to preparing and washing food and has been specifically designed to be used by the chefs. The islands also contain a wine refrigerator and a pull-out TV.
The kitchen leads out directly into a leafy garden that can also be seen from the washing area window.
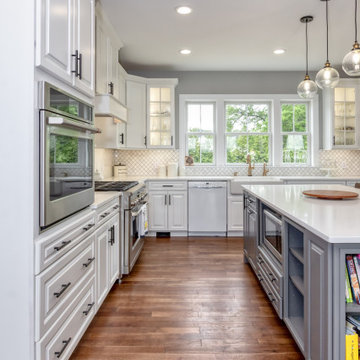
Inspiration för stora klassiska vitt kök, med en rustik diskho, luckor med upphöjd panel, skåp i rostfritt stål, bänkskiva i kvarts, vitt stänkskydd, stänkskydd i keramik, rostfria vitvaror, ljust trägolv, en köksö och brunt golv
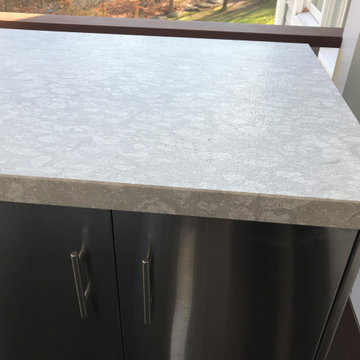
Custom Royal Perla White Linen Italian marble counter top with Kalamazoo cabinetry. Outdoor kitchen on end of ipe deck
Idéer för ett stort modernt vit u-kök, med skåp i rostfritt stål, marmorbänkskiva, rostfria vitvaror, mörkt trägolv, en köksö och brunt golv
Idéer för ett stort modernt vit u-kök, med skåp i rostfritt stål, marmorbänkskiva, rostfria vitvaror, mörkt trägolv, en köksö och brunt golv
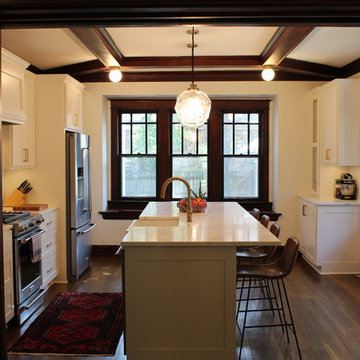
Inspiration för mellanstora moderna vitt kök, med en rustik diskho, skåp i shakerstil, skåp i rostfritt stål, bänkskiva i kvarts, vitt stänkskydd, stänkskydd i keramik, rostfria vitvaror, mörkt trägolv, en köksö och brunt golv
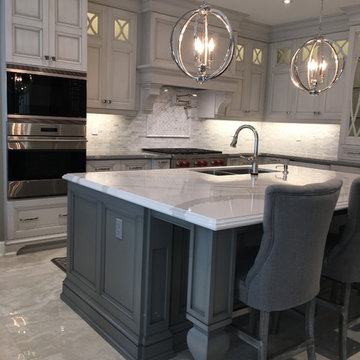
Custom Made Transitional Valentini Kitchen in a White Painted colour with a grey Antiqued & Distressed Finish. Gray Painted Island Cabinetry with an Antique & Distressed Finish. Cambria Quartz Countertops with " Britannicca " Colour. Kitchen Back Splash Tile in a White Marble Mosaic in a 1" x 4" size with Brick Pattern & Custom Cut & Designed Marble Mosaic behind the range top area. Polished 24" x 24" Floor Tiles with Rectified edge. & 1/16" joints. Paneled Sub Zero & Wolfe Appliances Photos by Piero Pasquariello
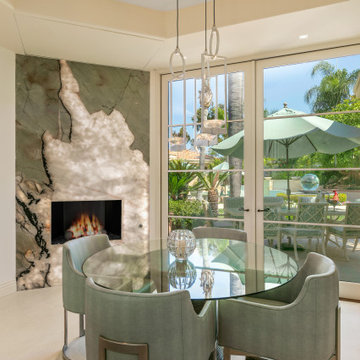
Two Officine Gullo Kitchens, one indoor and one outdoor, embody the heart and soul of the living area of
a stunning Rancho Santa Fe Villa, curated by the American interior designer Susan Spath and her studio.
For this project, Susan Spath and her studio were looking for a company that could recreate timeless
settings that could be completely in line with the functional needs, lifestyle, and culinary habits of the client.
Officine Gullo, with its endless possibilities for customized style was the perfect answer to the needs of the US
designer, creating two unique kitchen solutions: indoor and outdoor.
The indoor kitchen is the main feature of a large living area that includes kitchen and dining room. Its
design features an elegant combination of materials and colors, where Pure White (RAL9010) woodwork,
Grey Vein marble, Light Grey (RAL7035) steel painted finishes, and iconic chromed brass finishes all come
together and blend in harmony.
The main cooking area consists of a Fiorentina 150 cooker, an extremely versatile, high-tech, and
functional model. It is flanked by two wood columns with a white lacquered finish for domestic appliances. The
cooking area has been completed with a sophisticated professional hood and enhanced with a Carrara
marble wall panel, which can be found on both countertops and cooking islands.
In the center of the living area are two symmetrical cooking islands, each one around 6.5 ft/2 meters long. The first cooking island acts as a recreational space and features a breakfast area with a cantilever top. The owners needed this area to be a place to spend everyday moments with family and friends and, at the occurrence, become a functional area for large ceremonies and banquets. The second island has been dedicated to preparing and washing food and has been specifically designed to be used by the chefs. The islands also contain a wine refrigerator and a pull-out TV.
The kitchen leads out directly into a leafy garden that can also be seen from the washing area window.
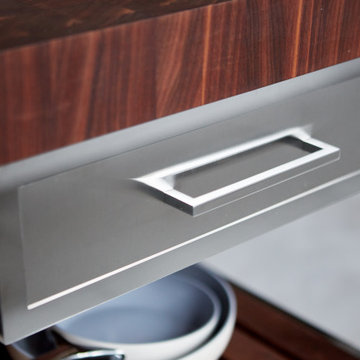
The homeowner was eager to update her dated kitchen into a modern yet functional space for both entertaining and cooking. The DEANE team worked to deliver a sophisticated, industrial vibe, leveraging unique materials and memorable accessories. The kitchen was outfitted with the full suite of SubZero/Wolf appliances and accessories to create a true chef’s kitchen for this family of six. The 48” range with griddle was a necessity, in addition to a convection oven, steam oven, and warming drawer. The decision was made to dedicate a refrigerator column to beverages with an independent ice maker by the beverage bar.
The white powder-coated convex hood is accented with polished stainless steel metal strapping. It is flanked by cabinetry columns with integrated LED lighting on either side, which have been recessed into the wall, projecting slightly to feel like professional displays. Satin stainless steel drawer fronts with polished trim for dramatic effect shine on the lower cabinetry on the cooking wall as well as the display and upper cabinetry on the opposite wall, adding a mix of transitional white cabinetry for warmth and variety. The backsplash is a 2 1/2 x 10 1/2 ceramic tile installed in a contemporary ‘stacked’ pattern, balanced by Calacatta quartz countertops. A finishing touch was to replace wood floors with 2×2 ft porcelain tiles that are warmed by radiant heat.
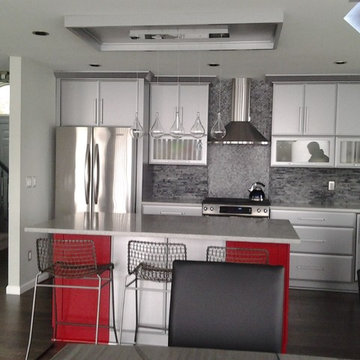
Silver cabinets custom made for kitchen. With a custom red island
Idéer för mellanstora funkis vitt kök, med en undermonterad diskho, släta luckor, skåp i rostfritt stål, bänkskiva i kvartsit, grått stänkskydd, stänkskydd i stenkakel, rostfria vitvaror, mellanmörkt trägolv, en köksö och grått golv
Idéer för mellanstora funkis vitt kök, med en undermonterad diskho, släta luckor, skåp i rostfritt stål, bänkskiva i kvartsit, grått stänkskydd, stänkskydd i stenkakel, rostfria vitvaror, mellanmörkt trägolv, en köksö och grått golv
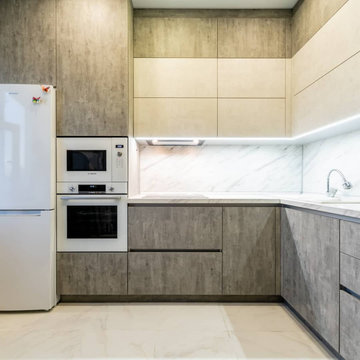
Ищете современную кухню, сочетающую в себе стиль и функциональность? Обратите внимание на нашу серую угловую кухню с матовыми фасадами. Яркая гамма, средний размер и дизайн с широкими углами делают эту кухню идеальной для тех, кто ищет гладкую эстетику в стиле лофт. Светло-серый цвет и белые акценты создают стильный и современный вид, а отсутствие ручек придает минималистский вид.
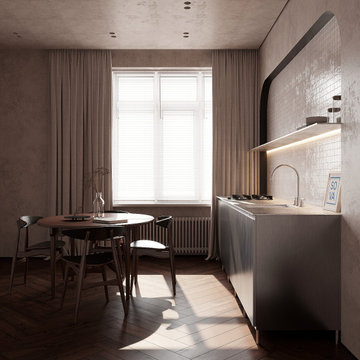
This is a project for a small kitchen in a compact apartment, featuring a spacious dining table and modern metallic-finish facades. A minimalist decorative shelf with integrated lighting replaces upper cabinets, maximizing space and maintaining functionality.
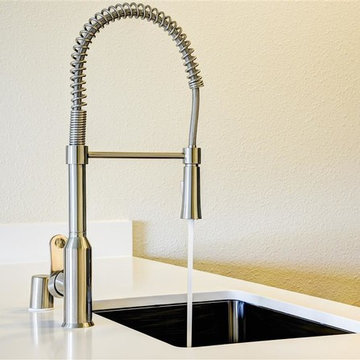
Inspiration för mellanstora moderna vitt kök, med en undermonterad diskho, skåp i rostfritt stål, bänkskiva i kvarts, vinylgolv, en köksö och beiget golv
242 foton på vit kök, med skåp i rostfritt stål
7