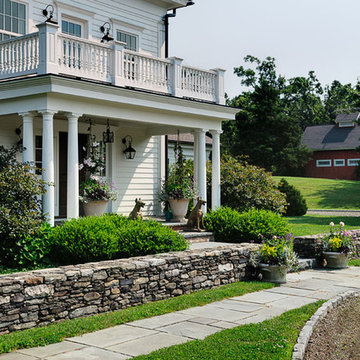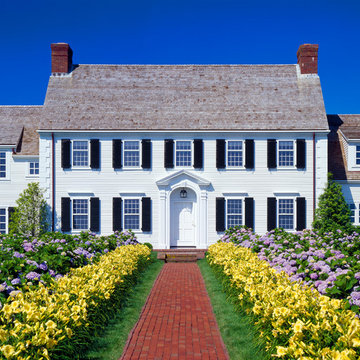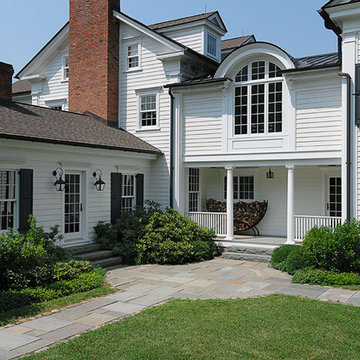12 foton på vitt hus
Sortera efter:
Budget
Sortera efter:Populärt i dag
1 - 12 av 12 foton
Artikel 1 av 5
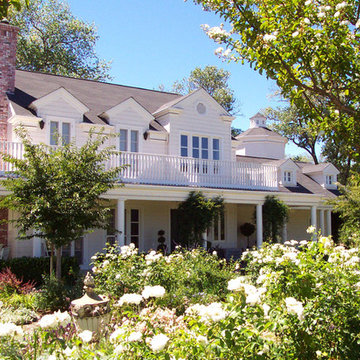
Reflecting the clients' East Coast roots, this new home combines traditional detailing such as white wood siding and a generous porch with the wine-country lifestyle. The building is sited among a grove of camellia trees at the end of a driveway through pinot noir vines. A subterranean cellar houses the owner's collection of French and California wines. The farmstead's old water tower was repurposed as a library. Complex site issues including the well, septic field and setbacks from the creek were navigated.
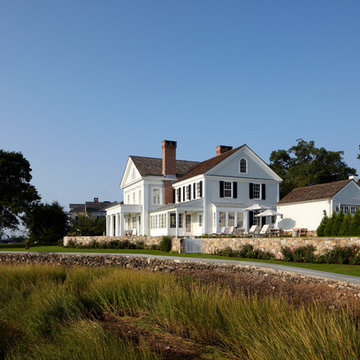
Phillip Ennis Photography
Foto på ett vintage vitt trähus, med två våningar
Foto på ett vintage vitt trähus, med två våningar
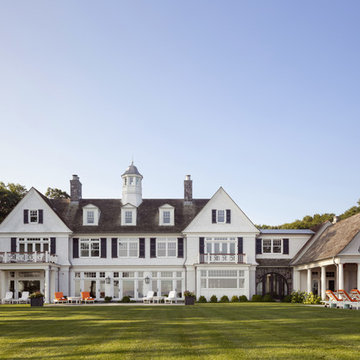
A gracious 11,500 SF shingle-style residence overlooking the Long Island Sound in Lloyd Harbor, New York. Architecture and Design by Smiros & Smiros Architects. Built by Stokkers + Company.
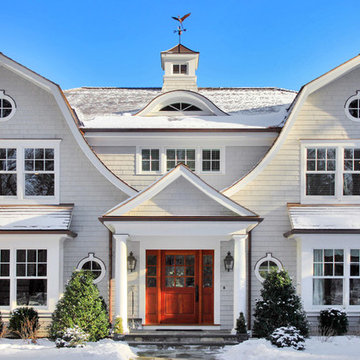
Vas
Idéer för ett stort lantligt vitt hus, med två våningar, mansardtak och tak i shingel
Idéer för ett stort lantligt vitt hus, med två våningar, mansardtak och tak i shingel
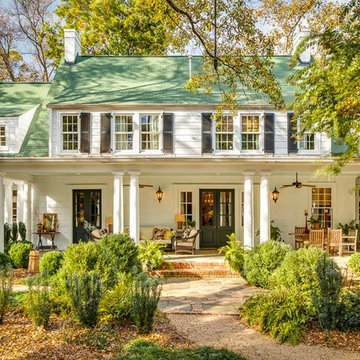
Kris Decker/Firewater Photography
Inspiration för klassiska vita hus, med två våningar
Inspiration för klassiska vita hus, med två våningar
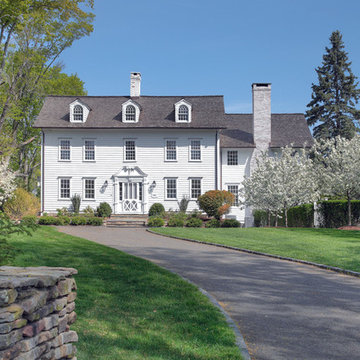
Photography by Olson Photographic, LLC
Klassisk inredning av ett vitt trähus
Klassisk inredning av ett vitt trähus
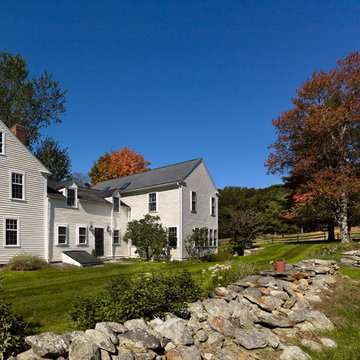
This two story addition and renovation to a colonial-era farmhouse addressed the owners request for a light-filled kitchen, family and dining great room with prime views across their 16 acre property. New and old are subtly blended throughout to a achieve unity and balance in which the new and old parts of the house are still clearly expressed. Photo: Barry Halkin
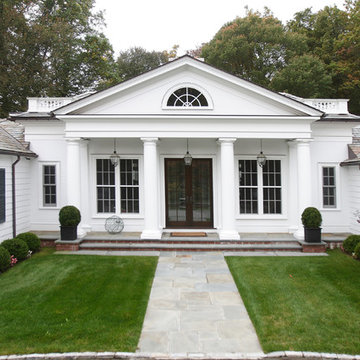
NEAL LANDINO
Inspiration för mycket stora klassiska vita trähus, med allt i ett plan
Inspiration för mycket stora klassiska vita trähus, med allt i ett plan
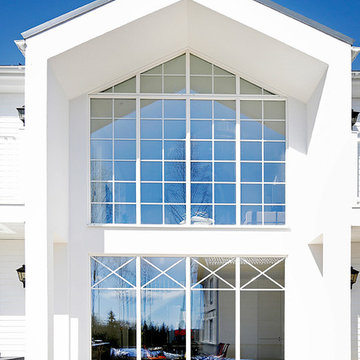
Kalle Roos, Ecovilla Scandinavia
Inspiration för mycket stora klassiska vita hus, med två våningar och sadeltak
Inspiration för mycket stora klassiska vita hus, med två våningar och sadeltak
12 foton på vitt hus
1
