16 287 foton på vitt vardagsrum
Sortera efter:
Budget
Sortera efter:Populärt i dag
101 - 120 av 16 287 foton
Artikel 1 av 3
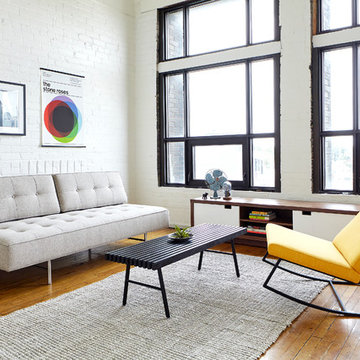
Inredning av ett modernt mellanstort allrum med öppen planlösning, med vita väggar, ljust trägolv och beiget golv
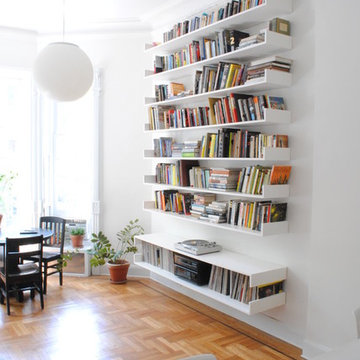
Inredning av ett modernt stort allrum med öppen planlösning, med vita väggar och ljust trägolv
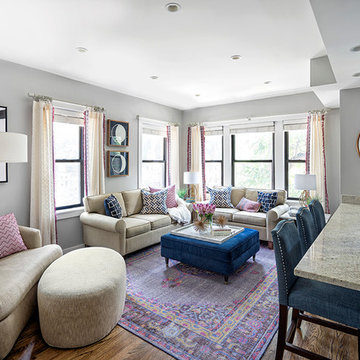
W2WHC designed this entire space remotely with the help of a motivated client and some fabulous resources. Photo credit to Marcel Page Photography.
Inredning av ett klassiskt litet allrum med öppen planlösning, med grå väggar, mörkt trägolv, en väggmonterad TV och ett finrum
Inredning av ett klassiskt litet allrum med öppen planlösning, med grå väggar, mörkt trägolv, en väggmonterad TV och ett finrum
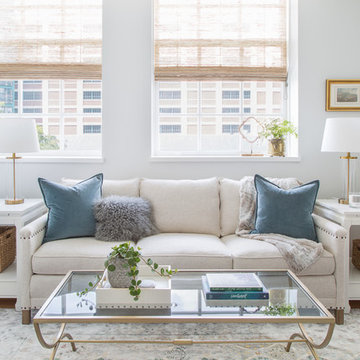
Jamie Keskin Design, Kyle J Caldwell photography
Idéer för ett mellanstort klassiskt separat vardagsrum, med grå väggar, mellanmörkt trägolv och brunt golv
Idéer för ett mellanstort klassiskt separat vardagsrum, med grå väggar, mellanmörkt trägolv och brunt golv
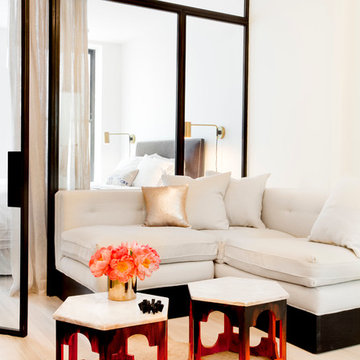
This 400 s.f. studio apartment in NYC’s Greenwich Village serves as a pied-a-terre
for clients whose primary residence is on the West Coast.
Although the clients do not reside here full-time, this tiny space accommodates
all the creature comforts of home.
Bleached hardwood floors, crisp white walls, and high ceilings are the backdrop to
a custom blackened steel and glass partition, layered with raw silk sheer draperies,
to create a private sleeping area, replete with custom built-in closets.
Simple headboard and crisp linens are balanced with a lightly-metallic glazed
duvet and a vintage textile pillow.
The living space boasts a custom Belgian linen sectional sofa that pulls out into a
full-size bed for the couple’s young children who sometimes accompany them.
Efficient and inexpensive dining furniture sits comfortably in the main living space
and lends clean, Scandinavian functionality for sharing meals. The sculptural
handcrafted metal ceiling mobile offsets the architecture’s clean lines, defining the
space while accentuating the tall ceilings.
The kitchenette combines custom cool grey lacquered cabinets with brass fittings,
white beveled subway tile, and a warm brushed brass backsplash; an antique
Boucherouite runner and textural woven stools that pull up to the kitchen’s
coffee counter punctuate the clean palette with warmth and the human scale.
The under-counter freezer and refrigerator, along with the 18” dishwasher, are all
panelled to match the cabinets, and open shelving to the ceiling maximizes the
feeling of the space’s volume.
The entry closet doubles as home for a combination washer/dryer unit.
The custom bathroom vanity, with open brass legs sitting against floor-to-ceiling
marble subway tile, boasts a honed gray marble countertop, with an undermount
sink offset to maximize precious counter space and highlight a pendant light. A
tall narrow cabinet combines closed and open storage, and a recessed mirrored
medicine cabinet conceals additional necessaries.
The stand-up shower is kept minimal, with simple white beveled subway tile and
frameless glass doors, and is large enough to host a teak and stainless bench for
comfort; black sink and bath fittings ground the otherwise light palette.
What had been a generic studio apartment became a rich landscape for living.
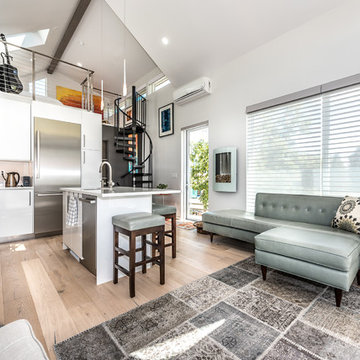
Photography by Patrick Ray
With a footprint of just 450 square feet, this micro residence embodies minimalism and elegance through efficiency. Particular attention was paid to creating spaces that support multiple functions as well as innovative storage solutions. A mezzanine-level sleeping space looks down over the multi-use kitchen/living/dining space as well out to multiple view corridors on the site. To create a expansive feel, the lower living space utilizes a bifold door to maximize indoor-outdoor connectivity, opening to the patio, endless lap pool, and Boulder open space beyond. The home sits on a ¾ acre lot within the city limits and has over 100 trees, shrubs and grasses, providing privacy and meditation space. This compact home contains a fully-equipped kitchen, ¾ bath, office, sleeping loft and a subgrade storage area as well as detached carport.
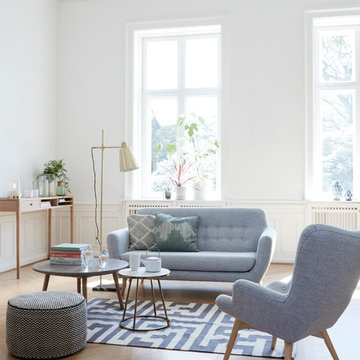
We build our new furniture range, introducing new, exclusive designs. The new range is strongly influenced by Nordic design, with a modern touch keeping it clean, light and simple.
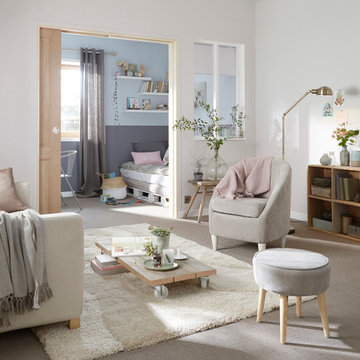
Exempel på ett mellanstort modernt separat vardagsrum, med vita väggar och heltäckningsmatta
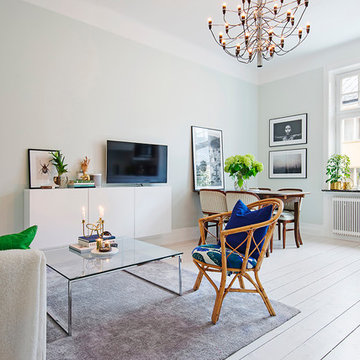
Elisabeth Daly
Inspiration för mellanstora klassiska allrum med öppen planlösning, med grå väggar, målat trägolv, en fristående TV och ett finrum
Inspiration för mellanstora klassiska allrum med öppen planlösning, med grå väggar, målat trägolv, en fristående TV och ett finrum
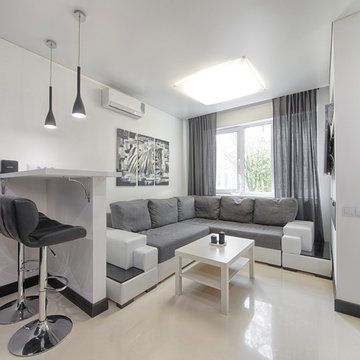
Платон Македонский
Inspiration för ett litet vintage allrum med öppen planlösning, med vita väggar
Inspiration för ett litet vintage allrum med öppen planlösning, med vita väggar
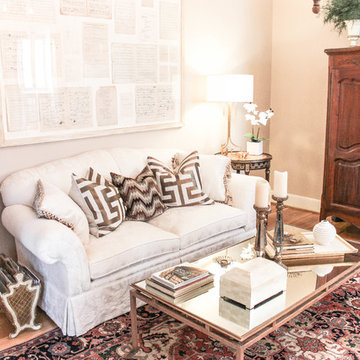
Veronica Russell Interiors
Inspiration för ett litet vintage separat vardagsrum, med ett finrum, beige väggar och ljust trägolv
Inspiration för ett litet vintage separat vardagsrum, med ett finrum, beige väggar och ljust trägolv
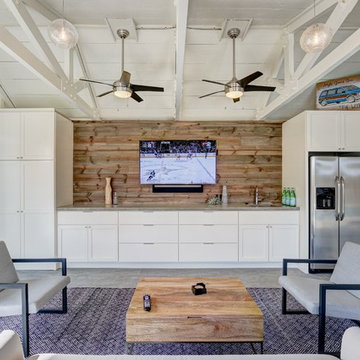
Inspiration för ett stort maritimt separat vardagsrum, med vita väggar, betonggolv och en väggmonterad TV
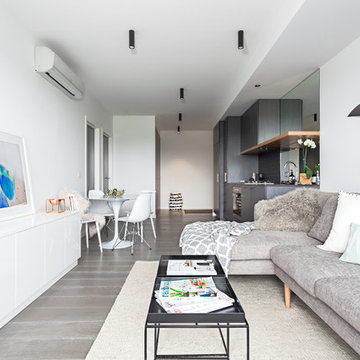
Photography - Courtney King Potography
Modern inredning av ett litet vardagsrum, med vita väggar och mellanmörkt trägolv
Modern inredning av ett litet vardagsrum, med vita väggar och mellanmörkt trägolv
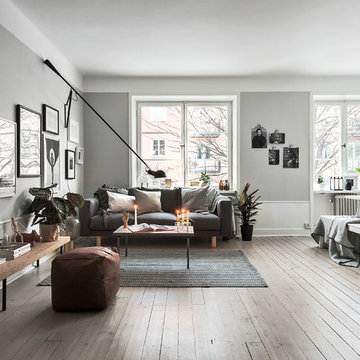
Inspiration för nordiska allrum med öppen planlösning, med grå väggar, ljust trägolv och ett finrum
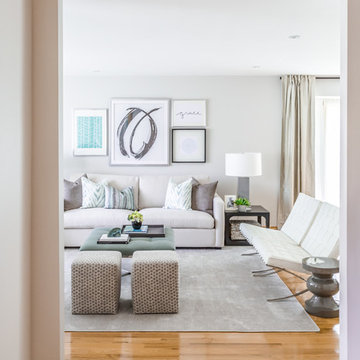
Designed by Lux Decor.
Photographed by Angela Auclair Photography
Exempel på ett maritimt vardagsrum, med mellanmörkt trägolv
Exempel på ett maritimt vardagsrum, med mellanmörkt trägolv
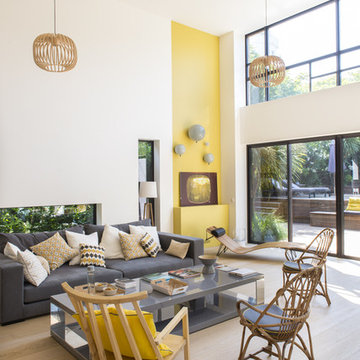
stephen clement
Exempel på ett stort nordiskt allrum med öppen planlösning, med vita väggar, ljust trägolv och ett finrum
Exempel på ett stort nordiskt allrum med öppen planlösning, med vita väggar, ljust trägolv och ett finrum
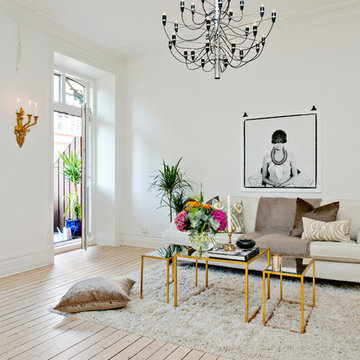
SE360
Idéer för att renovera ett stort nordiskt allrum med öppen planlösning, med ett finrum, vita väggar och ljust trägolv
Idéer för att renovera ett stort nordiskt allrum med öppen planlösning, med ett finrum, vita väggar och ljust trägolv

Inspiration för mellanstora klassiska separata vardagsrum, med grå väggar, ett musikrum, mellanmörkt trägolv och brunt golv
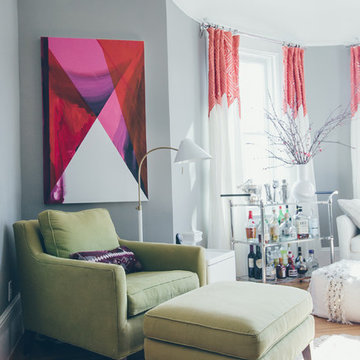
Interior Design & Painting by Rachel Blindauer
Photography by Paco & Betty
Inredning av ett eklektiskt litet vardagsrum, med grå väggar, mellanmörkt trägolv och en fristående TV
Inredning av ett eklektiskt litet vardagsrum, med grå väggar, mellanmörkt trägolv och en fristående TV
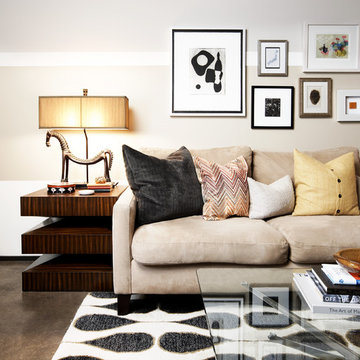
design by Pulp Design Studios | http://pulpdesignstudios.com/
Warm earth tones, eclectic finds and a chic gallery-style art wall lend a layered look to this South Dallas living room. The Pulp Design Studios team topped a geometric end table with this to-die-for Tamil Horse Lamp in an olive-bronze finish with a champagne-colored box shade.
[Photography by Kevin Dotolo]
16 287 foton på vitt vardagsrum
6