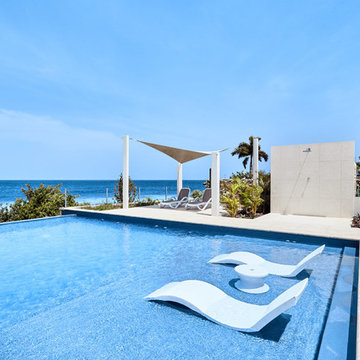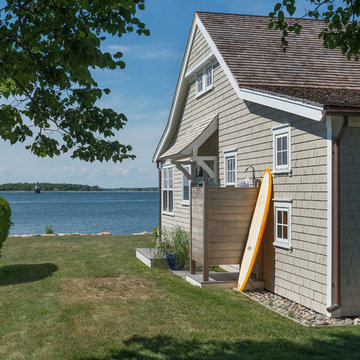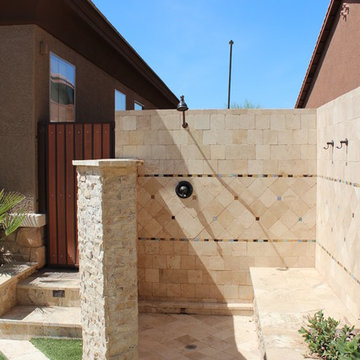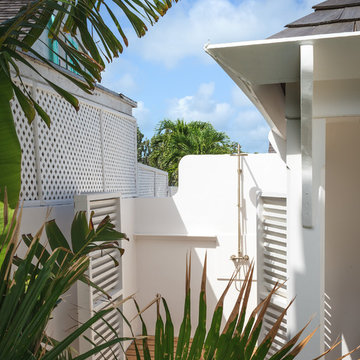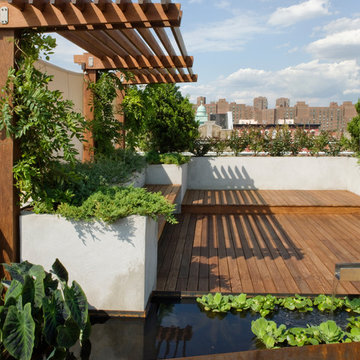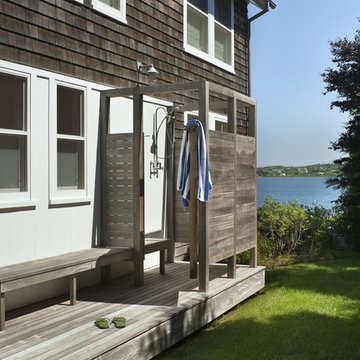Uteduschar: foton, design och inspiration
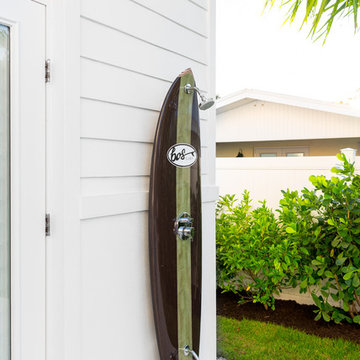
Wanderlust Photography, Sami Kennedy
Idéer för maritima uteplatser på baksidan av huset, med utedusch och kakelplattor
Idéer för maritima uteplatser på baksidan av huset, med utedusch och kakelplattor
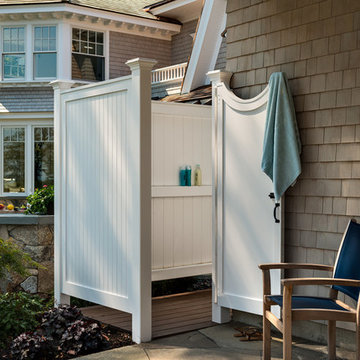
TMS Architects
Inspiration för stora maritima uteplatser på baksidan av huset, med utedusch och naturstensplattor
Inspiration för stora maritima uteplatser på baksidan av huset, med utedusch och naturstensplattor

photography by Andrea Calo
Idéer för att renovera en mycket stor vintage uteplats på baksidan av huset, med en pergola och utedusch
Idéer för att renovera en mycket stor vintage uteplats på baksidan av huset, med en pergola och utedusch
Hitta den rätta lokala yrkespersonen för ditt projekt

Exterior; Photo Credit: Bruce Martin
Idéer för en liten modern uteplats längs med huset, med trädäck, utedusch och takförlängning
Idéer för en liten modern uteplats längs med huset, med trädäck, utedusch och takförlängning
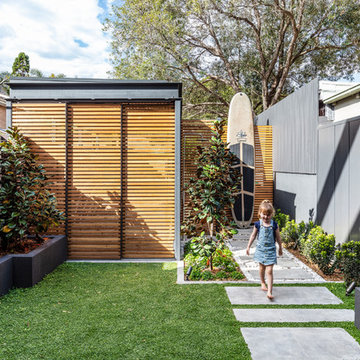
Podology Landscape Architecture, Construction and Maintenance
Tom Ferguson Photography
Foto på en funkis bakgård, med en trädgårdsgång
Foto på en funkis bakgård, med en trädgårdsgång
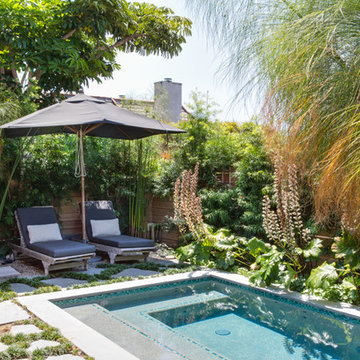
"Built in 1920 as a summer cottage-by-the-sea, this classic, north Laguna cottage long outlived its original owners. Now, refreshed and restored, the home echos with the soul of the early 20th century, while giving its surf-focused family the essence of 21st century modern living.
Timeless textures of cedar shingles and wood windows frame the modern interior, itself accented with steel, stone, and sunlight. The best of yesterday and the sensibility of today brought together thoughtfully in a good marriage."
Photo by Chad Mellon
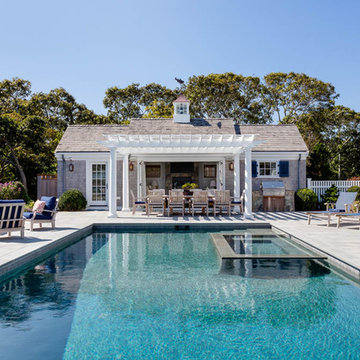
Greg Premru
Inredning av en maritim stor rektangulär pool längs med huset, med naturstensplattor och poolhus
Inredning av en maritim stor rektangulär pool längs med huset, med naturstensplattor och poolhus
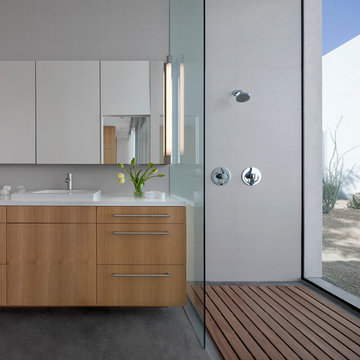
Bill Timmerman
Bild på ett litet funkis en-suite badrum, med släta luckor, skåp i ljust trä, en öppen dusch, vit kakel, porslinskakel, vita väggar, betonggolv, bänkskiva i akrylsten, ett nedsänkt handfat och med dusch som är öppen
Bild på ett litet funkis en-suite badrum, med släta luckor, skåp i ljust trä, en öppen dusch, vit kakel, porslinskakel, vita väggar, betonggolv, bänkskiva i akrylsten, ett nedsänkt handfat och med dusch som är öppen
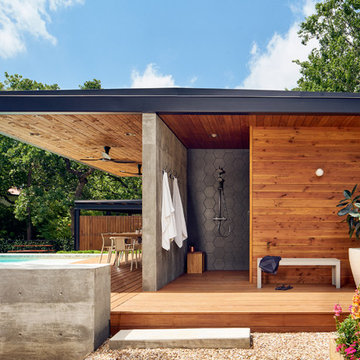
CASEY DUNN
Idéer för att renovera en mellanstor funkis terrass, med utedusch och takförlängning
Idéer för att renovera en mellanstor funkis terrass, med utedusch och takförlängning
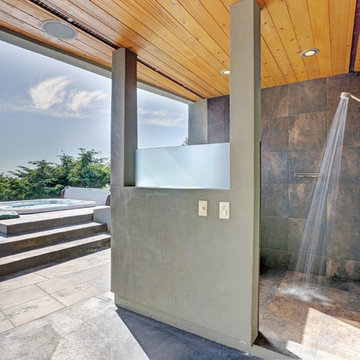
In our busy lives, creating a peaceful and rejuvenating home environment is essential to a healthy lifestyle. Built less than five years ago, this Stinson Beach Modern home is your own private oasis. Surrounded by a butterfly preserve and unparalleled ocean views, the home will lead you to a sense of connection with nature. As you enter an open living room space that encompasses a kitchen, dining area, and living room, the inspiring contemporary interior invokes a sense of relaxation, that stimulates the senses. The open floor plan and modern finishes create a soothing, tranquil, and uplifting atmosphere. The house is approximately 2900 square feet, has three (to possibly five) bedrooms, four bathrooms, an outdoor shower and spa, a full office, and a media room. Its two levels blend into the hillside, creating privacy and quiet spaces within an open floor plan and feature spectacular views from every room. The expansive home, decks and patios presents the most beautiful sunsets as well as the most private and panoramic setting in all of Stinson Beach. One of the home's noteworthy design features is a peaked roof that uses Kalwall's translucent day-lighting system, the most highly insulating, diffuse light-transmitting, structural panel technology. This protected area on the hill provides a dramatic roar from the ocean waves but without any of the threats of oceanfront living. Built on one of the last remaining one-acre coastline lots on the west side of the hill at Stinson Beach, the design of the residence is site friendly, using materials and finishes that meld into the hillside. The landscaping features low-maintenance succulents and butterfly friendly plantings appropriate for the adjacent Monarch Butterfly Preserve. Recalibrate your dreams in this natural environment, and make the choice to live in complete privacy on this one acre retreat. This home includes Miele appliances, Thermadore refrigerator and freezer, an entire home water filtration system, kitchen and bathroom cabinetry by SieMatic, Ceasarstone kitchen counter tops, hardwood and Italian ceramic radiant tile floors using Warmboard technology, Electric blinds, Dornbracht faucets, Kalwall skylights throughout livingroom and garage, Jeldwen windows and sliding doors. Located 5-8 minute walk to the ocean, downtown Stinson and the community center. It is less than a five minute walk away from the trail heads such as Steep Ravine and Willow Camp.
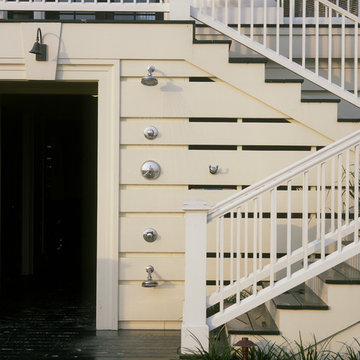
Chadsworth Columns Show House featuring work of Christine G.H. Franck. Columns by Chadsworth.
Idéer för en klassisk uteplats, med trädäck och utedusch
Idéer för en klassisk uteplats, med trädäck och utedusch
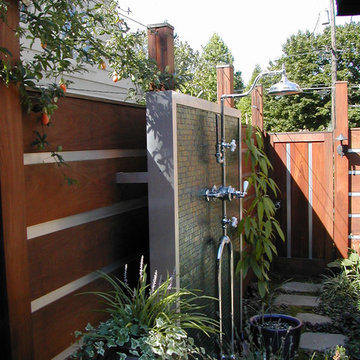
Idéer för funkis uteplatser längs med huset, med utedusch och naturstensplattor
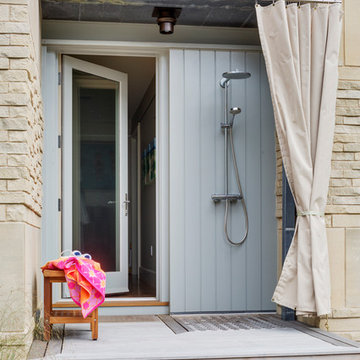
TEAM
Interior Design: LDa Architecture & Interiors
Original Architect: Doug Dolezal
Builder: Curtin Construction Company
Landscape Architect: Gregory Lombardi Design
Photographer: Greg Premru Photography
Uteduschar: foton, design och inspiration
1




















