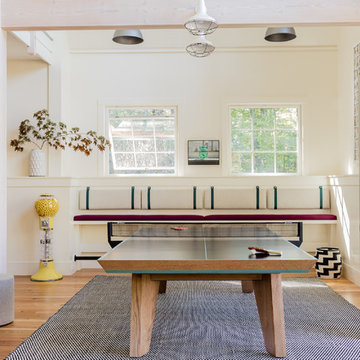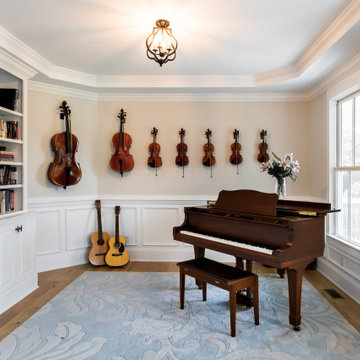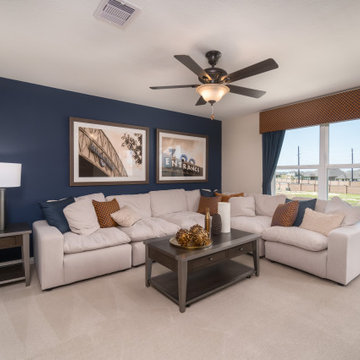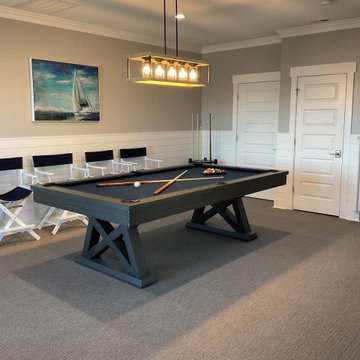15 424 foton på allrum, med ett spelrum och ett musikrum
Sortera efter:
Budget
Sortera efter:Populärt i dag
1 - 20 av 15 424 foton
Artikel 1 av 3

Idéer för att renovera ett vintage allrum, med grå väggar, mörkt trägolv, brunt golv, ett spelrum och en standard öppen spis

Inspiration för stora moderna avskilda allrum, med ett spelrum, blå väggar, heltäckningsmatta, en väggmonterad TV och flerfärgat golv

Paul Dyer Photography
Bild på ett vintage allrum, med ett spelrum, beige väggar och betonggolv
Bild på ett vintage allrum, med ett spelrum, beige väggar och betonggolv

Inspiration för mycket stora klassiska allrum med öppen planlösning, med ett spelrum, vita väggar, klinkergolv i keramik och beiget golv

Our Long Island studio used a bright, neutral palette to create a cohesive ambiance in this beautiful lower level designed for play and entertainment. We used wallpapers, tiles, rugs, wooden accents, soft furnishings, and creative lighting to make it a fun, livable, sophisticated entertainment space for the whole family. The multifunctional space has a golf simulator and pool table, a wine room and home bar, and televisions at every site line, making it THE favorite hangout spot in this home.
---Project designed by Long Island interior design studio Annette Jaffe Interiors. They serve Long Island including the Hamptons, as well as NYC, the tri-state area, and Boca Raton, FL.
For more about Annette Jaffe Interiors, click here:
https://annettejaffeinteriors.com/
To learn more about this project, click here:
https://www.annettejaffeinteriors.com/residential-portfolio/manhasset-luxury-basement-interior-design/

Idéer för stora vintage allrum, med grå väggar, mellanmörkt trägolv, brunt golv och ett spelrum

Michael J. Lee
Foto på ett funkis allrum med öppen planlösning, med ett spelrum, vita väggar, mellanmörkt trägolv och brunt golv
Foto på ett funkis allrum med öppen planlösning, med ett spelrum, vita väggar, mellanmörkt trägolv och brunt golv

Just because it's a golf simulator, doesn't mean the space can't be beautiful. Adding the unique tree bar to this room elevates the whole home.
Inredning av ett rustikt avskilt allrum, med ett spelrum, beige väggar, mellanmörkt trägolv och brunt golv
Inredning av ett rustikt avskilt allrum, med ett spelrum, beige väggar, mellanmörkt trägolv och brunt golv

Originally designed as a screened-in porch, the sunroom enclosure was reclad in wood and stone to unify with the rest of the house. New windows and sliding doors reinforce connections with the outdoors.
Sky-Frame sliding doors/windows via Dover Windows and Doors; Kolbe VistaLuxe fixed and casement windows via North American Windows and Doors; Element by Tech Lighting recessed lighting; Lea Ceramiche Waterfall porcelain stoneware tiles

Our Seattle studio designed this stunning 5,000+ square foot Snohomish home to make it comfortable and fun for a wonderful family of six.
On the main level, our clients wanted a mudroom. So we removed an unused hall closet and converted the large full bathroom into a powder room. This allowed for a nice landing space off the garage entrance. We also decided to close off the formal dining room and convert it into a hidden butler's pantry. In the beautiful kitchen, we created a bright, airy, lively vibe with beautiful tones of blue, white, and wood. Elegant backsplash tiles, stunning lighting, and sleek countertops complete the lively atmosphere in this kitchen.
On the second level, we created stunning bedrooms for each member of the family. In the primary bedroom, we used neutral grasscloth wallpaper that adds texture, warmth, and a bit of sophistication to the space creating a relaxing retreat for the couple. We used rustic wood shiplap and deep navy tones to define the boys' rooms, while soft pinks, peaches, and purples were used to make a pretty, idyllic little girls' room.
In the basement, we added a large entertainment area with a show-stopping wet bar, a large plush sectional, and beautifully painted built-ins. We also managed to squeeze in an additional bedroom and a full bathroom to create the perfect retreat for overnight guests.
For the decor, we blended in some farmhouse elements to feel connected to the beautiful Snohomish landscape. We achieved this by using a muted earth-tone color palette, warm wood tones, and modern elements. The home is reminiscent of its spectacular views – tones of blue in the kitchen, primary bathroom, boys' rooms, and basement; eucalyptus green in the kids' flex space; and accents of browns and rust throughout.
---Project designed by interior design studio Kimberlee Marie Interiors. They serve the Seattle metro area including Seattle, Bellevue, Kirkland, Medina, Clyde Hill, and Hunts Point.
For more about Kimberlee Marie Interiors, see here: https://www.kimberleemarie.com/
To learn more about this project, see here:
https://www.kimberleemarie.com/modern-luxury-home-remodel-snohomish

Inredning av ett klassiskt mellanstort allrum med öppen planlösning, med ett musikrum, beige väggar och mellanmörkt trägolv

Reforma integral de duplex con estructura de madera.
Exempel på ett mellanstort modernt allrum med öppen planlösning, med ett spelrum, vita väggar och laminatgolv
Exempel på ett mellanstort modernt allrum med öppen planlösning, med ett spelrum, vita väggar och laminatgolv

Game Room of Newport Home.
Inspiration för ett stort funkis avskilt allrum, med ett spelrum, vita väggar, mellanmörkt trägolv och en inbyggd mediavägg
Inspiration för ett stort funkis avskilt allrum, med ett spelrum, vita väggar, mellanmörkt trägolv och en inbyggd mediavägg

Idéer för ett mellanstort klassiskt allrum på loftet, med ett spelrum, blå väggar, heltäckningsmatta och beiget golv

A lower level family room doesn't have to be boring - it can be exciting! By using dark finishes on the TV wall and the cabinets, the client has a definite focal point for this open space. Complemented by pops of color in the artwork and pillows, the space feels sophisticated but yet a little young at heart.

We love to collaborate, whenever and wherever the opportunity arises. For this mountainside retreat, we entered at a unique point in the process—to collaborate on the interior architecture—lending our expertise in fine finishes and fixtures to complete the spaces, thereby creating the perfect backdrop for the family of furniture makers to fill in each vignette. Catering to a design-industry client meant we sourced with singularity and sophistication in mind, from matchless slabs of marble for the kitchen and master bath to timeless basin sinks that feel right at home on the frontier and custom lighting with both industrial and artistic influences. We let each detail speak for itself in situ.

Idéer för att renovera ett stort funkis allrum med öppen planlösning, med ett spelrum, grå väggar, marmorgolv, en öppen vedspis, en spiselkrans i trä, en väggmonterad TV och beiget golv

FineCraft Contractors, Inc.
Soleimani Photography
Bild på ett mellanstort vintage allrum med öppen planlösning, med ett spelrum, vita väggar, mörkt trägolv, en standard öppen spis, en väggmonterad TV och brunt golv
Bild på ett mellanstort vintage allrum med öppen planlösning, med ett spelrum, vita väggar, mörkt trägolv, en standard öppen spis, en väggmonterad TV och brunt golv

Roehner Ryan
Lantlig inredning av ett stort allrum på loftet, med ett spelrum, vita väggar, ljust trägolv, en standard öppen spis, en spiselkrans i tegelsten, en väggmonterad TV och beiget golv
Lantlig inredning av ett stort allrum på loftet, med ett spelrum, vita väggar, ljust trägolv, en standard öppen spis, en spiselkrans i tegelsten, en väggmonterad TV och beiget golv
15 424 foton på allrum, med ett spelrum och ett musikrum
1
