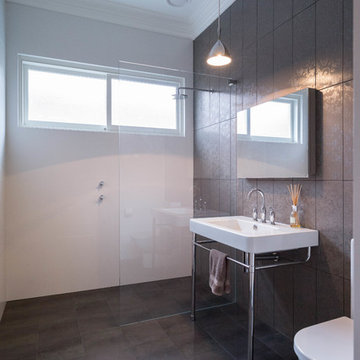31 foton på badrum, med en kantlös dusch
Sortera efter:
Budget
Sortera efter:Populärt i dag
1 - 20 av 31 foton
Artikel 1 av 3
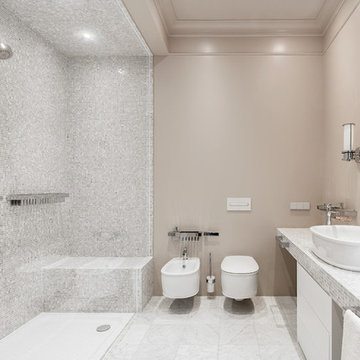
Exempel på ett klassiskt en-suite badrum, med släta luckor, vita skåp, en kantlös dusch, en vägghängd toalettstol, vit kakel, stenkakel, beige väggar, marmorgolv, ett fristående handfat och kaklad bänkskiva
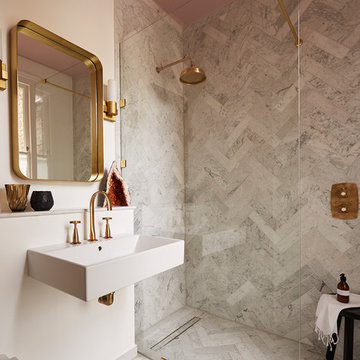
Pink ceilings give cool greys a rosy glow and add a interesting feature when looking upwards. it further connects the master bedroom with the en suite. The marble parquet floors and walls give elegance and drama.
Interior Design and Interior Styling by Victoria Tunstall Photography by Sarah Hogan
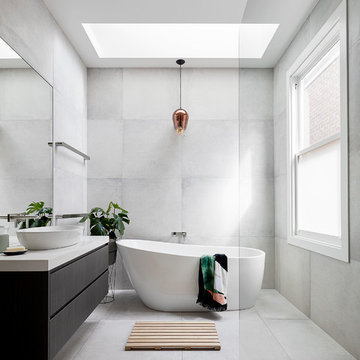
Photographer Jack Lovel-Stylist Beckie Littler
Inspiration för ett mellanstort funkis en-suite badrum, med släta luckor, skåp i mörkt trä, ett fristående badkar, grå kakel, bänkskiva i kvarts, grått golv, med dusch som är öppen, en kantlös dusch och ett fristående handfat
Inspiration för ett mellanstort funkis en-suite badrum, med släta luckor, skåp i mörkt trä, ett fristående badkar, grå kakel, bänkskiva i kvarts, grått golv, med dusch som är öppen, en kantlös dusch och ett fristående handfat

The Inverness Bathroom remodel had these goals: to complete the work while allowing the owner to continue to use their workshop below the project's construction, to provide a high-end quality product that was low-maintenance to the owners, to allow for future accessibility, more natural light and to better meet the daily needs of both the husband's and wife's lifestyles.
The first challenge was providing the required structural support to continue to clear span the two cargarage below which housed a workshop. The sheetrock removal, framing and sheetrock repairs and painting were completed first so the owner could continue to use his workshop, as requested. The HVAC supply line was originally an 8" duct that barely fit in the roof triangle between the ridge pole and ceiling. In order to provide the required air flow to additional supply vents in ceiling, a triangular duct was fabricated allowing us to use every square inch of available space. Since every exterior wall in the space adjoined a sloped ceiling, we installed ventilation baffles between each rafter and installed spray foam insulation.This project more than doubled the square footage of usable space. The new area houses a spaciousshower, large bathtub and dressing area. The addition of a window provides natural light. Instead of a small double vanity, they now have a his-and-hers vanity area. We wanted to provide a practical and comfortable space for the wife to get ready for her day and were able to incorporate a sit down make up station for her. The honed white marble looking tile is not only low maintenance but creates a clean bright spa appearance. The custom color vanities and built in linen press provide the perfect contrast of boldness to create the WOW factor. The sloped ceilings allowed us to maximize the amount of usable space plus provided the opportunity for the built in linen press with drawers at the bottom for additional storage. We were also able to combine two closets and add built in shelves for her. This created a dream space for our client that craved organization and functionality. A separate closet on opposite side of entrance provided suitable and comfortable closet space for him. In the end, these clients now have a large, bright and inviting master bath that will allow for complete accessibility in the future.
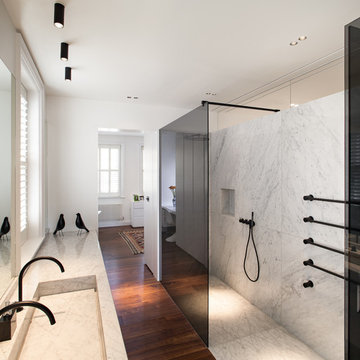
Alexander James
Bild på ett funkis en-suite badrum, med en kantlös dusch, svart och vit kakel, marmorkakel, vita väggar, mörkt trägolv, ett integrerad handfat, marmorbänkskiva, brunt golv och med dusch som är öppen
Bild på ett funkis en-suite badrum, med en kantlös dusch, svart och vit kakel, marmorkakel, vita väggar, mörkt trägolv, ett integrerad handfat, marmorbänkskiva, brunt golv och med dusch som är öppen

Meredith Heuer
Idéer för ett stort modernt en-suite badrum, med ett avlångt handfat, släta luckor, skåp i ljust trä, en kantlös dusch, brun kakel, stenhäll och klinkergolv i porslin
Idéer för ett stort modernt en-suite badrum, med ett avlångt handfat, släta luckor, skåp i ljust trä, en kantlös dusch, brun kakel, stenhäll och klinkergolv i porslin
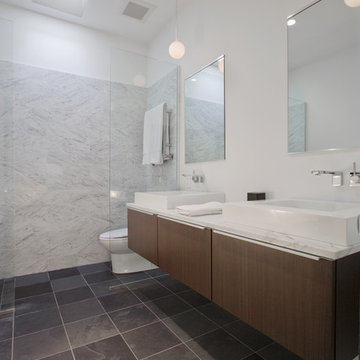
The Master Bathroom in this house, built in 1967 by an architect for his own family, had adequate space and an existing skylight, but was rooted in the 1960s with it’s dark marbled laminate tops and dated cabinetry and tile. The clients and I worked closely together to update the space for their 21st century lifestyle, which meant updating the divided layout and removing an unnecessary bidet.
Project:: Partners 4, Design
Kitchen & Bath Designer:: John B.A. Idstrom II
Cabinetry:: Poggenpohl
Photography:: Gilbertson Photography
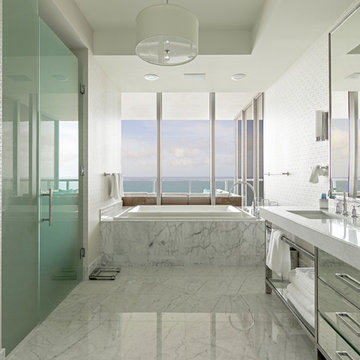
Foto på ett stort funkis en-suite badrum, med ett platsbyggt badkar, en kantlös dusch, vit kakel, marmorgolv, ett undermonterad handfat, släta luckor, vita väggar, dusch med gångjärnsdörr och marmorkakel
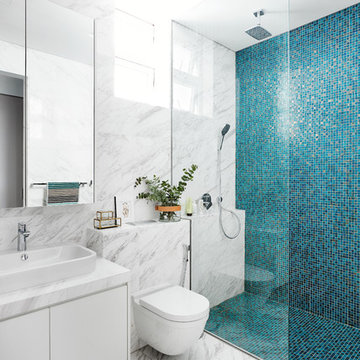
Inspiration för ett funkis badrum, med släta luckor, vita skåp, en kantlös dusch, en vägghängd toalettstol, blå kakel, vit kakel, mosaik, marmorgolv och ett fristående handfat
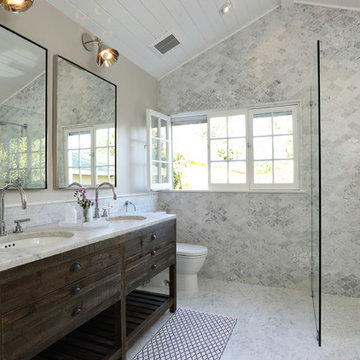
Jill Paider Photography
Inspiration för klassiska badrum, med skåp i mörkt trä, ett fristående badkar, en kantlös dusch, en toalettstol med separat cisternkåpa, ett undermonterad handfat och släta luckor
Inspiration för klassiska badrum, med skåp i mörkt trä, ett fristående badkar, en kantlös dusch, en toalettstol med separat cisternkåpa, ett undermonterad handfat och släta luckor
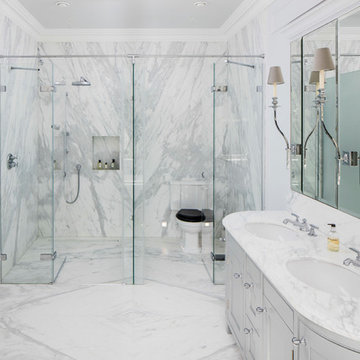
Idéer för vintage vitt en-suite badrum, med en kantlös dusch, vita väggar, marmorgolv, ett undermonterad handfat, dusch med gångjärnsdörr, luckor med profilerade fronter, grå skåp, vit kakel, marmorkakel, marmorbänkskiva och vitt golv
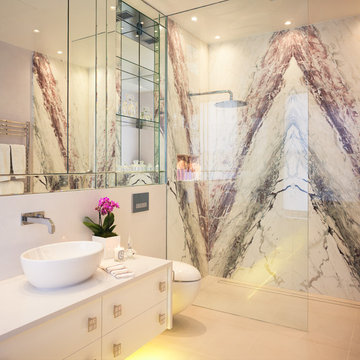
With designer Lynne Hunt
Bild på ett funkis badrum med dusch, med släta luckor, vita skåp, en kantlös dusch, en vägghängd toalettstol, vita väggar, ett fristående handfat och med dusch som är öppen
Bild på ett funkis badrum med dusch, med släta luckor, vita skåp, en kantlös dusch, en vägghängd toalettstol, vita väggar, ett fristående handfat och med dusch som är öppen
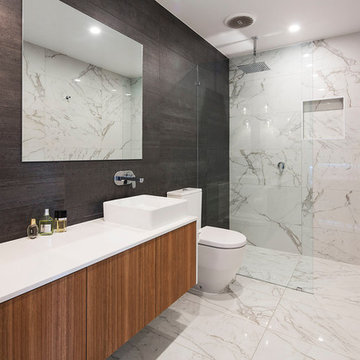
CACO Photography
Exempel på ett mellanstort modernt en-suite badrum, med skåp i mellenmörkt trä, svart kakel, marmorgolv, ett fristående handfat, bänkskiva i kvarts, med dusch som är öppen, släta luckor, en kantlös dusch och vitt golv
Exempel på ett mellanstort modernt en-suite badrum, med skåp i mellenmörkt trä, svart kakel, marmorgolv, ett fristående handfat, bänkskiva i kvarts, med dusch som är öppen, släta luckor, en kantlös dusch och vitt golv
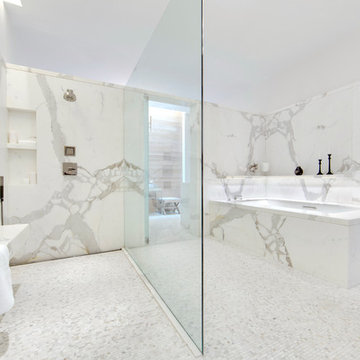
Idéer för att renovera ett funkis en-suite badrum, med ett undermonterat badkar, en kantlös dusch, vit kakel, marmorkakel, vita väggar, mosaikgolv, vitt golv och med dusch som är öppen
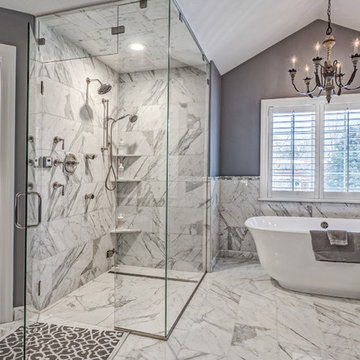
Teri Fotheringham Photography
Inspiration för ett stort vintage en-suite badrum, med ett fristående badkar, en kantlös dusch, vit kakel, stenkakel, grå väggar och marmorgolv
Inspiration för ett stort vintage en-suite badrum, med ett fristående badkar, en kantlös dusch, vit kakel, stenkakel, grå väggar och marmorgolv
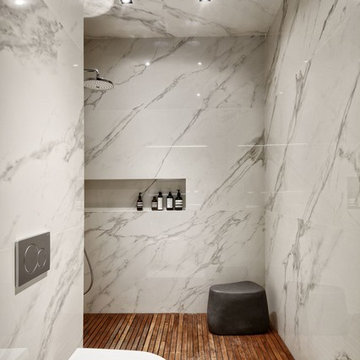
INT2 architecture
Exempel på ett litet modernt badrum med dusch, med en kantlös dusch, en vägghängd toalettstol, vit kakel, porslinskakel och med dusch som är öppen
Exempel på ett litet modernt badrum med dusch, med en kantlös dusch, en vägghängd toalettstol, vit kakel, porslinskakel och med dusch som är öppen
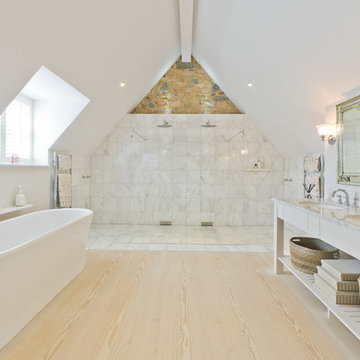
This traditional Guernsey farmhouse was extended by linking some of its out buildings to the main property, creating a new master en suite, guest en suite and laundry and boot rooms for the young family. The interiors continue their muted, cozy, Scandinavian scheme.
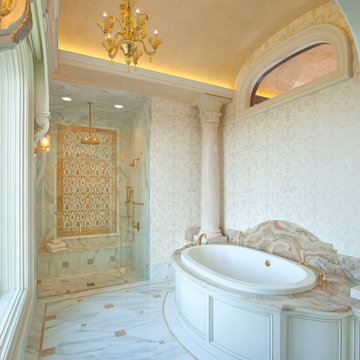
Carved Onyx Bathtub Surround, Hand Carved Alexandria Limestone Columns,
Idéer för att renovera ett vintage badrum, med ett platsbyggt badkar och en kantlös dusch
Idéer för att renovera ett vintage badrum, med ett platsbyggt badkar och en kantlös dusch
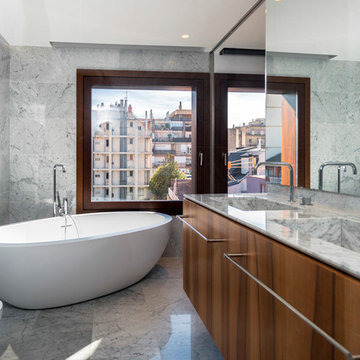
Idéer för att renovera ett stort vintage vit vitt en-suite badrum, med ett fristående badkar, marmorgolv, marmorbänkskiva, vita skåp, en kantlös dusch, vit kakel, marmorkakel, vita väggar och vitt golv
31 foton på badrum, med en kantlös dusch
1

