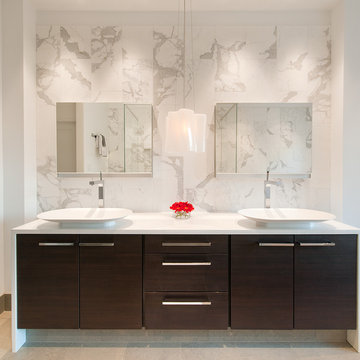68 foton på badrum, med ett fristående handfat
Sortera efter:
Budget
Sortera efter:Populärt i dag
1 - 20 av 68 foton
Artikel 1 av 3
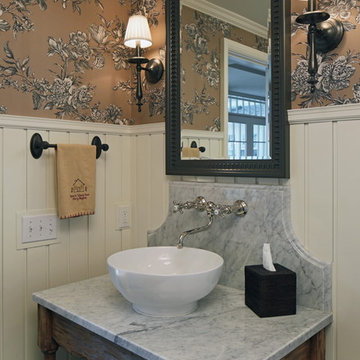
Wainscot paneling, furniture vanity, Marble top, and vessel sink brings the new and old styling together. Cabinetry fabricated by Eurowood Cabinets.
Inredning av ett klassiskt grå grått toalett, med marmorbänkskiva och ett fristående handfat
Inredning av ett klassiskt grå grått toalett, med marmorbänkskiva och ett fristående handfat

This master bath was completely remodeled taken down to the studs. Originally it had a linen closet, jetted built-in tub and small shower. Now, it's an open spa-like, tranquil retreat. The shower is double the previous size and has a walk-in feature. The tub is a stand alone soaking tub. The vanity was purchased from an antique store and then turned into a vanity. It is a combination of contemporary meets classic with the floor to ceiling marble and the chandelier above the bathtub even the fixtures have a classic yet contemporary line.
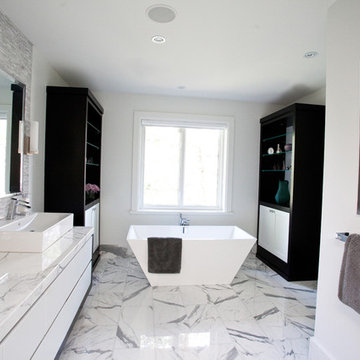
Inspiration för stora moderna en-suite badrum, med ett fristående badkar, marmorbänkskiva, ett fristående handfat, släta luckor, vita skåp, vit kakel, stenkakel, grå väggar och marmorgolv
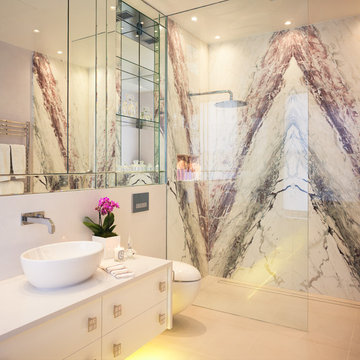
With designer Lynne Hunt
Bild på ett funkis badrum med dusch, med släta luckor, vita skåp, en kantlös dusch, en vägghängd toalettstol, vita väggar, ett fristående handfat och med dusch som är öppen
Bild på ett funkis badrum med dusch, med släta luckor, vita skåp, en kantlös dusch, en vägghängd toalettstol, vita väggar, ett fristående handfat och med dusch som är öppen
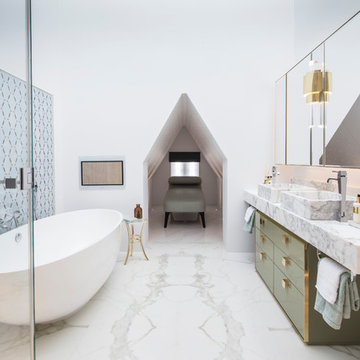
Exquisitely equipped for pampering, this unique bathroom was designed to provide the feel of a luxury spa with its architectural characteristics, beautiful mirror lights, marble tops and tiled-feature wall.
Photography by Richard Waite.

Photography by Eduard Hueber / archphoto
North and south exposures in this 3000 square foot loft in Tribeca allowed us to line the south facing wall with two guest bedrooms and a 900 sf master suite. The trapezoid shaped plan creates an exaggerated perspective as one looks through the main living space space to the kitchen. The ceilings and columns are stripped to bring the industrial space back to its most elemental state. The blackened steel canopy and blackened steel doors were designed to complement the raw wood and wrought iron columns of the stripped space. Salvaged materials such as reclaimed barn wood for the counters and reclaimed marble slabs in the master bathroom were used to enhance the industrial feel of the space.
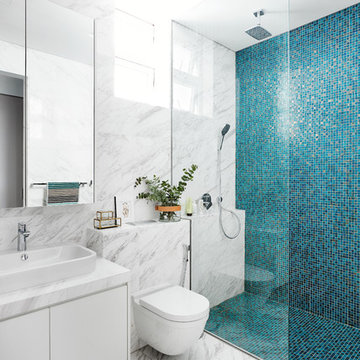
Inspiration för ett funkis badrum, med släta luckor, vita skåp, en kantlös dusch, en vägghängd toalettstol, blå kakel, vit kakel, mosaik, marmorgolv och ett fristående handfat
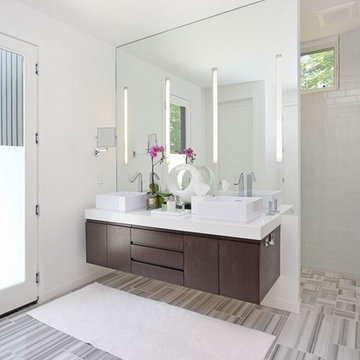
Mater Bath with floating cabinet, built-in LED lighting into the mirror. Linear marble tile flooring with back-painted glass subway tiles. Glass door leads to hot tub and outdoor shower.
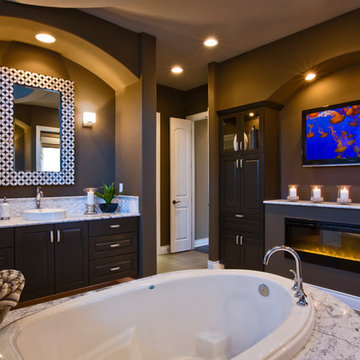
The master bath is peaceful with the neutral finishes and built in fireplace and coffee bar. The grand marble tub and counter tops brightens the dark room to create visual points.
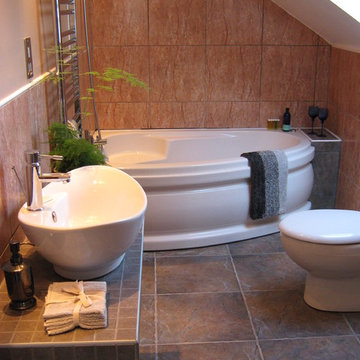
Exempel på ett klassiskt badrum, med kaklad bänkskiva, ett fristående handfat och ett hörnbadkar
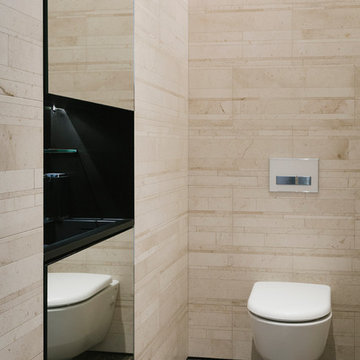
Daniel Shea
Idéer för funkis en-suite badrum, med en vägghängd toalettstol, beige kakel, mörkt trägolv, stenkakel, bruna väggar och ett fristående handfat
Idéer för funkis en-suite badrum, med en vägghängd toalettstol, beige kakel, mörkt trägolv, stenkakel, bruna väggar och ett fristående handfat
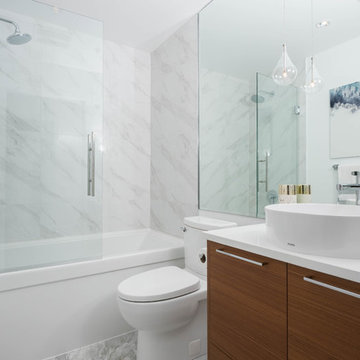
Idéer för att renovera ett mellanstort funkis badrum, med skåp i mellenmörkt trä, ett badkar i en alkov, en dusch/badkar-kombination, en toalettstol med hel cisternkåpa, vit kakel, porslinskakel, vita väggar, ett fristående handfat, bänkskiva i kvarts, grått golv, dusch med gångjärnsdörr och klinkergolv i porslin
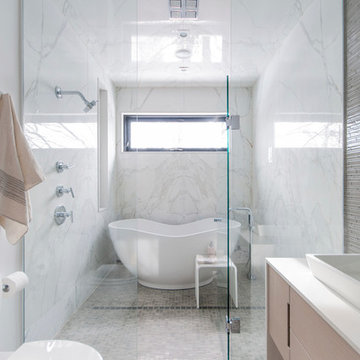
There's so many little details that make this washroom go from 'nice' to 'excellent'. The flush, inset drains. The matched, aligned hardware. And most importantly: the perfectly book matched marble slabs.
Photo by: Stephani Buchman
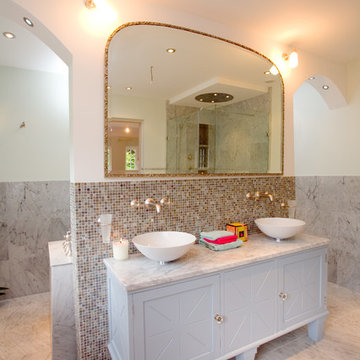
Idéer för att renovera ett vintage en-suite badrum, med ett fristående handfat, luckor med infälld panel, grå skåp, mosaik, vita väggar, marmorbänkskiva, marmorgolv och brun kakel
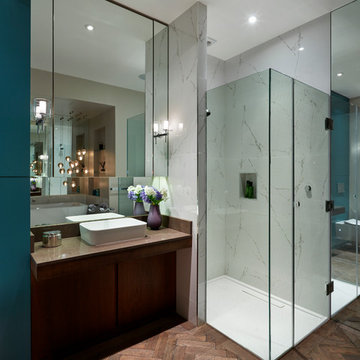
Luxurious master bathroom ensuite with vintage oak parquet flooring, white marble style tiling, bespoke teal and mirrored cabinets and digital taps in both the shower and over the basin. You can just see a glimpse of the large square bath behind which have several glass pendant lights over it.
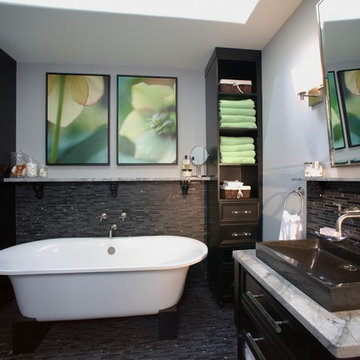
Ken Taylor of VRPhotos.com and calgaryphotography.com
Idéer för att renovera ett funkis badrum, med ett fristående handfat och ett fristående badkar
Idéer för att renovera ett funkis badrum, med ett fristående handfat och ett fristående badkar
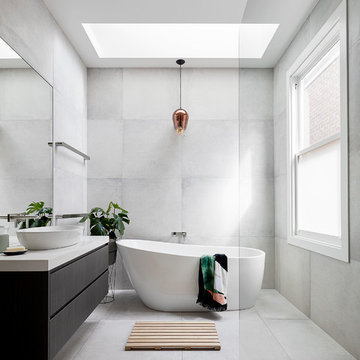
Photographer Jack Lovel-Stylist Beckie Littler
Inspiration för ett mellanstort funkis en-suite badrum, med släta luckor, skåp i mörkt trä, ett fristående badkar, grå kakel, bänkskiva i kvarts, grått golv, med dusch som är öppen, en kantlös dusch och ett fristående handfat
Inspiration för ett mellanstort funkis en-suite badrum, med släta luckor, skåp i mörkt trä, ett fristående badkar, grå kakel, bänkskiva i kvarts, grått golv, med dusch som är öppen, en kantlös dusch och ett fristående handfat

This home remodel is a celebration of curves and light. Starting from humble beginnings as a basic builder ranch style house, the design challenge was maximizing natural light throughout and providing the unique contemporary style the client’s craved.
The Entry offers a spectacular first impression and sets the tone with a large skylight and an illuminated curved wall covered in a wavy pattern Porcelanosa tile.
The chic entertaining kitchen was designed to celebrate a public lifestyle and plenty of entertaining. Celebrating height with a robust amount of interior architectural details, this dynamic kitchen still gives one that cozy feeling of home sweet home. The large “L” shaped island accommodates 7 for seating. Large pendants over the kitchen table and sink provide additional task lighting and whimsy. The Dekton “puzzle” countertop connection was designed to aid the transition between the two color countertops and is one of the homeowner’s favorite details. The built-in bistro table provides additional seating and flows easily into the Living Room.
A curved wall in the Living Room showcases a contemporary linear fireplace and tv which is tucked away in a niche. Placing the fireplace and furniture arrangement at an angle allowed for more natural walkway areas that communicated with the exterior doors and the kitchen working areas.
The dining room’s open plan is perfect for small groups and expands easily for larger events. Raising the ceiling created visual interest and bringing the pop of teal from the Kitchen cabinets ties the space together. A built-in buffet provides ample storage and display.
The Sitting Room (also called the Piano room for its previous life as such) is adjacent to the Kitchen and allows for easy conversation between chef and guests. It captures the homeowner’s chic sense of style and joie de vivre.
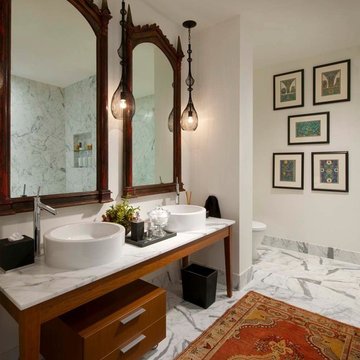
Photography by Dan Piassick
Exempel på ett stort eklektiskt badrum, med ett fristående handfat, skåp i mellenmörkt trä, marmorbänkskiva, ett fristående badkar, en toalettstol med hel cisternkåpa, stenhäll, vita väggar, marmorgolv och släta luckor
Exempel på ett stort eklektiskt badrum, med ett fristående handfat, skåp i mellenmörkt trä, marmorbänkskiva, ett fristående badkar, en toalettstol med hel cisternkåpa, stenhäll, vita väggar, marmorgolv och släta luckor
68 foton på badrum, med ett fristående handfat
1

