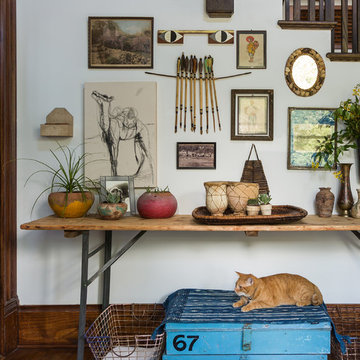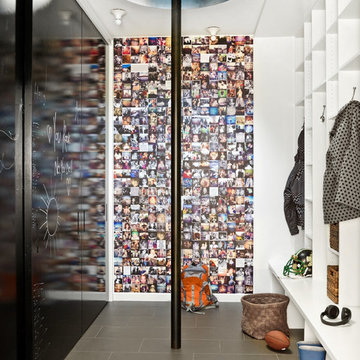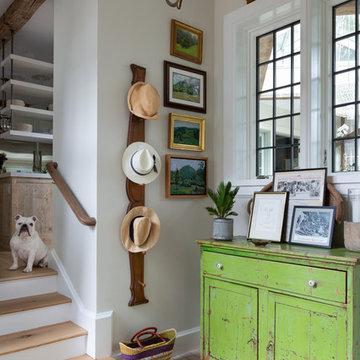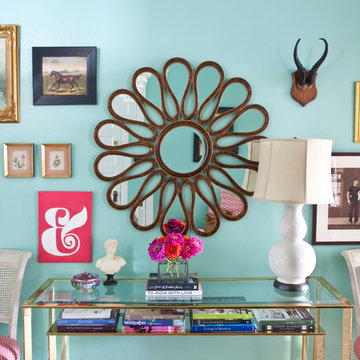113 foton på entré
Sortera efter:
Budget
Sortera efter:Populärt i dag
1 - 20 av 113 foton
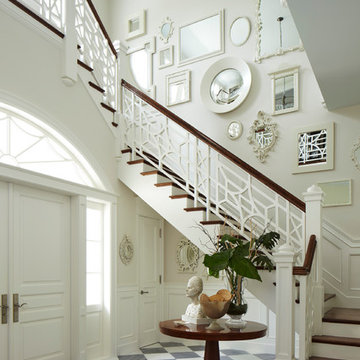
Klassisk inredning av en foajé, med vita väggar, en dubbeldörr och en vit dörr

Foto på en vintage foajé, med grå väggar, mörkt trägolv, en enkeldörr, mellanmörk trädörr och brunt golv
Hitta den rätta lokala yrkespersonen för ditt projekt
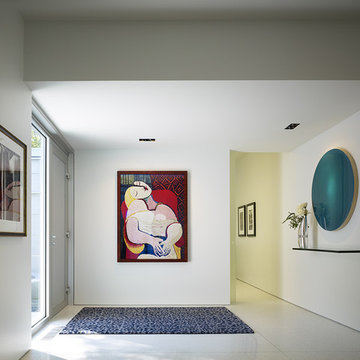
construction - goldberg general contracting, inc.
interiors - sherry koppel design
photography - Steve hall / hedrich blessing
Inspiration för en funkis entré, med vita väggar
Inspiration för en funkis entré, med vita väggar
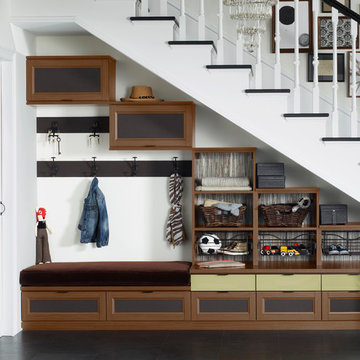
Utilizing under-the-stairs space, this integrated system allows the whole family to stay organized elegantly.
• Lago® Siena finish sets the tone for a traditional aesthetic.
• Lago® Siena 5-piece door and drawer fronts with mink leather inserts contribute to the warm, traditional feel.
• Aluminum frames with high-gloss Olive back-painted glass fronts provide concealed storage.
• Leather mink cleat with cleat mount accessories adds texture and offers a place to hang coats.
• Oil-rubbed bronzed pull-out baskets offer flexible storage for winter gear and sporting equipment.
• Ecoresin Thatch backer is used as a unique back panel option.
• Tiered custom height accommodates sloped ceiling.
• Finger pulls and top cap shelf details add to the design aesthetic.

Storme sabine
Exempel på en mellanstor modern foajé, med gröna väggar, mörkt trägolv, brunt golv och glasdörr
Exempel på en mellanstor modern foajé, med gröna väggar, mörkt trägolv, brunt golv och glasdörr
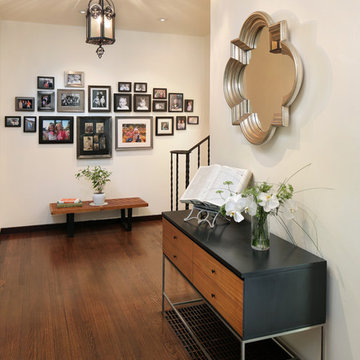
A rare, 1950s vintage Paul McCobb console table and George Nelson bench here along with traditional, original architectural Spanish features of the house. Another special element was the installation of sheet metal to the back family photo wall so it could accept magnets to not only protect the original plaster walls but allow overall flexibility for the homeowners. To know more about this makeover, please read the "Houzz Tour" feature article here: http://www.houzz.com/ideabooks/32975037/list/houzz-tour-midcentury-meets-mediterranean-in-california
Bernard Andre Photography
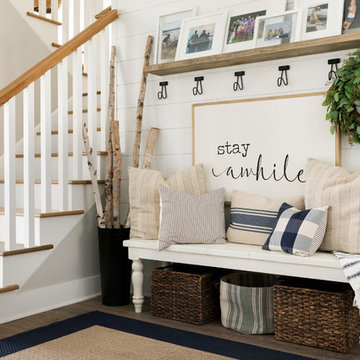
Spacecrafting photography
Inredning av en lantlig hall, med vita väggar och ljust trägolv
Inredning av en lantlig hall, med vita väggar och ljust trägolv
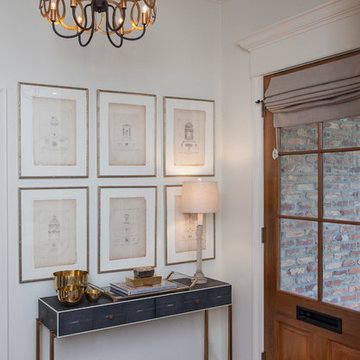
Chad Chenier Photography
Idéer för att renovera en vintage foajé, med vita väggar, mörkt trägolv, en enkeldörr och mellanmörk trädörr
Idéer för att renovera en vintage foajé, med vita väggar, mörkt trägolv, en enkeldörr och mellanmörk trädörr
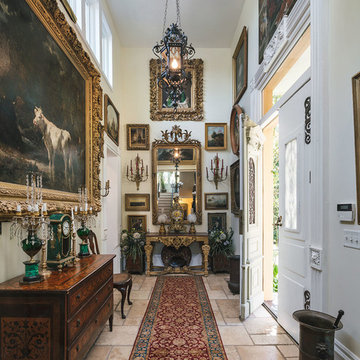
Wrought iron light - Prague, 19th century
Dutch light fixtures - 19th century from Austrian consulate, Portland
Natural cedar doors throughout house from Mount. Angel Convent
Woodwork from Federal Townhouse in New York City
Doors to dining room from Corbett House
Photo by KuDa Photography

Inredning av en klassisk mellanstor foajé, med grå väggar, ljust trägolv, en dubbeldörr, glasdörr och beiget golv

Charles Hilton Architects, Robert Benson Photography
From grand estates, to exquisite country homes, to whole house renovations, the quality and attention to detail of a "Significant Homes" custom home is immediately apparent. Full time on-site supervision, a dedicated office staff and hand picked professional craftsmen are the team that take you from groundbreaking to occupancy. Every "Significant Homes" project represents 45 years of luxury homebuilding experience, and a commitment to quality widely recognized by architects, the press and, most of all....thoroughly satisfied homeowners. Our projects have been published in Architectural Digest 6 times along with many other publications and books. Though the lion share of our work has been in Fairfield and Westchester counties, we have built homes in Palm Beach, Aspen, Maine, Nantucket and Long Island.

A dated 1980’s home became the perfect place for entertaining in style.
Stylish and inventive, this home is ideal for playing games in the living room while cooking and entertaining in the kitchen. An unusual mix of materials reflects the warmth and character of the organic modern design, including red birch cabinets, rare reclaimed wood details, rich Brazilian cherry floors and a soaring custom-built shiplap cedar entryway. High shelves accessed by a sliding library ladder provide art and book display areas overlooking the great room fireplace. A custom 12-foot folding door seamlessly integrates the eat-in kitchen with the three-season porch and deck for dining options galore. What could be better for year-round entertaining of family and friends? Call today to schedule an informational visit, tour, or portfolio review.
BUILDER: Streeter & Associates
ARCHITECT: Peterssen/Keller
INTERIOR: Eminent Interior Design
PHOTOGRAPHY: Paul Crosby Architectural Photography
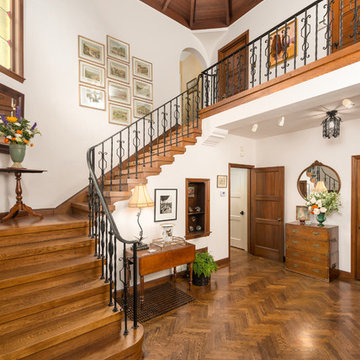
Idéer för en stor medelhavsstil foajé, med vita väggar, mellanmörkt trägolv och brunt golv
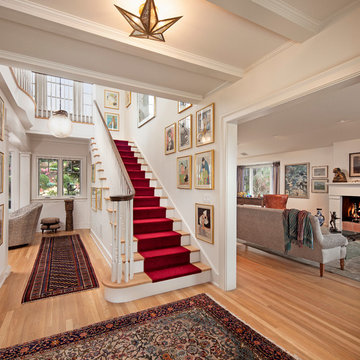
Jim Bartsch Photography
Exempel på en klassisk foajé, med vita väggar och ljust trägolv
Exempel på en klassisk foajé, med vita väggar och ljust trägolv
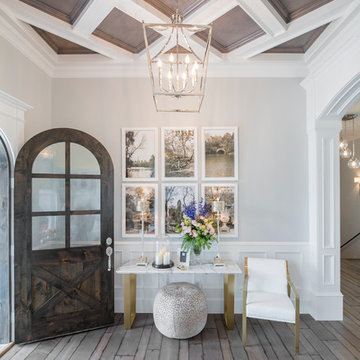
Nick Bayless Photography
Inredning av en klassisk entré, med grå väggar, mörkt trägolv och en enkeldörr
Inredning av en klassisk entré, med grå väggar, mörkt trägolv och en enkeldörr
113 foton på entré
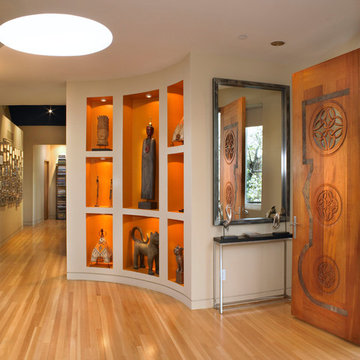
monika hilleary: light dance
Inspiration för moderna foajéer, med ljust trägolv och brunt golv
Inspiration för moderna foajéer, med ljust trägolv och brunt golv
1
