622 foton på klassiskt badrum, med grönt golv
Sortera efter:
Budget
Sortera efter:Populärt i dag
1 - 20 av 622 foton
Artikel 1 av 3

Exempel på ett stort klassiskt vit vitt en-suite badrum, med skåp i mörkt trä, våtrum, en toalettstol med hel cisternkåpa, blå kakel, vita väggar, ett fristående handfat, bänkskiva i kvarts, grönt golv, dusch med gångjärnsdörr och skåp i shakerstil

Klassisk inredning av ett litet vit vitt en-suite badrum, med bruna skåp, en öppen dusch, en toalettstol med separat cisternkåpa, vit kakel, porslinskakel, vita väggar, klinkergolv i keramik, ett undermonterad handfat, bänkskiva i kvarts, grönt golv och skåp i shakerstil
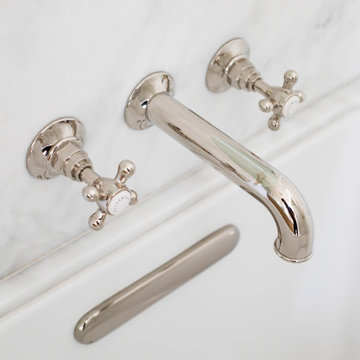
Idéer för ett mellanstort klassiskt vit en-suite badrum, med släta luckor, skåp i ljust trä, ett undermonterat badkar, en hörndusch, en toalettstol med hel cisternkåpa, vit kakel, keramikplattor, vita väggar, klinkergolv i keramik, ett undermonterad handfat, marmorbänkskiva, grönt golv och dusch med gångjärnsdörr

Elements of Biophilia, or Wellness, are incorporated in this exquisite compact Bathroom designated for the lady of the house.
Natural greenery, touch friendly organic materials, enhanced lighting, and luxurious details are an invitation to health and relaxation.
The volcanic limestone soaking tub in a sophisticated sexy shape, and the patterned marble floor in a beautiful Beau Monde Mosaic custom blend of Thassos, Ming Green, and Cloud Nine Marble sets the stage.
With an expansive view of Puget Sound, this elegant feminine retreat welcomes the Bathing Beauty who benefits from all the healthy design details.

Finding a home is not easy in a seller’s market, but when my clients discovered one—even though it needed a bit of work—in a beautiful area of the Santa Cruz Mountains, they decided to jump in. Surrounded by old-growth redwood trees and a sense of old-time history, the house’s location informed the design brief for their desired remodel work. Yet I needed to balance this with my client’s preference for clean-lined, modern style.
Suffering from a previous remodel, the galley-like bathroom in the master suite was long and dank. My clients were willing to completely redesign the layout of the suite, so the bathroom became the walk-in closet. We borrowed space from the bedroom to create a new, larger master bathroom which now includes a separate tub and shower.
The look of the room nods to nature with organic elements like a pebbled shower floor and vertical accent tiles of honed green slate. A custom vanity of blue weathered wood and a ceiling that recalls the look of pressed tin evoke a time long ago when people settled this mountain region. At the same time, the hardware in the room looks to the future with sleek, modular shapes in a chic matte black finish. Harmonious, serene, with personality: just what my clients wanted.
Photo: Bernardo Grijalva
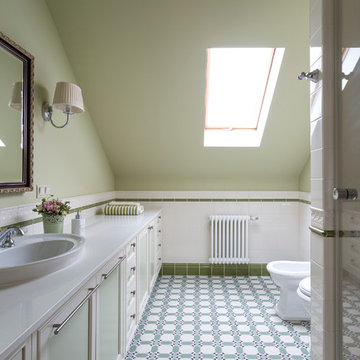
Евгений Кулибаба
Inspiration för ett vintage vit vitt badrum med dusch, med en dusch i en alkov, ett nedsänkt handfat, luckor med infälld panel, gröna skåp, en bidé, gröna väggar och grönt golv
Inspiration för ett vintage vit vitt badrum med dusch, med en dusch i en alkov, ett nedsänkt handfat, luckor med infälld panel, gröna skåp, en bidé, gröna väggar och grönt golv

Inredning av ett klassiskt litet grå grått badrum för barn, med skåp i shakerstil, bruna skåp, en dusch/badkar-kombination, grå kakel, cementkakel, vita väggar, cementgolv, ett undermonterad handfat, marmorbänkskiva, dusch med duschdraperi, ett badkar i en alkov och grönt golv

TEAM
Architect: LDa Architecture & Interiors
Interior Design: Nina Farmer Interiors
Builder: Wellen Construction
Landscape Architect: Matthew Cunningham Landscape Design
Photographer: Eric Piasecki Photography

Exempel på ett litet klassiskt grå grått badrum, med skåp i shakerstil, vita skåp, ett badkar i en alkov, en dusch/badkar-kombination, en toalettstol med separat cisternkåpa, vit kakel, tunnelbanekakel, vita väggar, klinkergolv i keramik, ett undermonterad handfat, marmorbänkskiva, grönt golv och dusch med duschdraperi

We are delighted to reveal our recent ‘House of Colour’ Barnes project.
We had such fun designing a space that’s not just aesthetically playful and vibrant, but also functional and comfortable for a young family. We loved incorporating lively hues, bold patterns and luxurious textures. What a pleasure to have creative freedom designing interiors that reflect our client’s personality.
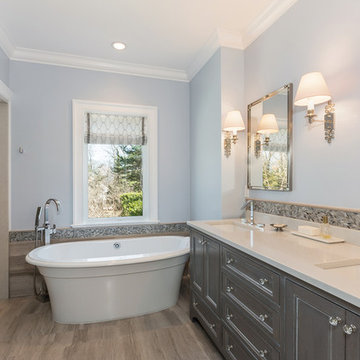
Inspiration för mellanstora klassiska en-suite badrum, med skåp i shakerstil, grå skåp, ett fristående badkar, en dusch i en alkov, en toalettstol med separat cisternkåpa, flerfärgad kakel, stenkakel, blå väggar, mellanmörkt trägolv, ett undermonterad handfat, marmorbänkskiva, grönt golv och med dusch som är öppen

The Summit Project consisted of architectural and interior design services to remodel a house. A design challenge for this project was the remodel and reconfiguration of the second floor to include a primary bathroom and bedroom, a large primary walk-in closet, a guest bathroom, two separate offices, a guest bedroom, and adding a dedicated laundry room. An architectural study was made to retrofit the powder room on the first floor. The space layout was carefully thought out to accommodate these rooms and give a better flow to the second level, creating an oasis for the homeowners.
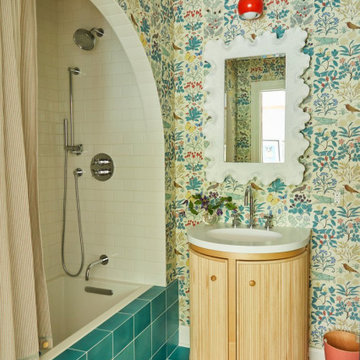
Inspiration för ett vintage vit vitt badrum med dusch, med skåp i mellenmörkt trä, ett platsbyggt badkar, en dusch/badkar-kombination, ett undermonterad handfat, bänkskiva i kvarts, grönt golv och dusch med duschdraperi

Teen girl's bathroom
Inspiration för stora klassiska vitt en-suite badrum, med luckor med infälld panel, vita skåp, en hörndusch, en toalettstol med separat cisternkåpa, vit kakel, gröna väggar, mosaikgolv, ett undermonterad handfat, bänkskiva i kvarts, grönt golv, dusch med gångjärnsdörr och porslinskakel
Inspiration för stora klassiska vitt en-suite badrum, med luckor med infälld panel, vita skåp, en hörndusch, en toalettstol med separat cisternkåpa, vit kakel, gröna väggar, mosaikgolv, ett undermonterad handfat, bänkskiva i kvarts, grönt golv, dusch med gångjärnsdörr och porslinskakel
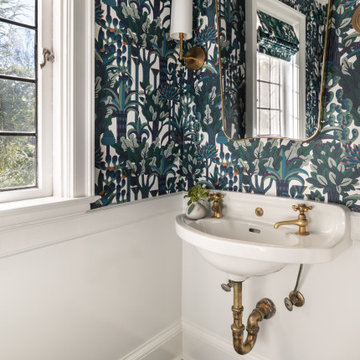
Hermes wallpaper mixed with brass fixtures creates a wildly eclectic look.
The original tile flooring was painted instead of being replaced
Idéer för ett litet klassiskt toalett, med klinkergolv i porslin, grönt golv, flerfärgade väggar och ett väggmonterat handfat
Idéer för ett litet klassiskt toalett, med klinkergolv i porslin, grönt golv, flerfärgade väggar och ett väggmonterat handfat
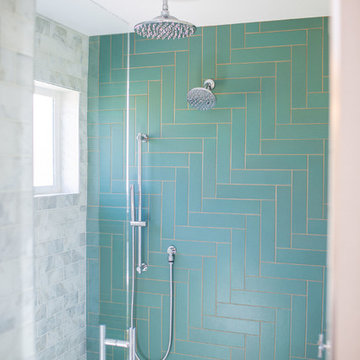
This gorgeous master bathroom scales up with Fireclay's 3x12 blue bathroom tiles in a timeless herringbone pattern, finished in a mesmerizing matte glaze. Sample more handmade blue bathroom tiles at FireclayTile.com.
TILE SHOWN
3x12 Tiles in Tidewater
DESIGN
TVL Creative
PHOTOS
Rinse Studios
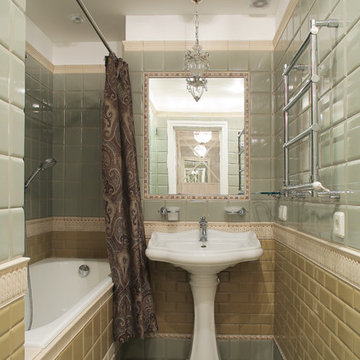
Автор проекта: архитектор Оксана Олейник
Фото:Надежда Серебрякова
Inspiration för ett vintage en-suite badrum, med ett badkar i en alkov, en dusch/badkar-kombination, gul kakel, grön kakel, mosaik, ett piedestal handfat, grönt golv och dusch med duschdraperi
Inspiration för ett vintage en-suite badrum, med ett badkar i en alkov, en dusch/badkar-kombination, gul kakel, grön kakel, mosaik, ett piedestal handfat, grönt golv och dusch med duschdraperi

Gorgeous Family bathroom - the walls are laid in a herringbone pattern and are Architecture tiles from Fired Earth. The flooring is a Nesiha island Parquet from Harvey Maria - very practical and warm underfoot for a children's bathroom. the walls were painted Dix Blue from Farrow and Ball - fittings Duravit and Crosswater Totti with storage in the wall mounted mirror cupboard
Alexis Hamilton

Finding a home is not easy in a seller’s market, but when my clients discovered one—even though it needed a bit of work—in a beautiful area of the Santa Cruz Mountains, they decided to jump in. Surrounded by old-growth redwood trees and a sense of old-time history, the house’s location informed the design brief for their desired remodel work. Yet I needed to balance this with my client’s preference for clean-lined, modern style.
Suffering from a previous remodel, the galley-like bathroom in the master suite was long and dank. My clients were willing to completely redesign the layout of the suite, so the bathroom became the walk-in closet. We borrowed space from the bedroom to create a new, larger master bathroom which now includes a separate tub and shower.
The look of the room nods to nature with organic elements like a pebbled shower floor and vertical accent tiles of honed green slate. A custom vanity of blue weathered wood and a ceiling that recalls the look of pressed tin evoke a time long ago when people settled this mountain region. At the same time, the hardware in the room looks to the future with sleek, modular shapes in a chic matte black finish. Harmonious, serene, with personality: just what my clients wanted.
Photo: Bernardo Grijalva
![Seaport Family Residence [Powder Room]](https://st.hzcdn.com/fimgs/pictures/powder-rooms/seaport-family-residence-powder-room-stanton-schwartz-design-group-img~6ac132b308c31497_5067-1-5c94f0c-w360-h360-b0-p0.jpg)
Inspiration för ett vintage toalett, med en toalettstol med separat cisternkåpa, grå väggar, ett piedestal handfat och grönt golv
622 foton på klassiskt badrum, med grönt golv
1
