859 foton på klassiskt badrum, med linoleumgolv
Sortera efter:
Budget
Sortera efter:Populärt i dag
1 - 20 av 859 foton
Artikel 1 av 3
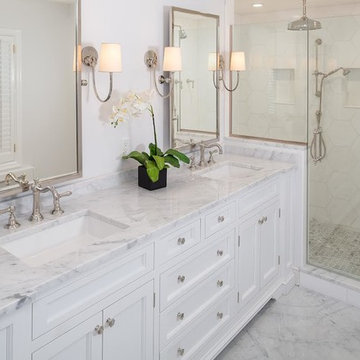
Inspiration för mellanstora klassiska en-suite badrum, med en dusch i en alkov, vita väggar, linoleumgolv, ett undermonterad handfat, vitt golv, dusch med gångjärnsdörr, luckor med profilerade fronter, vita skåp, ett fristående badkar och marmorbänkskiva
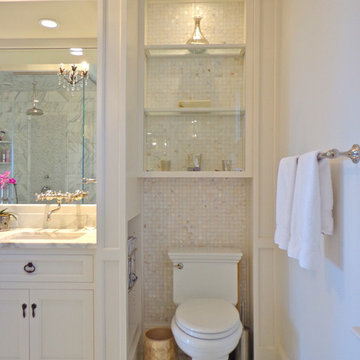
Idéer för ett stort klassiskt en-suite badrum, med skåp i shakerstil, vita skåp, ett badkar i en alkov, en hörndusch, en toalettstol med separat cisternkåpa, vita väggar, linoleumgolv, ett undermonterad handfat och marmorbänkskiva
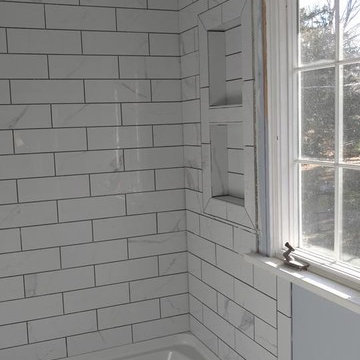
Inspiration för små klassiska badrum med dusch, med ett badkar i en alkov, en dusch/badkar-kombination, grå kakel, vit kakel, tunnelbanekakel, blå väggar och linoleumgolv

Photo: Mars Photo and Design © 2017 Houzz. This basement remodel completed by Meadowlark Design + Build included a new bathroom with Marmoleum flooring and a vanity and mirror from Houzz.

2016 CotY Award Winner
Inredning av ett klassiskt mellanstort beige beige en-suite badrum, med luckor med infälld panel, blå skåp, ett fristående badkar, beige väggar, ett undermonterad handfat, en toalettstol med separat cisternkåpa, svart och vit kakel, grå kakel, mosaik, linoleumgolv och granitbänkskiva
Inredning av ett klassiskt mellanstort beige beige en-suite badrum, med luckor med infälld panel, blå skåp, ett fristående badkar, beige väggar, ett undermonterad handfat, en toalettstol med separat cisternkåpa, svart och vit kakel, grå kakel, mosaik, linoleumgolv och granitbänkskiva
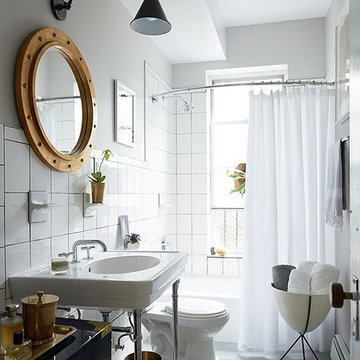
Step 5: Easy-to-Install Flooring: I used two kinds of tile, one solid and one patterned. I arranged the tiles so that the patterned ones were in the center and the solid tiles formed a border around the edges. Harvey Maria, the maker of these tiles, has a lot of great information about instillation on its website and even a few really helpful video tutorials!
Photo by Manuel Rodriguez
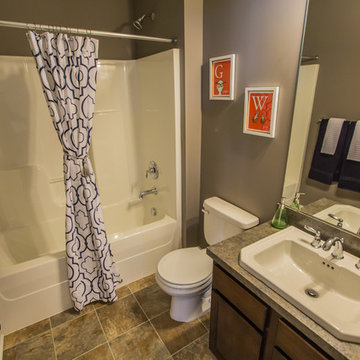
Dave Niziolek
Inredning av ett klassiskt litet badrum, med ett nedsänkt handfat, skåp i shakerstil, skåp i mellenmörkt trä, laminatbänkskiva, ett badkar i en alkov, en dusch/badkar-kombination, beige kakel, beige väggar, linoleumgolv och en toalettstol med separat cisternkåpa
Inredning av ett klassiskt litet badrum, med ett nedsänkt handfat, skåp i shakerstil, skåp i mellenmörkt trä, laminatbänkskiva, ett badkar i en alkov, en dusch/badkar-kombination, beige kakel, beige väggar, linoleumgolv och en toalettstol med separat cisternkåpa
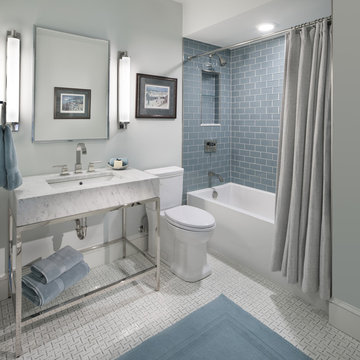
Inspiration för ett mellanstort vintage badrum med dusch, med en dusch/badkar-kombination, en toalettstol med separat cisternkåpa, blå kakel, tunnelbanekakel, grå väggar, linoleumgolv, ett undermonterad handfat och marmorbänkskiva
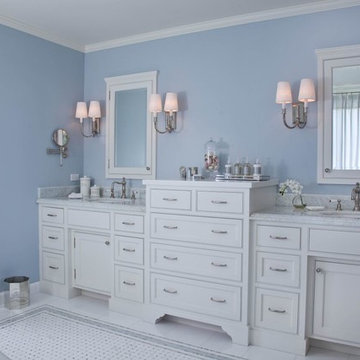
Gail Owens
Idéer för stora vintage en-suite badrum, med skåp i shakerstil, vita skåp, ett fristående badkar, en dusch i en alkov, blå väggar, linoleumgolv, ett undermonterad handfat, marmorbänkskiva, vit kakel, marmorkakel, vitt golv och dusch med gångjärnsdörr
Idéer för stora vintage en-suite badrum, med skåp i shakerstil, vita skåp, ett fristående badkar, en dusch i en alkov, blå väggar, linoleumgolv, ett undermonterad handfat, marmorbänkskiva, vit kakel, marmorkakel, vitt golv och dusch med gångjärnsdörr

The original fiberglass tub-shower combo was repalced by a more durable acrylic tub and solid surface surround. A hand-held shower and grab bar that doubles as a toiletry shelf make this bathing element accessible and usable by people of many abilities.
Photo: A Kitchen That Works LLC
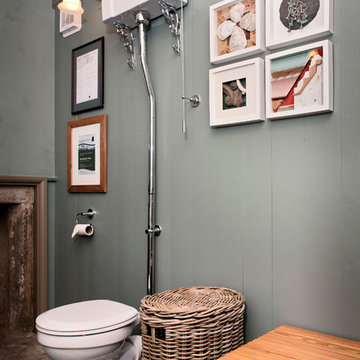
Phat Sheep Photography
Idéer för mellanstora vintage toaletter, med en toalettstol med separat cisternkåpa, gröna väggar och linoleumgolv
Idéer för mellanstora vintage toaletter, med en toalettstol med separat cisternkåpa, gröna väggar och linoleumgolv
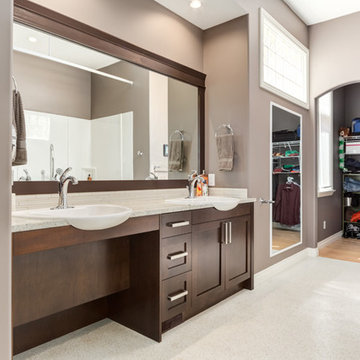
This home is a welcome sight for any person in a wheelchair. The need for a functional and accessible barrier free layout can be accomplished while still achieving an aesthetically pleasing design. Photography - Calgary Photos
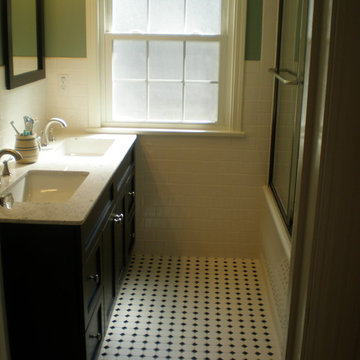
Foto på ett litet vintage badrum med dusch, med skåp i shakerstil, svarta skåp, en dusch i en alkov, vit kakel, tunnelbanekakel, gröna väggar, linoleumgolv, ett undermonterad handfat och bänkskiva i akrylsten

This bathroom community project remodel was designed by Jeff from our Manchester showroom and Building Home for Dreams for Marines organization. This remodel features six drawer and one door vanity with recessed panel door style and brown stain finish. It also features matching medicine cabinet frame, a granite counter top with a yellow color and standard square edge. Other features include shower unit with seat, handicap accessible shower base and chrome plumbing fixtures and hardware.
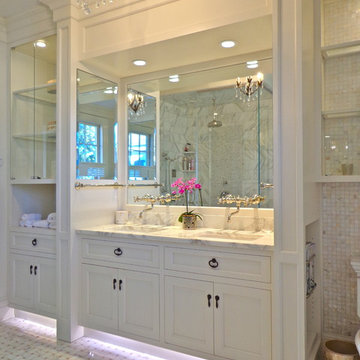
Klassisk inredning av ett stort en-suite badrum, med skåp i shakerstil, vita skåp, ett badkar i en alkov, marmorbänkskiva, en hörndusch, en toalettstol med separat cisternkåpa, vita väggar, linoleumgolv och ett undermonterad handfat
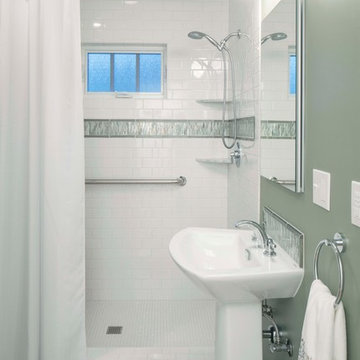
The original main floor bathroom of the 1920's era home was updated with fresh colors, more user-friendly step-in shower to replace the old tub/shower, and the window replaced with a new shower-safe one.
- Sally Painter Photography
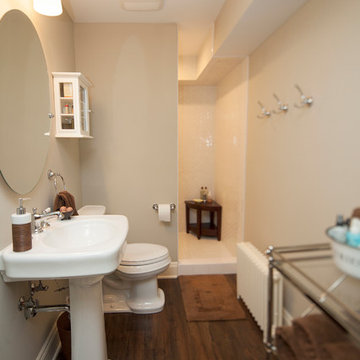
The lower level 3/4 Bath carries the luxury vinyl tile into it that starts in the adjacent craft room and laundry. A door-less shower creates a luxurious experience for all guests who get to stay in the lower level suite. A pedestal sink, new toilet and low profile radiator, along with rolling storage cart, complete the space.
MJFotography, Inc.
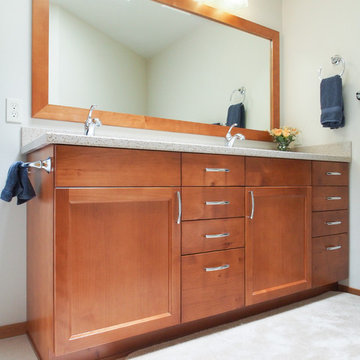
A double vanity comprised of alder cabinets from Bellmont Cabinet Company provide ample countertop and storage space. Countertop is low maintenance solid surface LG Hi-macs. Flooring is Marmoleum. Faucets and sinks by Kohler.
Photo: A Kitchen That Works LLC
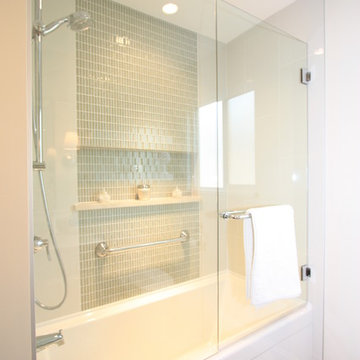
Straight, clean lines were the ideas behind this renovated space. By using a simple glass tile inlay in the center of the main tub wall, we were able to achieve a beautiful space to bathe.
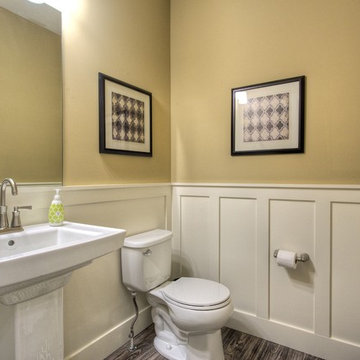
Photo by Dan Zeeff
Inspiration för ett vintage toalett, med ett piedestal handfat, en toalettstol med separat cisternkåpa, beige väggar och linoleumgolv
Inspiration för ett vintage toalett, med ett piedestal handfat, en toalettstol med separat cisternkåpa, beige väggar och linoleumgolv
859 foton på klassiskt badrum, med linoleumgolv
1
