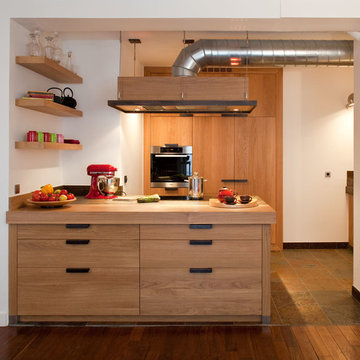20 foton på kök, med en halv köksö
Sortera efter:
Budget
Sortera efter:Populärt i dag
1 - 20 av 20 foton
Artikel 1 av 4

This Kitchen was carved out of a former Maids Room and Pantry in order to provide an "open-concept" Kitchen/Family Room which opens into a Living/Dining Room. While the spaces are all open to one another, each is defined separately to maintain the pre-war character of the apartment. In this instance, the peninsula is contained within a large cased opening which also incorporates custom storage cabinets.
Photo by J. Nefsky

Stacy Zarin Goldberg
Modern inredning av ett mellanstort kök, med släta luckor, skåp i ljust trä, stänkskydd med metallisk yta, stänkskydd i metallkakel, en undermonterad diskho, rostfria vitvaror, mörkt trägolv, en halv köksö och brunt golv
Modern inredning av ett mellanstort kök, med släta luckor, skåp i ljust trä, stänkskydd med metallisk yta, stänkskydd i metallkakel, en undermonterad diskho, rostfria vitvaror, mörkt trägolv, en halv köksö och brunt golv
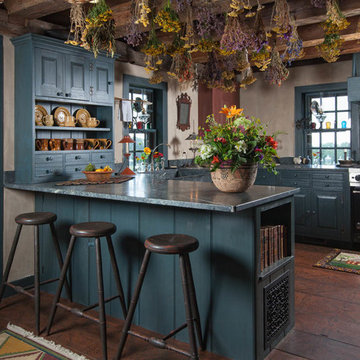
Idéer för att renovera ett lantligt u-kök, med luckor med upphöjd panel, blå skåp, en halv köksö och rostfria vitvaror
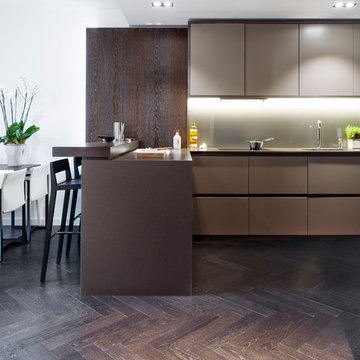
Foto på ett funkis kök, med en enkel diskho, släta luckor, bruna skåp, mörkt trägolv och en halv köksö
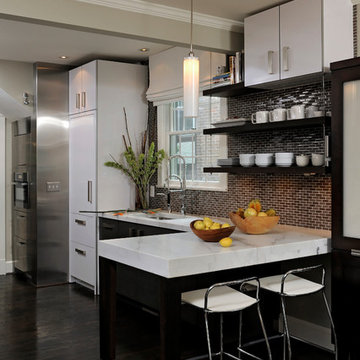
Idéer för ett stort modernt kök, med integrerade vitvaror, en undermonterad diskho, släta luckor, marmorbänkskiva, brunt stänkskydd, stänkskydd i tunnelbanekakel, mörkt trägolv och en halv köksö
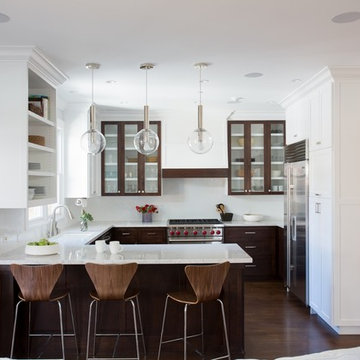
Christophe Testi
Idéer för ett mellanstort klassiskt kök, med luckor med glaspanel, skåp i mörkt trä, vitt stänkskydd, rostfria vitvaror, en undermonterad diskho, bänkskiva i kvarts, mörkt trägolv och en halv köksö
Idéer för ett mellanstort klassiskt kök, med luckor med glaspanel, skåp i mörkt trä, vitt stänkskydd, rostfria vitvaror, en undermonterad diskho, bänkskiva i kvarts, mörkt trägolv och en halv köksö

IKEA kitchen marvel:
Professional consultants, Dave & Karen like to entertain and truly maximized the practical with the aesthetically fun in this kitchen remodel of their Fairview condo in Vancouver B.C. With a budget of about $55,000 and 120 square feet, working with their contractor, Alair Homes, they took their time to thoughtfully design and focus their money where it would pay off in the reno. Karen wanted ample wine storage and Dave wanted a considerable liquor case. The result? A 3 foot deep custom pullout red wine rack that holds 40 bottles of red, nicely tucked in beside a white wine fridge that also holds another 40 bottles of white. They sourced a 140-year-old wrought iron gate that fit the wall space, and re-purposed it as a functional art piece to frame a custom 30 bottle whiskey shelf.
Durability and value were themes throughout the project. Bamboo laminated counter tops that wrap the entire kitchen and finish in a waterfall end are beautiful and sustainable. Contrasting with the dark reclaimed, hand hewn, wide plank wood floor and homestead enamel sink, its a wonderful blend of old and new. Nice appliance features include the European style Liebherr integrated fridge and instant hot water tap.
The original kitchen had Ikea cabinets and the owners wanted to keep the sleek styling and re-use the existing cabinets. They spent some time on Houzz and made their own idea book. Confident with good ideas, they set out to purchase additional Ikea cabinet pieces to create the new vision. Walls were moved and structural posts created to accommodate the new configuration. One area that was a challenge was at the end of the U shaped kitchen. There are stairs going to the loft and roof top deck (amazing views of downtown Vancouver!), and the stairs cut an angle through the cupboard area and created a void underneath them. Ideas like a cabinet man size door to a hidden room were contemplated, but in the end a unifying idea and space creator was decided on. Put in a custom appliance garage on rollers that is 3 feet deep and rolls into the void under the stairs, and is large enough to hide everything! And under the counter is room for the famous wine rack and cooler.
The result is a chic space that is comfy and inviting and keeps the urban flair the couple loves.
http://www.alairhomes.com/vancouver
©Ema Peter
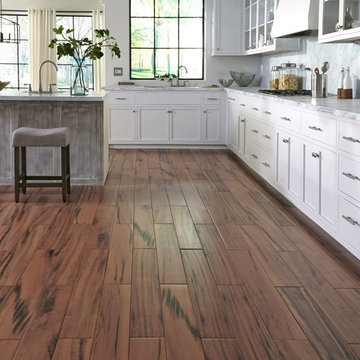
Get the look of wood flooring with the application of tile. This product is great for bathrooms, laundry rooms, and kitchens, but also works in living rooms, patio areas, or walls. The Brindle Wood tile products are designed with a focus on performance and durability which makes them ideal for any room and can be installed in residential or commercial projects. Brindle Wood Porcelain wood look tile is versitle and can be used in wet or dry areas. Brindle Wood Porcelain tile is also easy to clean and holds up over time better then hardwood or vinyl. This collection is impervious to water and is wear rated at PEI III. It also meets ANSI standards for Dynamic Coefficient of friction.
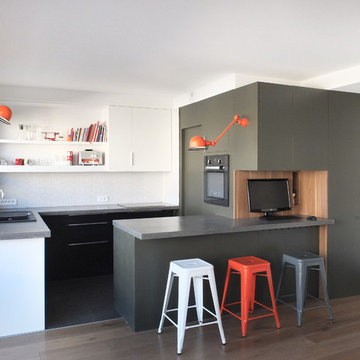
M.Janand
Idéer för att renovera ett mellanstort funkis kök, med släta luckor, vitt stänkskydd, en halv köksö, en nedsänkt diskho, svarta skåp, bänkskiva i betong, stänkskydd i keramik och integrerade vitvaror
Idéer för att renovera ett mellanstort funkis kök, med släta luckor, vitt stänkskydd, en halv köksö, en nedsänkt diskho, svarta skåp, bänkskiva i betong, stänkskydd i keramik och integrerade vitvaror
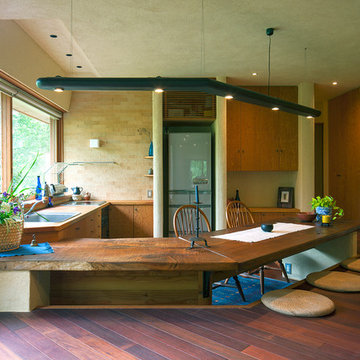
写真/栗原 宏光 設計/住まい塾・高橋修一+飯田千歳
Idéer för ett asiatiskt kök, med en nedsänkt diskho och en halv köksö
Idéer för ett asiatiskt kök, med en nedsänkt diskho och en halv köksö
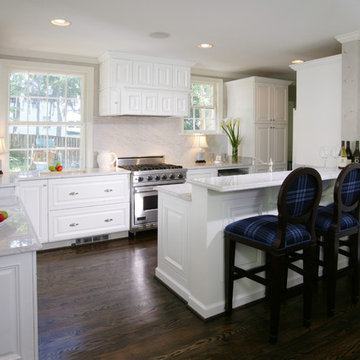
Idéer för mellanstora vintage linjära kök och matrum, med rostfria vitvaror, en undermonterad diskho, luckor med upphöjd panel, vita skåp, marmorbänkskiva, grått stänkskydd, stänkskydd i sten, mörkt trägolv, en halv köksö och brunt golv
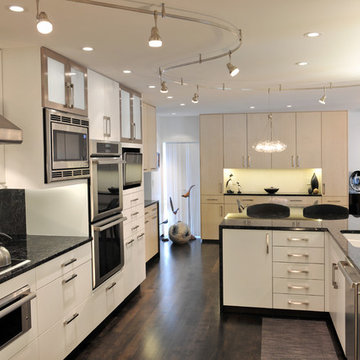
Photography: Paul Gates
Bild på ett funkis kök och matrum, med rostfria vitvaror, en undermonterad diskho, släta luckor, vita skåp, granitbänkskiva, svart stänkskydd, stänkskydd i sten, mörkt trägolv och en halv köksö
Bild på ett funkis kök och matrum, med rostfria vitvaror, en undermonterad diskho, släta luckor, vita skåp, granitbänkskiva, svart stänkskydd, stänkskydd i sten, mörkt trägolv och en halv köksö
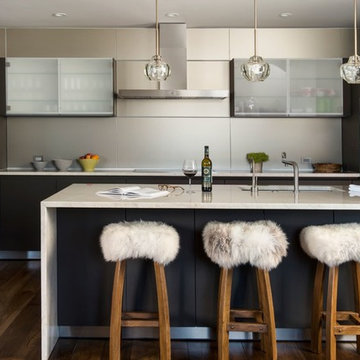
Merilee Noorani
Inspiration för moderna l-kök, med en undermonterad diskho, släta luckor, grå skåp, stänkskydd med metallisk yta, mörkt trägolv, en halv köksö och brunt golv
Inspiration för moderna l-kök, med en undermonterad diskho, släta luckor, grå skåp, stänkskydd med metallisk yta, mörkt trägolv, en halv köksö och brunt golv
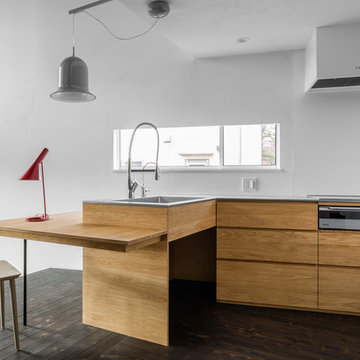
写真:IPPEISHINZAWA
Bild på ett nordiskt l-kök, med en integrerad diskho, släta luckor, skåp i mellenmörkt trä, rostfria vitvaror, mörkt trägolv och en halv köksö
Bild på ett nordiskt l-kök, med en integrerad diskho, släta luckor, skåp i mellenmörkt trä, rostfria vitvaror, mörkt trägolv och en halv köksö
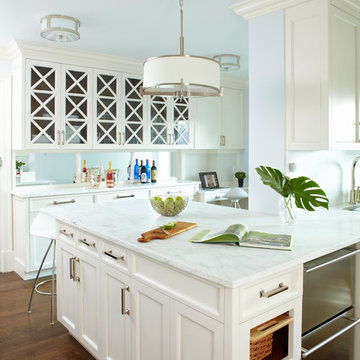
Inredning av ett klassiskt mellanstort kök, med luckor med infälld panel, vita skåp, marmorbänkskiva, blått stänkskydd, mörkt trägolv, en halv köksö och rostfria vitvaror
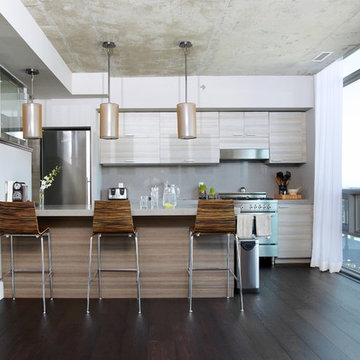
Echo1 Photography
Bild på ett avskilt, mellanstort funkis parallellkök, med släta luckor, skåp i ljust trä, grått stänkskydd, rostfria vitvaror, bänkskiva i kvarts, stänkskydd i sten, mörkt trägolv, en halv köksö och brunt golv
Bild på ett avskilt, mellanstort funkis parallellkök, med släta luckor, skåp i ljust trä, grått stänkskydd, rostfria vitvaror, bänkskiva i kvarts, stänkskydd i sten, mörkt trägolv, en halv köksö och brunt golv
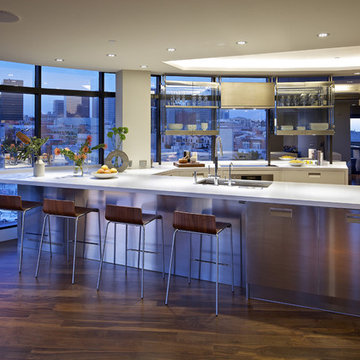
Exempel på ett stort modernt kök, med rostfria vitvaror, en undermonterad diskho, släta luckor, skåp i ljust trä, bänkskiva i koppar, fönster som stänkskydd, mörkt trägolv, en halv köksö och brunt golv
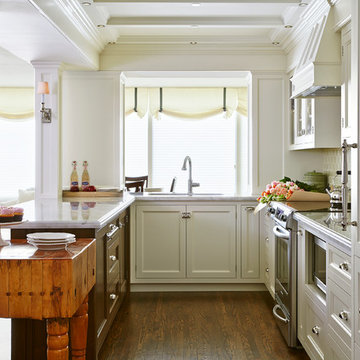
Idéer för att renovera ett vintage l-kök, med en undermonterad diskho, luckor med infälld panel, vita skåp, marmorbänkskiva, rostfria vitvaror, mörkt trägolv och en halv köksö
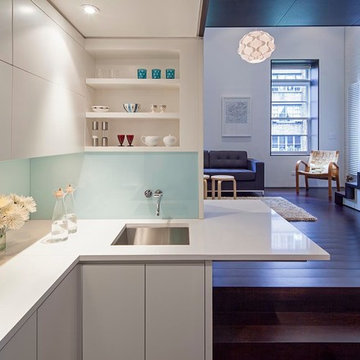
Bild på ett litet funkis kök, med en undermonterad diskho, släta luckor, vita skåp, glaspanel som stänkskydd, mörkt trägolv, rostfria vitvaror, vitt stänkskydd och en halv köksö
20 foton på kök, med en halv köksö
1
