444 foton på kök, med mörkt trägolv
Sortera efter:
Budget
Sortera efter:Populärt i dag
1 - 20 av 444 foton
Artikel 1 av 3

Idéer för ett klassiskt grå kök och matrum, med luckor med infälld panel, vita skåp, grått stänkskydd, stänkskydd i tunnelbanekakel, rostfria vitvaror, mörkt trägolv, en köksö och brunt golv

This 1966 contemporary home was completely renovated into a beautiful, functional home with an up-to-date floor plan more fitting for the way families live today. Removing all of the existing kitchen walls created the open concept floor plan. Adding an addition to the back of the house extended the family room. The first floor was also reconfigured to add a mudroom/laundry room and the first floor powder room was transformed into a full bath. A true master suite with spa inspired bath and walk-in closet was made possible by reconfiguring the existing space and adding an addition to the front of the house.
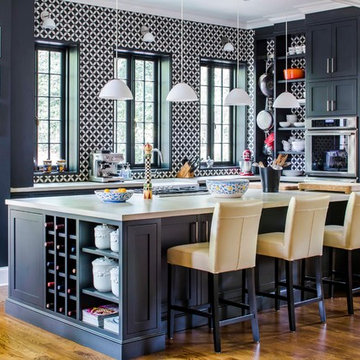
Jeff Herr
Idéer för att renovera ett vintage vit vitt l-kök, med skåp i shakerstil, svarta skåp, flerfärgad stänkskydd, rostfria vitvaror, en köksö, brunt golv och mörkt trägolv
Idéer för att renovera ett vintage vit vitt l-kök, med skåp i shakerstil, svarta skåp, flerfärgad stänkskydd, rostfria vitvaror, en köksö, brunt golv och mörkt trägolv

David Cannon
Maritim inredning av ett vit vitt l-kök, med en rustik diskho, skåp i shakerstil, grå skåp, flerfärgad stänkskydd, rostfria vitvaror, mörkt trägolv, en köksö och brunt golv
Maritim inredning av ett vit vitt l-kök, med en rustik diskho, skåp i shakerstil, grå skåp, flerfärgad stänkskydd, rostfria vitvaror, mörkt trägolv, en köksö och brunt golv

Custom shelving and cabinets were more functional for these homeowners than extra seating.
Idéer för att renovera ett avskilt, mellanstort vintage vit vitt parallellkök, med en undermonterad diskho, vita skåp, rostfria vitvaror, mörkt trägolv, en köksö, luckor med infälld panel, bänkskiva i koppar, grått golv, vitt stänkskydd och stänkskydd i tunnelbanekakel
Idéer för att renovera ett avskilt, mellanstort vintage vit vitt parallellkök, med en undermonterad diskho, vita skåp, rostfria vitvaror, mörkt trägolv, en köksö, luckor med infälld panel, bänkskiva i koppar, grått golv, vitt stänkskydd och stänkskydd i tunnelbanekakel

This modern Farm House Kitchen was one of our favorite designs this season.
Inredning av ett klassiskt stort grå grått kök, med en rustik diskho, luckor med infälld panel, vita skåp, rostfria vitvaror, mörkt trägolv, en köksö, granitbänkskiva, brunt golv och fönster som stänkskydd
Inredning av ett klassiskt stort grå grått kök, med en rustik diskho, luckor med infälld panel, vita skåp, rostfria vitvaror, mörkt trägolv, en köksö, granitbänkskiva, brunt golv och fönster som stänkskydd
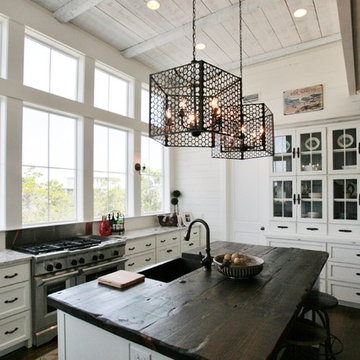
The kitchen has a coastal appeal with rustic wood finishes and metal lighting. The white cabinets and ship lap walls complete the look. This beautiful beach house was designed by Bob Chatham and built on Ono Island by Phillip Vlahos Homes.
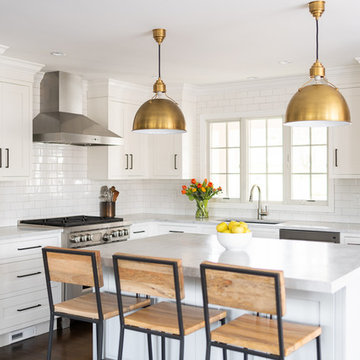
Idéer för att renovera ett stort vintage vit vitt l-kök, med en undermonterad diskho, skåp i shakerstil, vita skåp, marmorbänkskiva, vitt stänkskydd, stänkskydd i tunnelbanekakel, rostfria vitvaror, en köksö, brunt golv och mörkt trägolv
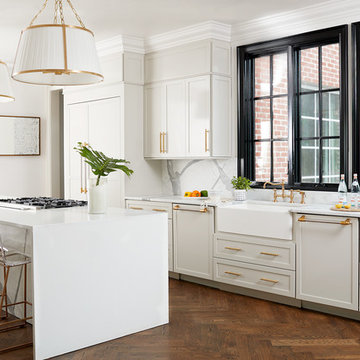
Foto på ett vintage vit kök, med en rustik diskho, skåp i shakerstil, beige skåp, vitt stänkskydd, mörkt trägolv, en köksö och brunt golv

St. Martin White Gray kitchen
Inspiration för ett stort vintage grå grått l-kök, med en undermonterad diskho, vita skåp, vitt stänkskydd, stänkskydd i tunnelbanekakel, mörkt trägolv, en köksö, brunt golv och luckor med infälld panel
Inspiration för ett stort vintage grå grått l-kök, med en undermonterad diskho, vita skåp, vitt stänkskydd, stänkskydd i tunnelbanekakel, mörkt trägolv, en köksö, brunt golv och luckor med infälld panel
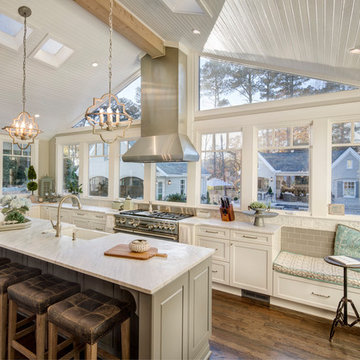
John Clemmer
Inspiration för klassiska l-kök, med skåp i shakerstil, marmorbänkskiva, rostfria vitvaror, en köksö, brunt golv, vita skåp, fönster som stänkskydd och mörkt trägolv
Inspiration för klassiska l-kök, med skåp i shakerstil, marmorbänkskiva, rostfria vitvaror, en köksö, brunt golv, vita skåp, fönster som stänkskydd och mörkt trägolv
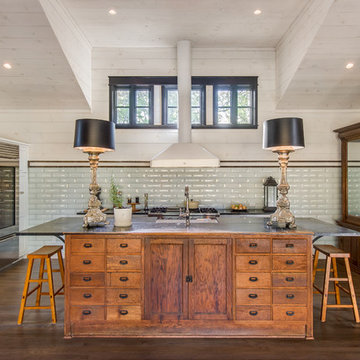
Gourmet kitchen designed around locally acquired historic apothecary casework. Photo by Blake Mistich.
Inspiration för ett lantligt kök, med skåp i shakerstil, vita skåp, vitt stänkskydd, stänkskydd i tunnelbanekakel, rostfria vitvaror, mörkt trägolv och en köksö
Inspiration för ett lantligt kök, med skåp i shakerstil, vita skåp, vitt stänkskydd, stänkskydd i tunnelbanekakel, rostfria vitvaror, mörkt trägolv och en köksö

This country kitchen is accented with detailed tiles, brass light fixtures and a large butcher block. Greg Premru Photography
Idéer för att renovera ett mellanstort lantligt u-kök, med en nedsänkt diskho, skåp i shakerstil, vita skåp, vitt stänkskydd, stänkskydd i tunnelbanekakel, rostfria vitvaror, en köksö, kaklad bänkskiva, mörkt trägolv och brunt golv
Idéer för att renovera ett mellanstort lantligt u-kök, med en nedsänkt diskho, skåp i shakerstil, vita skåp, vitt stänkskydd, stänkskydd i tunnelbanekakel, rostfria vitvaror, en köksö, kaklad bänkskiva, mörkt trägolv och brunt golv

The 800 square-foot guest cottage is located on the footprint of a slightly smaller original cottage that was built three generations ago. With a failing structural system, the existing cottage had a very low sloping roof, did not provide for a lot of natural light and was not energy efficient. Utilizing high performing windows, doors and insulation, a total transformation of the structure occurred. A combination of clapboard and shingle siding, with standout touches of modern elegance, welcomes guests to their cozy retreat.
The cottage consists of the main living area, a small galley style kitchen, master bedroom, bathroom and sleeping loft above. The loft construction was a timber frame system utilizing recycled timbers from the Balsams Resort in northern New Hampshire. The stones for the front steps and hearth of the fireplace came from the existing cottage’s granite chimney. Stylistically, the design is a mix of both a “Cottage” style of architecture with some clean and simple “Tech” style features, such as the air-craft cable and metal railing system. The color red was used as a highlight feature, accentuated on the shed dormer window exterior frames, the vintage looking range, the sliding doors and other interior elements.
Photographer: John Hession

The vertically-laid glass mosaic backsplash adds a beautiful and modern detail that frames the stainless steel range hood to create a grand focal point from across the room. The neutral color palette keeps the space feeling crisp and light, working harmoniously with the Northwest view outside.
Patrick Barta Photography
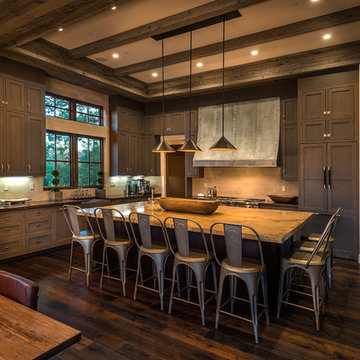
Vance Fox
Bild på ett stort rustikt kök, med integrerade vitvaror, en köksö, en rustik diskho, skåp i shakerstil, skåp i mörkt trä, grått stänkskydd, stänkskydd i tunnelbanekakel och mörkt trägolv
Bild på ett stort rustikt kök, med integrerade vitvaror, en köksö, en rustik diskho, skåp i shakerstil, skåp i mörkt trä, grått stänkskydd, stänkskydd i tunnelbanekakel och mörkt trägolv
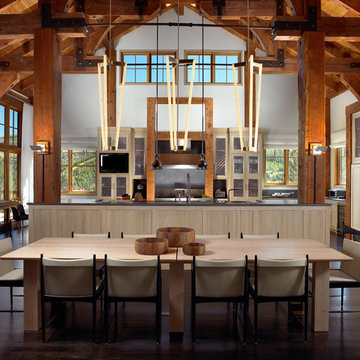
Foto på ett mellanstort rustikt kök, med mörkt trägolv, brunt golv, en undermonterad diskho, skåp i shakerstil, skåp i ljust trä, bänkskiva i kvarts, integrerade vitvaror och en köksö

Idéer för vintage vitt kök, med en undermonterad diskho, skåp i shakerstil, blå skåp, vitt stänkskydd, rostfria vitvaror, mörkt trägolv, en köksö och brunt golv

Idéer för vintage vitt kök, med en rustik diskho, luckor med upphöjd panel, vita skåp, grått stänkskydd, rostfria vitvaror, mörkt trägolv, en köksö och brunt golv

This new riverfront townhouse is on three levels. The interiors blend clean contemporary elements with traditional cottage architecture. It is luxurious, yet very relaxed.
Project by Portland interior design studio Jenni Leasia Interior Design. Also serving Lake Oswego, West Linn, Vancouver, Sherwood, Camas, Oregon City, Beaverton, and the whole of Greater Portland.
For more about Jenni Leasia Interior Design, click here: https://www.jennileasiadesign.com/
To learn more about this project, click here:
https://www.jennileasiadesign.com/lakeoswegoriverfront
444 foton på kök, med mörkt trägolv
1