213 foton på kök, med skåp i shakerstil
Sortera efter:
Budget
Sortera efter:Populärt i dag
1 - 20 av 213 foton
Artikel 1 av 3

Hand scraped hardwood floor. Marble counter tops, traditional kitchen, crackle ceramic subway tile, farmhouse sink
Idéer för ett mellanstort klassiskt vit kök, med en rustik diskho, rostfria vitvaror, mörkt trägolv, skåp i shakerstil och vita skåp
Idéer för ett mellanstort klassiskt vit kök, med en rustik diskho, rostfria vitvaror, mörkt trägolv, skåp i shakerstil och vita skåp

Jack Bates Photography
Inredning av ett maritimt mellanstort kök, med skåp i shakerstil, vita skåp, vitt stänkskydd, stänkskydd i tunnelbanekakel, rostfria vitvaror, en köksö, en undermonterad diskho, bänkskiva i koppar, mellanmörkt trägolv och brunt golv
Inredning av ett maritimt mellanstort kök, med skåp i shakerstil, vita skåp, vitt stänkskydd, stänkskydd i tunnelbanekakel, rostfria vitvaror, en köksö, en undermonterad diskho, bänkskiva i koppar, mellanmörkt trägolv och brunt golv

Interior Design by Martha O'Hara Interiors; Build by REFINED, LLC; Photography by Troy Thies Photography; Styling by Shannon Gale
Idéer för maritima kök och matrum, med skåp i shakerstil, grå skåp och rostfria vitvaror
Idéer för maritima kök och matrum, med skåp i shakerstil, grå skåp och rostfria vitvaror

Countertop, Island: Brittanicca from Cambria's Marble Collection
Inredning av ett klassiskt kök, med en rustik diskho, skåp i shakerstil, grå skåp, grått stänkskydd, mörkt trägolv, en köksö och brunt golv
Inredning av ett klassiskt kök, med en rustik diskho, skåp i shakerstil, grå skåp, grått stänkskydd, mörkt trägolv, en köksö och brunt golv

This spacious kitchen with beautiful views features a prefinished cherry flooring with a very dark stain. We custom made the white shaker cabinets and paired them with a rich brown quartz composite countertop. A slate blue glass subway tile adorns the backsplash. We fitted the kitchen with a stainless steel apron sink. The same white and brown color palette has been used for the island. We also equipped the island area with modern pendant lighting and bar stools for seating.
Project by Portland interior design studio Jenni Leasia Interior Design. Also serving Lake Oswego, West Linn, Vancouver, Sherwood, Camas, Oregon City, Beaverton, and the whole of Greater Portland.
For more about Jenni Leasia Interior Design, click here: https://www.jennileasiadesign.com/
To learn more about this project, click here:
https://www.jennileasiadesign.com/lake-oswego

These terrific clients turned a boring 80's kitchen into a modern, Asian-inspired chef's dream kitchen, with two tone cabinetry and professional grade appliances. An over-sized island provides comfortable seating for four. Custom Half-wall bookcases divide the kitchen from the family room without impeding sight lines into the inviting space.
Photography: Stacy Zarin Goldberg

This Kitchen was carved out of a former Maids Room and Pantry in order to provide an "open-concept" Kitchen/Family Room which opens into a Living/Dining Room. While the spaces are all open to one another, each is defined separately to maintain the pre-war character of the apartment. In this instance, the peninsula is contained within a large cased opening which also incorporates custom storage cabinets.
Photo by J. Nefsky

The Back Bay House is comprised of two main structures, a nocturnal wing and a daytime wing, joined by a glass gallery space. The daytime wing maintains an informal living arrangement that includes the dining space placed in an intimate alcove, a large country kitchen and relaxing seating area which opens to a classic covered porch and on to the water’s edge. The nocturnal wing houses three bedrooms. The master at the water side enjoys views and sounds of the wildlife and the shore while the two subordinate bedrooms soak in views of the garden and neighboring meadow.
To bookend the scale and mass of the house, a whimsical tower was included to the nocturnal wing. The tower accommodates flex space for a bunk room, office or studio space. Materials and detailing of this house are based on a classic cottage vernacular language found in these sorts of buildings constructed in pre-war north america and harken back to a simpler time and scale. Eastern white cedar shingles, white painted trim and moulding collectively add a layer of texture and richness not found in today’s lexicon of detail. The house is 1,628 sf plus a 228 sf tower and a detached, two car garage which employs massing, detail and scale to allow the main house to read as dominant but not overbearing.
Designed by BC&J Architecture.

Interior Design by Kat Lawton Interiors |
Photograph by Haris Kenjar
Inspiration för ett stort vintage u-kök, med en undermonterad diskho, skåp i shakerstil, vita skåp, marmorbänkskiva, vitt stänkskydd, stänkskydd i marmor, rostfria vitvaror, mörkt trägolv, en köksö och brunt golv
Inspiration för ett stort vintage u-kök, med en undermonterad diskho, skåp i shakerstil, vita skåp, marmorbänkskiva, vitt stänkskydd, stänkskydd i marmor, rostfria vitvaror, mörkt trägolv, en köksö och brunt golv

Jason Sandy www.AngleEyePhotography.com
Foto på ett lantligt kök, med en dubbel diskho, skåp i shakerstil, vita skåp, vitt stänkskydd, stänkskydd i tunnelbanekakel, rostfria vitvaror, mörkt trägolv, en köksö och brunt golv
Foto på ett lantligt kök, med en dubbel diskho, skåp i shakerstil, vita skåp, vitt stänkskydd, stänkskydd i tunnelbanekakel, rostfria vitvaror, mörkt trägolv, en köksö och brunt golv

Design Build Phi Builders + Architects
Custom Cabinetry Phi Builders + Architects
Sarah Szwajkos Photography
Cabinet Paint - Benjamin Moore Spectra Blue
Trim Paint - Benjamin Moore Cotton Balls
Wall Paint - Benjamin Moore Winds Breath
Wall Paint DR - Benjamin Moore Jamaican Aqua. The floor was a 4" yellow Birch which received a walnut stain.
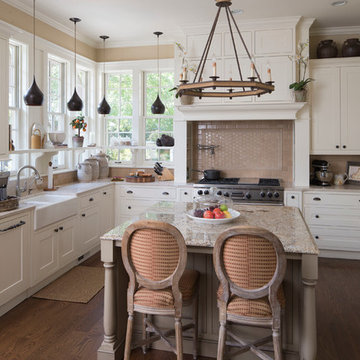
These homeowners relocated to Indianapolis and wanted a traditional home in the Meridian Hills area that offered family living space off the kitchen. “It’s what we were used to, but we had trouble finding exactly what we were looking for.” They spent a lot of time thinking about the possibilities of a remodel. They had space both within and outside the house that were under-utilized and decided to embark on a significant renovation project.
We endeavored to completely rework the current floor plan in hopes of addressing all their needs and wants. Plans included relocating the kitchen, moving the exterior walls by a couple of feet, raising the ceiling, and moving the office. The results of these changes were dramatic. Additionally the family now enjoys a larger and updated entrance with storage and closets that is perfect for their two active daughters and two often muddy labs, a beautiful kitchen with improved functionality that is filled with tons of natural light, as well as a cozy hearth room, ideal for relaxing together as a family. The once neglected screened porch is now a unique and inviting office with workspace for everyone.
Once these improvements were made the view to the back of the house was now apparent, the couple decided to enhance their outdoor living space as well. We added a new patio, a custom pergola, water feature and a fire pit. “Now it’s a private spot to relax and connect with the outdoors. It really highlights the style of the house and we love it,” says the homeowner.

The Transitional kitchen has 10' ceilings and features oversized wall cabinets that extend to the ceiling. Other features include a corner built-in pantry and unique WalkerZanger tile backsplash display.
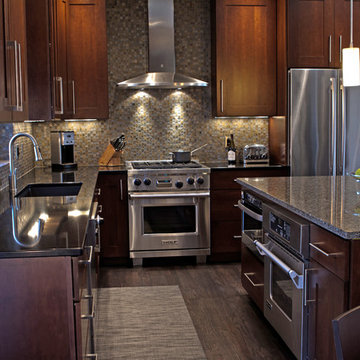
Foto på ett funkis l-kök, med bänkskiva i kvarts, rostfria vitvaror, skåp i shakerstil, skåp i mörkt trä och stänkskydd i stenkakel
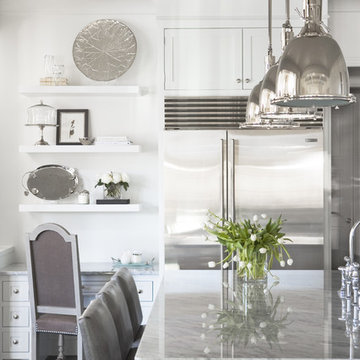
With its cedar shake roof and siding, complemented by Swannanoa stone, this lakeside home conveys the Nantucket style beautifully. The overall home design promises views to be enjoyed inside as well as out with a lovely screened porch with a Chippendale railing.
Throughout the home are unique and striking features. Antique doors frame the opening into the living room from the entry. The living room is anchored by an antique mirror integrated into the overmantle of the fireplace.
The kitchen is designed for functionality with a 48” Subzero refrigerator and Wolf range. Add in the marble countertops and industrial pendants over the large island and you have a stunning area. Antique lighting and a 19th century armoire are paired with painted paneling to give an edge to the much-loved Nantucket style in the master. Marble tile and heated floors give way to an amazing stainless steel freestanding tub in the master bath.
Rachael Boling Photography
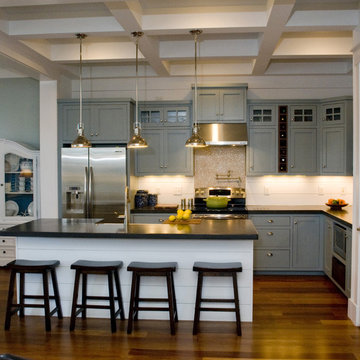
photos by G. Frank Hart
Klassisk inredning av ett parallellkök, med rostfria vitvaror, grå skåp, bänkskiva i betong och skåp i shakerstil
Klassisk inredning av ett parallellkök, med rostfria vitvaror, grå skåp, bänkskiva i betong och skåp i shakerstil

Photos by Lepere Studio
Exempel på ett stort modernt kök, med bänkskiva i täljsten, skåp i shakerstil, skåp i mörkt trä, beige stänkskydd, stänkskydd i glaskakel, rostfria vitvaror, mörkt trägolv och en köksö
Exempel på ett stort modernt kök, med bänkskiva i täljsten, skåp i shakerstil, skåp i mörkt trä, beige stänkskydd, stänkskydd i glaskakel, rostfria vitvaror, mörkt trägolv och en köksö

Idéer för vintage kök, med en rustik diskho, skåp i shakerstil, vita skåp, bänkskiva i betong, vitt stänkskydd, stänkskydd i mosaik och rostfria vitvaror
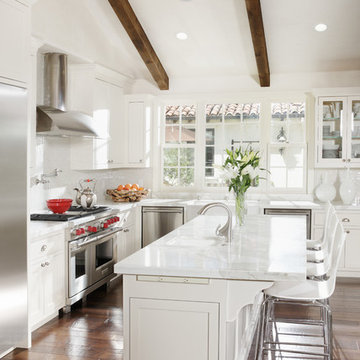
©Dave Adams Photography http://daveadamsphotography.com
Inspiration för ett medelhavsstil l-kök, med skåp i shakerstil, vita skåp, vitt stänkskydd och rostfria vitvaror
Inspiration för ett medelhavsstil l-kök, med skåp i shakerstil, vita skåp, vitt stänkskydd och rostfria vitvaror
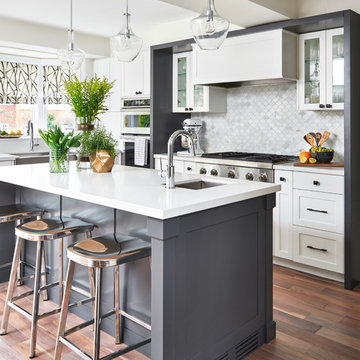
Idéer för att renovera ett funkis l-kök, med en rustik diskho, skåp i shakerstil, vita skåp, vitt stänkskydd, rostfria vitvaror, mörkt trägolv, en köksö och brunt golv
213 foton på kök, med skåp i shakerstil
1