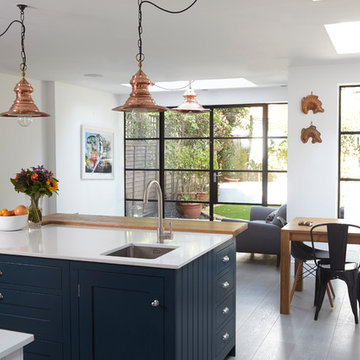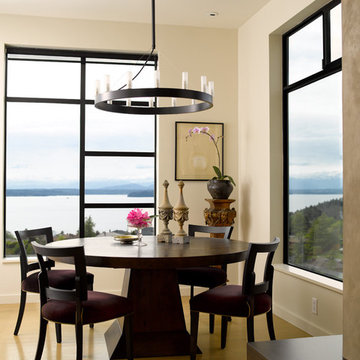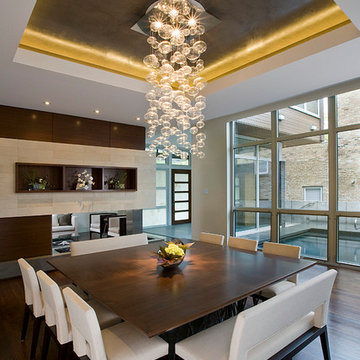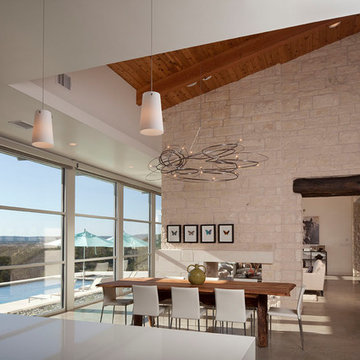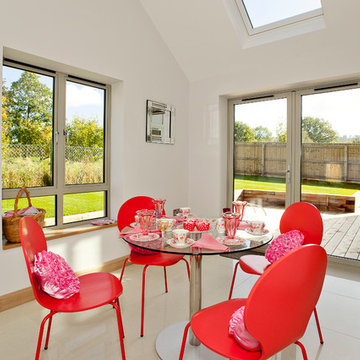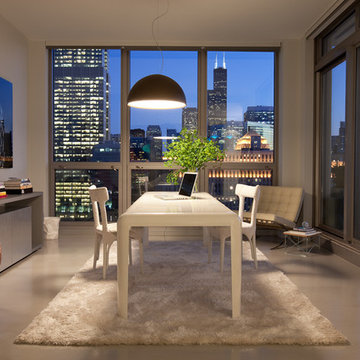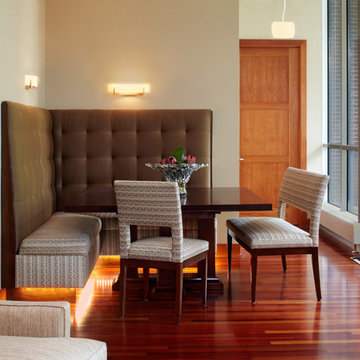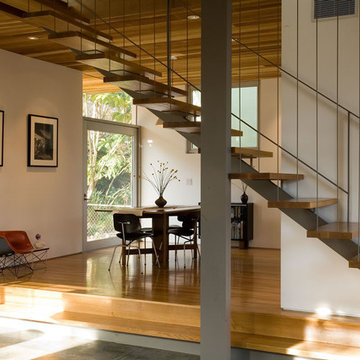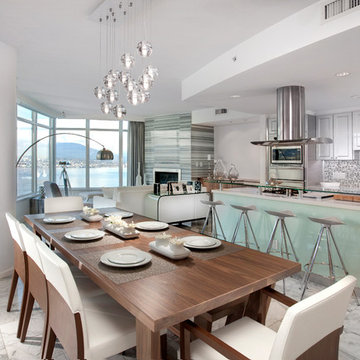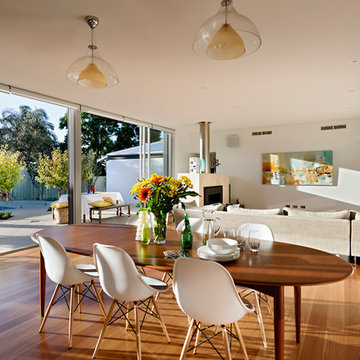28 foton på matplats
Sortera efter:
Budget
Sortera efter:Populärt i dag
1 - 20 av 28 foton
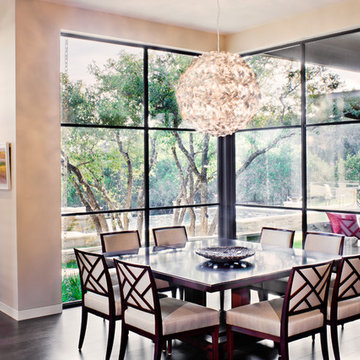
Attempting to capture a Hill Country view, this contemporary house surrounds a cluster of trees in a generous courtyard. Water elements, photovoltaics, lighting controls, and ‘smart home’ features are essential components of this high-tech, yet warm and inviting home.
Published:
Bathroom Trends, Volume 30, Number 1
Austin Home, Winter 2012
Photo Credit: Coles Hairston
Hitta den rätta lokala yrkespersonen för ditt projekt
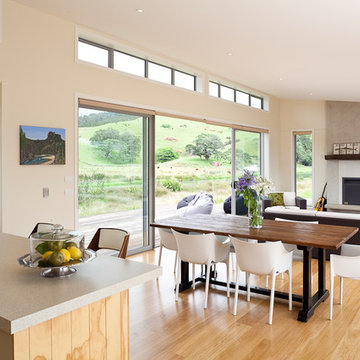
Whangapoua Beach House on the Coromandel Peninsula
Inspiration för en maritim matplats med öppen planlösning, med vita väggar
Inspiration för en maritim matplats med öppen planlösning, med vita väggar
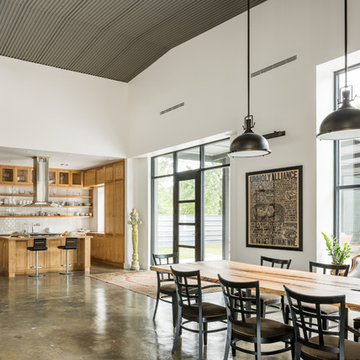
This project encompasses the renovation of two aging metal warehouses located on an acre just North of the 610 loop. The larger warehouse, previously an auto body shop, measures 6000 square feet and will contain a residence, art studio, and garage. A light well puncturing the middle of the main residence brightens the core of the deep building. The over-sized roof opening washes light down three masonry walls that define the light well and divide the public and private realms of the residence. The interior of the light well is conceived as a serene place of reflection while providing ample natural light into the Master Bedroom. Large windows infill the previous garage door openings and are shaded by a generous steel canopy as well as a new evergreen tree court to the west. Adjacent, a 1200 sf building is reconfigured for a guest or visiting artist residence and studio with a shared outdoor patio for entertaining. Photo by Peter Molick, Art by Karin Broker
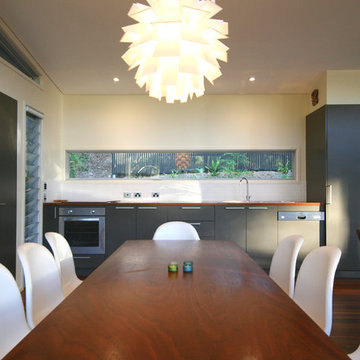
A large timber table is the centre piece of the open plan kitchen and dining area.
Photo; Guy Allenby
Inspiration för moderna matplatser, med vita väggar
Inspiration för moderna matplatser, med vita väggar
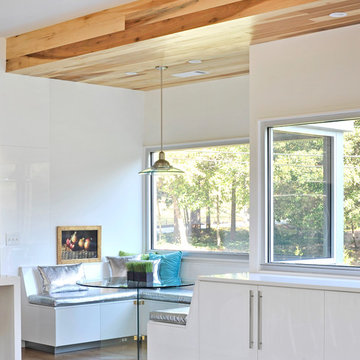
fredrik brauer
Exempel på en mellanstor modern matplats, med vita väggar, mellanmörkt trägolv och brunt golv
Exempel på en mellanstor modern matplats, med vita väggar, mellanmörkt trägolv och brunt golv
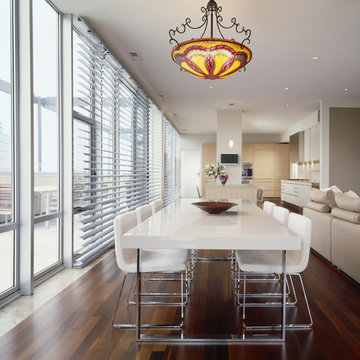
Photography-Hedrich Blessing
Idéer för en mellanstor modern matplats med öppen planlösning, med vita väggar, mörkt trägolv och brunt golv
Idéer för en mellanstor modern matplats med öppen planlösning, med vita väggar, mörkt trägolv och brunt golv
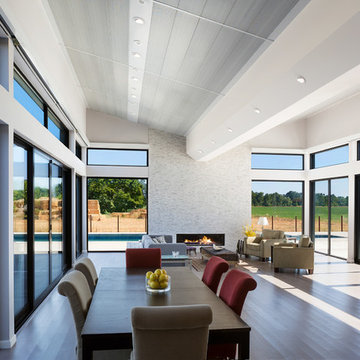
This photo was taken for All Weather Architectural Aluminum. They are the window and door fabricators for this one of kind home. -Chip Allen Photography © 2015
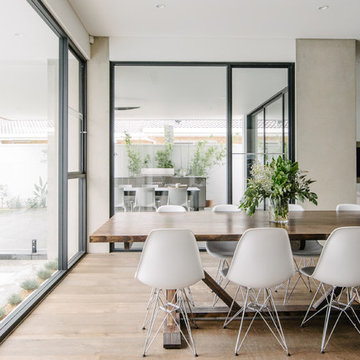
Belinda Monck Photographer
Bild på en stor funkis matplats med öppen planlösning, med vita väggar och mörkt trägolv
Bild på en stor funkis matplats med öppen planlösning, med vita väggar och mörkt trägolv
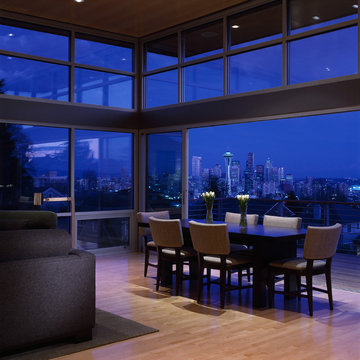
Living & dining room with sliding doors to deck.
Photo by Benjamin Benschneider.
Inredning av en modern mellanstor matplats med öppen planlösning, med ljust trägolv
Inredning av en modern mellanstor matplats med öppen planlösning, med ljust trägolv
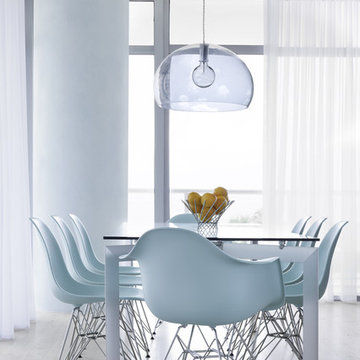
A 2400 hundred square foot condominium that was the clients third residence. Program description was to create a personal hand crafted boutique hotel style residence. Photo Credit: Morris Moreno Photography
28 foton på matplats
1
