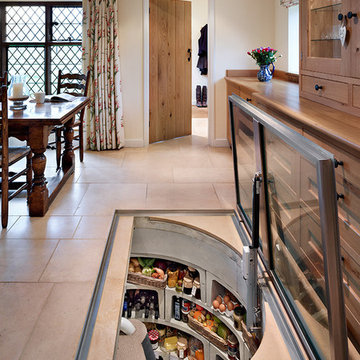49 foton på mellanstort kök
Sortera efter:
Budget
Sortera efter:Populärt i dag
1 - 20 av 49 foton
Artikel 1 av 3

This bright and light shaker style kitchen is painted in bespoke Tom Howley paint colour; Chicory, the light Ivory Spice granite worktops and Mazzano Tumbled marble flooring create a heightened sense of space.

deVOL Kitchens
Bild på ett mellanstort lantligt u-kök, med en rustik diskho, skåp i shakerstil, grå skåp, vitt stänkskydd, glaspanel som stänkskydd, rostfria vitvaror och skiffergolv
Bild på ett mellanstort lantligt u-kök, med en rustik diskho, skåp i shakerstil, grå skåp, vitt stänkskydd, glaspanel som stänkskydd, rostfria vitvaror och skiffergolv

Modern inredning av ett mellanstort linjärt kök med öppen planlösning, med luckor med upphöjd panel, rostfria vitvaror, en undermonterad diskho, vita skåp, granitbänkskiva, flerfärgad stänkskydd, skiffergolv, en köksö och stänkskydd i skiffer
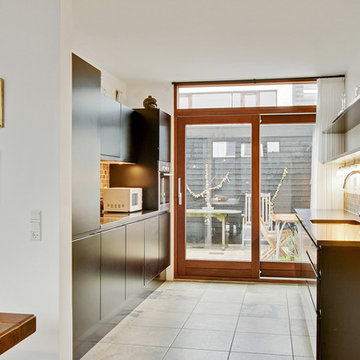
Foto på ett avskilt, mellanstort minimalistiskt parallellkök, med en undermonterad diskho, släta luckor, rostfria vitvaror, svarta skåp, laminatbänkskiva och klinkergolv i keramik
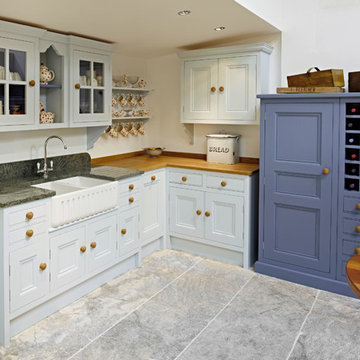
A traditional hand-painted kitchen with beaded door panels and a mixture of oak and granite worktops. The colours used are 'Bone China Blue Mid' and 'Juniper Ash', both from The Little Greene Paint Company.
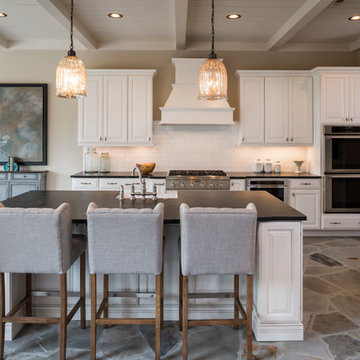
A Dillard-Jones Builders design – this classic and timeless lake cottage overlooks tranquil Lake Keowee in the Upstate of South Carolina.
Photographer: Fred Rollison Photography
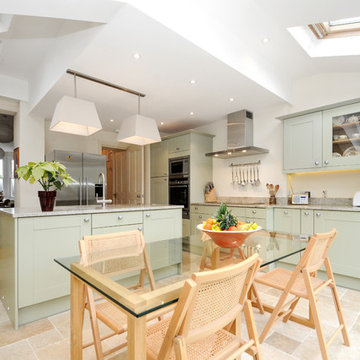
Photoplan UK
Idéer för ett mellanstort klassiskt kök, med en undermonterad diskho, skåp i shakerstil, gröna skåp, granitbänkskiva, stänkskydd i sten, rostfria vitvaror, travertin golv, en köksö och beiget golv
Idéer för ett mellanstort klassiskt kök, med en undermonterad diskho, skåp i shakerstil, gröna skåp, granitbänkskiva, stänkskydd i sten, rostfria vitvaror, travertin golv, en köksö och beiget golv
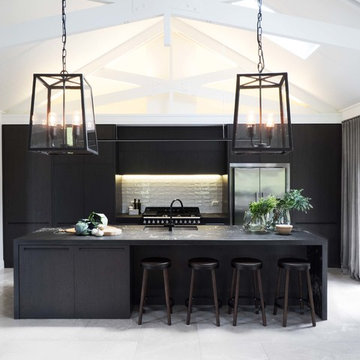
Materiality & durability of the finish was important in grounding the kitchen design into the environment.
This kitchen is absolutely the heart of the home and filled with light and natural organic farm produce. On weekends when the property overflows with guests and family the traditional Smeg Victoria Range is in constant use.
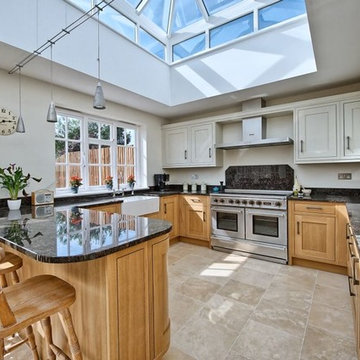
Light pours into this kitchen via a bespoke feature roof lantern. A mix of high level light wood kitchen cupboards with natural wood low level kitchen cupboards creates a nice contrast against a light and bright room.

Gordon Gregory
Idéer för att renovera ett avskilt, mellanstort rustikt parallellkök, med en undermonterad diskho, skåp i mellenmörkt trä, bänkskiva i rostfritt stål, stänkskydd med metallisk yta, skåp i shakerstil, rostfria vitvaror, skiffergolv, en köksö och brunt golv
Idéer för att renovera ett avskilt, mellanstort rustikt parallellkök, med en undermonterad diskho, skåp i mellenmörkt trä, bänkskiva i rostfritt stål, stänkskydd med metallisk yta, skåp i shakerstil, rostfria vitvaror, skiffergolv, en köksö och brunt golv
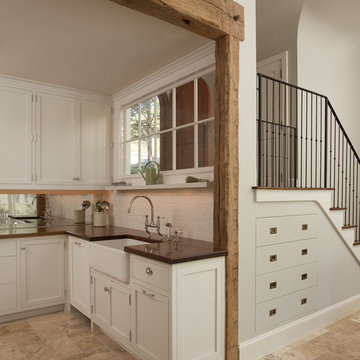
This is an elegant, finely-appointed room with aged, hand-hewn beams, dormered clerestory windows, and radiant-heated limestone floors. But the real power of the space derives less from these handsome details and more from the wide opening centered on the pool.
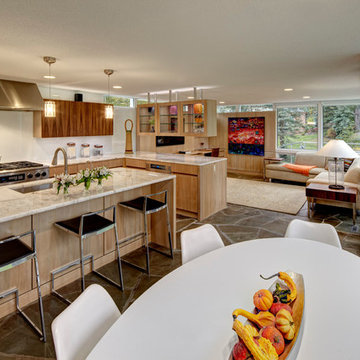
Jim Haefner
Idéer för att renovera ett mellanstort funkis beige beige kök, med rostfria vitvaror, en undermonterad diskho, släta luckor, skåp i ljust trä, marmorbänkskiva, vitt stänkskydd, en köksö och grått golv
Idéer för att renovera ett mellanstort funkis beige beige kök, med rostfria vitvaror, en undermonterad diskho, släta luckor, skåp i ljust trä, marmorbänkskiva, vitt stänkskydd, en köksö och grått golv
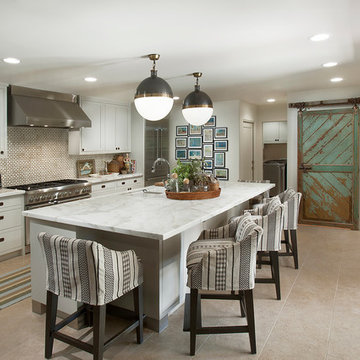
This Paradise Valley stunner was a down-to-the-studs renovation. The owner, a successful business woman and owner of Bungalow Scottsdale -- a fabulous furnishings store, had a very clear vision. DW's mission was to re-imagine the 1970's solid block home into a modern and open place for a family of three. The house initially was very compartmentalized including lots of small rooms and too many doors to count. With a mantra of simplify, simplify, simplify, Architect CP Drewett began to look for the hidden order to craft a space that lived well.
This residence is a Moroccan world of white topped with classic Morrish patterning and finished with the owner's fabulous taste. The kitchen was established as the home's center to facilitate the owner's heart and swagger for entertaining. The public spaces were reimagined with a focus on hospitality. Practicing great restraint with the architecture set the stage for the owner to showcase objects in space. Her fantastic collection includes a glass-top faux elephant tusk table from the set of the infamous 80's television series, Dallas.
It was a joy to create, collaborate, and now celebrate this amazing home.
Project Details:
Architecture: C.P. Drewett, AIA, NCARB; Drewett Works, Scottsdale, AZ
Interior Selections: Linda Criswell, Bungalow Scottsdale, Scottsdale, AZ
Photography: Dino Tonn, Scottsdale, AZ
Featured in: Phoenix Home and Garden, June 2015, "Eclectic Remodel", page 87.
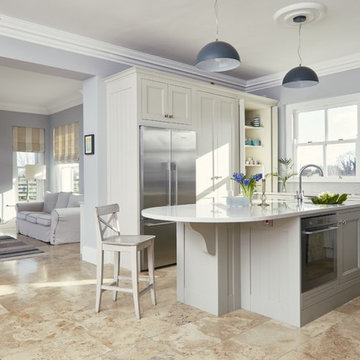
Foto på ett mellanstort lantligt vit kök, med luckor med infälld panel, grå skåp, bänkskiva i kvartsit, rostfria vitvaror, en köksö och beiget golv
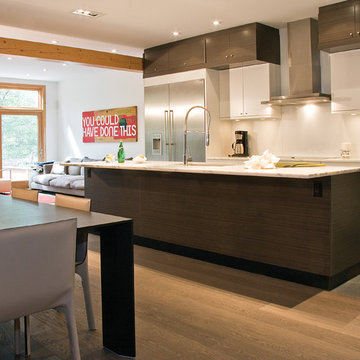
Cirrus Slate Grey Zebrano with Cirrus Oyster
AyA Kitchens and Baths
Foto på ett mellanstort funkis vit linjärt kök och matrum, med rostfria vitvaror, en undermonterad diskho, släta luckor, skåp i mörkt trä, bänkskiva i kvarts, vitt stänkskydd, mellanmörkt trägolv och en köksö
Foto på ett mellanstort funkis vit linjärt kök och matrum, med rostfria vitvaror, en undermonterad diskho, släta luckor, skåp i mörkt trä, bänkskiva i kvarts, vitt stänkskydd, mellanmörkt trägolv och en köksö
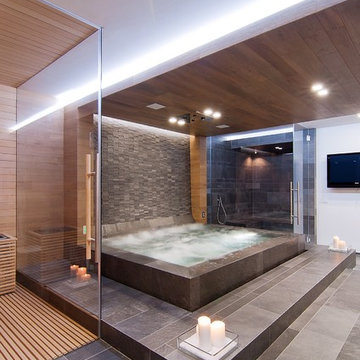
Inspiration för mellanstora moderna kök, med släta luckor, vita skåp och mellanmörkt trägolv

Inredning av ett modernt mellanstort l-kök, med vita skåp, träbänkskiva, en köksö, vitt golv, en nedsänkt diskho, släta luckor, grönt stänkskydd, svarta vitvaror och terrazzogolv

Another view of the custom dowel dish racks. Rusty Reniers
Idéer för mellanstora vintage beige kök, med en rustik diskho, luckor med profilerade fronter, skåp i ljust trä, kaklad bänkskiva, beige stänkskydd, stänkskydd i kalk, integrerade vitvaror, travertin golv, en köksö och beiget golv
Idéer för mellanstora vintage beige kök, med en rustik diskho, luckor med profilerade fronter, skåp i ljust trä, kaklad bänkskiva, beige stänkskydd, stänkskydd i kalk, integrerade vitvaror, travertin golv, en köksö och beiget golv
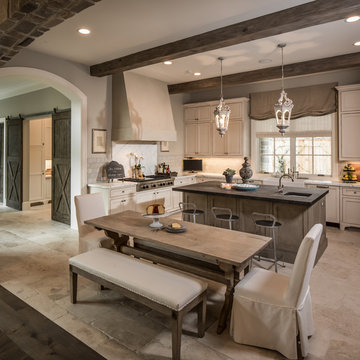
photos by Steve Chenn
Idéer för mellanstora vintage kök, med en rustik diskho, luckor med infälld panel, rostfria vitvaror, vitt stänkskydd, stänkskydd i kalk, vita skåp, bänkskiva i kvartsit, kalkstensgolv, en köksö och beiget golv
Idéer för mellanstora vintage kök, med en rustik diskho, luckor med infälld panel, rostfria vitvaror, vitt stänkskydd, stänkskydd i kalk, vita skåp, bänkskiva i kvartsit, kalkstensgolv, en köksö och beiget golv
49 foton på mellanstort kök
1
