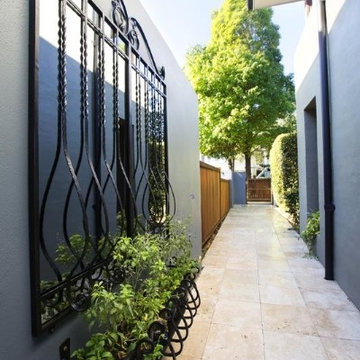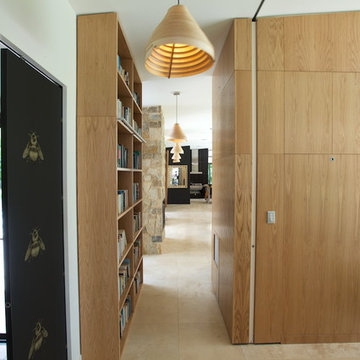156 foton på modern hall, med travertin golv
Sortera efter:
Budget
Sortera efter:Populärt i dag
1 - 20 av 156 foton
Artikel 1 av 3
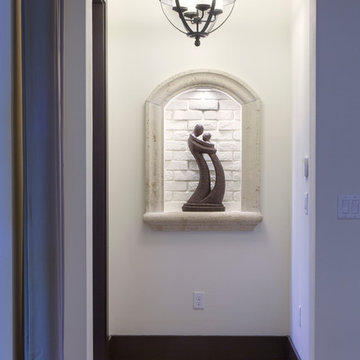
Harvey Smith
Foto på en mellanstor funkis hall, med vita väggar och travertin golv
Foto på en mellanstor funkis hall, med vita väggar och travertin golv

Gallery to Master Suite includes custom artwork and ample storage - Interior Architecture: HAUS | Architecture + LEVEL Interiors - Photo: Ryan Kurtz
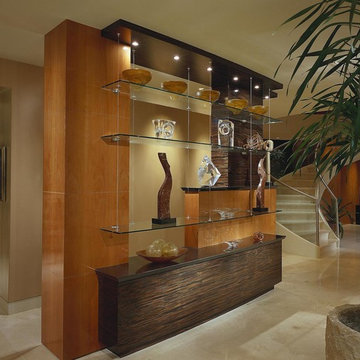
In this photo: Custom cabinetry designed by Architect C.P. Drewett and composed of glass, Macassar Ebony, and Swiss Pearwood.
This Paradise Valley modern estate was selected Arizona Foothills Magazine's Showcase Home in 2004. The home backs to a preserve and fronts to a majestic Paradise Valley skyline. Architect CP Drewett designed all interior millwork, specifying exotic veneers to counter the other interior finishes making this a sumptuous feast of pattern and texture. The home is organized along a sweeping interior curve and concludes in a collection of destination type spaces that are each meticulously crafted. The warmth of materials and attention to detail made this showcase home a success to those with traditional tastes as well as a favorite for those favoring a more contemporary aesthetic. Architect: C.P. Drewett, Drewett Works, Scottsdale, AZ. Photography by Dino Tonn.
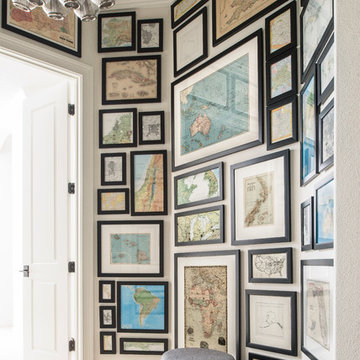
Stephen Allen Photography
Idéer för att renovera en liten funkis hall, med vita väggar och travertin golv
Idéer för att renovera en liten funkis hall, med vita väggar och travertin golv
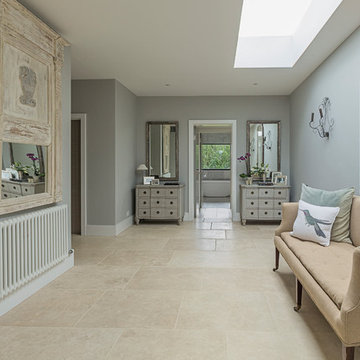
Justin Paget Photography Ltd
Idéer för mellanstora funkis hallar, med grå väggar, travertin golv och beiget golv
Idéer för mellanstora funkis hallar, med grå väggar, travertin golv och beiget golv

Glass sliding doors and bridge that connects the master bedroom and ensuite with front of house. Doors fully open to reconnect the courtyard and a water feature has been built to give the bridge a floating effect from side angles. LED strip lighting has been embedded into the timber tiles to light the space at night.
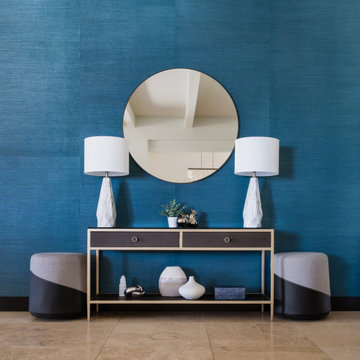
Blue grasscloth wallpaper, metal and leather console table, white lamps, ottomans, painted beams
Foto på en funkis hall, med blå väggar och travertin golv
Foto på en funkis hall, med blå väggar och travertin golv
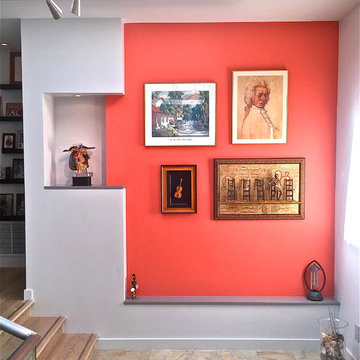
Foto på en mellanstor funkis hall, med röda väggar, travertin golv och beiget golv
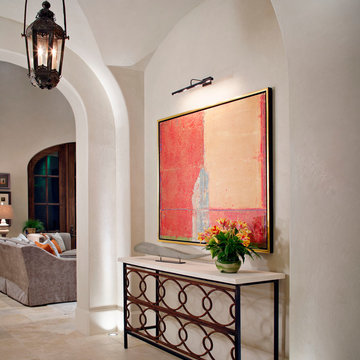
Photo Credit: Chipper Hatter
Architect: Kevin Harris Architect, LLC
Builder: Jarrah Builders
Artwork: Steven Alexander
"A neutral color palette for the home allows design elements such as art, will add interest and color."
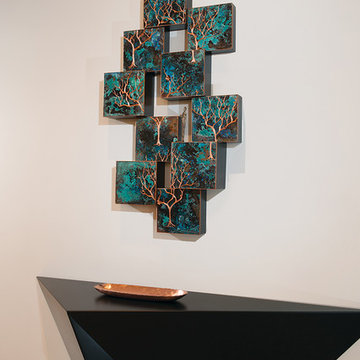
Idéer för en mellanstor modern hall, med vita väggar, travertin golv och beiget golv
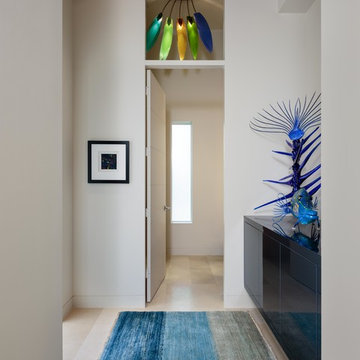
© Lori Hamilton Photography © Lori Hamilton Photography
Modern inredning av en mellanstor hall, med vita väggar, travertin golv och beiget golv
Modern inredning av en mellanstor hall, med vita väggar, travertin golv och beiget golv
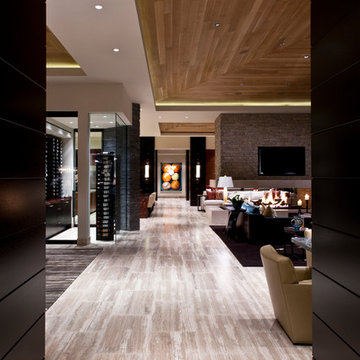
Inspiration för en stor funkis hall, med travertin golv, beige väggar och beiget golv

The main hall linking the entry to the stair tower at the rear. A wood paneled wall accents the entry to the lounge opposite the dining room.
Exempel på en stor modern hall, med bruna väggar, travertin golv och vitt golv
Exempel på en stor modern hall, med bruna väggar, travertin golv och vitt golv
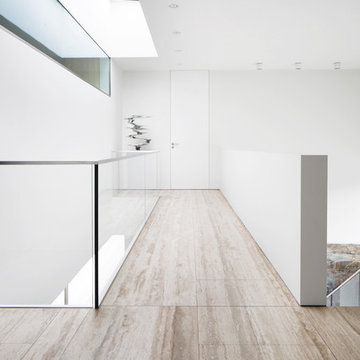
Susan Buth Fotografie
Foto på en mellanstor funkis hall, med vita väggar och travertin golv
Foto på en mellanstor funkis hall, med vita väggar och travertin golv
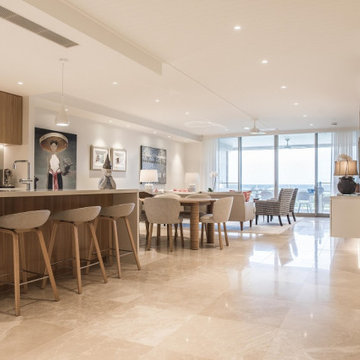
Light floods in through the custom made sheer curtains
Idéer för att renovera en mellanstor funkis hall, med vita väggar, travertin golv och beiget golv
Idéer för att renovera en mellanstor funkis hall, med vita väggar, travertin golv och beiget golv
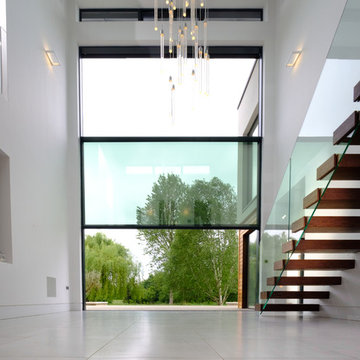
The minimal windows Guillotine Windows installed to this new build property offers high levels of thermal insulations, solar protection and transparency.
Glass balustrades were used on the staircase as a protection batter while allowing light to penetrate further into the building.
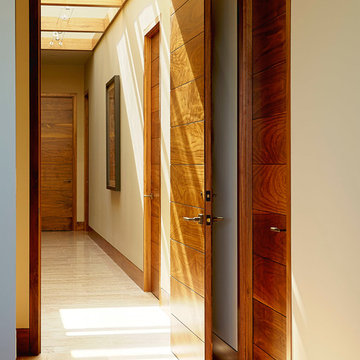
Eric Zepeda
Inspiration för en mellanstor funkis hall, med beige väggar, travertin golv och beiget golv
Inspiration för en mellanstor funkis hall, med beige väggar, travertin golv och beiget golv
156 foton på modern hall, med travertin golv
1

