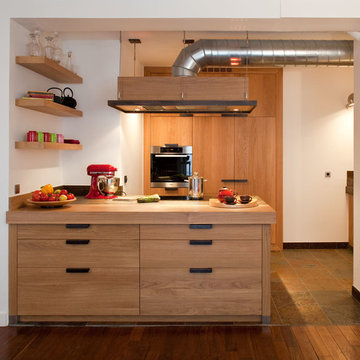135 foton på parallellkök
Sortera efter:
Budget
Sortera efter:Populärt i dag
1 - 20 av 135 foton
Artikel 1 av 3

Transitional galley kitchen featuring dark, raised panel perimeter cabinetry with a light colored island. Engineered quartz countertops, matchstick tile and dark hardwood flooring. Photo courtesy of Jim McVeigh, KSI Designer. Dura Supreme Bella Maple Graphite Rub perimeter and Bella Classic White Rub island. Photo by Beth Singer.

These terrific clients turned a boring 80's kitchen into a modern, Asian-inspired chef's dream kitchen, with two tone cabinetry and professional grade appliances. An over-sized island provides comfortable seating for four. Custom Half-wall bookcases divide the kitchen from the family room without impeding sight lines into the inviting space.
Photography: Stacy Zarin Goldberg

Ulrich Designer: Jeannie Fulton
Photography by Peter Rymwid
Interior Design by Karen Weidner
This modern/transitional kitchen was designed to meld comfortably with a 1910 home. This photo highlights the lovely custom-designed and built cabinets by Draper DBS that feature a gray pearl finish that brings an understated elegance to the semblance of a "white kitchen". White calcutta marble tops and backsplashes add to the clean feel and flow of the space. Also featured is a custom designed and manufactured stainless steel range hood by Rangecraft. Contact us at Ulrich for more of the secrets that we hid in this lovely kitchen - there is much much more than meets the eye!

Design Build Phi Builders + Architects
Custom Cabinetry Phi Builders + Architects
Sarah Szwajkos Photography
Cabinet Paint - Benjamin Moore Spectra Blue
Trim Paint - Benjamin Moore Cotton Balls
Wall Paint - Benjamin Moore Winds Breath
Wall Paint DR - Benjamin Moore Jamaican Aqua. The floor was a 4" yellow Birch which received a walnut stain.

Christopher Galluzzo
Idéer för ett klassiskt kök, med en undermonterad diskho, luckor med infälld panel, vita skåp, träbänkskiva, stänkskydd i stenkakel, rostfria vitvaror, mörkt trägolv, en köksö och grått stänkskydd
Idéer för ett klassiskt kök, med en undermonterad diskho, luckor med infälld panel, vita skåp, träbänkskiva, stänkskydd i stenkakel, rostfria vitvaror, mörkt trägolv, en köksö och grått stänkskydd
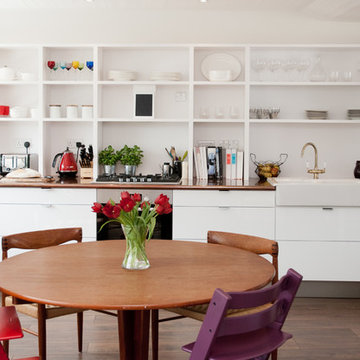
JoJo Copper Photography
Bild på ett funkis kök, med en rustik diskho, öppna hyllor, vita skåp och mellanmörkt trägolv
Bild på ett funkis kök, med en rustik diskho, öppna hyllor, vita skåp och mellanmörkt trägolv
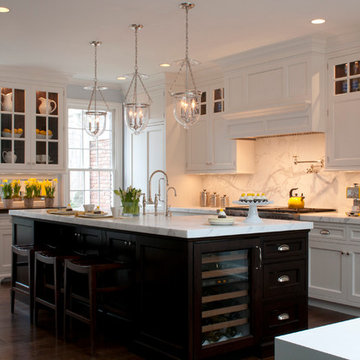
elegant timeless kitchen
Designed by Veronica Campbell of Deane Inc
Jane Bieles Photography
Idéer för att renovera ett vintage parallellkök, med luckor med infälld panel, vita skåp, vitt stänkskydd, stänkskydd i sten och integrerade vitvaror
Idéer för att renovera ett vintage parallellkök, med luckor med infälld panel, vita skåp, vitt stänkskydd, stänkskydd i sten och integrerade vitvaror
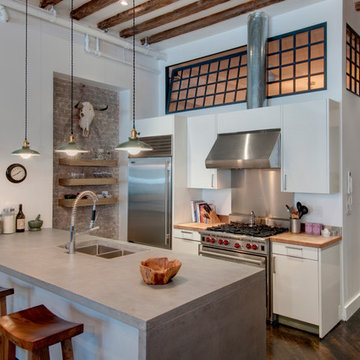
J. Asnes
Foto på ett industriellt parallellkök, med bänkskiva i betong, rostfria vitvaror, en dubbel diskho, släta luckor och vita skåp
Foto på ett industriellt parallellkök, med bänkskiva i betong, rostfria vitvaror, en dubbel diskho, släta luckor och vita skåp

This spacious kitchen with beautiful views features a prefinished cherry flooring with a very dark stain. We custom made the white shaker cabinets and paired them with a rich brown quartz composite countertop. A slate blue glass subway tile adorns the backsplash. We fitted the kitchen with a stainless steel apron sink. The same white and brown color palette has been used for the island. We also equipped the island area with modern pendant lighting and bar stools for seating.
Project by Portland interior design studio Jenni Leasia Interior Design. Also serving Lake Oswego, West Linn, Vancouver, Sherwood, Camas, Oregon City, Beaverton, and the whole of Greater Portland.
For more about Jenni Leasia Interior Design, click here: https://www.jennileasiadesign.com/
To learn more about this project, click here:
https://www.jennileasiadesign.com/lake-oswego
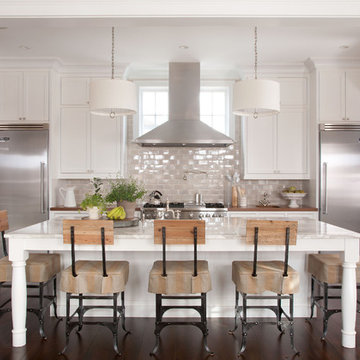
Calcutta Gold Marble counter top. Design by Chalet
Foto på ett vintage parallellkök, med rostfria vitvaror, marmorbänkskiva, luckor med infälld panel, vita skåp och stänkskydd i glaskakel
Foto på ett vintage parallellkök, med rostfria vitvaror, marmorbänkskiva, luckor med infälld panel, vita skåp och stänkskydd i glaskakel
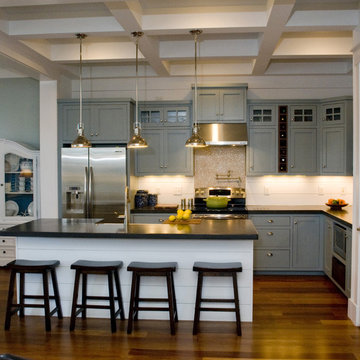
photos by G. Frank Hart
Klassisk inredning av ett parallellkök, med rostfria vitvaror, grå skåp, bänkskiva i betong och skåp i shakerstil
Klassisk inredning av ett parallellkök, med rostfria vitvaror, grå skåp, bänkskiva i betong och skåp i shakerstil

photos by Ryann Ford
Inspiration för klassiska kök, med integrerade vitvaror, vita skåp, marmorbänkskiva, vitt stänkskydd, stänkskydd i sten och luckor med infälld panel
Inspiration för klassiska kök, med integrerade vitvaror, vita skåp, marmorbänkskiva, vitt stänkskydd, stänkskydd i sten och luckor med infälld panel
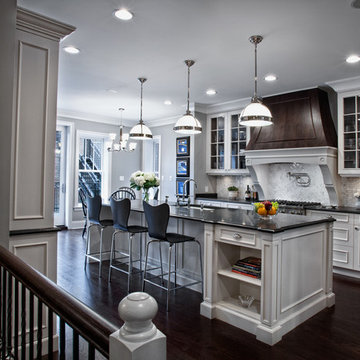
Custom Kitchen designed by TZS Design. We design our kitchens from the ground up without any standard cabinet size restrictions. One of our specialties is one of a kind hoods. We produce all construction documents and specifications necessary so your contractor and millworker can build the kitchen of your dreams.

Grand architecturally detailed stone family home. Each interior uniquely customized.
Architect: Mike Sharrett of Sharrett Design
Interior Designer: Laura Ramsey Engler of Ramsey Engler, Ltd.

Robin Victor Goetz/RVGP
Inredning av ett klassiskt stort kök, med en rustik diskho, bänkskiva i kvarts, vitt stänkskydd, stänkskydd i sten, mörkt trägolv, flera köksöar, vita skåp, svarta vitvaror och luckor med infälld panel
Inredning av ett klassiskt stort kök, med en rustik diskho, bänkskiva i kvarts, vitt stänkskydd, stänkskydd i sten, mörkt trägolv, flera köksöar, vita skåp, svarta vitvaror och luckor med infälld panel

©Scott Hargis Photo
Exempel på ett klassiskt kök, med en undermonterad diskho, skåp i shakerstil, gröna skåp, träbänkskiva, vitt stänkskydd, stänkskydd i tunnelbanekakel, rostfria vitvaror, mörkt trägolv och en köksö
Exempel på ett klassiskt kök, med en undermonterad diskho, skåp i shakerstil, gröna skåp, träbänkskiva, vitt stänkskydd, stänkskydd i tunnelbanekakel, rostfria vitvaror, mörkt trägolv och en köksö
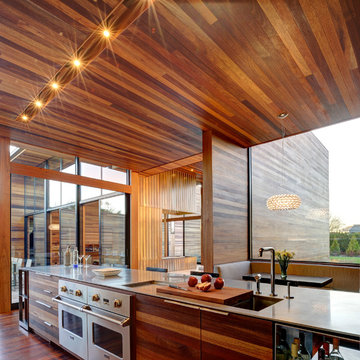
Bates Masi Architects
Idéer för funkis kök, med släta luckor, en integrerad diskho, rostfria vitvaror och skåp i mellenmörkt trä
Idéer för funkis kök, med släta luckor, en integrerad diskho, rostfria vitvaror och skåp i mellenmörkt trä

Idéer för att renovera ett vintage vit vitt parallellkök, med vitt stänkskydd, marmorbänkskiva, en undermonterad diskho, luckor med glaspanel, integrerade vitvaror och stänkskydd i marmor
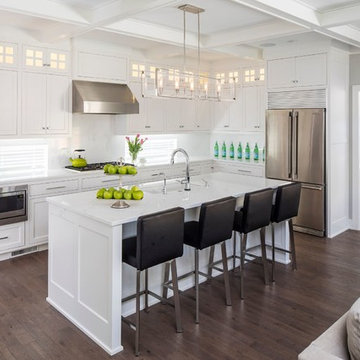
Troy Thies
Idéer för att renovera ett vintage kök, med en enkel diskho, skåp i shakerstil, vita skåp, vitt stänkskydd, rostfria vitvaror, mörkt trägolv och en köksö
Idéer för att renovera ett vintage kök, med en enkel diskho, skåp i shakerstil, vita skåp, vitt stänkskydd, rostfria vitvaror, mörkt trägolv och en köksö
135 foton på parallellkök
1
