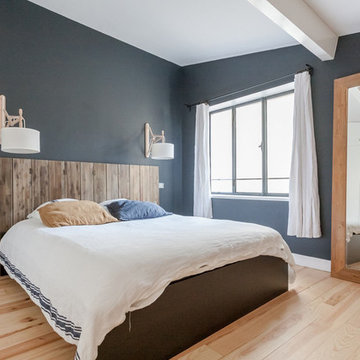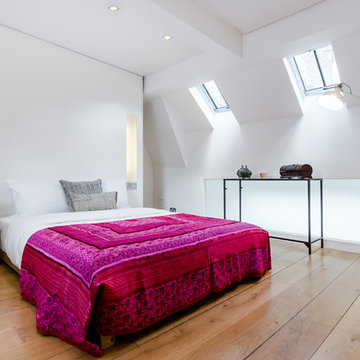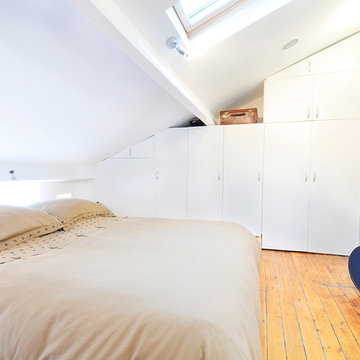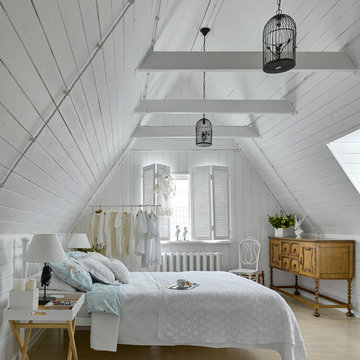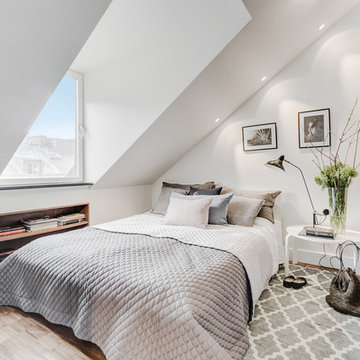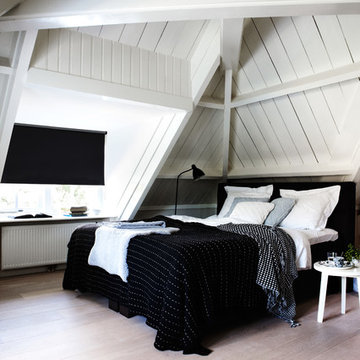104 foton på sovrum, med ljust trägolv
Sortera efter:
Budget
Sortera efter:Populärt i dag
1 - 20 av 104 foton
Artikel 1 av 3

Kady Dunlap
Exempel på ett mellanstort klassiskt huvudsovrum, med vita väggar och ljust trägolv
Exempel på ett mellanstort klassiskt huvudsovrum, med vita väggar och ljust trägolv
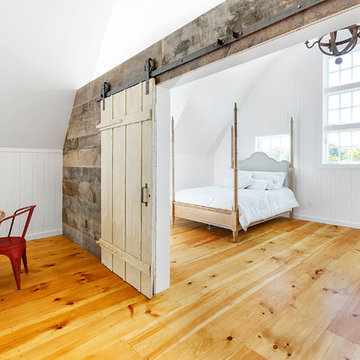
Idéer för stora lantliga huvudsovrum, med vita väggar, ljust trägolv och brunt golv
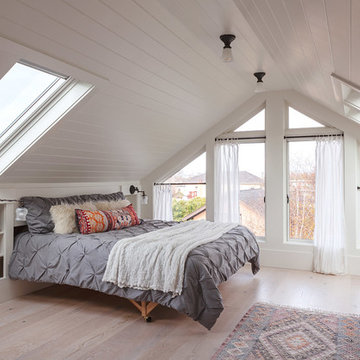
Photo By: Michele Lee Wilson
Bild på ett vintage gästrum, med vita väggar, ljust trägolv och beiget golv
Bild på ett vintage gästrum, med vita väggar, ljust trägolv och beiget golv
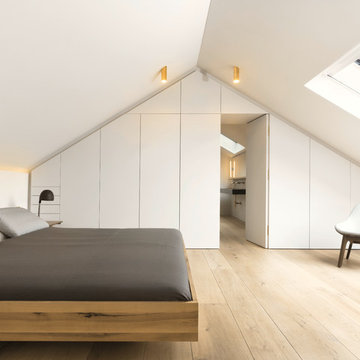
Markus Kluska
Modern inredning av ett stort huvudsovrum, med vita väggar och ljust trägolv
Modern inredning av ett stort huvudsovrum, med vita väggar och ljust trägolv
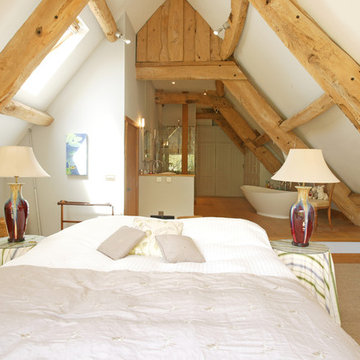
Emma Farquhar Photography
Idéer för att renovera ett lantligt huvudsovrum, med vita väggar och ljust trägolv
Idéer för att renovera ett lantligt huvudsovrum, med vita väggar och ljust trägolv
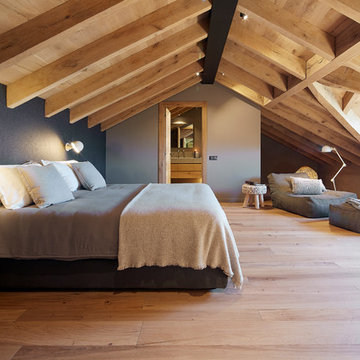
Inspiration för ett stort lantligt gästrum, med ljust trägolv, grå väggar och beiget golv
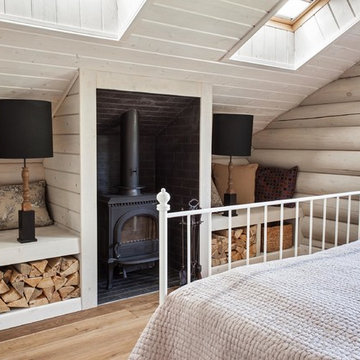
фото Кирилл Овчинников
Lantlig inredning av ett sovrum, med en öppen vedspis och ljust trägolv
Lantlig inredning av ett sovrum, med en öppen vedspis och ljust trägolv
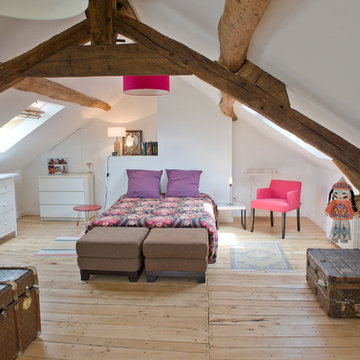
© Claire-Isabelle Trevidic - Photographe
Idéer för minimalistiska sovrum, med vita väggar och ljust trägolv
Idéer för minimalistiska sovrum, med vita väggar och ljust trägolv
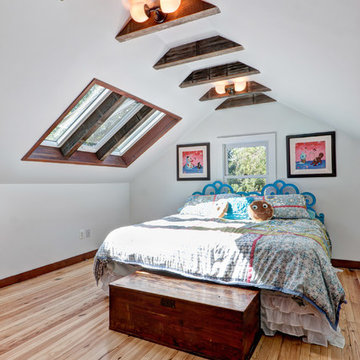
Bedroom
Robert Hornak Photography
Amerikansk inredning av ett sovrum, med vita väggar och ljust trägolv
Amerikansk inredning av ett sovrum, med vita väggar och ljust trägolv
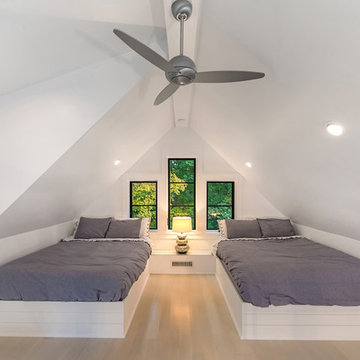
LittleBig
Idéer för ett maritimt gästrum, med vita väggar, ljust trägolv och beiget golv
Idéer för ett maritimt gästrum, med vita väggar, ljust trägolv och beiget golv
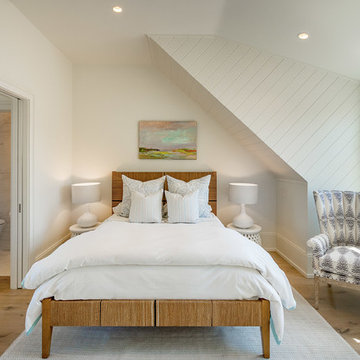
Tom Olcott
Idéer för ett maritimt huvudsovrum, med vita väggar, ljust trägolv och beiget golv
Idéer för ett maritimt huvudsovrum, med vita väggar, ljust trägolv och beiget golv
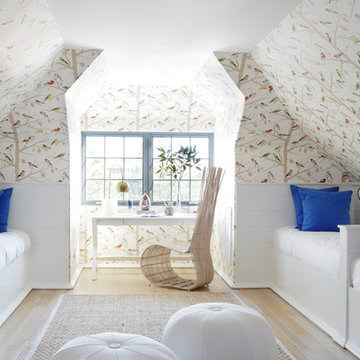
Mali Azima
Eklektisk inredning av ett gästrum, med flerfärgade väggar och ljust trägolv
Eklektisk inredning av ett gästrum, med flerfärgade väggar och ljust trägolv
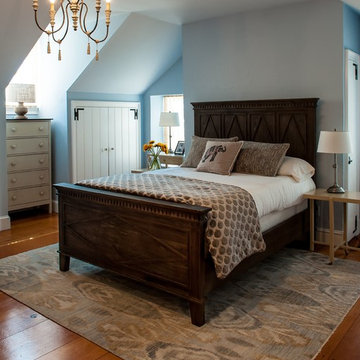
J.W. Smith Photography
Idéer för att renovera ett mellanstort lantligt huvudsovrum, med blå väggar och ljust trägolv
Idéer för att renovera ett mellanstort lantligt huvudsovrum, med blå väggar och ljust trägolv

The goal of this project was to build a house that would be energy efficient using materials that were both economical and environmentally conscious. Due to the extremely cold winter weather conditions in the Catskills, insulating the house was a primary concern. The main structure of the house is a timber frame from an nineteenth century barn that has been restored and raised on this new site. The entirety of this frame has then been wrapped in SIPs (structural insulated panels), both walls and the roof. The house is slab on grade, insulated from below. The concrete slab was poured with a radiant heating system inside and the top of the slab was polished and left exposed as the flooring surface. Fiberglass windows with an extremely high R-value were chosen for their green properties. Care was also taken during construction to make all of the joints between the SIPs panels and around window and door openings as airtight as possible. The fact that the house is so airtight along with the high overall insulatory value achieved from the insulated slab, SIPs panels, and windows make the house very energy efficient. The house utilizes an air exchanger, a device that brings fresh air in from outside without loosing heat and circulates the air within the house to move warmer air down from the second floor. Other green materials in the home include reclaimed barn wood used for the floor and ceiling of the second floor, reclaimed wood stairs and bathroom vanity, and an on-demand hot water/boiler system. The exterior of the house is clad in black corrugated aluminum with an aluminum standing seam roof. Because of the extremely cold winter temperatures windows are used discerningly, the three largest windows are on the first floor providing the main living areas with a majestic view of the Catskill mountains.
104 foton på sovrum, med ljust trägolv
1
