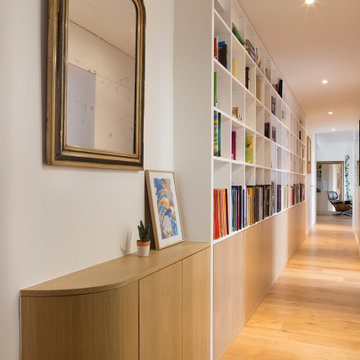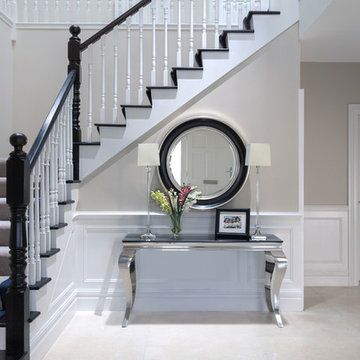6 938 foton på stor modern hall
Sortera efter:Populärt i dag
1 - 20 av 6 938 foton
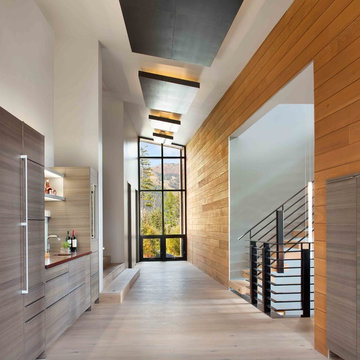
Gibeon Photography
Inredning av en modern stor hall, med bruna väggar och ljust trägolv
Inredning av en modern stor hall, med bruna väggar och ljust trägolv
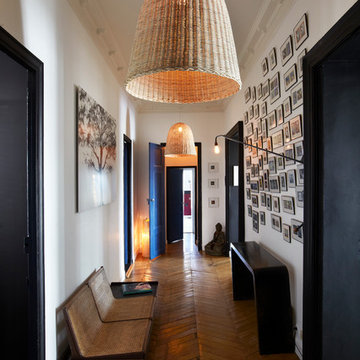
Francis Amiand : http://www.francisamiand.com
Foto på en stor funkis hall, med vita väggar och mellanmörkt trägolv
Foto på en stor funkis hall, med vita väggar och mellanmörkt trägolv
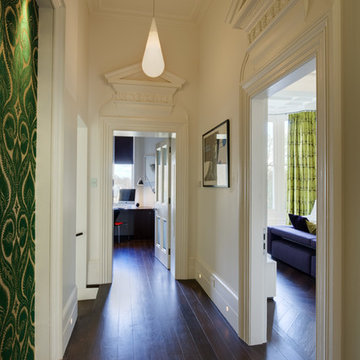
We were commissioned to transform a large run-down flat occupying the ground floor and basement of a grand house in Hampstead into a spectacular contemporary apartment.
The property was originally built for a gentleman artist in the 1870s who installed various features including the gothic panelling and stained glass in the living room, acquired from a French church.
Since its conversion into a boarding house soon after the First World War, and then flats in the 1960s, hardly any remedial work had been undertaken and the property was in a parlous state.
Photography: Bruce Heming
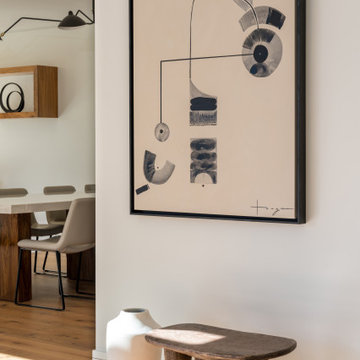
A lot of beautiful artwork was sourced for this project. This shot showcases a beautiful modern piece which hangs in a hallway to the kitchen and dining room.
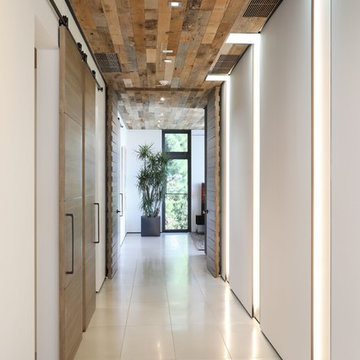
Inredning av en modern stor hall, med vita väggar, klinkergolv i keramik och vitt golv
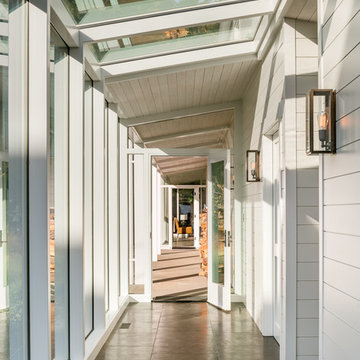
Eric Staudenmaier
Idéer för stora funkis hallar, med vita väggar, skiffergolv och svart golv
Idéer för stora funkis hallar, med vita väggar, skiffergolv och svart golv

Once inside, natural light serves as an important material layered amongst its solid counterparts. Wood ceilings sit slightly pulled back from the walls to create a feeling of expansiveness.
Photo: David Agnello
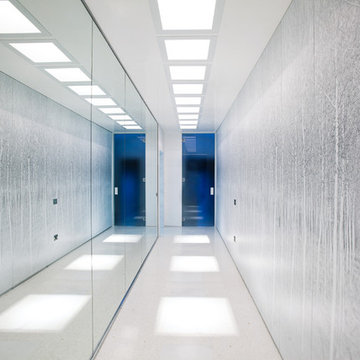
Alessandro Donaggio
Idéer för stora funkis hallar, med vita väggar
Idéer för stora funkis hallar, med vita väggar
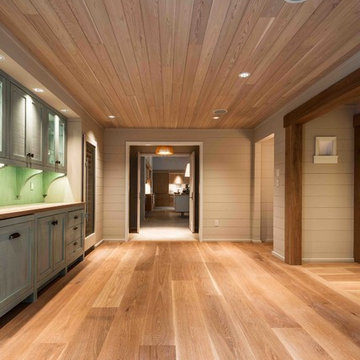
The Woods Company wide plank white oak with Rubio Monocoat DC Smoke finishing oil
Inspiration för en stor funkis hall, med grå väggar och ljust trägolv
Inspiration för en stor funkis hall, med grå väggar och ljust trägolv
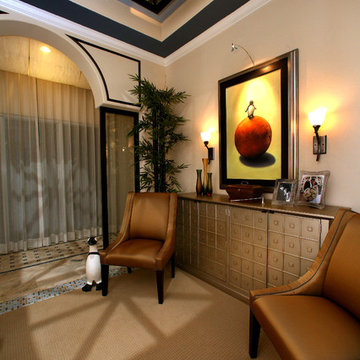
Interior Design and photo from Lawler Design Studio, Hattiesburg, MS and Winter Park, FL; Suzanna Lawler-Boney, ASID, NCIDQ.
Bild på en stor funkis hall, med beige väggar och heltäckningsmatta
Bild på en stor funkis hall, med beige väggar och heltäckningsmatta
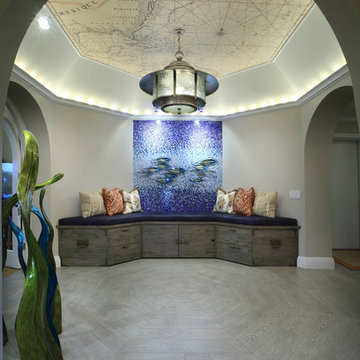
Designed By Lindsei Brodie
Brown's Interior Design
Boca Raton, FL
Modern inredning av en stor hall, med grå väggar och mörkt trägolv
Modern inredning av en stor hall, med grå väggar och mörkt trägolv
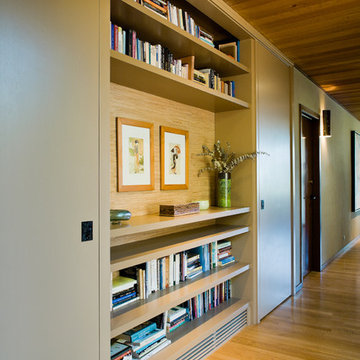
Entry hallway to mid-century-modern renovation with wood ceilings, wood baseboards and trim, hardwood floors, beige walls, and built-in bookcase in Berkeley hills, California
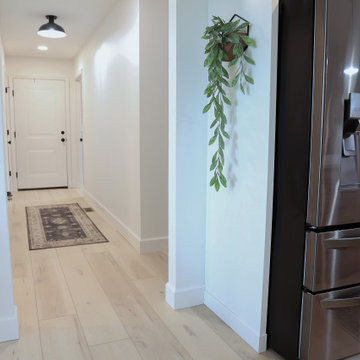
Clean and bright vinyl planks for a space where you can clear your mind and relax. Unique knots bring life and intrigue to this tranquil maple design. With the Modin Collection, we have raised the bar on luxury vinyl plank. The result is a new standard in resilient flooring. Modin offers true embossed in register texture, a low sheen level, a rigid SPC core, an industry-leading wear layer, and so much more.
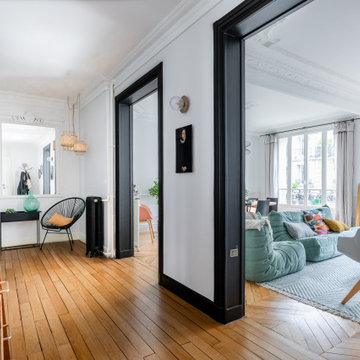
Idéer för stora funkis hallar, med vita väggar, ljust trägolv och brunt golv

The upstairs catwalk overlooks into the two-story great room.
Idéer för en stor modern hall, med vita väggar, mellanmörkt trägolv och grått golv
Idéer för en stor modern hall, med vita väggar, mellanmörkt trägolv och grått golv

FAMILY HOME IN SURREY
The architectural remodelling, fitting out and decoration of a lovely semi-detached Edwardian house in Weybridge, Surrey.
We were approached by an ambitious couple who’d recently sold up and moved out of London in pursuit of a slower-paced life in Surrey. They had just bought this house and already had grand visions of transforming it into a spacious, classy family home.
Architecturally, the existing house needed a complete rethink. It had lots of poky rooms with a small galley kitchen, all connected by a narrow corridor – the typical layout of a semi-detached property of its era; dated and unsuitable for modern life.
MODERNIST INTERIOR ARCHITECTURE
Our plan was to remove all of the internal walls – to relocate the central stairwell and to extend out at the back to create one giant open-plan living space!
To maximise the impact of this on entering the house, we wanted to create an uninterrupted view from the front door, all the way to the end of the garden.
Working closely with the architect, structural engineer, LPA and Building Control, we produced the technical drawings required for planning and tendering and managed both of these stages of the project.
QUIRKY DESIGN FEATURES
At our clients’ request, we incorporated a contemporary wall mounted wood burning stove in the dining area of the house, with external flue and dedicated log store.
The staircase was an unusually simple design, with feature LED lighting, designed and built as a real labour of love (not forgetting the secret cloak room inside!)
The hallway cupboards were designed with asymmetrical niches painted in different colours, backlit with LED strips as a central feature of the house.
The side wall of the kitchen is broken up by three slot windows which create an architectural feel to the space.
6 938 foton på stor modern hall
1

